Idées déco de sous-sols avec un sol en calcaire et un sol en carrelage de céramique
Trier par :
Budget
Trier par:Populaires du jour
321 - 340 sur 1 619 photos
1 sur 3
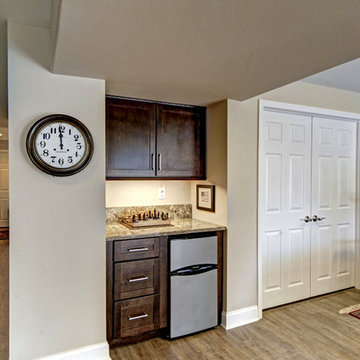
A kitchenette area with mini fridge is built into a nook in the living area of the renovated basement. Perfect for visiting family.
Inspiration pour un grand sous-sol traditionnel donnant sur l'extérieur avec un mur beige, un sol en carrelage de céramique et un sol marron.
Inspiration pour un grand sous-sol traditionnel donnant sur l'extérieur avec un mur beige, un sol en carrelage de céramique et un sol marron.
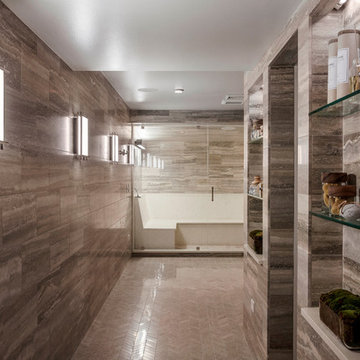
Jason Varney
Idée de décoration pour un sous-sol design enterré avec un mur gris, un sol en calcaire et aucune cheminée.
Idée de décoration pour un sous-sol design enterré avec un mur gris, un sol en calcaire et aucune cheminée.
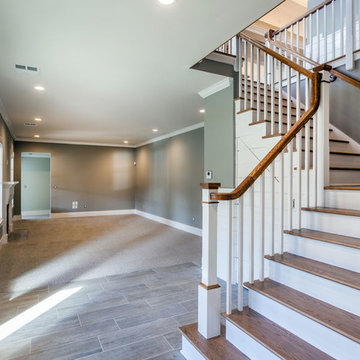
Michael Bowman
Cette photo montre un très grand sous-sol tendance donnant sur l'extérieur avec un mur gris, un sol en carrelage de céramique, une cheminée standard, un manteau de cheminée en pierre et un sol gris.
Cette photo montre un très grand sous-sol tendance donnant sur l'extérieur avec un mur gris, un sol en carrelage de céramique, une cheminée standard, un manteau de cheminée en pierre et un sol gris.
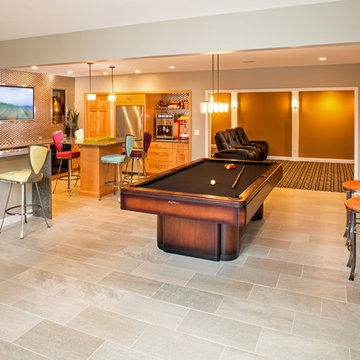
The basement of a St. Louis, Missouri split-level ranch house is remodeled for an intense focus on recreation and entertaining. Upscale and striking finishes are the backdrop for a bar, kitchenette and home theater. Other recreational delights include a pinball arcade and recreation room with shuffle board, table tennis and poker table.
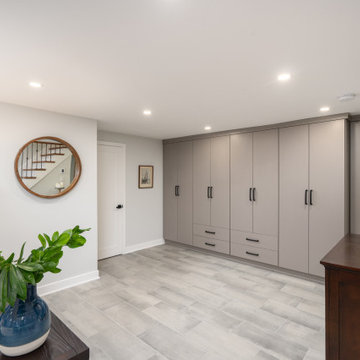
Basement storage area with custom California Closets.
Cette image montre un sous-sol traditionnel semi-enterré et de taille moyenne avec un mur blanc, un sol en carrelage de céramique et un sol gris.
Cette image montre un sous-sol traditionnel semi-enterré et de taille moyenne avec un mur blanc, un sol en carrelage de céramique et un sol gris.
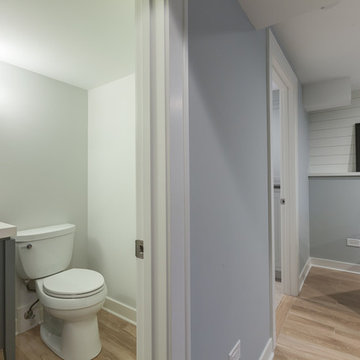
Exemple d'un sous-sol chic semi-enterré et de taille moyenne avec un mur bleu, un sol en carrelage de céramique, aucune cheminée et un sol marron.
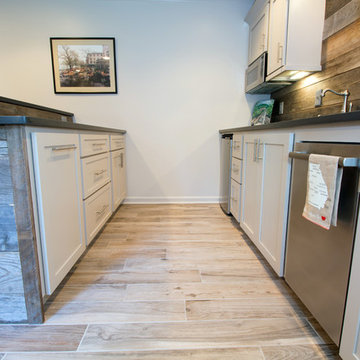
Galley way between custom-built bar made out of reclaimed wood and back bar wall with new cabinet doors, drawers, granite countertops and reclaimed wood backsplash.
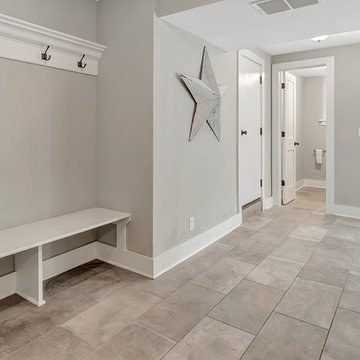
Cette photo montre un grand sous-sol nature donnant sur l'extérieur avec un mur beige, un sol en carrelage de céramique et un sol gris.
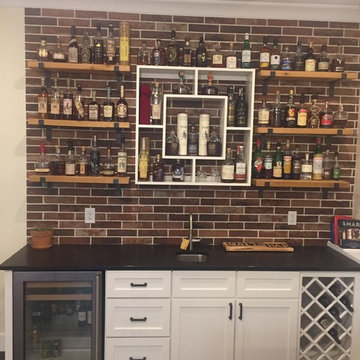
Snell Construction
Réalisation d'un sous-sol minimaliste de taille moyenne avec un sol en carrelage de céramique et un sol marron.
Réalisation d'un sous-sol minimaliste de taille moyenne avec un sol en carrelage de céramique et un sol marron.
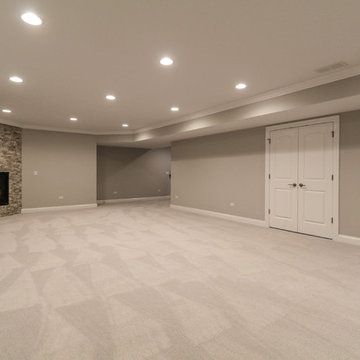
DJK Custom Homes
Cette photo montre un sous-sol tendance enterré et de taille moyenne avec un mur blanc, un sol en carrelage de céramique, une cheminée d'angle, un manteau de cheminée en pierre et un sol beige.
Cette photo montre un sous-sol tendance enterré et de taille moyenne avec un mur blanc, un sol en carrelage de céramique, une cheminée d'angle, un manteau de cheminée en pierre et un sol beige.
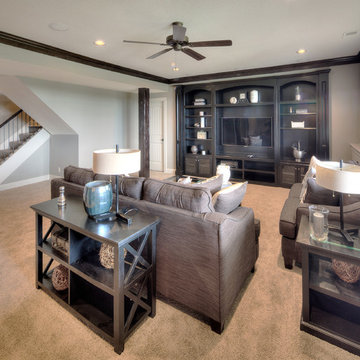
Cette image montre un grand sous-sol chalet donnant sur l'extérieur avec un mur gris, un sol en carrelage de céramique et aucune cheminée.
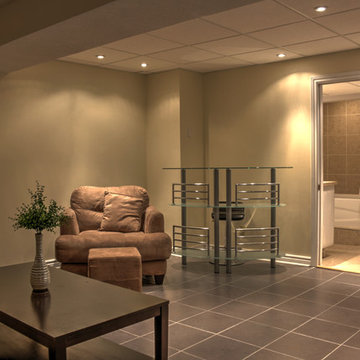
Ottawa real estate for sale - Facing the Michael Budd Park and Blackburn Community gardens/green space this end unit is a one of a kind executive town home with its modern and luxury finishings. The end unit has colonial trim through out and tile flooring in foyer. The fully finished basement is tile with a full bathroom and laundry room. Attractive kitchen with good cupboard & counter space and 3 appliances. All three bathrooms are updated! Beautiful garage. Hardwood floors on main level as well as 2nd level. Master bdrm has cheater door to main bath.
Nicely sized secondary bedrooms. Fully finished lower level with family room & full bath! Private yard ... gardens & fenced! 3 bedroom, 3 bathroom, spacious, renovated, open concept end unit condo located directly in front of a Park and community gardens. 15 to 20 minutes to downtown. Close to schools and OC Transpo major route 94. Main floor consists of a updated kitchen, bathroom, open concept dining room and living room. Upper level features a modern bathroom and 3 bedrooms. Lower level contains a finished basement, bathroom, laundry room and storage space.
Note: All furniture including Baby Grand Piano for Sale as well
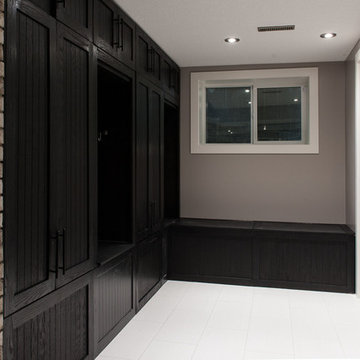
You may be asking. . .why put a mudroom in the basement? This house is unique in a sense that it has a garage entry to the basement. It was built in the 70's, so it was really fun to re-invent. In this room we cut in a large window to bring more light in and the custom cabinetry doubles as a mudroom and extra storage. Cabinets up top for misc things like bug spray, shoe polish.... large cabinets for sport storage, tall custom shoe rack, extra jacket storage. The bench opens to add even more spots to declutter with.
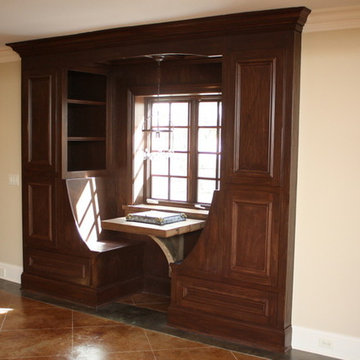
Cette photo montre un grand sous-sol chic semi-enterré avec un mur beige et un sol en carrelage de céramique.
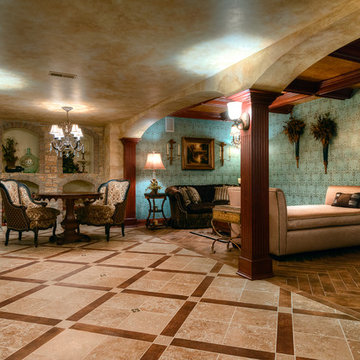
Dennis Jourdan
Inspiration pour un très grand sous-sol traditionnel enterré avec un mur bleu, un sol en carrelage de céramique et aucune cheminée.
Inspiration pour un très grand sous-sol traditionnel enterré avec un mur bleu, un sol en carrelage de céramique et aucune cheminée.
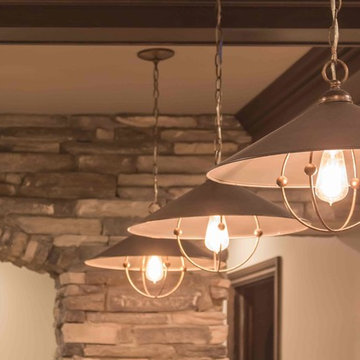
Cette photo montre un grand sous-sol montagne enterré avec un mur beige, un sol en carrelage de céramique, une cheminée standard, un manteau de cheminée en pierre et un sol gris.
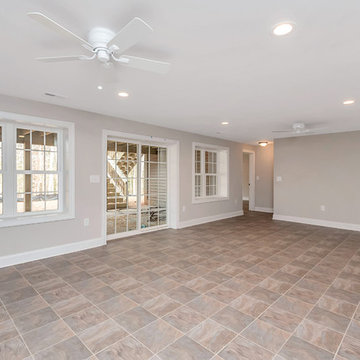
Idées déco pour un grand sous-sol classique donnant sur l'extérieur avec un mur gris, un sol en carrelage de céramique, aucune cheminée et un sol marron.
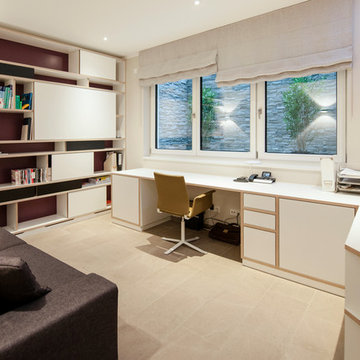
Die Möbel wurden von freudenspiel entworfen und vom Schreiner gebaut. Das große Bücherregal, dessen Rückwand in Purpur lackiert wurde, versteckt mit einer großen Schiebetür zugleich auch den Fernseher. Alle Türen sind Schiebtüren und können variabel verschoben werden.
Wir haben den Schreibtisch direkt unter das große Fenster gesetzt und den Lichtschacht verschönert, indem die drei Wände mit Naturstein gefliest wurden. Die zwei künstliche Bambuspflanzen werden indirekt beleuchtet, was den Ausblick attraktiver und heller macht.
Design: freudenspiel by Elisabeth Zola
Fotos: Zolaproduction
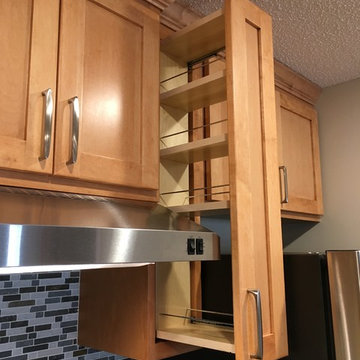
Slide out spice rack, a good use of an 8 1/2" wide cabinet.
Aménagement d'un petit sous-sol moderne avec un mur beige et un sol en calcaire.
Aménagement d'un petit sous-sol moderne avec un mur beige et un sol en calcaire.
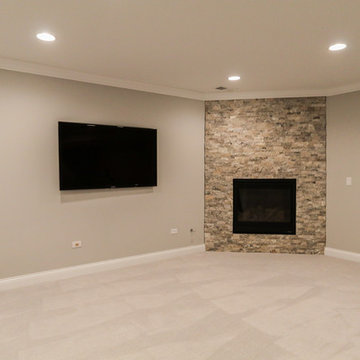
DJK Custom Homes
Idées déco pour un sous-sol contemporain enterré et de taille moyenne avec un mur blanc, un sol en carrelage de céramique, une cheminée d'angle, un manteau de cheminée en pierre et un sol beige.
Idées déco pour un sous-sol contemporain enterré et de taille moyenne avec un mur blanc, un sol en carrelage de céramique, une cheminée d'angle, un manteau de cheminée en pierre et un sol beige.
Idées déco de sous-sols avec un sol en calcaire et un sol en carrelage de céramique
17