Idées déco de sous-sols avec un sol en calcaire et un sol en carrelage de céramique
Trier par :
Budget
Trier par:Populaires du jour
241 - 260 sur 1 619 photos
1 sur 3
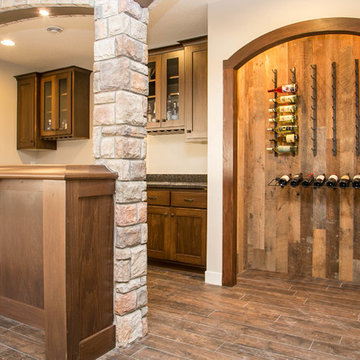
This LDK wet bar is the definition of custom! Culture stone and reclaimed wood, this unique feature is one-of-a-kind!
Exemple d'un sous-sol chic semi-enterré avec un mur gris et un sol en carrelage de céramique.
Exemple d'un sous-sol chic semi-enterré avec un mur gris et un sol en carrelage de céramique.
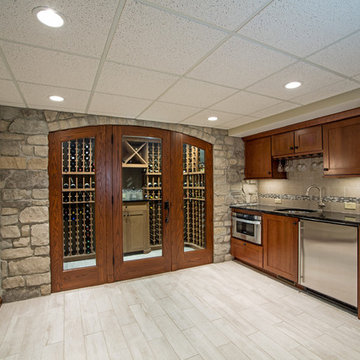
With the children older, it was time to formalize a Webster Groves, MO finished basement for more adult pursuits. A new set of red oak stairs leads to a cultured stone entry way into the new kitchenette and 512-bottle wine cellar. A waist-high sliding pocket door keeps balls from the refinished ping pong room from rolling into the family room, adjacent to the refinished billiards room.
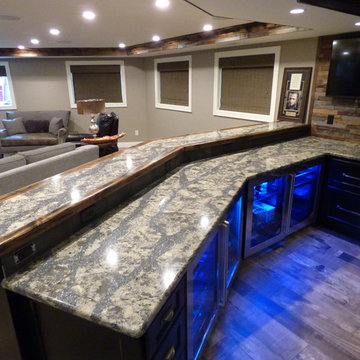
Take a peek at this beautiful home that went through a complete remodel including main floor and basement. The process took several years but the result was well worth it. The basement wet bar showcases Cambria quartz countertops utilizing the Langdon design; and features a farm sink and mosiac ceramic backsplash tile. The main floor dry bar and kitchen showcase Cambria Hollisbrook with beautiful mosiac glass backsplash tile.
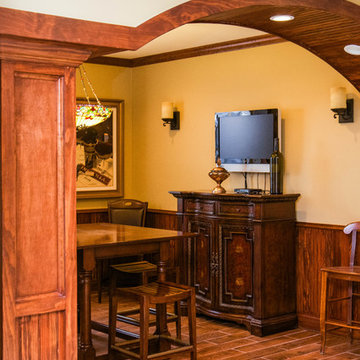
Aménagement d'un petit sous-sol craftsman semi-enterré avec un mur jaune, un sol en carrelage de céramique et aucune cheminée.
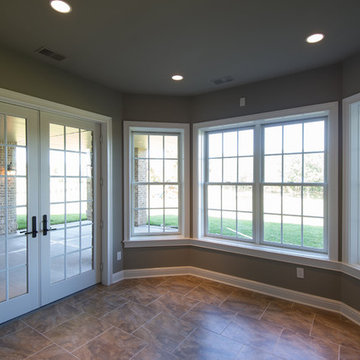
Deborah Stigall, Chris Marshall, Shaun Ring
Inspiration pour un très grand sous-sol traditionnel donnant sur l'extérieur avec un mur vert, un sol en carrelage de céramique et aucune cheminée.
Inspiration pour un très grand sous-sol traditionnel donnant sur l'extérieur avec un mur vert, un sol en carrelage de céramique et aucune cheminée.
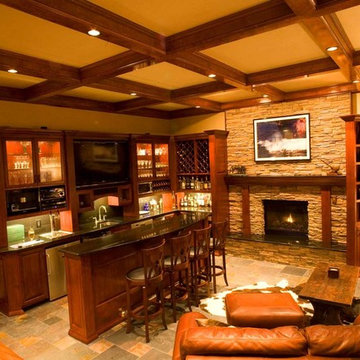
Beautiful basement remodel in Lakewood, Colorado. Using a Knotty Alder Wood with a med stain finish.
Idée de décoration pour un sous-sol minimaliste de taille moyenne et donnant sur l'extérieur avec un sol en carrelage de céramique, un mur beige et aucune cheminée.
Idée de décoration pour un sous-sol minimaliste de taille moyenne et donnant sur l'extérieur avec un sol en carrelage de céramique, un mur beige et aucune cheminée.
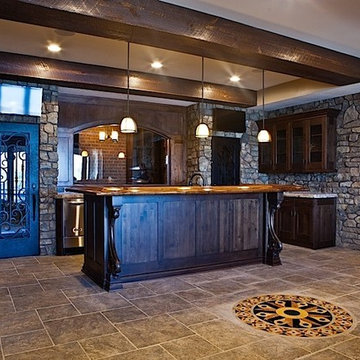
Lighting design is more than meets the eye; when done correctly it sets the tone for a specific space. Not always meant to be the object of attention in a room, but always the extension of beautiful interior and exterior design. We have more than a few ways to help you approach the subject.
Lighting controls can easily duplicate the appearance of occupancy in your home while you are away or eliminate a large bank of light switches with a single lighting keypad that controls a large area . . . we are experts in this field.
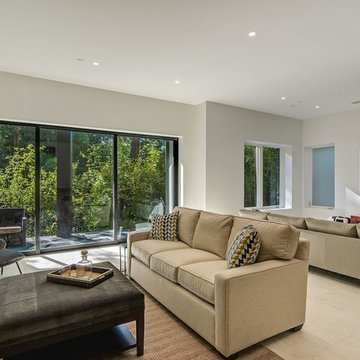
Spectacular Contemporary home with walls of glass and unparalleled design decorated for the discerning buyer.
Exemple d'un grand sous-sol moderne donnant sur l'extérieur avec un mur blanc, un sol en calcaire, une cheminée standard, un manteau de cheminée en pierre et un sol beige.
Exemple d'un grand sous-sol moderne donnant sur l'extérieur avec un mur blanc, un sol en calcaire, une cheminée standard, un manteau de cheminée en pierre et un sol beige.
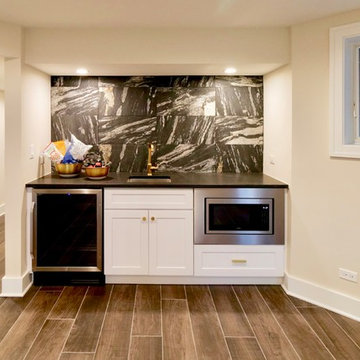
Complete gut renovation and redesign of basement.
Architecture and photography by Omar Gutiérrez, Architect
Aménagement d'un sous-sol classique de taille moyenne avec un mur beige, un sol en carrelage de céramique et un sol marron.
Aménagement d'un sous-sol classique de taille moyenne avec un mur beige, un sol en carrelage de céramique et un sol marron.
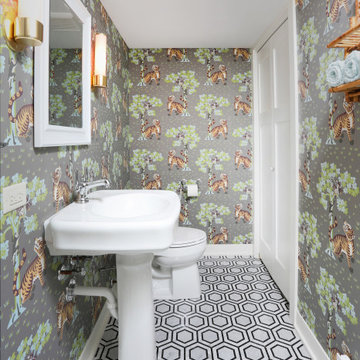
These homeowners created a usable, multi-function lower level with an entertainment space for their kids, that even included their own styled powder room!
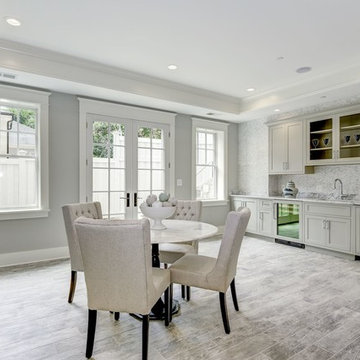
Full Walk-Out Game Room & Bar.
AR Custom Builders
Réalisation d'un grand sous-sol craftsman donnant sur l'extérieur avec un mur gris, un sol en carrelage de céramique, une cheminée standard, un manteau de cheminée en bois et un sol gris.
Réalisation d'un grand sous-sol craftsman donnant sur l'extérieur avec un mur gris, un sol en carrelage de céramique, une cheminée standard, un manteau de cheminée en bois et un sol gris.
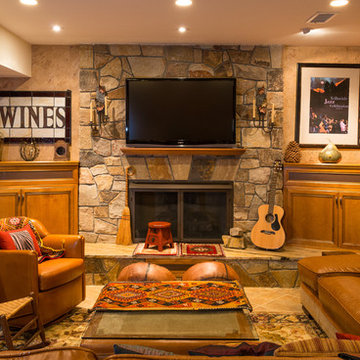
This room was totally remodeled. The existing fireplace opening and plinth was faced with natural stone and wired to accept the TV. Installed custom angled wooden side cabinets for storage and media needs. Ceramic tile with underfloor heating throughout the basement. On the left side, was a simple storage closet which was totally transformed into a beautiful wine cellar with insulated glazing, cherry wood racks and shelving to display the wine. The space is air conditioned to maintain required temps.
Photo: Ron Freudenheim
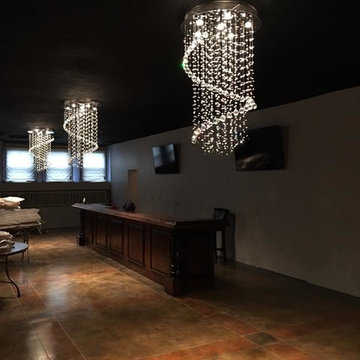
Cette image montre un sous-sol avec un sol en carrelage de céramique.
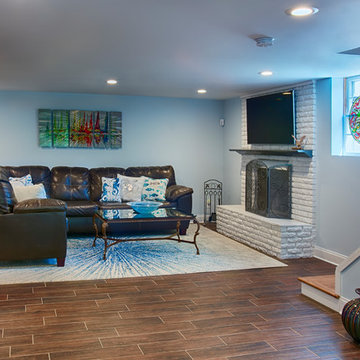
http://www.sherioneal.com/
Idée de décoration pour un grand sous-sol design donnant sur l'extérieur avec un mur bleu, un sol en carrelage de céramique, une cheminée standard, un manteau de cheminée en pierre et un sol marron.
Idée de décoration pour un grand sous-sol design donnant sur l'extérieur avec un mur bleu, un sol en carrelage de céramique, une cheminée standard, un manteau de cheminée en pierre et un sol marron.
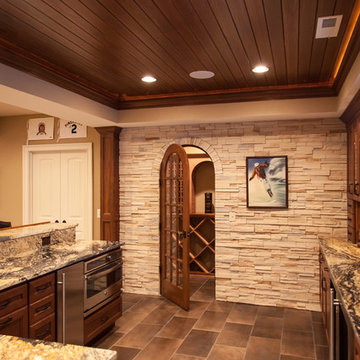
Aménagement d'un grand sous-sol classique avec un mur beige, un sol en carrelage de céramique et un sol marron.
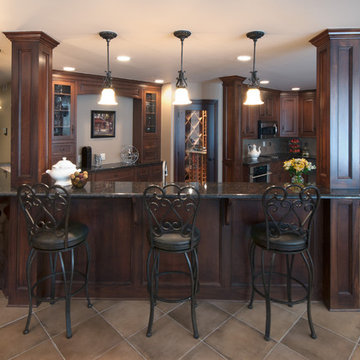
After photo of basement designed by J.S. Brown & Co.
Photos by Eric Shinn Photography
Idées déco pour un sous-sol classique avec un mur beige et un sol en carrelage de céramique.
Idées déco pour un sous-sol classique avec un mur beige et un sol en carrelage de céramique.
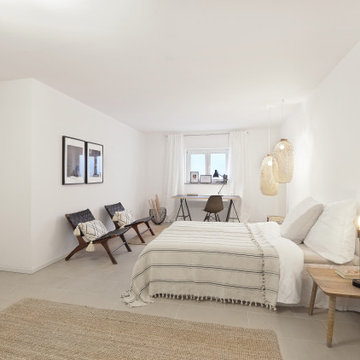
Was vorher ein dunklet Keller war, wird nun zu einem gemütlichen Gästezimmer mit Schreibplatz , Schrank und Bett
Réalisation d'un petit sous-sol design enterré avec un mur blanc, un sol en carrelage de céramique et un sol beige.
Réalisation d'un petit sous-sol design enterré avec un mur blanc, un sol en carrelage de céramique et un sol beige.
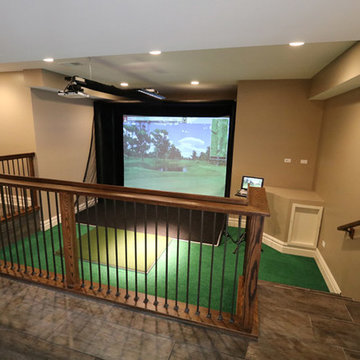
DJK Custom Homes
Réalisation d'un très grand sous-sol chalet enterré avec un mur beige, un sol en carrelage de céramique et un sol gris.
Réalisation d'un très grand sous-sol chalet enterré avec un mur beige, un sol en carrelage de céramique et un sol gris.
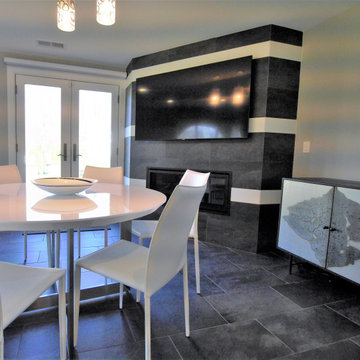
Aménagement d'un petit sous-sol contemporain donnant sur l'extérieur avec salle de jeu, un mur beige, un sol en carrelage de céramique, une cheminée d'angle et un manteau de cheminée en pierre.
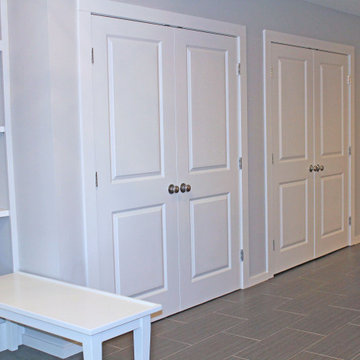
Basement renovation with Modern nero tile floor in 12 x 24 with charcoal gray grout. in main space. Mudroom tile Balsaltina Antracite 12 x 24. Custom mudroom area with built-in closed cubbies, storage. and bench with shelves. Sliding door walkout to backyard. Kitchen and full bathroom also in space.
Idées déco de sous-sols avec un sol en calcaire et un sol en carrelage de céramique
13