Idées déco de sous-sols avec un sol en carrelage de céramique et différents designs de plafond
Trier par :
Budget
Trier par:Populaires du jour
1 - 20 sur 46 photos
1 sur 3

We offer a wide variety of coffered ceilings, custom made in different styles and finishes to fit any space and taste.
For more projects visit our website wlkitchenandhome.com
.
.
.
#cofferedceiling #customceiling #ceilingdesign #classicaldesign #traditionalhome #crown #finishcarpentry #finishcarpenter #exposedbeams #woodwork #carvedceiling #paneling #custombuilt #custombuilder #kitchenceiling #library #custombar #barceiling #livingroomideas #interiordesigner #newjerseydesigner #millwork #carpentry #whiteceiling #whitewoodwork #carved #carving #ornament #librarydecor #architectural_ornamentation

Réalisation d'un sous-sol tradition donnant sur l'extérieur et de taille moyenne avec salle de jeu, un mur vert, un sol en carrelage de céramique, un sol gris, un plafond décaissé et du lambris de bois.
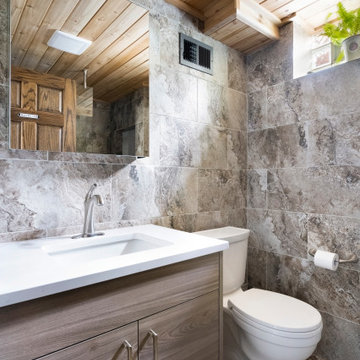
This large walk in shower features a glass screen, digital controls and full articulated shower head. The cedar ceiling ties in the theme of the sauna. Heated floors and towel radiator chase off the biting cold of a Minnesota basement.

The homeowners wanted a comfortable family room and entertaining space to highlight their collection of Western art and collectibles from their travels. The large family room is centered around the brick fireplace with simple wood mantel, and has an open and adjacent bar and eating area. The sliding barn doors hide the large storage area, while their small office area also displays their many collectibles. A full bath, utility room, train room, and storage area are just outside of view.
Photography by the homeowner.

The recreation room features a ribbon gas fireplace (1 of 6 fireplaces in the home), a custom wet bar with pendant lighting, wine room and walk-up exit to the rear yard.
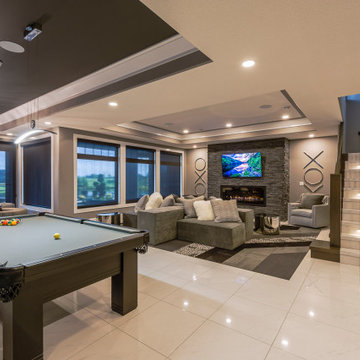
Aménagement d'un très grand sous-sol classique donnant sur l'extérieur avec salle de jeu, un mur beige, un sol en carrelage de céramique, cheminée suspendue, un manteau de cheminée en pierre, un sol blanc et un plafond à caissons.
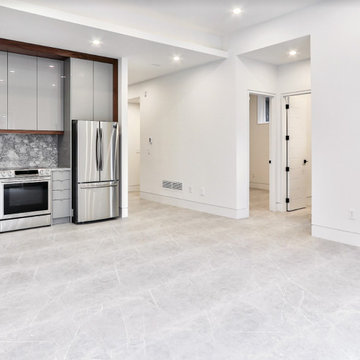
Basement View
Réalisation d'un grand sous-sol tradition donnant sur l'extérieur avec un bar de salon, un mur blanc, un sol en carrelage de céramique, une cheminée d'angle, un manteau de cheminée en carrelage, un sol gris, un plafond décaissé et du papier peint.
Réalisation d'un grand sous-sol tradition donnant sur l'extérieur avec un bar de salon, un mur blanc, un sol en carrelage de céramique, une cheminée d'angle, un manteau de cheminée en carrelage, un sol gris, un plafond décaissé et du papier peint.
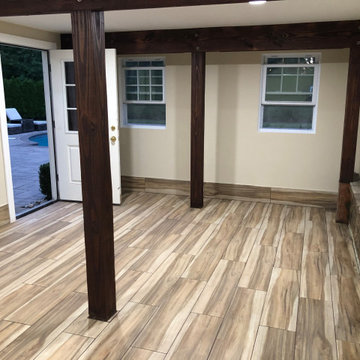
Idée de décoration pour un sous-sol minimaliste de taille moyenne avec salle de jeu, un mur beige, un sol en carrelage de céramique, une cheminée standard, un manteau de cheminée en plâtre, un sol multicolore, un plafond en bois et boiseries.
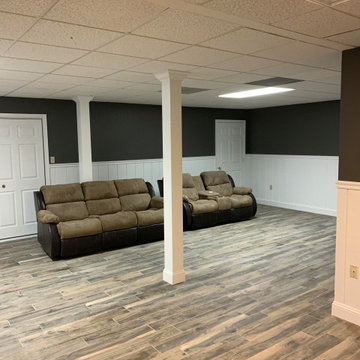
It feels like a totally different room!
Cette image montre un grand sous-sol minimaliste enterré avec un mur gris, un sol en carrelage de céramique, un sol marron, un plafond décaissé et du lambris de bois.
Cette image montre un grand sous-sol minimaliste enterré avec un mur gris, un sol en carrelage de céramique, un sol marron, un plafond décaissé et du lambris de bois.
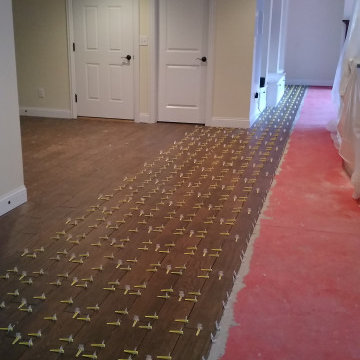
Inspiration pour un très grand sous-sol design donnant sur l'extérieur avec salle de cinéma, un mur beige, un sol en carrelage de céramique, une cheminée standard, un manteau de cheminée en pierre de parement, un sol marron et un plafond à caissons.
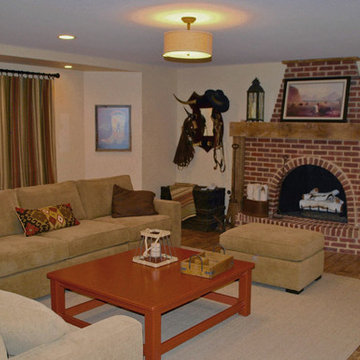
The homeowners wanted a comfortable family room and entertaining space to highlight their collection of Western art and collectibles from their travels. The large family room is centered around the brick fireplace with simple wood mantel, and has an open and adjacent bar and eating area. The sliding barn doors hide the large storage area, while their small office area also displays their many collectibles. A full bath, utility room, train room, and storage area are just outside of view.
Photography by the homeowner.
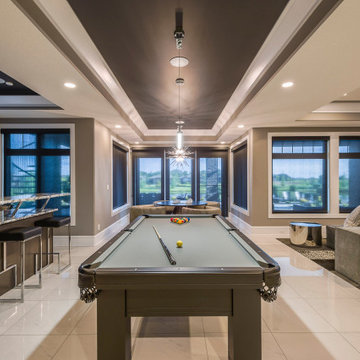
Cette image montre un très grand sous-sol traditionnel donnant sur l'extérieur avec salle de jeu, un mur beige, un sol en carrelage de céramique, cheminée suspendue, un manteau de cheminée en pierre, un sol blanc et un plafond à caissons.
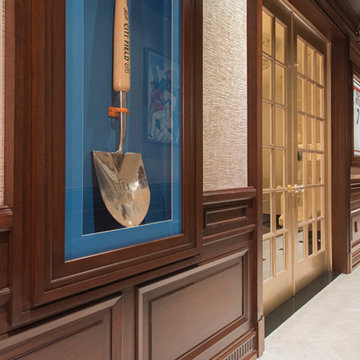
Dark mahogany stained home interior, NJ
Darker stained elements contrasting with the surrounding lighter tones of the space.
Combining light and dark tones of materials to bring out the best of the space. Following a transitional style, this interior is designed to be the ideal space to entertain both friends and family.
For more about this project visit our website
wlkitchenandhome.com
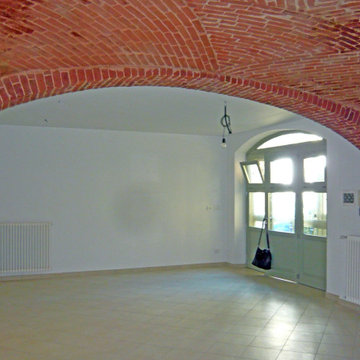
L'ingresso ad ogni open space avviene attraverso un'ampia portafinestra centinata.
Cette photo montre un grand sous-sol montagne semi-enterré avec un mur blanc, un sol en carrelage de céramique, un sol beige et un plafond voûté.
Cette photo montre un grand sous-sol montagne semi-enterré avec un mur blanc, un sol en carrelage de céramique, un sol beige et un plafond voûté.
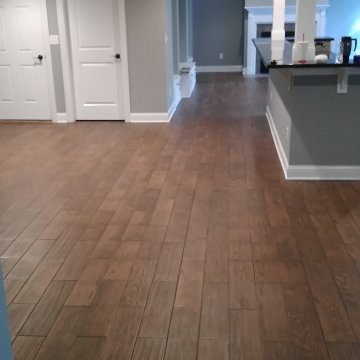
Cette photo montre un très grand sous-sol tendance donnant sur l'extérieur avec salle de cinéma, un mur beige, un sol en carrelage de céramique, une cheminée standard, un manteau de cheminée en pierre de parement, un sol marron et un plafond à caissons.
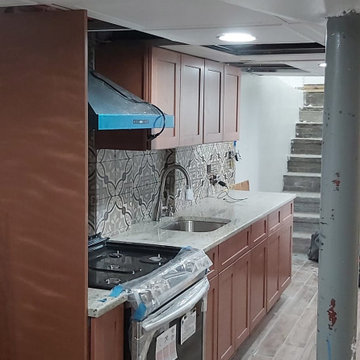
Exemple d'un sous-sol tendance enterré et de taille moyenne avec un mur beige, un sol en carrelage de céramique, un sol gris, un plafond en lambris de bois et un mur en parement de brique.
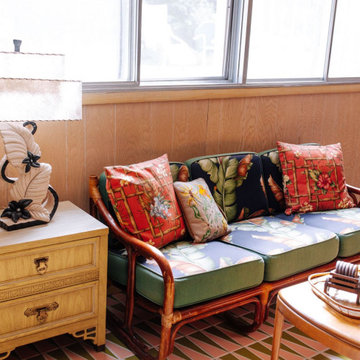
Cette image montre un grand sous-sol ethnique donnant sur l'extérieur avec un bar de salon, un sol en carrelage de céramique, un sol rose, poutres apparentes et du lambris.
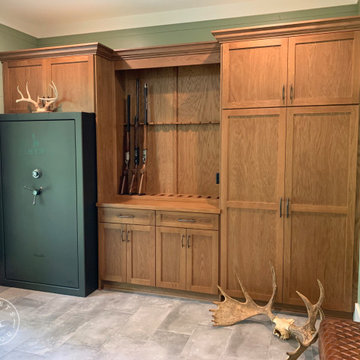
Cette image montre un sous-sol traditionnel donnant sur l'extérieur et de taille moyenne avec salle de jeu, un mur vert, un sol en carrelage de céramique, un sol gris, un plafond décaissé et du lambris de bois.
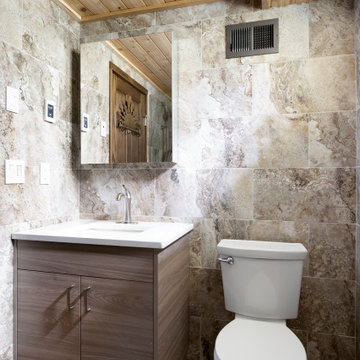
This large walk in shower features a glass screen, digital controls and full articulated shower head. The cedar ceiling ties in the theme of the sauna. Heated floors and towel radiator chase off the biting cold of a Minnesota basement.
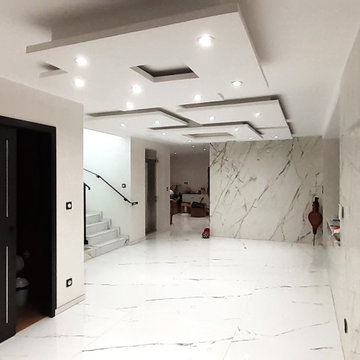
Le hall du sous-sol entièrement carrelé de Calacatta green en plaque XXL distribue une cuisine, une buanderie, un grand salon, un home cinéma, une chambre avec dressing et salle de bain, ainsi qu'une salle de bain attenant à un hammam.
Idées déco de sous-sols avec un sol en carrelage de céramique et différents designs de plafond
1