Idées déco de sous-sols avec un sol en carrelage de céramique et différents habillages de murs
Trier par :
Budget
Trier par:Populaires du jour
1 - 20 sur 62 photos
1 sur 3

We offer a wide variety of coffered ceilings, custom made in different styles and finishes to fit any space and taste.
For more projects visit our website wlkitchenandhome.com
.
.
.
#cofferedceiling #customceiling #ceilingdesign #classicaldesign #traditionalhome #crown #finishcarpentry #finishcarpenter #exposedbeams #woodwork #carvedceiling #paneling #custombuilt #custombuilder #kitchenceiling #library #custombar #barceiling #livingroomideas #interiordesigner #newjerseydesigner #millwork #carpentry #whiteceiling #whitewoodwork #carved #carving #ornament #librarydecor #architectural_ornamentation

Bourbon Man Cave basement redesign in Mt. Juliet, TN
Exemple d'un grand sous-sol montagne en bois avec un bar de salon, un mur bleu, un sol en carrelage de céramique et un sol marron.
Exemple d'un grand sous-sol montagne en bois avec un bar de salon, un mur bleu, un sol en carrelage de céramique et un sol marron.

Original built in bookshelves got a makeover with bright teal and white paint colors. Shiplap was added to the basement wall as a coastal accent.
Réalisation d'un sous-sol marin donnant sur l'extérieur et de taille moyenne avec salle de jeu, un mur multicolore, un sol en carrelage de céramique, une cheminée d'angle, un manteau de cheminée en pierre de parement, un sol marron et du lambris.
Réalisation d'un sous-sol marin donnant sur l'extérieur et de taille moyenne avec salle de jeu, un mur multicolore, un sol en carrelage de céramique, une cheminée d'angle, un manteau de cheminée en pierre de parement, un sol marron et du lambris.

Réalisation d'un sous-sol tradition donnant sur l'extérieur et de taille moyenne avec salle de jeu, un mur vert, un sol en carrelage de céramique, un sol gris, un plafond décaissé et du lambris de bois.
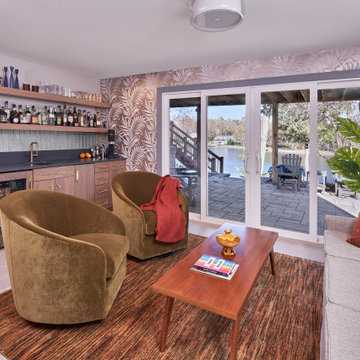
© Lassiter Photography | ReVision Design/Remodeling | ReVisionCharlotte.com
Idée de décoration pour un sous-sol vintage donnant sur l'extérieur et de taille moyenne avec un bar de salon, un mur gris, un sol en carrelage de céramique, un sol gris et du papier peint.
Idée de décoration pour un sous-sol vintage donnant sur l'extérieur et de taille moyenne avec un bar de salon, un mur gris, un sol en carrelage de céramique, un sol gris et du papier peint.
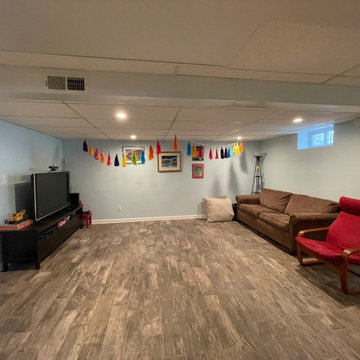
Full Basement Built at Morristown area. Simple finished basement, with children's corner.
Aménagement d'un petit sous-sol éclectique avec salle de jeu, un sol en carrelage de céramique et du lambris.
Aménagement d'un petit sous-sol éclectique avec salle de jeu, un sol en carrelage de céramique et du lambris.
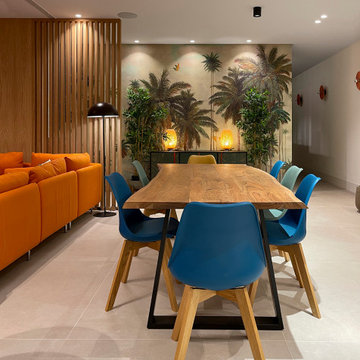
Este inmenso sótano cobró calidez forrando con madera de roble natural las paredes. De esta manera se absorve mejor el sonido de la pantalla de cine oculta en el techo. Al fondo, pusimos una cocina de apoyo para la sala de cine.
This huge basement gained warmth by lining the walls with natural oak wood. In this way, the sound of the hidden cinema screen in the ceiling is better absorbed. In the background, we put a support kitchen for the movie theater.
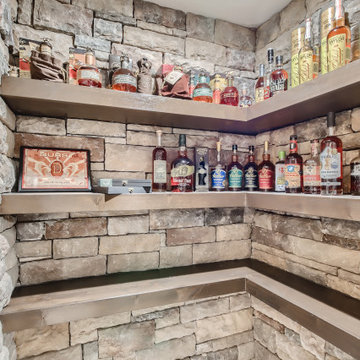
This basement bar features a custom wet bar with wood paneling, pantry and an air-tight wine cellar.
Idée de décoration pour un petit sous-sol méditerranéen avec un sol en carrelage de céramique et boiseries.
Idée de décoration pour un petit sous-sol méditerranéen avec un sol en carrelage de céramique et boiseries.

The homeowners wanted a comfortable family room and entertaining space to highlight their collection of Western art and collectibles from their travels. The large family room is centered around the brick fireplace with simple wood mantel, and has an open and adjacent bar and eating area. The sliding barn doors hide the large storage area, while their small office area also displays their many collectibles. A full bath, utility room, train room, and storage area are just outside of view.
Photography by the homeowner.
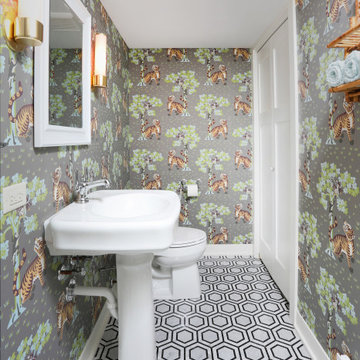
These homeowners created a usable, multi-function lower level with an entertainment space for their kids, that even included their own styled powder room!
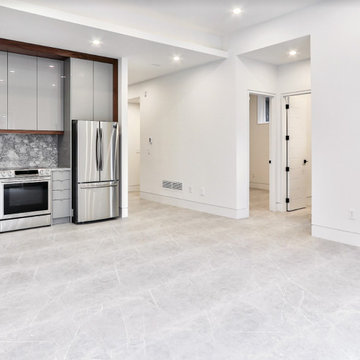
Basement View
Réalisation d'un grand sous-sol tradition donnant sur l'extérieur avec un bar de salon, un mur blanc, un sol en carrelage de céramique, une cheminée d'angle, un manteau de cheminée en carrelage, un sol gris, un plafond décaissé et du papier peint.
Réalisation d'un grand sous-sol tradition donnant sur l'extérieur avec un bar de salon, un mur blanc, un sol en carrelage de céramique, une cheminée d'angle, un manteau de cheminée en carrelage, un sol gris, un plafond décaissé et du papier peint.
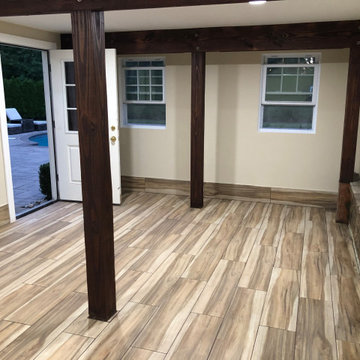
Idée de décoration pour un sous-sol minimaliste de taille moyenne avec salle de jeu, un mur beige, un sol en carrelage de céramique, une cheminée standard, un manteau de cheminée en plâtre, un sol multicolore, un plafond en bois et boiseries.

The homeowners wanted a comfortable family room and entertaining space to highlight their collection of Western art and collectibles from their travels. The large family room is centered around the brick fireplace with simple wood mantel, and has an open and adjacent bar and eating area. The sliding barn doors hide the large storage area, while their small office area also displays their many collectibles. A full bath, utility room, train room, and storage area are just outside of view.
Photography by the homeowner.
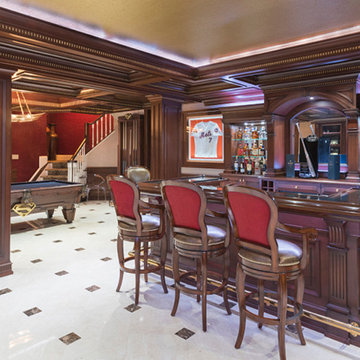
Dark mahogany stained home interior, NJ
Darker stained elements contrasting with the surrounding lighter tones of the space.
Combining light and dark tones of materials to bring out the best of the space. Following a transitional style, this interior is designed to be the ideal space to entertain both friends and family.
For more about this project visit our website
wlkitchenandhome.com
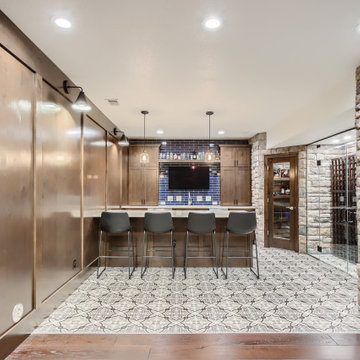
This basement bar features a custom wet bar with wood paneling, pantry and an air-tight wine cellar.
Réalisation d'un petit sous-sol méditerranéen avec un sol en carrelage de céramique et boiseries.
Réalisation d'un petit sous-sol méditerranéen avec un sol en carrelage de céramique et boiseries.
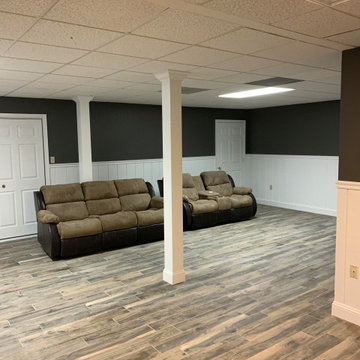
It feels like a totally different room!
Cette image montre un grand sous-sol minimaliste enterré avec un mur gris, un sol en carrelage de céramique, un sol marron, un plafond décaissé et du lambris de bois.
Cette image montre un grand sous-sol minimaliste enterré avec un mur gris, un sol en carrelage de céramique, un sol marron, un plafond décaissé et du lambris de bois.
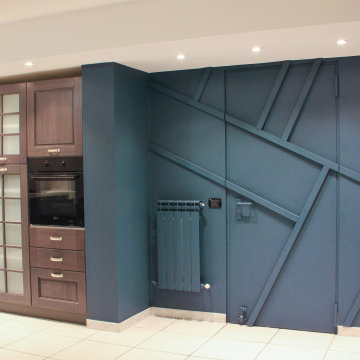
Réalisation d'un sous-sol minimaliste enterré et de taille moyenne avec un sol en carrelage de céramique, une cheminée standard, un manteau de cheminée en brique, un sol blanc et boiseries.
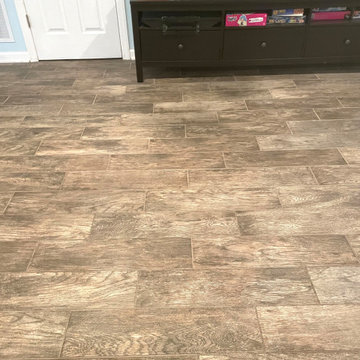
Full Basement Built at Morristown area. Simple finished basement, with children's corner.
Cette photo montre un petit sous-sol éclectique enterré avec un mur bleu, un sol en carrelage de céramique, un sol bleu et du lambris.
Cette photo montre un petit sous-sol éclectique enterré avec un mur bleu, un sol en carrelage de céramique, un sol bleu et du lambris.
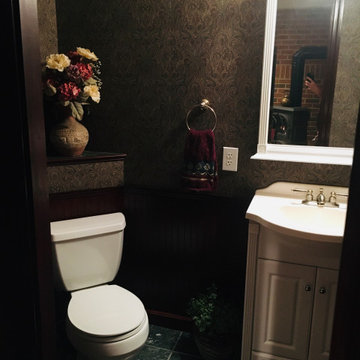
Idées déco pour un sous-sol classique donnant sur l'extérieur et de taille moyenne avec un mur vert, un sol en carrelage de céramique, un sol vert et du papier peint.
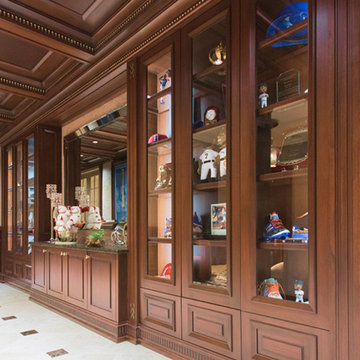
Dark mahogany stained home interior, NJ
Darker stained elements contrasting with the surrounding lighter tones of the space.
Combining light and dark tones of materials to bring out the best of the space. Following a transitional style, this interior is designed to be the ideal space to entertain both friends and family.
For more about this project visit our website
wlkitchenandhome.com
Idées déco de sous-sols avec un sol en carrelage de céramique et différents habillages de murs
1