Idées déco de sous-sols avec un sol en vinyl et un manteau de cheminée en pierre
Trier par:Populaires du jour
121 - 140 sur 346 photos
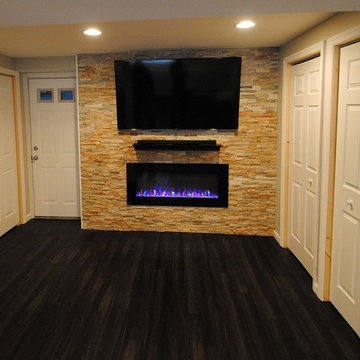
John Paoline
Aménagement d'un sous-sol contemporain donnant sur l'extérieur et de taille moyenne avec un mur beige, un sol en vinyl et un manteau de cheminée en pierre.
Aménagement d'un sous-sol contemporain donnant sur l'extérieur et de taille moyenne avec un mur beige, un sol en vinyl et un manteau de cheminée en pierre.
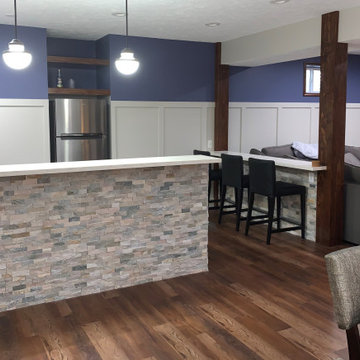
Wall Colors: Sherwin Williams Agreeable Gray SW 7029 and Sherwin Williams Bracing Blue SW 6242. Stacked stone Desert Quartz. Countertops Rain Cloud by Corian. Flooring Cascade Ridge 6" x 48" Vinyl Plank Brooks
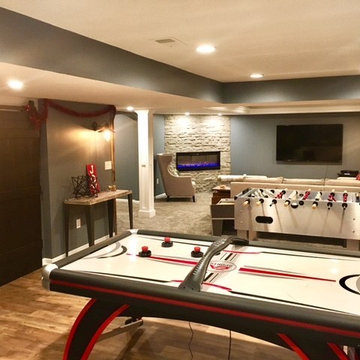
We love this rustic look for a finished basement. That stunning arch between the bar and the game/living room is all reclaimed barnwood! Finished basement is complete with a bar, island, wine cellar, half bath, kids room, seating area and fireplace, and a laundry room. By Majestic Home Solutions, LLC.
Project Year: 2016
Country: United States
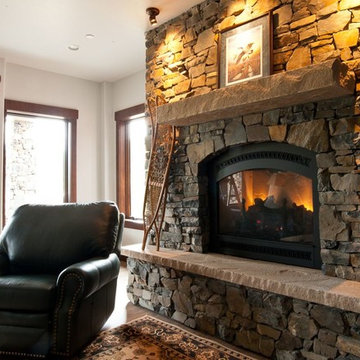
Woodhouse The Timber Frame Company custom Post & Bean Mortise and Tenon Home. 4 bedroom, 4.5 bath with covered decks, main floor master, lock-off caretaker unit over 2-car garage. Expansive views of Keystone Ski Area, Dillon Reservoir, and the Ten-Mile Range.
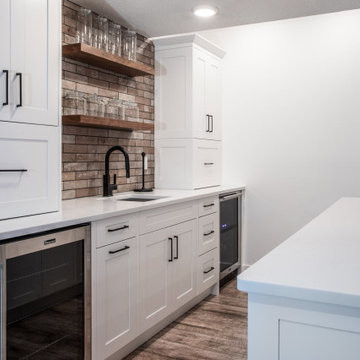
Builder - Legacy Homes.
Photography - Martine Martell Photography.
Cette image montre un grand sous-sol rustique donnant sur l'extérieur avec un mur blanc, un sol en vinyl, une cheminée standard, un manteau de cheminée en pierre et un sol marron.
Cette image montre un grand sous-sol rustique donnant sur l'extérieur avec un mur blanc, un sol en vinyl, une cheminée standard, un manteau de cheminée en pierre et un sol marron.
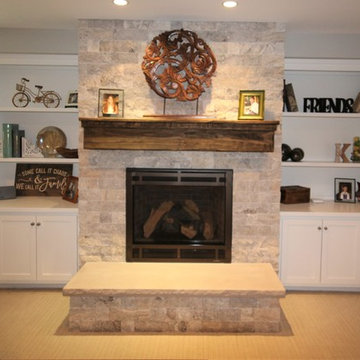
Matthies Builders
Idée de décoration pour un sous-sol tradition de taille moyenne et semi-enterré avec un mur gris, un sol en vinyl, une cheminée standard, un manteau de cheminée en pierre et un sol beige.
Idée de décoration pour un sous-sol tradition de taille moyenne et semi-enterré avec un mur gris, un sol en vinyl, une cheminée standard, un manteau de cheminée en pierre et un sol beige.
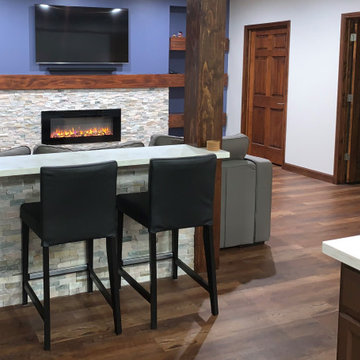
Wall Colors: Sherwin Williams Agreeable Gray SW 7029 and Sherwin Williams Bracing Blue SW 6242. Stacked stone Desert Quartz. Countertops Rain Cloud by Corian. Flooring Cascade Ridge 6" x 48" Vinyl Plank Brooks

Built in 1951, this sprawling ranch style home has plenty of room for a large family, but the basement was vintage 50’s, with dark wood paneling and poor lighting. One redeeming feature was a curved bar, with multi-colored glass block lighting in the foot rest, wood paneling surround, and a red-orange laminate top. If one thing was to be saved, this was it.
Castle designed an open family, media & game room with a dining area near the vintage bar and an additional bedroom. Mid-century modern cabinetry was custom made to provide an open partition between the family and game rooms, as well as needed storage and display for family photos and mementos.
The enclosed, dark stairwell was opened to the new family space and a custom steel & cable railing system was installed. Lots of new lighting brings a bright, welcoming feel to the space. Now, the entire family can share and enjoy a part of the house that was previously uninviting and underused.
Come see this remodel during the 2018 Castle Home Tour, September 29-30, 2018!
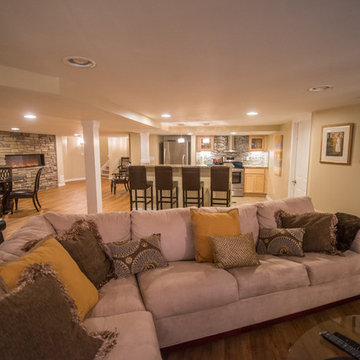
Flooring: Vinyl Plank, Oak
Paint: SW 6141-Softer Tan
Aménagement d'un sous-sol classique avec un mur beige, un sol en vinyl, une cheminée standard et un manteau de cheminée en pierre.
Aménagement d'un sous-sol classique avec un mur beige, un sol en vinyl, une cheminée standard et un manteau de cheminée en pierre.
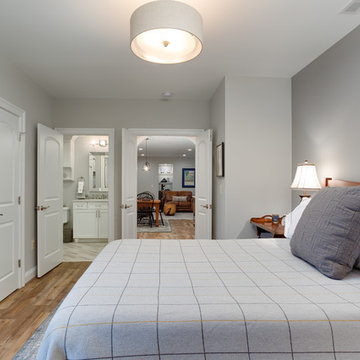
Réalisation d'un très grand sous-sol craftsman donnant sur l'extérieur avec un sol en vinyl, une cheminée standard et un manteau de cheminée en pierre.
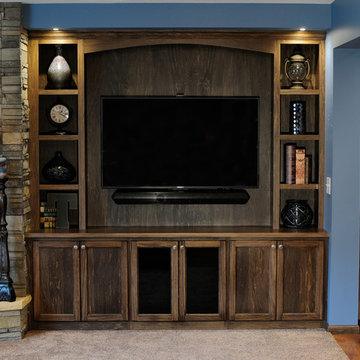
Réalisation d'un sous-sol tradition semi-enterré et de taille moyenne avec un mur bleu, un sol en vinyl, aucune cheminée et un manteau de cheminée en pierre.
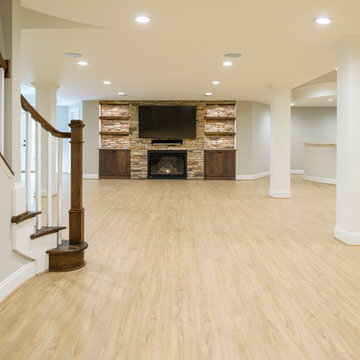
Aménagement d'un sous-sol classique donnant sur l'extérieur avec un mur beige, un sol en vinyl, une cheminée standard, un manteau de cheminée en pierre et un sol beige.
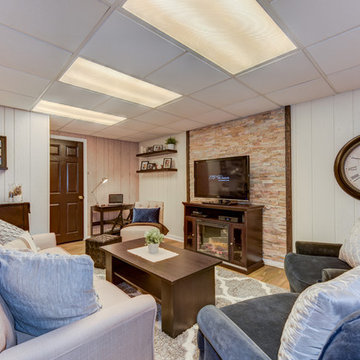
Sean Dooley Photography
Cette photo montre un sous-sol chic enterré et de taille moyenne avec un mur beige, un sol en vinyl, une cheminée standard et un manteau de cheminée en pierre.
Cette photo montre un sous-sol chic enterré et de taille moyenne avec un mur beige, un sol en vinyl, une cheminée standard et un manteau de cheminée en pierre.
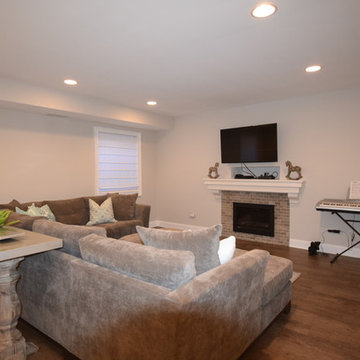
Electric fireplace was added for warmth in the winter.
Idées déco pour un grand sous-sol classique enterré avec un mur beige, un sol en vinyl, une cheminée standard, un manteau de cheminée en pierre et un sol marron.
Idées déco pour un grand sous-sol classique enterré avec un mur beige, un sol en vinyl, une cheminée standard, un manteau de cheminée en pierre et un sol marron.
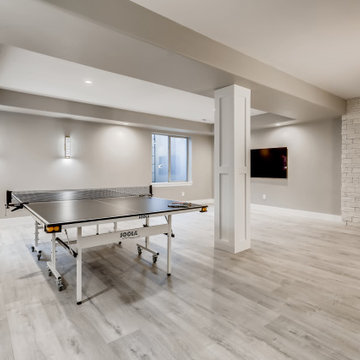
An open concept styled basement common area. The walls are gray with large white trim. The flooring is a gray vinyl. In the center is a pillar with white recessed panels. The wall on the right is wrapped in white, stone slabs with a linear fireplace. On the back and left wall are decorative light fixtures.
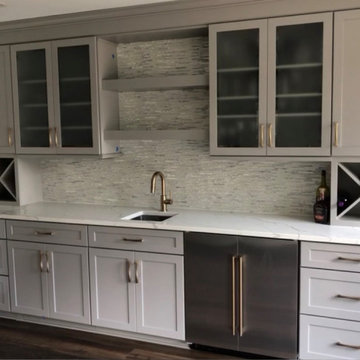
Idées déco pour un grand sous-sol donnant sur l'extérieur avec un bar de salon, un mur blanc, un sol en vinyl, un poêle à bois, un manteau de cheminée en pierre, un sol marron, poutres apparentes et du lambris.
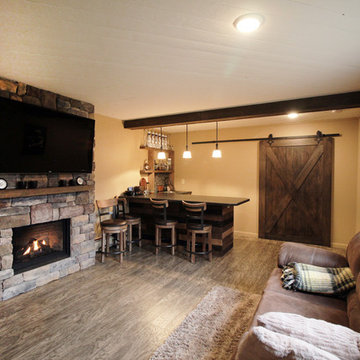
Cette photo montre un grand sous-sol montagne semi-enterré avec un mur beige, un sol en vinyl, une cheminée standard, un manteau de cheminée en pierre et un sol gris.
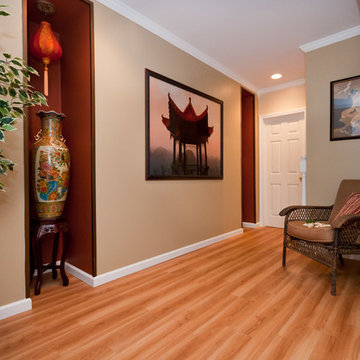
Lena Teveris
Exemple d'un grand sous-sol asiatique donnant sur l'extérieur avec un mur multicolore, un sol en vinyl, une cheminée standard et un manteau de cheminée en pierre.
Exemple d'un grand sous-sol asiatique donnant sur l'extérieur avec un mur multicolore, un sol en vinyl, une cheminée standard et un manteau de cheminée en pierre.
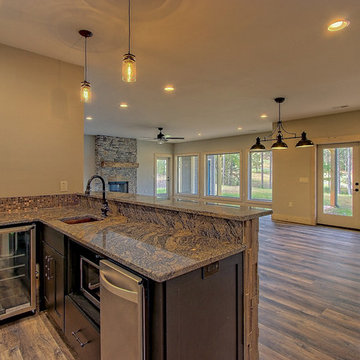
Kurtis Miller Photography
Cette image montre un grand sous-sol craftsman donnant sur l'extérieur avec un mur beige, un sol en vinyl, une cheminée double-face, un manteau de cheminée en pierre et un sol marron.
Cette image montre un grand sous-sol craftsman donnant sur l'extérieur avec un mur beige, un sol en vinyl, une cheminée double-face, un manteau de cheminée en pierre et un sol marron.
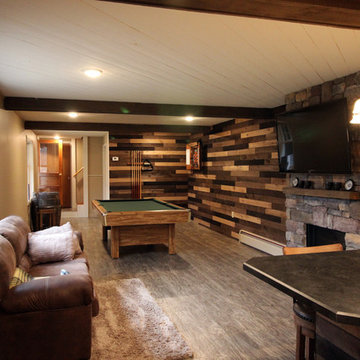
Exemple d'un grand sous-sol montagne semi-enterré avec un mur beige, un sol en vinyl, une cheminée standard, un manteau de cheminée en pierre et un sol gris.
Idées déco de sous-sols avec un sol en vinyl et un manteau de cheminée en pierre
7