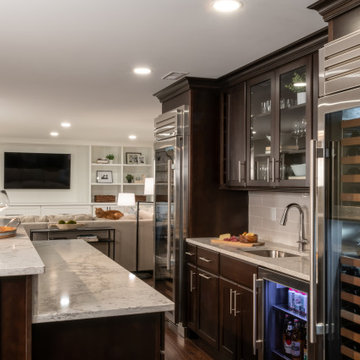Idées déco de sous-sols avec un bar de salon et un sol marron
Trier par :
Budget
Trier par:Populaires du jour
1 - 20 sur 994 photos
1 sur 3

Basement family room with built-in home bar, lounge area, and pool table area.
Idée de décoration pour un grand sous-sol tradition avec un bar de salon, un mur marron, parquet foncé, aucune cheminée, un sol marron et du papier peint.
Idée de décoration pour un grand sous-sol tradition avec un bar de salon, un mur marron, parquet foncé, aucune cheminée, un sol marron et du papier peint.

A different take on the open living room concept that features a bold custom cabinetry and built-ins with a matching paint color on the walls.
Réalisation d'un grand sous-sol tradition donnant sur l'extérieur avec un bar de salon, un mur gris, moquette, cheminée suspendue et un sol marron.
Réalisation d'un grand sous-sol tradition donnant sur l'extérieur avec un bar de salon, un mur gris, moquette, cheminée suspendue et un sol marron.

Huge basement in this beautiful home that got a face lift with new home gym/sauna room, home office, sitting room, wine cellar, lego room, fireplace and theater!

Exemple d'un sous-sol chic enterré et de taille moyenne avec un bar de salon, un mur gris, un sol en vinyl, une cheminée standard et un sol marron.

This Transitional Basement Features a wet bar with full size refrigerator, guest suite with full bath, and home gym area. The homeowners wanted a coastal feel for their space and bathroom since it will be right off of their pool.

Lower Level of home on Lake Minnetonka
Nautical call with white shiplap and blue accents for finishes. This photo highlights the built-ins that flank the fireplace.

Idée de décoration pour un grand sous-sol tradition enterré avec un bar de salon, un mur gris, un sol en vinyl, cheminée suspendue, un sol marron et poutres apparentes.

This basement remodel converted 50% of this victorian era home into useable space for the whole family. The space includes: Bar, Workout Area, Entertainment Space.

Dark mahogany home interior Basking Ridge, NJ
Following a transitional design, the interior is stained in a darker mahogany, and accented with beautiful crown moldings. Complimented well by the lighter tones of the fabrics and furniture, the variety of tones and materials help in creating a more unique overall design.
For more projects visit our website wlkitchenandhome.com
.
.
.
.
#basementdesign #basementremodel #basementbar #basementdecor #mancave #mancaveideas #mancavedecor #mancaves #luxurybasement #luxuryfurniture #luxuryinteriors #furnituredesign #furnituremaker #billiards #billiardroom #billiardroomdesign #custommillwork #customdesigns #dramhouse #tvunit #hometheater #njwoodworker #theaterroom #gameroom #playspace #homebar #stunningdesign #njfurniturek #entertainmentroom #PoolTable

Cette photo montre un grand sous-sol tendance donnant sur l'extérieur avec un bar de salon, un mur noir, un sol en vinyl, une cheminée standard, un manteau de cheminée en brique, un sol marron et du lambris de bois.

Cette image montre un petit sous-sol rustique enterré avec un bar de salon, un mur gris, un sol en bois brun, une cheminée standard, un manteau de cheminée en brique et un sol marron.

Large open floor plan in basement with full built-in bar, fireplace, game room and seating for all sorts of activities. Cabinetry at the bar provided by Brookhaven Cabinetry manufactured by Wood-Mode Cabinetry. Cabinetry is constructed from maple wood and finished in an opaque finish. Glass front cabinetry includes reeded glass for privacy. Bar is over 14 feet long and wrapped in wainscot panels. Although not shown, the interior of the bar includes several undercounter appliances: refrigerator, dishwasher drawer, microwave drawer and refrigerator drawers; all, except the microwave, have decorative wood panels.
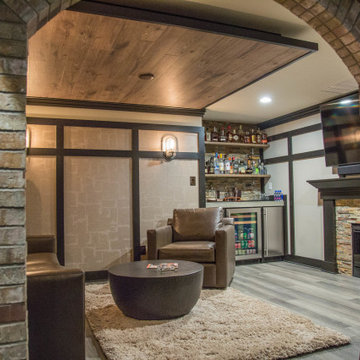
Our in-house design staff took this unfinished basement from sparse to stylish speak-easy complete with a fireplace, wine & bourbon bar and custom humidor.
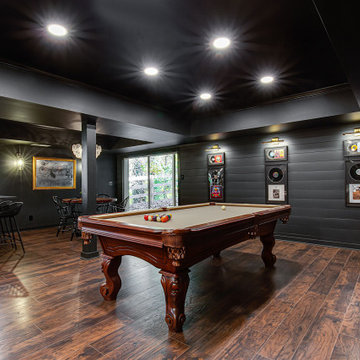
Cette photo montre un grand sous-sol tendance donnant sur l'extérieur avec un bar de salon, un mur noir, un sol en vinyl, une cheminée standard, un manteau de cheminée en brique, un sol marron et du lambris de bois.
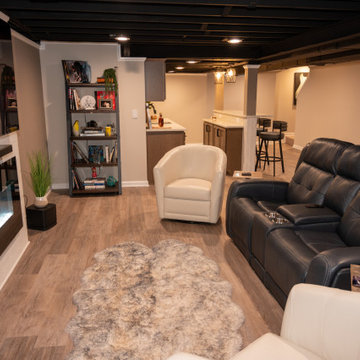
Cette image montre un sous-sol traditionnel enterré et de taille moyenne avec un bar de salon, un sol en vinyl, une cheminée ribbon, un manteau de cheminée en bois, un sol marron et poutres apparentes.
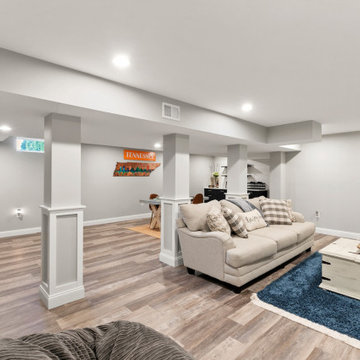
Inspiration pour un sous-sol minimaliste enterré et de taille moyenne avec un bar de salon, un mur blanc, un sol en bois brun et un sol marron.
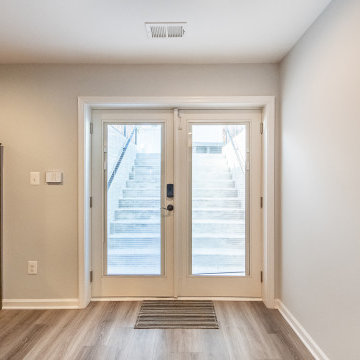
Basement walk-out with a large exterior French door
Cette image montre un grand sous-sol traditionnel donnant sur l'extérieur avec un bar de salon, un mur gris, un sol en vinyl, aucune cheminée et un sol marron.
Cette image montre un grand sous-sol traditionnel donnant sur l'extérieur avec un bar de salon, un mur gris, un sol en vinyl, aucune cheminée et un sol marron.
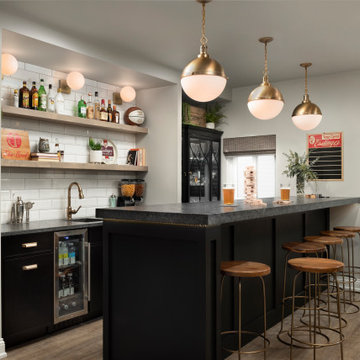
Exemple d'un sous-sol chic enterré et de taille moyenne avec un bar de salon, un mur gris, un sol en vinyl, une cheminée standard et un sol marron.

Bourbon Man Cave basement redesign in Mt. Juliet, TN
Exemple d'un grand sous-sol montagne en bois avec un bar de salon, un mur bleu, un sol en carrelage de céramique et un sol marron.
Exemple d'un grand sous-sol montagne en bois avec un bar de salon, un mur bleu, un sol en carrelage de céramique et un sol marron.
Idées déco de sous-sols avec un bar de salon et un sol marron
1
