Idées déco de sous-sols avec sol en stratifié et un sol multicolore
Trier par :
Budget
Trier par:Populaires du jour
1 - 20 sur 60 photos
1 sur 3

In this basement a full bath, kitchenette, media space and workout room were created giving the family a great area for both kids and adults to entertain.
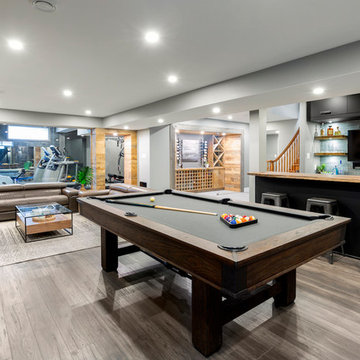
Ever wonder what would happen if you decided to go wild and make the basement of your dreams?
That is exactly what these homeowners’ tasked us with. As their children continue to grow, the goal for this basement was to create the “it” place to be for years to come. To achieve this, we explored it all – a theatre, wet bar, wine cellar, fitness, billiards, bathroom, lounge – and then some.
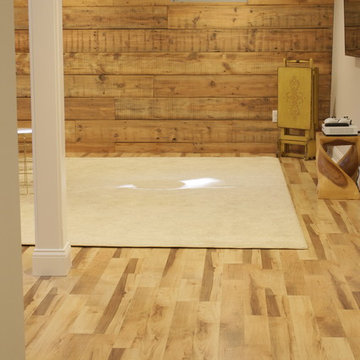
Photo Credit: N. Leonard
Cette image montre un sous-sol rustique semi-enterré et de taille moyenne avec un mur gris, sol en stratifié, aucune cheminée et un sol multicolore.
Cette image montre un sous-sol rustique semi-enterré et de taille moyenne avec un mur gris, sol en stratifié, aucune cheminée et un sol multicolore.
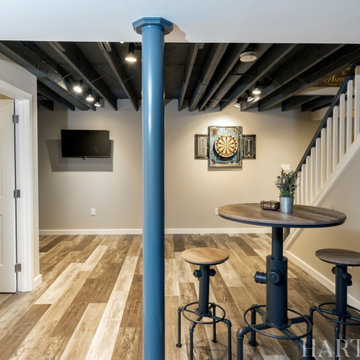
Cette photo montre un sous-sol industriel enterré et de taille moyenne avec un bar de salon, un mur beige, sol en stratifié, un sol multicolore et poutres apparentes.
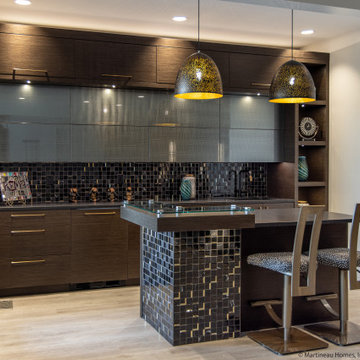
Cette image montre un grand sous-sol minimaliste donnant sur l'extérieur avec un bar de salon, un mur gris, sol en stratifié et un sol multicolore.
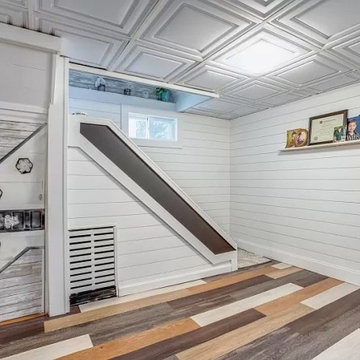
This basement was dull and musty; the home was 88 years old and needed to be renovated top to botoom! The basement was a non-functional space; Elaine took on the project as it was her passion to convert it into an office, workout room and sitting area....... wella!
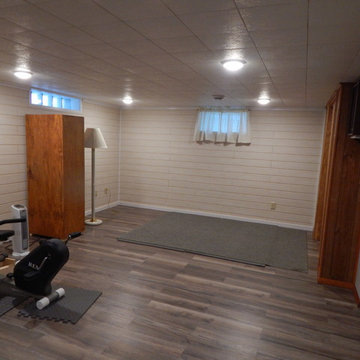
Cette image montre un sous-sol traditionnel de taille moyenne et semi-enterré avec un mur beige, sol en stratifié, aucune cheminée et un sol multicolore.
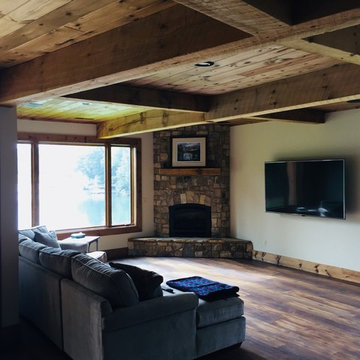
Basement living room
Cette image montre un sous-sol chalet de taille moyenne avec un mur blanc, sol en stratifié, une cheminée standard, un manteau de cheminée en pierre et un sol multicolore.
Cette image montre un sous-sol chalet de taille moyenne avec un mur blanc, sol en stratifié, une cheminée standard, un manteau de cheminée en pierre et un sol multicolore.
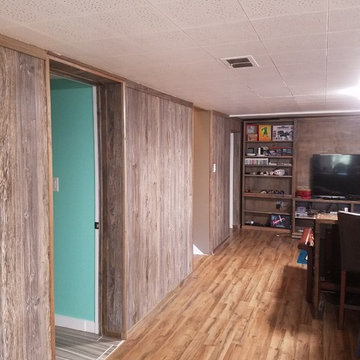
Charles Brown, Owner
Cette photo montre un grand sous-sol tendance donnant sur l'extérieur avec un mur gris, sol en stratifié et un sol multicolore.
Cette photo montre un grand sous-sol tendance donnant sur l'extérieur avec un mur gris, sol en stratifié et un sol multicolore.
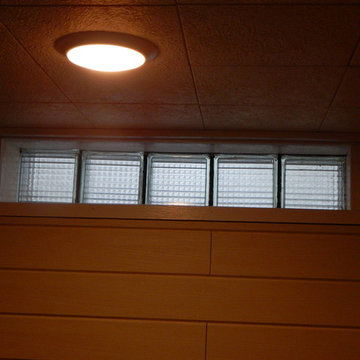
Cette image montre un sous-sol traditionnel enterré et de taille moyenne avec un mur beige, sol en stratifié, aucune cheminée et un sol multicolore.
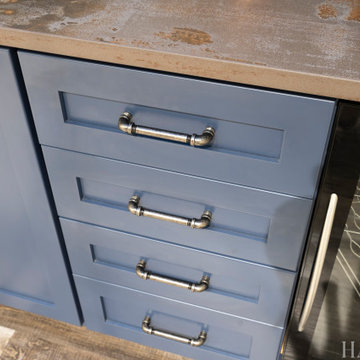
Cette image montre un sous-sol urbain enterré et de taille moyenne avec un bar de salon, un mur beige, sol en stratifié, un sol multicolore et poutres apparentes.
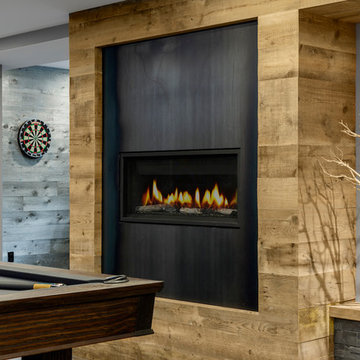
The barn wood portico and horizontal wood combined with cold rolled steel at the fireplace move your eye across the space allowing you to take in all that this amazing details this basement has to offer. This once again contrasts the rustic feel with a sleeker more polished element.
The height that the fireplace unit is installed at is higher then usual, this was done with usage and layout in mind. Having the fireplace more at centered in height allows it to be seen from around the whole basement and avoids having sight lines blocked by furniture, cabinetry and equipment.
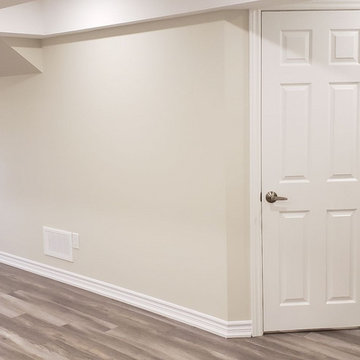
Exemple d'un sous-sol chic semi-enterré et de taille moyenne avec un mur beige, sol en stratifié, aucune cheminée et un sol multicolore.
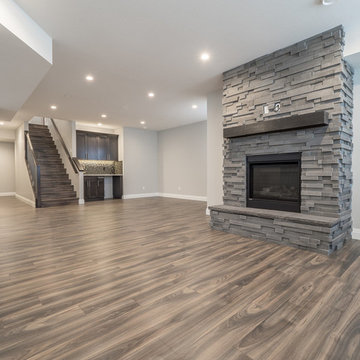
Home Builder Ridgestone Homes
Exemple d'un sous-sol chic semi-enterré et de taille moyenne avec un mur gris, sol en stratifié, une cheminée standard, un manteau de cheminée en brique et un sol multicolore.
Exemple d'un sous-sol chic semi-enterré et de taille moyenne avec un mur gris, sol en stratifié, une cheminée standard, un manteau de cheminée en brique et un sol multicolore.
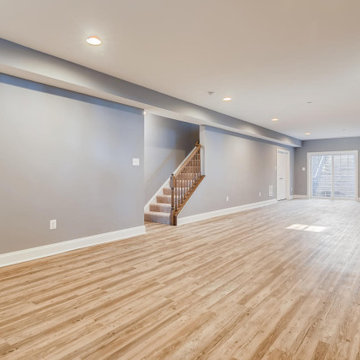
Finished basement, 9 foot ceilings, recessed lighting 6 foot area way with slider doors
Réalisation d'un très grand sous-sol tradition donnant sur l'extérieur avec un mur gris, sol en stratifié et un sol multicolore.
Réalisation d'un très grand sous-sol tradition donnant sur l'extérieur avec un mur gris, sol en stratifié et un sol multicolore.
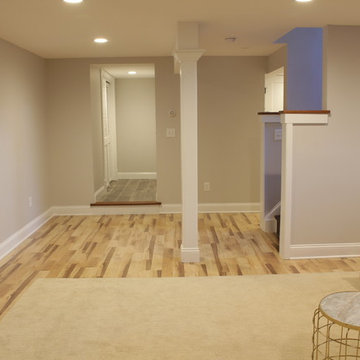
Photo Credit: N. Leonard
Idées déco pour un sous-sol campagne semi-enterré et de taille moyenne avec un mur gris, sol en stratifié, aucune cheminée et un sol multicolore.
Idées déco pour un sous-sol campagne semi-enterré et de taille moyenne avec un mur gris, sol en stratifié, aucune cheminée et un sol multicolore.
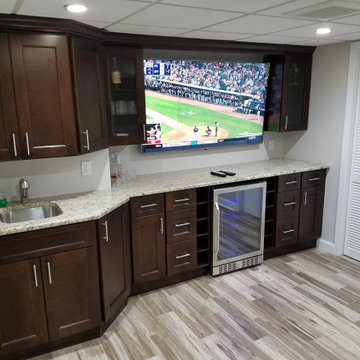
Recreation Room in Finished Basement
Réalisation d'un sous-sol minimaliste de taille moyenne avec un bar de salon, un mur gris, sol en stratifié et un sol multicolore.
Réalisation d'un sous-sol minimaliste de taille moyenne avec un bar de salon, un mur gris, sol en stratifié et un sol multicolore.
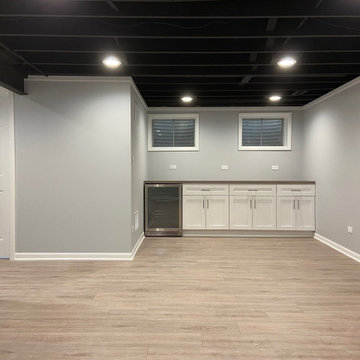
Inspiration pour un sous-sol minimaliste enterré et de taille moyenne avec un bar de salon, un mur gris, sol en stratifié, un sol multicolore et poutres apparentes.
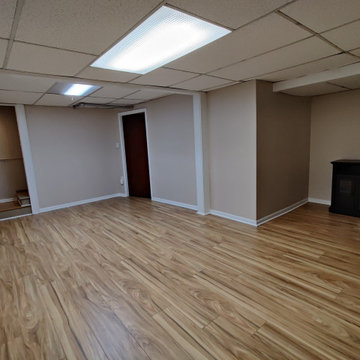
Redesigned and finished basement with waterproof flooring, electric fireplace/Media center combination.
Aménagement d'un sous-sol classique enterré et de taille moyenne avec un mur beige, sol en stratifié, une cheminée standard, un manteau de cheminée en bois et un sol multicolore.
Aménagement d'un sous-sol classique enterré et de taille moyenne avec un mur beige, sol en stratifié, une cheminée standard, un manteau de cheminée en bois et un sol multicolore.
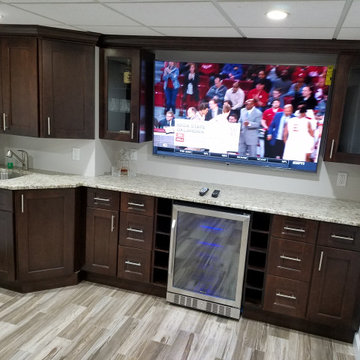
Recreation Room in Finished Basement
Cette photo montre un sous-sol moderne de taille moyenne avec un bar de salon, un mur gris, sol en stratifié et un sol multicolore.
Cette photo montre un sous-sol moderne de taille moyenne avec un bar de salon, un mur gris, sol en stratifié et un sol multicolore.
Idées déco de sous-sols avec sol en stratifié et un sol multicolore
1