Idées déco de sous-sols avec un sol noir et un sol multicolore
Trier par :
Budget
Trier par:Populaires du jour
1 - 20 sur 889 photos
1 sur 3

LUXUDIO
Réalisation d'un grand sous-sol urbain enterré avec un mur marron, sol en béton ciré et un sol multicolore.
Réalisation d'un grand sous-sol urbain enterré avec un mur marron, sol en béton ciré et un sol multicolore.

Exemple d'un grand sous-sol tendance semi-enterré avec salle de cinéma, un mur multicolore, moquette, cheminée suspendue, un manteau de cheminée en pierre, un sol multicolore, un plafond voûté et du papier peint.
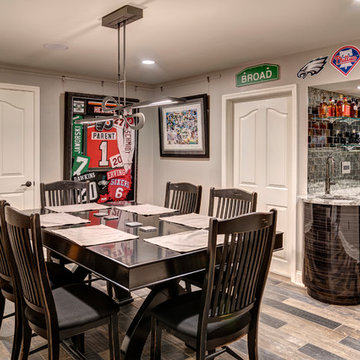
Photo by: Andy Warren
Cette photo montre un sous-sol industriel semi-enterré et de taille moyenne avec un mur beige et un sol multicolore.
Cette photo montre un sous-sol industriel semi-enterré et de taille moyenne avec un mur beige et un sol multicolore.

Idée de décoration pour un grand sous-sol design enterré avec un mur bleu, moquette, aucune cheminée et un sol noir.

We offer a wide variety of coffered ceilings, custom made in different styles and finishes to fit any space and taste.
For more projects visit our website wlkitchenandhome.com
.
.
.
#cofferedceiling #customceiling #ceilingdesign #classicaldesign #traditionalhome #crown #finishcarpentry #finishcarpenter #exposedbeams #woodwork #carvedceiling #paneling #custombuilt #custombuilder #kitchenceiling #library #custombar #barceiling #livingroomideas #interiordesigner #newjerseydesigner #millwork #carpentry #whiteceiling #whitewoodwork #carved #carving #ornament #librarydecor #architectural_ornamentation

Basement renovation with Modern nero tile floor in 12 x 24 with charcoal gray grout. in main space. Mudroom tile Balsaltina Antracite 12 x 24. Custom mudroom area with built-in closed cubbies, storage. and bench with shelves. Sliding door walkout to backyard. Cabinets are ultracraft in gray gloss finish with some mirror inserts. Backsplash from Tile Showcase Mandela Zest. Countertops in granite.

Idées déco pour un sous-sol campagne enterré avec un mur blanc, moquette, une cheminée standard, un manteau de cheminée en brique, un sol multicolore et du lambris de bois.

Inspiration pour un grand sous-sol design semi-enterré avec un mur gris, aucune cheminée, un sol multicolore et salle de cinéma.
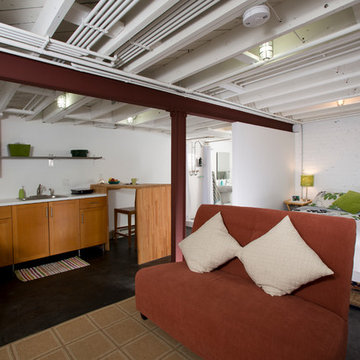
Greg Hadley
Aménagement d'un grand sous-sol classique donnant sur l'extérieur avec un mur blanc, sol en béton ciré, aucune cheminée et un sol noir.
Aménagement d'un grand sous-sol classique donnant sur l'extérieur avec un mur blanc, sol en béton ciré, aucune cheminée et un sol noir.
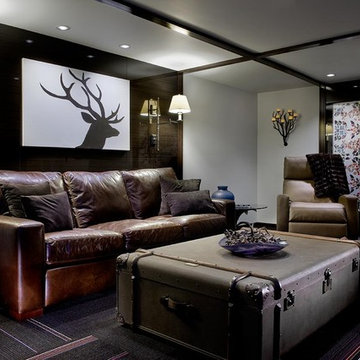
Master Remodelers Inc.,
David Aschkenas-Photographer
Cette image montre un sous-sol chalet enterré avec moquette et un sol noir.
Cette image montre un sous-sol chalet enterré avec moquette et un sol noir.
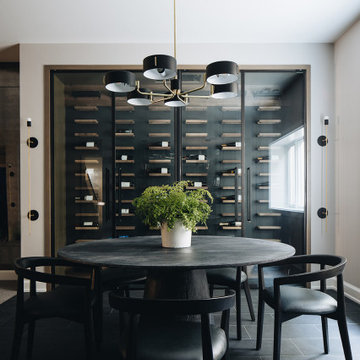
Idée de décoration pour un grand sous-sol tradition avec un mur beige, un sol en carrelage de porcelaine et un sol noir.
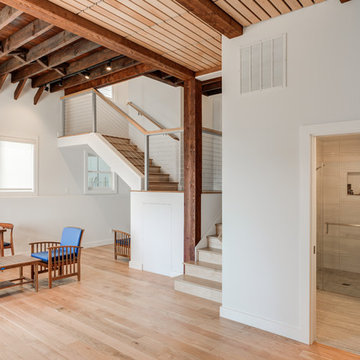
Treve Johnson Photography
Idée de décoration pour un sous-sol design de taille moyenne et semi-enterré avec un mur blanc, parquet clair et un sol multicolore.
Idée de décoration pour un sous-sol design de taille moyenne et semi-enterré avec un mur blanc, parquet clair et un sol multicolore.
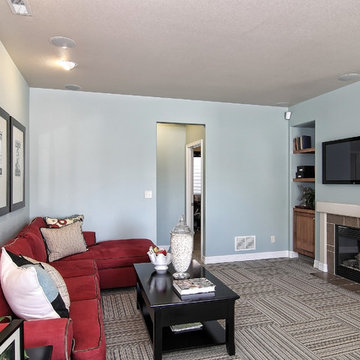
Our lower-level recreation rooms are anything but ordinary. Every homebuyer has the opportunity to meet with our low-voltage specialists to wire for all their high-tech needs!
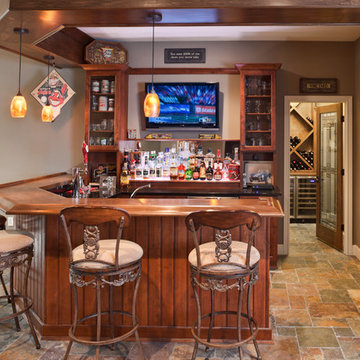
High Pointe Homes
Réalisation d'un sous-sol tradition avec un mur gris, un sol en travertin, un sol multicolore et un bar de salon.
Réalisation d'un sous-sol tradition avec un mur gris, un sol en travertin, un sol multicolore et un bar de salon.
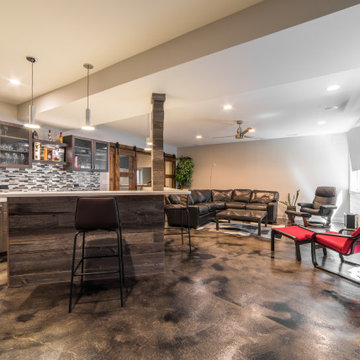
Cette image montre un grand sous-sol bohème enterré avec un bar de salon, sol en béton ciré, une cheminée standard, un manteau de cheminée en béton et un sol multicolore.

This new basement finish is a home owners dream for entertaining! Features include: an amazing bar with black cabinetry with brushed brass hardware, rustic barn wood herringbone ceiling detail and beams, sliding barn door, plank flooring, shiplap walls, chalkboard wall with an integrated drink ledge, 2 sided fireplace with stacked stone and TV niche, and a stellar bathroom!
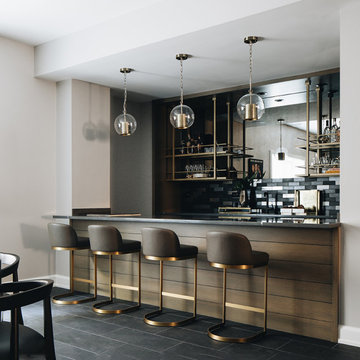
Inspiration pour un grand sous-sol traditionnel avec un mur beige, un sol en carrelage de porcelaine et un sol noir.
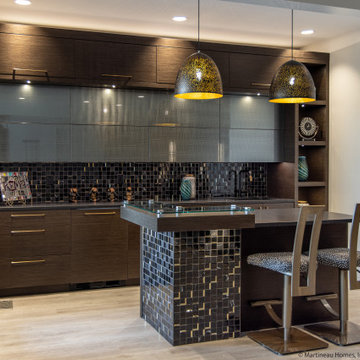
Cette image montre un grand sous-sol minimaliste donnant sur l'extérieur avec un bar de salon, un mur gris, sol en stratifié et un sol multicolore.
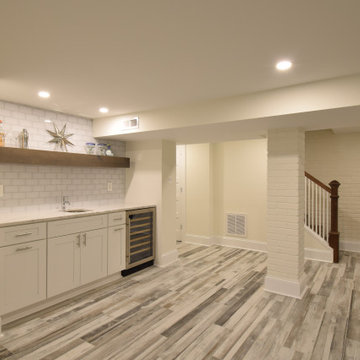
Inviting basement family room with built in bar sink and beverage center. Large wood like tiles with exposed brick and new stairway railings and balustrades. Glass subway tile and floating shelf behind built in bar area.

Basement remodel project
Idée de décoration pour un sous-sol minimaliste enterré et de taille moyenne avec un mur blanc, un sol en vinyl, un sol multicolore et poutres apparentes.
Idée de décoration pour un sous-sol minimaliste enterré et de taille moyenne avec un mur blanc, un sol en vinyl, un sol multicolore et poutres apparentes.
Idées déco de sous-sols avec un sol noir et un sol multicolore
1