Idées déco de sous-sols avec un sol multicolore et un sol turquoise
Trier par :
Budget
Trier par:Populaires du jour
101 - 120 sur 702 photos
1 sur 3
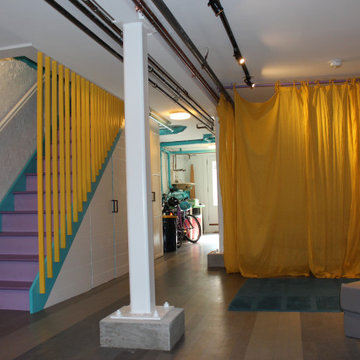
The main space. Curtains add privacy and create a sense of playfullness.
Réalisation d'un sous-sol vintage de taille moyenne et donnant sur l'extérieur avec un mur blanc, un sol en liège et un sol multicolore.
Réalisation d'un sous-sol vintage de taille moyenne et donnant sur l'extérieur avec un mur blanc, un sol en liège et un sol multicolore.
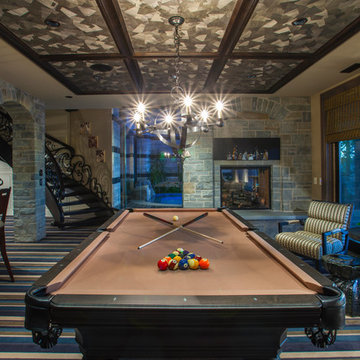
Exemple d'un sous-sol chic donnant sur l'extérieur avec un mur gris, moquette, une cheminée double-face, un manteau de cheminée en pierre et un sol multicolore.
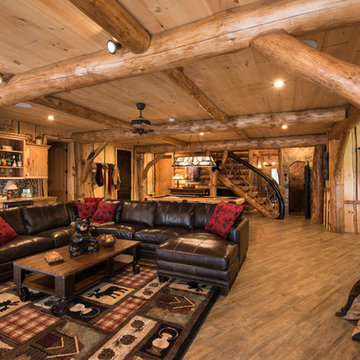
Manufacturer: Golden Eagle Log Homes - http://www.goldeneagleloghomes.com/
Builder: Rich Leavitt – Leavitt Contracting - http://leavittcontracting.com/
Location: Mount Washington Valley, Maine
Project Name: South Carolina 2310AR
Square Feet: 4,100
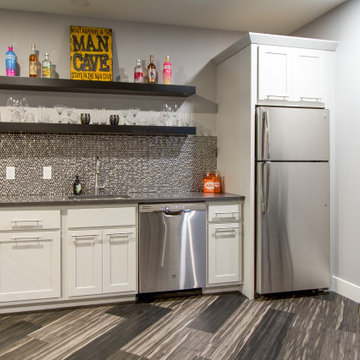
If you love what you see and would like to know more about a manufacturer/color/style of a Floor & Home product used in this project, submit a product inquiry request here: bit.ly/_ProductInquiry
Floor & Home products supplied by Coyle Carpet One- Madison, WI Products Supplied Include: Red Maple Hardwood Floors, Wood Pattern Luxury Vinyl Plank (LVP), Equinox Carpet, Carpet Planks, Sliced Pebble Shower Floor, Bathroom Tile, Large Format Hexagon Tile, Bathroom Tile, Marble-look Tile, Stainless Steel 3D Mosaics
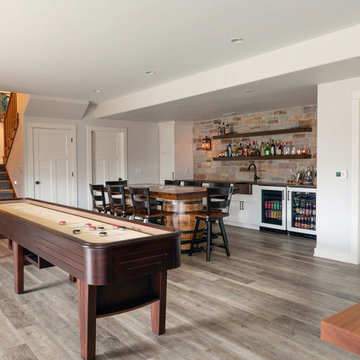
New semi-custom maple cabinets painted Dove with a chocolate glaze finish were installed in the beverage center bar area providing the contemporary look the homeowners were looking for. The Dueto leather Quartzite countertops and cherry/brown mahogany floating shelves created a striking contrast to the white cabinets and blended beautifully with the Halquist Stone feature wall in a Maple Bluff color. Incorporating an antique copper apron front bar sink, oil-rubbed bar faucet, matching oil-rubbed bronze cabinet pulls and Hinkley Lighting wall lanterns created the perfect ambiance to host guests.
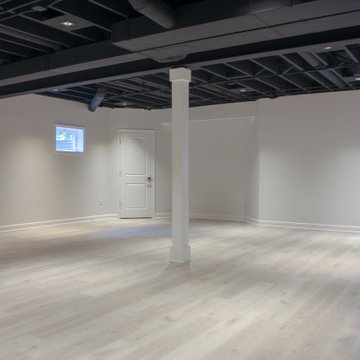
Basement remodel project
Cette image montre un sous-sol minimaliste enterré et de taille moyenne avec un mur blanc, un sol en vinyl, un sol multicolore et poutres apparentes.
Cette image montre un sous-sol minimaliste enterré et de taille moyenne avec un mur blanc, un sol en vinyl, un sol multicolore et poutres apparentes.
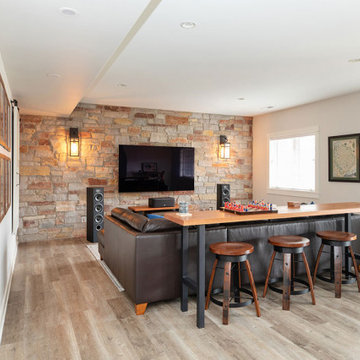
Creating warmth and character as well as a striking focal point in the room, both the TV wall and beverage center bar wall were designed with the Halquist Stone in a Maple Bluff color. New Provenza Uptown Chic waterproof Luxury Vinyl Plank flooring was used throughout the space to make the space appear larger and clean. And, we hid the electronics behind a classic sliding barn-style wood door with matching oil-rubbed bronze hardware finishes.
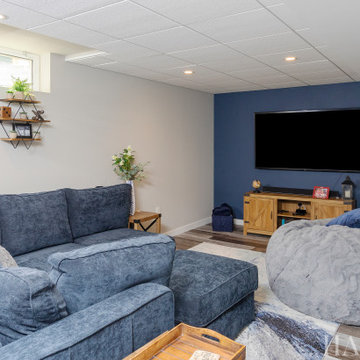
Cette image montre un sous-sol urbain enterré et de taille moyenne avec un bar de salon, un mur beige, sol en stratifié, un sol multicolore et poutres apparentes.
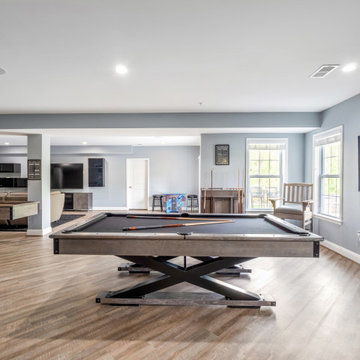
Basement recreation and game room with pool table, shuffleboard, air hockey/ping-pong, pac man, card and poker table, high-top pub tables, kings chairs and more
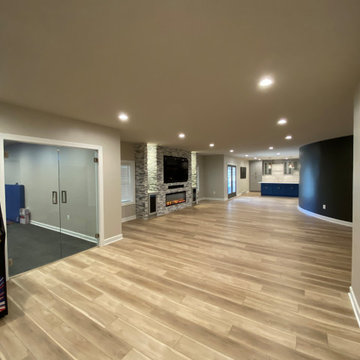
basement remodel
Idées déco pour un grand sous-sol contemporain donnant sur l'extérieur avec salle de jeu, un mur beige, un sol en vinyl, cheminée suspendue, un manteau de cheminée en pierre de parement et un sol multicolore.
Idées déco pour un grand sous-sol contemporain donnant sur l'extérieur avec salle de jeu, un mur beige, un sol en vinyl, cheminée suspendue, un manteau de cheminée en pierre de parement et un sol multicolore.
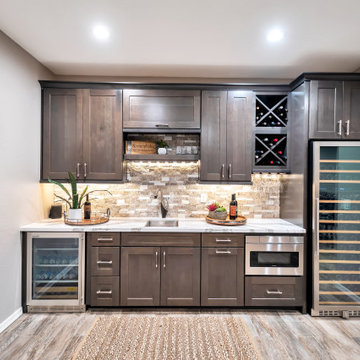
Inspiration pour un grand sous-sol traditionnel avec un mur gris, un sol en carrelage de porcelaine et un sol multicolore.
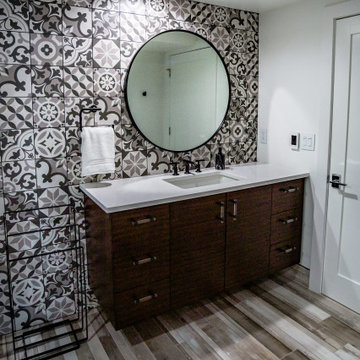
Bathroom attached to basement
Cette photo montre un grand sous-sol moderne donnant sur l'extérieur avec un mur blanc, un sol en carrelage de céramique et un sol multicolore.
Cette photo montre un grand sous-sol moderne donnant sur l'extérieur avec un mur blanc, un sol en carrelage de céramique et un sol multicolore.
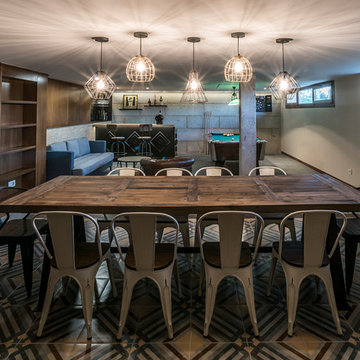
Réalisation d'un grand sous-sol urbain semi-enterré avec un mur blanc, un sol en carrelage de céramique, aucune cheminée et un sol multicolore.
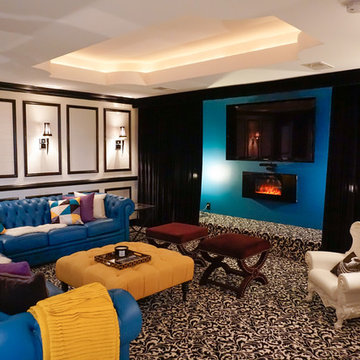
Photos by Christina Aksamidova
Exemple d'un sous-sol moderne de taille moyenne avec un mur blanc, moquette, cheminée suspendue, un manteau de cheminée en plâtre et un sol multicolore.
Exemple d'un sous-sol moderne de taille moyenne avec un mur blanc, moquette, cheminée suspendue, un manteau de cheminée en plâtre et un sol multicolore.
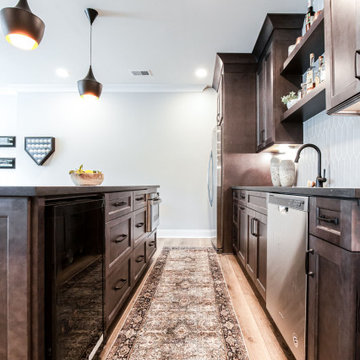
Réalisation d'un grand sous-sol champêtre donnant sur l'extérieur avec salle de jeu, un mur gris, un sol en vinyl, une cheminée standard, un manteau de cheminée en lambris de bois, un sol multicolore et boiseries.
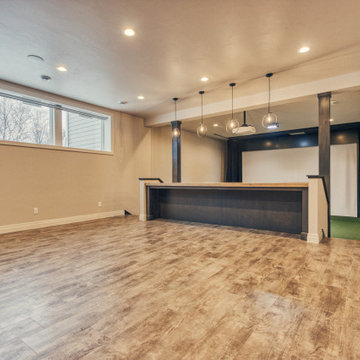
Idée de décoration pour un grand sous-sol tradition semi-enterré avec un mur gris, un sol en vinyl et un sol multicolore.
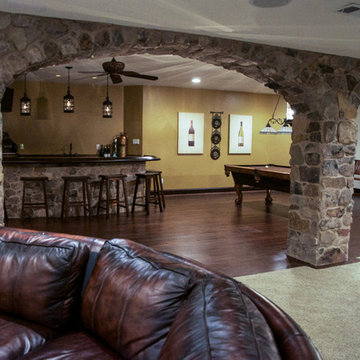
Starting at the bar, a welcoming entryway created by stone arches and columns leads you to the curved stone build bar-design with an espresso stained cherry curved bar top. Besides the continued rustic lantern lighting, 3-inch soffits were also installed providing direct framing from above but also eliminates the claustrophobic feel of many basements. Your guests have a choice to sit at the bar on comfortable bar-stool seating under the vintage, rustic pendant lanterns to or can make their way under a stone arch and column with matching wall-mounted lanterns to the comfortable and carpeted TV entertainment area. When those at the bar are ready for more than just chatting and drinking, they can follow the hand-scraped walnut flooring, to the billiards area with espresso stained cherry baseboards, fun ‘porch-style’ swing bench seating, and an exquisitely detailed light fixture above the billiards table.
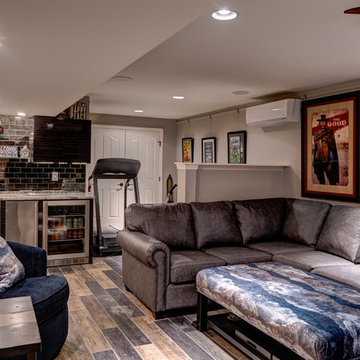
Photo by: Andy Warren
Inspiration pour un sous-sol urbain de taille moyenne et semi-enterré avec un mur gris et un sol multicolore.
Inspiration pour un sous-sol urbain de taille moyenne et semi-enterré avec un mur gris et un sol multicolore.
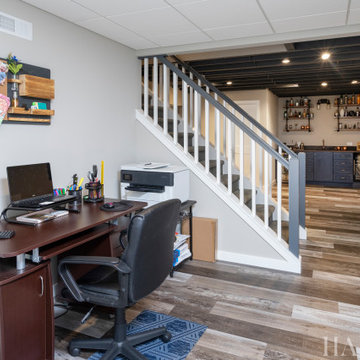
Cette image montre un sous-sol urbain enterré et de taille moyenne avec un bar de salon, un mur beige, sol en stratifié, un sol multicolore et poutres apparentes.
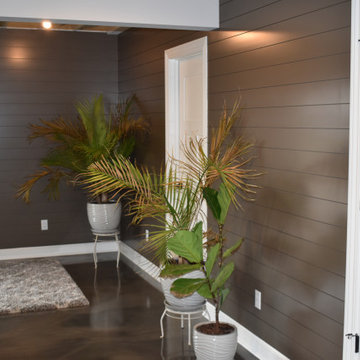
Entire basement finish-out project for new home
Cette photo montre un grand sous-sol chic donnant sur l'extérieur avec salle de jeu, un mur multicolore, sol en béton ciré, un sol multicolore, poutres apparentes et du lambris de bois.
Cette photo montre un grand sous-sol chic donnant sur l'extérieur avec salle de jeu, un mur multicolore, sol en béton ciré, un sol multicolore, poutres apparentes et du lambris de bois.
Idées déco de sous-sols avec un sol multicolore et un sol turquoise
6