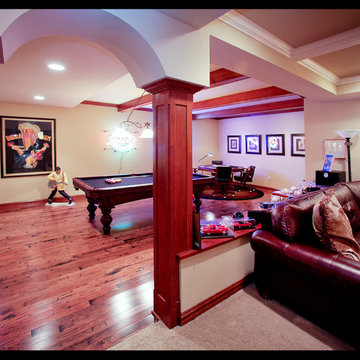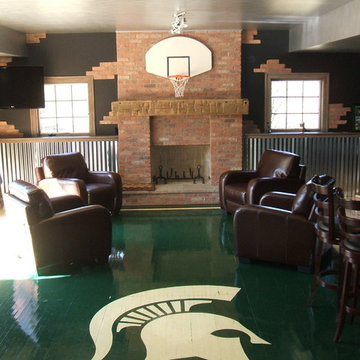Idées déco de sous-sols avec un sol vert et un sol rose
Trier par :
Budget
Trier par:Populaires du jour
21 - 40 sur 69 photos
1 sur 3
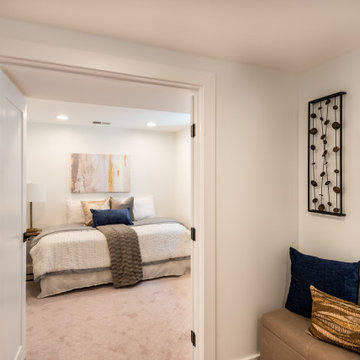
Idée de décoration pour un sous-sol minimaliste semi-enterré et de taille moyenne avec un mur beige, moquette et un sol rose.
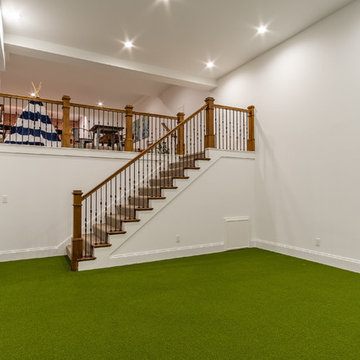
Aménagement d'un sous-sol classique enterré avec un mur blanc et un sol vert.
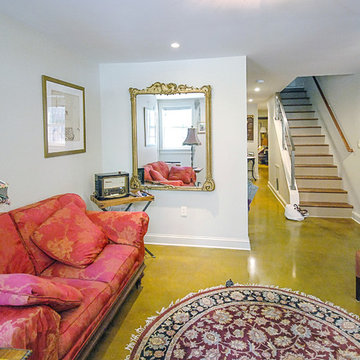
Cette image montre un sous-sol traditionnel enterré et de taille moyenne avec un mur blanc, sol en béton ciré, aucune cheminée et un sol vert.
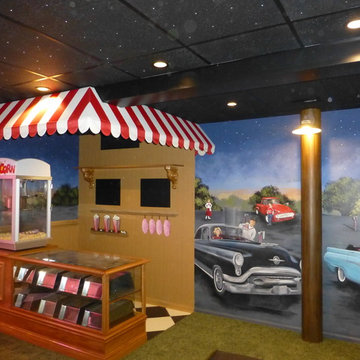
Harris McClain Kitchen & Bath
Idée de décoration pour un grand sous-sol tradition enterré avec moquette et un sol vert.
Idée de décoration pour un grand sous-sol tradition enterré avec moquette et un sol vert.
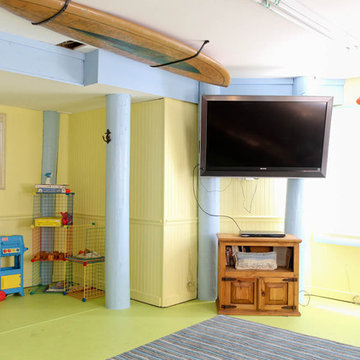
Photo by: Rikki Snyder © 2012 Houzz
Cette image montre un sous-sol marin avec un sol vert.
Cette image montre un sous-sol marin avec un sol vert.
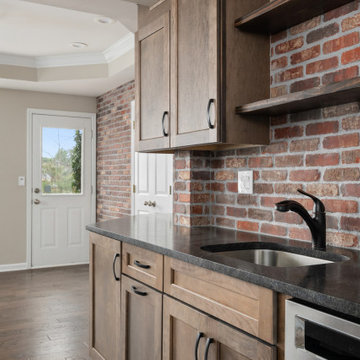
The open shelves allow the beauty of the brick to shine through
Exemple d'un sous-sol chic donnant sur l'extérieur et de taille moyenne avec un mur gris, parquet foncé, aucune cheminée et un sol vert.
Exemple d'un sous-sol chic donnant sur l'extérieur et de taille moyenne avec un mur gris, parquet foncé, aucune cheminée et un sol vert.
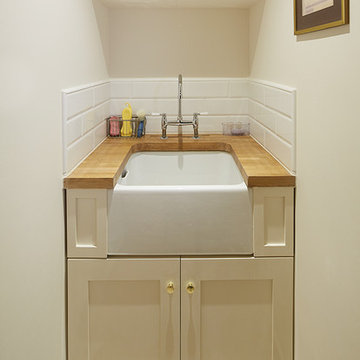
Basement conversion with a snug, study and utility room. Natural light brought into the space through a light-well dugout to the front.
Idées déco pour un petit sous-sol éclectique enterré avec un mur blanc, moquette et un sol vert.
Idées déco pour un petit sous-sol éclectique enterré avec un mur blanc, moquette et un sol vert.
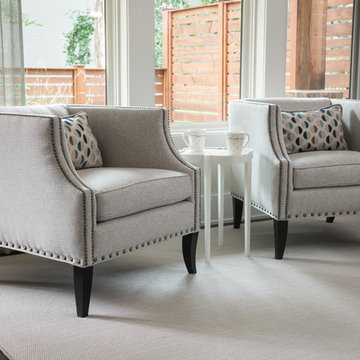
Jesse Snyder
Cette photo montre un petit sous-sol chic donnant sur l'extérieur avec un mur vert, moquette et un sol vert.
Cette photo montre un petit sous-sol chic donnant sur l'extérieur avec un mur vert, moquette et un sol vert.
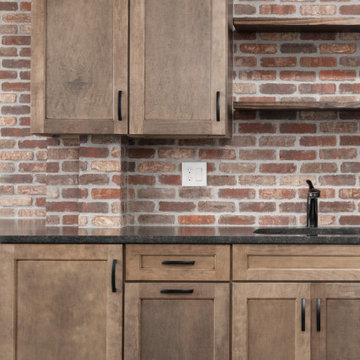
Form and fucntion come together to tackle the basement kitchen. The ceiling beam was a challenge to design around but an out of the box solution was found.
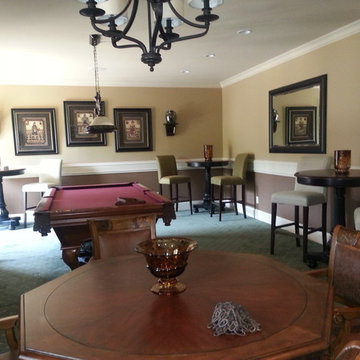
I worked with Clients who wanted to keep their existing carpet. I was able to tone down carpet and we did a textured wallpaper below chair rail and lighten trim color. They wanted plenty of tables and seating for parties and wanted an english pub feeling.
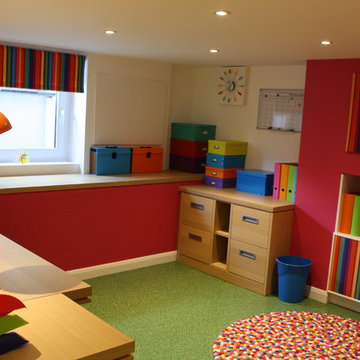
Various multi coloured office accessories were purchased to compliment the scheme.
Idées déco pour un sous-sol éclectique de taille moyenne avec un sol en vinyl, une cheminée standard, un manteau de cheminée en pierre, un sol vert et un mur beige.
Idées déco pour un sous-sol éclectique de taille moyenne avec un sol en vinyl, une cheminée standard, un manteau de cheminée en pierre, un sol vert et un mur beige.
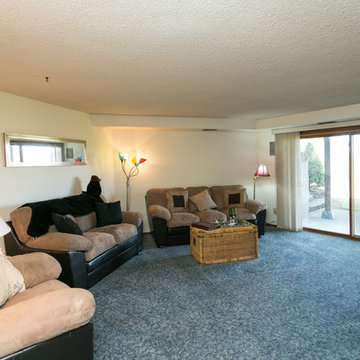
Réalisation d'un sous-sol tradition donnant sur l'extérieur et de taille moyenne avec un mur beige, moquette, aucune cheminée et un sol vert.
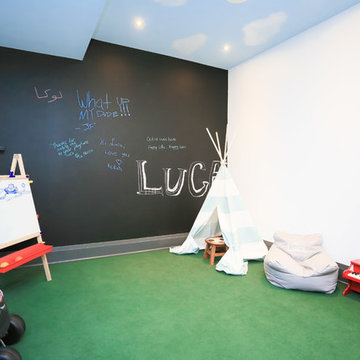
Cette image montre un grand sous-sol minimaliste semi-enterré avec un mur gris, parquet foncé, une cheminée standard et un sol vert.
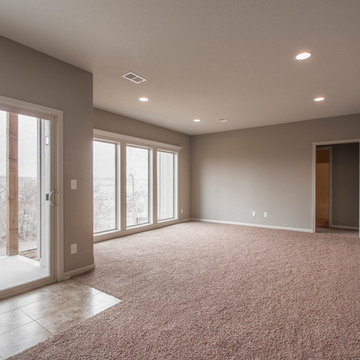
SAB Home's Stratford floor plan offers lots of additional space in the lower level walk out. Windows all across the rear elevation help prevent this space from feeling like a basement.
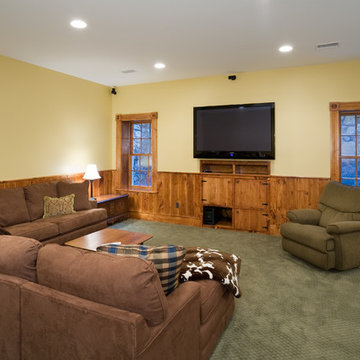
Exemple d'un sous-sol nature avec un mur beige, moquette, aucune cheminée et un sol vert.
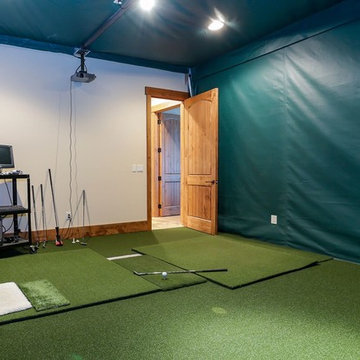
Our focus on this project in Black Mountain North Carolina was to create a warm, comfortable mountain retreat that had ample room for our clients and their guests. 4 Large decks off all the bedroom suites were essential to capture the spectacular views in this private mountain setting. Elevator, Golf Room and an Outdoor Kitchen are only a few of the special amenities that were incorporated in this custom craftsman home.
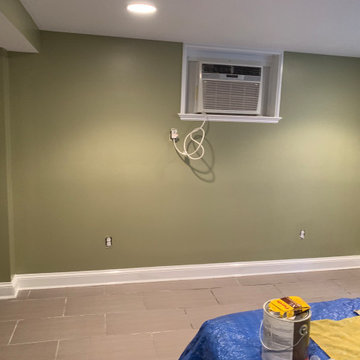
On the job photos:
Follow along in the process as we tackle on a basement drywall repair caused by a leak.
Cette image montre un petit sous-sol minimaliste avec un sol vert.
Cette image montre un petit sous-sol minimaliste avec un sol vert.
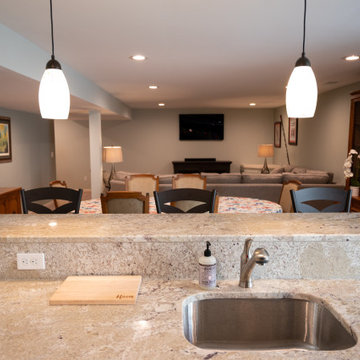
Cette image montre un sous-sol traditionnel enterré et de taille moyenne avec moquette et un sol rose.
Idées déco de sous-sols avec un sol vert et un sol rose
2
