Idées déco de sous-sols avec une cheminée ribbon
Trier par :
Budget
Trier par:Populaires du jour
61 - 80 sur 306 photos
1 sur 3
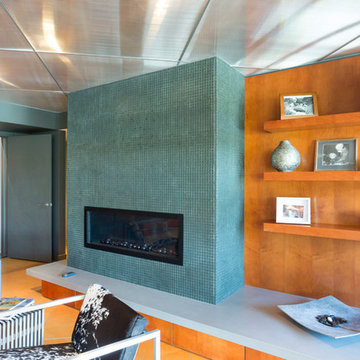
Duality Photographic
Réalisation d'un sous-sol design semi-enterré et de taille moyenne avec un mur marron, sol en béton ciré, une cheminée ribbon, un manteau de cheminée en carrelage et un sol orange.
Réalisation d'un sous-sol design semi-enterré et de taille moyenne avec un mur marron, sol en béton ciré, une cheminée ribbon, un manteau de cheminée en carrelage et un sol orange.
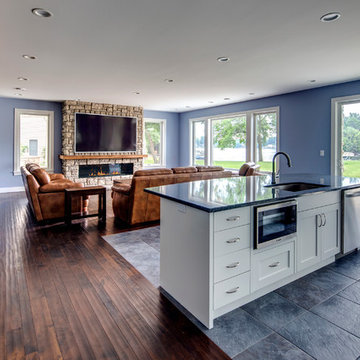
Photo of the basement addition to the existing house which includes the Media Room, 2nd kitchen, and Game Room. Access is also provided to a covered outdoor patio. Photography by Dustyn Hadley at Luxe Photo.
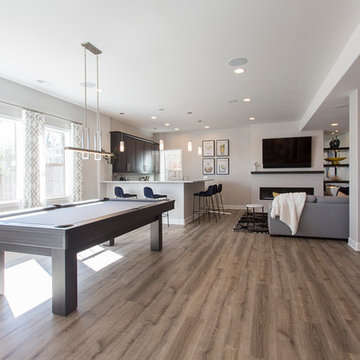
Photographer: Chris Laplante
Réalisation d'un grand sous-sol minimaliste donnant sur l'extérieur avec un mur gris, un sol en vinyl, une cheminée ribbon, un manteau de cheminée en carrelage et un sol beige.
Réalisation d'un grand sous-sol minimaliste donnant sur l'extérieur avec un mur gris, un sol en vinyl, une cheminée ribbon, un manteau de cheminée en carrelage et un sol beige.
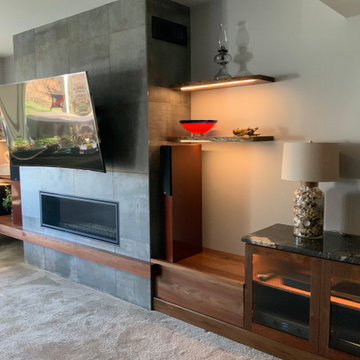
Walnut built ins with tile surround gas fireplace, live edge walnut floating shelves, and granite top at media storage center.
Cette image montre un sous-sol minimaliste donnant sur l'extérieur et de taille moyenne avec un mur gris, moquette, une cheminée ribbon, un manteau de cheminée en carrelage et un sol beige.
Cette image montre un sous-sol minimaliste donnant sur l'extérieur et de taille moyenne avec un mur gris, moquette, une cheminée ribbon, un manteau de cheminée en carrelage et un sol beige.
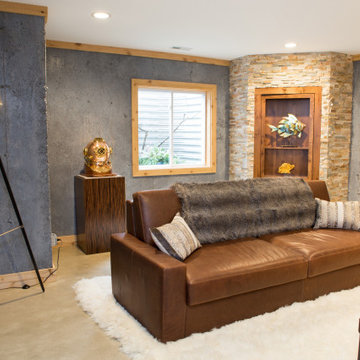
Seating area with secret door display shelving in Barrington basement remodel.
Aménagement d'un très grand sous-sol classique semi-enterré avec un mur blanc, sol en béton ciré, une cheminée ribbon, un manteau de cheminée en pierre et un sol gris.
Aménagement d'un très grand sous-sol classique semi-enterré avec un mur blanc, sol en béton ciré, une cheminée ribbon, un manteau de cheminée en pierre et un sol gris.
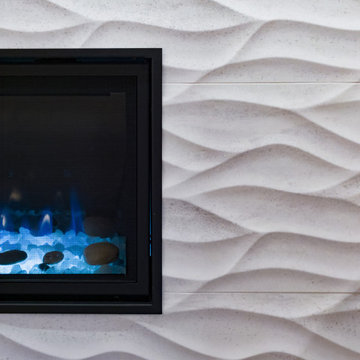
Featuring:
- Porcelanosa Dimensional Tile
Design Solutions:
- Remove the existing corner fireplace and dated mantle, replace with sleek linear fireplace
- Add tile to both fireplace wall and tv wall for interest and drama
- Include open shelving for storage and display
- Create bar area, ample storage, and desk area
THE RENEWED SPACE
The homeowners love their renewed basement. It’s truly a welcoming, functional space. They can enjoy it together as a family, and it also serves as a peaceful retreat for the parents once the kids are tucked in for the night.
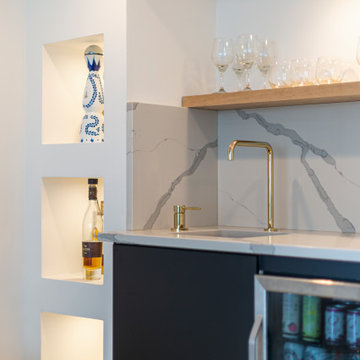
We converted this unfinished basement into a hip adult hangout for sipping wine, watching a movie and playing a few games.
Cette image montre un grand sous-sol minimaliste donnant sur l'extérieur avec un bar de salon, un mur blanc, une cheminée ribbon, un manteau de cheminée en métal et un sol gris.
Cette image montre un grand sous-sol minimaliste donnant sur l'extérieur avec un bar de salon, un mur blanc, une cheminée ribbon, un manteau de cheminée en métal et un sol gris.
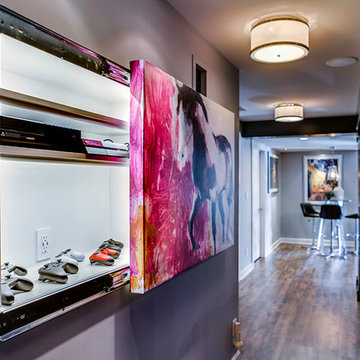
Our client wanted the Gramophone team to recreate an existing finished section of their basement, as well as some unfinished areas, into a multifunctional open floor plan design. Challenges included several lally columns as well as varying ceiling heights, but with teamwork and communication, we made this project a streamlined, clean, contemporary success. The art in the space was selected by none other than the client and his family members to give the space a personal touch!
Maryland Photography, Inc.
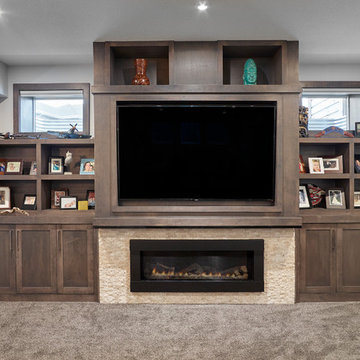
This entertainment center in the basement is calling for your attention. Crafted from wood with much detail. Stone surround fireplace
Exemple d'un sous-sol chic semi-enterré et de taille moyenne avec un mur gris, moquette, une cheminée ribbon, un manteau de cheminée en pierre et un sol marron.
Exemple d'un sous-sol chic semi-enterré et de taille moyenne avec un mur gris, moquette, une cheminée ribbon, un manteau de cheminée en pierre et un sol marron.
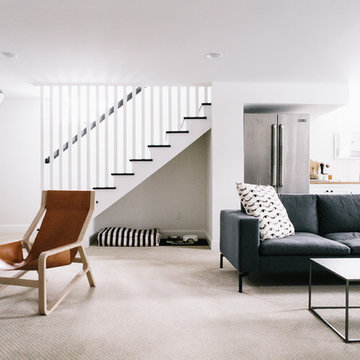
Inspiration pour un sous-sol minimaliste de taille moyenne et semi-enterré avec un mur blanc, moquette et une cheminée ribbon.
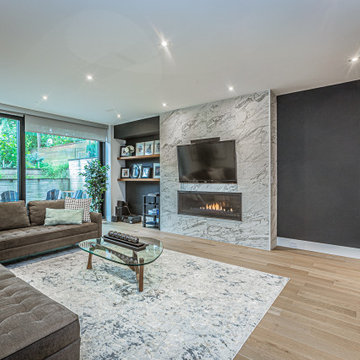
This basement was made to feel like a living room space with the high ceilings, feature wall with custom designed fireplace, large abstract artwork and shelving for display of our beautiful clients.

Maconochie
Cette photo montre un sous-sol chic de taille moyenne et enterré avec un mur blanc, un sol en marbre, une cheminée ribbon, un manteau de cheminée en brique et un sol gris.
Cette photo montre un sous-sol chic de taille moyenne et enterré avec un mur blanc, un sol en marbre, une cheminée ribbon, un manteau de cheminée en brique et un sol gris.
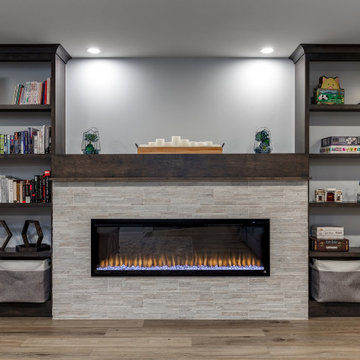
Idée de décoration pour un grand sous-sol tradition enterré avec un mur bleu, un sol en vinyl, une cheminée ribbon, un manteau de cheminée en pierre de parement et un sol beige.
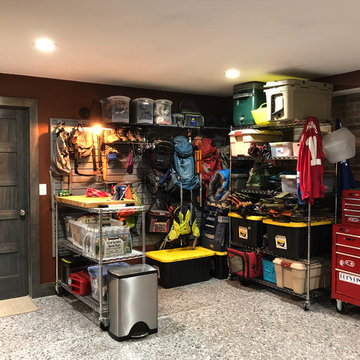
Faux Brick Accent Wall with distressed stained five panel doors set the stage for this must-have space for these homeowners to flow into the bright open floor plan and maximize space utilization for every corner.
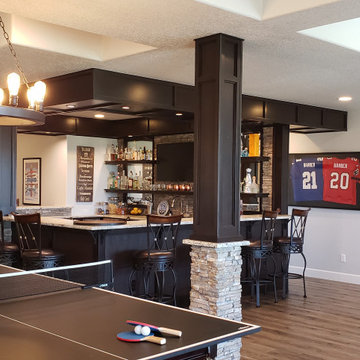
This Project was loads of fun and challenging... the clients allow me to use creative concepts to cosmetically hide obstacles such as heat trunks, jogged foundation walls and steel columns. The large solid maple serving wet bar was hand crafted and lounge fireplace wall where off set with one another. We wanted them to look and feel to be adjoining space yet still define the game table and media space to be its own. Although it was all one large open space, we tied the entire space together by the ceiling work and boxed a steel post to mimic the finishes of the wet bar. Simple concept but meticulously planned and executed!
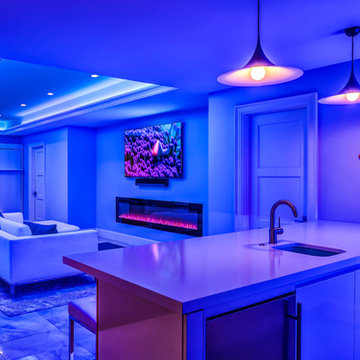
Maconochie
Réalisation d'un sous-sol tradition de taille moyenne et enterré avec un mur blanc, un sol en marbre, une cheminée ribbon, un manteau de cheminée en brique et un sol gris.
Réalisation d'un sous-sol tradition de taille moyenne et enterré avec un mur blanc, un sol en marbre, une cheminée ribbon, un manteau de cheminée en brique et un sol gris.
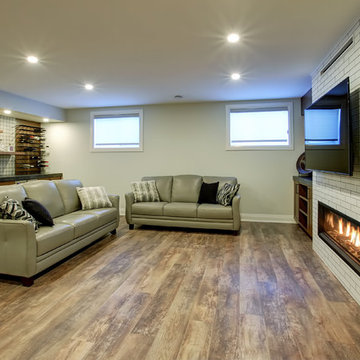
Cozy basement entertainment space with floor-to-ceiling linear fireplace and tailor-made bar
Idée de décoration pour un sous-sol tradition semi-enterré et de taille moyenne avec un mur blanc, une cheminée ribbon et un manteau de cheminée en brique.
Idée de décoration pour un sous-sol tradition semi-enterré et de taille moyenne avec un mur blanc, une cheminée ribbon et un manteau de cheminée en brique.
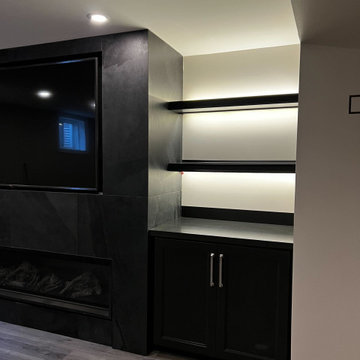
Réalisation d'un sous-sol minimaliste semi-enterré avec un bar de salon, un mur gris, sol en stratifié, une cheminée ribbon, un manteau de cheminée en carrelage et un sol gris.
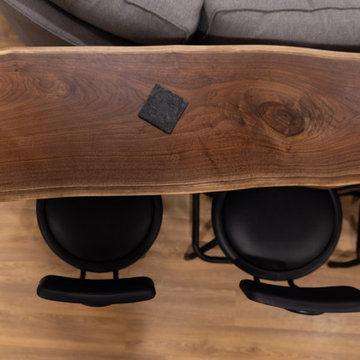
This basement remodel converted 50% of this victorian era home into useable space for the whole family. The space includes: Bar, Workout Area, Entertainment Space.
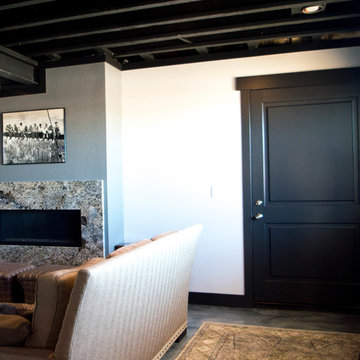
Basement game room focused on retro style games, slot machines, pool table. Owners wanted an open feel with a little more industrial and modern appeal, therefore we left the ceiling unfinished. The floors are an epoxy type finish that allows for high traffic usage, easy clean up and no need to replace carpet in the long term.
Idées déco de sous-sols avec une cheminée ribbon
4