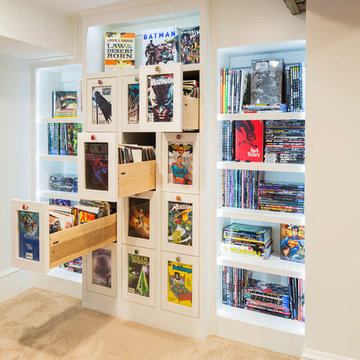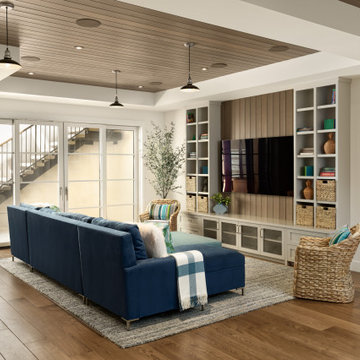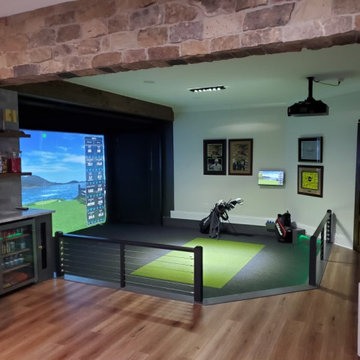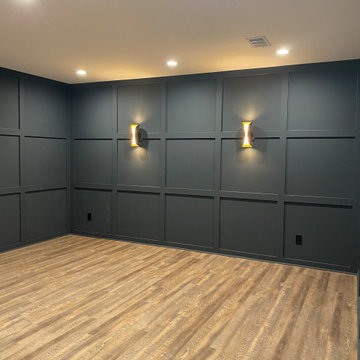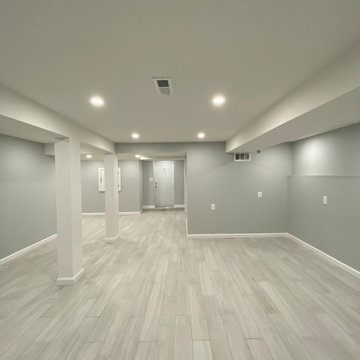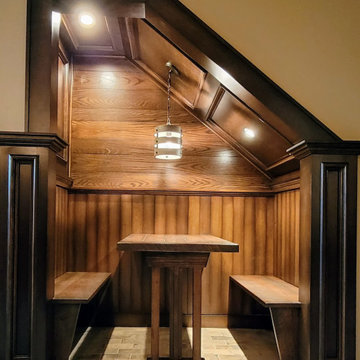Idées déco de sous-sols marrons, beiges
Trier par :
Budget
Trier par:Populaires du jour
1 - 20 sur 59 766 photos
1 sur 3

Our Long Island studio used a bright, neutral palette to create a cohesive ambiance in this beautiful lower level designed for play and entertainment. We used wallpapers, tiles, rugs, wooden accents, soft furnishings, and creative lighting to make it a fun, livable, sophisticated entertainment space for the whole family. The multifunctional space has a golf simulator and pool table, a wine room and home bar, and televisions at every site line, making it THE favorite hangout spot in this home.
---Project designed by Long Island interior design studio Annette Jaffe Interiors. They serve Long Island including the Hamptons, as well as NYC, the tri-state area, and Boca Raton, FL.
For more about Annette Jaffe Interiors, click here:
https://annettejaffeinteriors.com/
To learn more about this project, click here:
https://www.annettejaffeinteriors.com/residential-portfolio/manhasset-luxury-basement-interior-design/
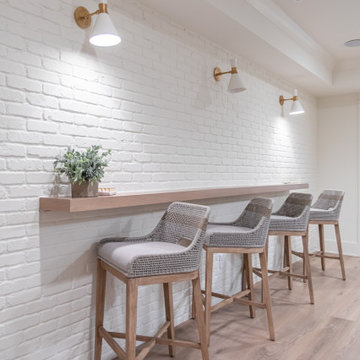
Aménagement d'un sous-sol campagne avec un sol en vinyl et un mur en parement de brique.
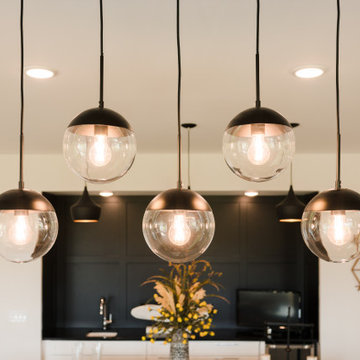
This was the main focus of the staging project with all furniture and decor items provided by us.
Inspiration pour un sous-sol rustique.
Inspiration pour un sous-sol rustique.

Cette photo montre un sous-sol tendance avec salle de jeu, un sol en bois brun et un sol marron.
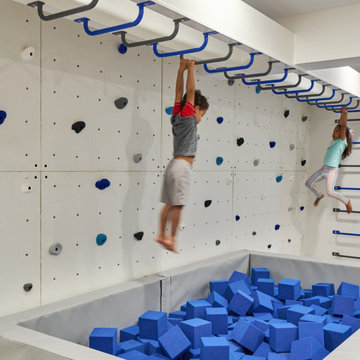
Kids' room - modern kids' room idea in New York - Houzz
Cette photo montre un sous-sol tendance.
Cette photo montre un sous-sol tendance.
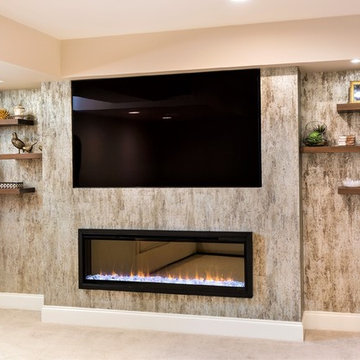
photos by Andrew Pitzer
Idée de décoration pour un sous-sol tradition enterré et de taille moyenne avec un mur beige, moquette, cheminée suspendue et un sol beige.
Idée de décoration pour un sous-sol tradition enterré et de taille moyenne avec un mur beige, moquette, cheminée suspendue et un sol beige.
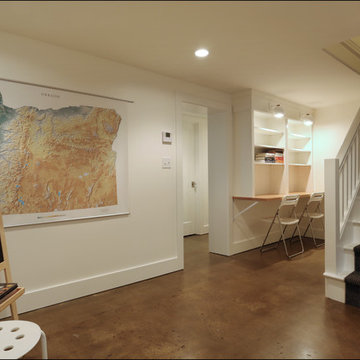
Low-maintenance, easy to clean concrete floors are perfect for this young, active family. Design by Kristyn Bester. Photos by Photo Art Portraits.
Aménagement d'un sous-sol classique de taille moyenne et enterré avec un mur blanc et sol en béton ciré.
Aménagement d'un sous-sol classique de taille moyenne et enterré avec un mur blanc et sol en béton ciré.

©Finished Basement Company
Inspiration pour un grand sous-sol traditionnel donnant sur l'extérieur avec un mur gris, moquette, une cheminée standard, un manteau de cheminée en pierre et un sol gris.
Inspiration pour un grand sous-sol traditionnel donnant sur l'extérieur avec un mur gris, moquette, une cheminée standard, un manteau de cheminée en pierre et un sol gris.
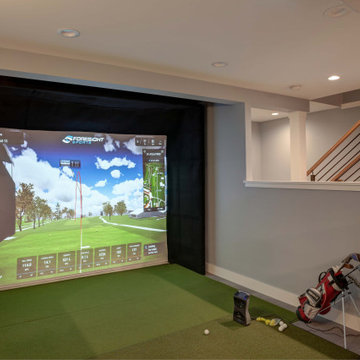
The basement level of this luxury home has been outfitted as a giant rec room. It was dug out to allow for the height of the golf simulator.
Interior design by Champigny Home Design. Lighting by Connecticut Lighting Center.

Idées déco pour un grand sous-sol enterré avec un bar de salon, un mur blanc, parquet clair, une cheminée standard, un manteau de cheminée en brique, un sol gris, poutres apparentes et un mur en parement de brique.
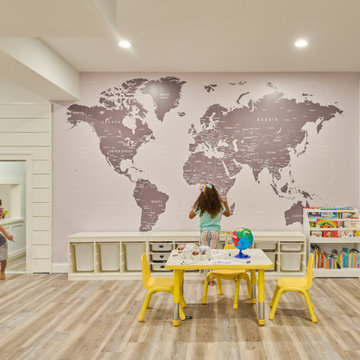
Kids' room - modern kids' room idea in New York - Houzz
Aménagement d'un sous-sol contemporain.
Aménagement d'un sous-sol contemporain.
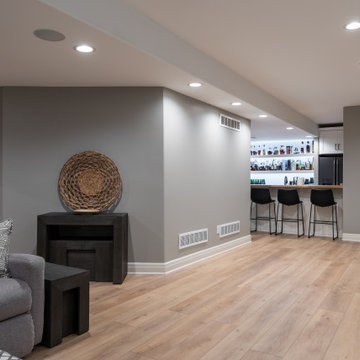
Inspired by sandy shorelines on the California coast, this beachy blonde floor brings just the right amount of variation to each room. With the Modin Collection, we have raised the bar on luxury vinyl plank. The result is a new standard in resilient flooring. Modin offers true embossed in register texture, a low sheen level, a rigid SPC core, an industry-leading wear layer, and so much more.

Golf simulator and theater built into this rustic basement remodel
Réalisation d'un grand sous-sol chalet semi-enterré avec salle de cinéma, un mur beige, aucune cheminée, un sol vert et un plafond en lambris de bois.
Réalisation d'un grand sous-sol chalet semi-enterré avec salle de cinéma, un mur beige, aucune cheminée, un sol vert et un plafond en lambris de bois.
Idées déco de sous-sols marrons, beiges
1
