Idées déco de sous-sols bleus avec tous types de manteaux de cheminée
Trier par :
Budget
Trier par:Populaires du jour
1 - 20 sur 84 photos
1 sur 3

Aménagement d'un grand sous-sol contemporain enterré avec un mur blanc, parquet clair, une cheminée ribbon et un manteau de cheminée en carrelage.

Exemple d'un sous-sol tendance semi-enterré avec un mur beige, un sol en bois brun, une cheminée standard, un manteau de cheminée en pierre et un sol marron.

The owners wanted to add space to their DC home by utilizing the existing dark, wet basement. We were able to create a light, bright space for their growing family. Behind the walls we updated the plumbing, insulation and waterproofed the basement. You can see the beautifully finished space is multi-functional with a play area, TV viewing, new spacious bath and laundry room - the perfect space for a growing family.

Réalisation d'un sous-sol tradition avec un mur bleu, moquette, une cheminée ribbon et un manteau de cheminée en pierre.

Basement bar
Idées déco pour un grand sous-sol contemporain donnant sur l'extérieur avec un mur gris, sol en stratifié, une cheminée standard, un manteau de cheminée en carrelage et un sol marron.
Idées déco pour un grand sous-sol contemporain donnant sur l'extérieur avec un mur gris, sol en stratifié, une cheminée standard, un manteau de cheminée en carrelage et un sol marron.

Idée de décoration pour un sous-sol tradition de taille moyenne et enterré avec un mur beige, moquette, une cheminée standard et un manteau de cheminée en brique.

Cette photo montre un sous-sol chic donnant sur l'extérieur avec un mur vert, moquette, une cheminée d'angle et un manteau de cheminée en pierre.

Marshall Evan Photography
Réalisation d'un grand sous-sol tradition enterré avec un mur blanc, un sol en vinyl, une cheminée standard, un manteau de cheminée en pierre et un sol marron.
Réalisation d'un grand sous-sol tradition enterré avec un mur blanc, un sol en vinyl, une cheminée standard, un manteau de cheminée en pierre et un sol marron.

In the main seating area, Riverside installed an electric fireplace for added warmth and ambiance. The fireplace surround was comprised of Mannington laminate wide planks in ‘Keystone Oak’ and topped with a natural pine rough-sawn fireplace mantle stained to match the pool table. A higher contrast and bolder look was created with the dark blue ‘Indigo Batik’ accent color, blended beautifully with the softer natural materials used throughout the basement.

Project by Wiles Design Group. Their Cedar Rapids-based design studio serves the entire Midwest, including Iowa City, Dubuque, Davenport, and Waterloo, as well as North Missouri and St. Louis.
For more about Wiles Design Group, see here: https://wilesdesigngroup.com/
To learn more about this project, see here: https://wilesdesigngroup.com/inviting-and-modern-basement

Idée de décoration pour un sous-sol urbain enterré et de taille moyenne avec salle de cinéma, un mur blanc, sol en stratifié, une cheminée standard, un manteau de cheminée en bois, un sol marron et poutres apparentes.
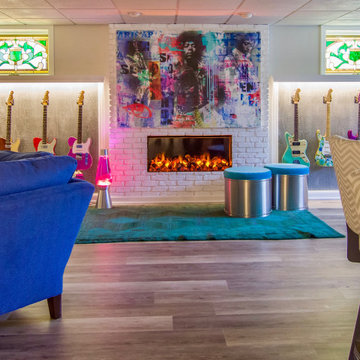
Cette photo montre un grand sous-sol éclectique donnant sur l'extérieur avec un mur gris, un sol en vinyl, une cheminée standard, un manteau de cheminée en brique et un sol gris.

The lower level living room.
Photos by Gibeon Photography
Idées déco pour un sous-sol montagne avec un mur beige, un manteau de cheminée en bois, une cheminée ribbon et un sol noir.
Idées déco pour un sous-sol montagne avec un mur beige, un manteau de cheminée en bois, une cheminée ribbon et un sol noir.
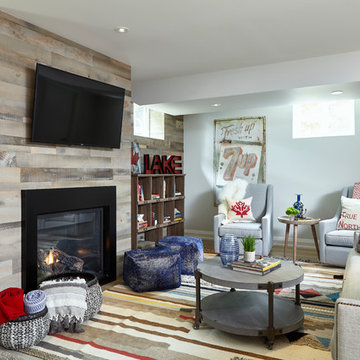
Cette image montre un sous-sol marin avec un mur gris, un sol en bois brun, une cheminée standard, un manteau de cheminée en bois et un sol marron.
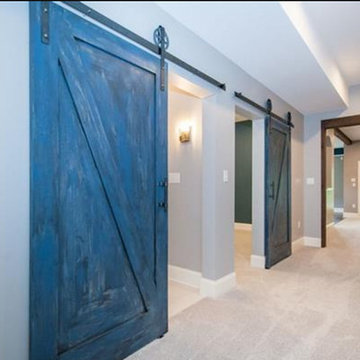
Urban Renewal Basement complete with barn doors, beams, hammered farmhouse sink, industrial lighting with flashes of blue accents and 3rd floor build out

This custom home built in Hershey, PA received the 2010 Custom Home of the Year Award from the Home Builders Association of Metropolitan Harrisburg. An upscale home perfect for a family features an open floor plan, three-story living, large outdoor living area with a pool and spa, and many custom details that make this home unique.
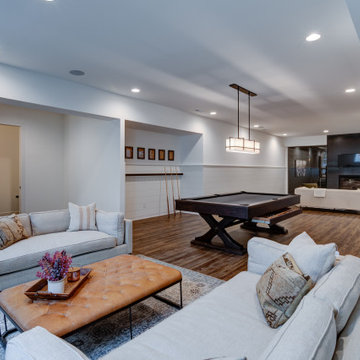
Open basement with cozy conversation areas.
Idées déco pour un grand sous-sol éclectique enterré avec salle de jeu, un mur blanc, un sol en vinyl, une cheminée double-face, un manteau de cheminée en métal et un sol marron.
Idées déco pour un grand sous-sol éclectique enterré avec salle de jeu, un mur blanc, un sol en vinyl, une cheminée double-face, un manteau de cheminée en métal et un sol marron.
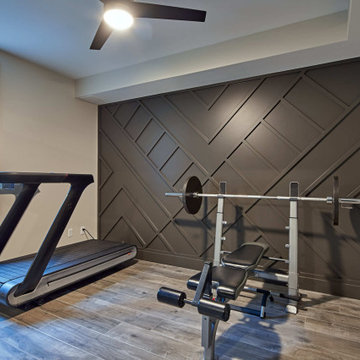
Luxury finished basement with full kitchen and bar, clack GE cafe appliances with rose gold hardware, home theater, home gym, bathroom with sauna, lounge with fireplace and theater, dining area, and wine cellar.
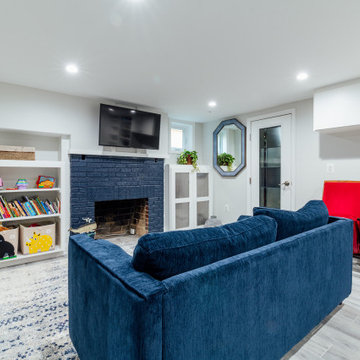
Alair Homes- Arlington, With team member Mosaic, Arlington, Virginia, 2021 Regional CotY Award Winner, Basement Under $100,000
Cette image montre un petit sous-sol traditionnel donnant sur l'extérieur avec un mur gris, un sol en vinyl, une cheminée standard et un manteau de cheminée en brique.
Cette image montre un petit sous-sol traditionnel donnant sur l'extérieur avec un mur gris, un sol en vinyl, une cheminée standard et un manteau de cheminée en brique.

Maconochie
Cette photo montre un sous-sol chic de taille moyenne et enterré avec un mur blanc, un sol en marbre, une cheminée ribbon, un manteau de cheminée en brique et un sol gris.
Cette photo montre un sous-sol chic de taille moyenne et enterré avec un mur blanc, un sol en marbre, une cheminée ribbon, un manteau de cheminée en brique et un sol gris.
Idées déco de sous-sols bleus avec tous types de manteaux de cheminée
1