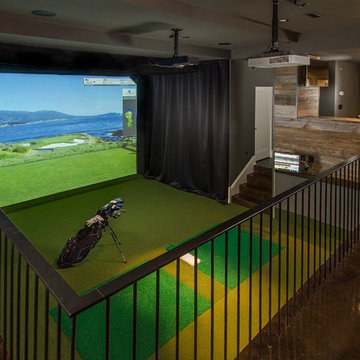Idées déco de sous-sols classiques avec sol en béton ciré
Trier par:Populaires du jour
1 - 20 sur 488 photos

Basement closest. Polished concrete basement floors with open painted ceilings. Design and construction by Meadowlark Design + Build in Ann Arbor, Michigan. Professional photography by Sean Carter.

www.316photos.com
Inspiration pour un sous-sol traditionnel enterré et de taille moyenne avec un mur gris, sol en béton ciré et un sol orange.
Inspiration pour un sous-sol traditionnel enterré et de taille moyenne avec un mur gris, sol en béton ciré et un sol orange.

Greg Hadley
Cette photo montre un grand sous-sol chic semi-enterré avec un mur blanc, sol en béton ciré, aucune cheminée et un sol noir.
Cette photo montre un grand sous-sol chic semi-enterré avec un mur blanc, sol en béton ciré, aucune cheminée et un sol noir.

This basement remodel held special significance for an expectant young couple eager to adapt their home for a growing family. Facing the challenge of an open layout that lacked functionality, our team delivered a complete transformation.
The project's scope involved reframing the layout of the entire basement, installing plumbing for a new bathroom, modifying the stairs for code compliance, and adding an egress window to create a livable bedroom. The redesigned space now features a guest bedroom, a fully finished bathroom, a cozy living room, a practical laundry area, and private, separate office spaces. The primary objective was to create a harmonious, open flow while ensuring privacy—a vital aspect for the couple. The final result respects the original character of the house, while enhancing functionality for the evolving needs of the homeowners expanding family.
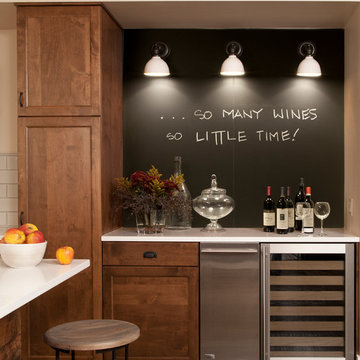
Cette image montre un sous-sol traditionnel semi-enterré et de taille moyenne avec sol en béton ciré.
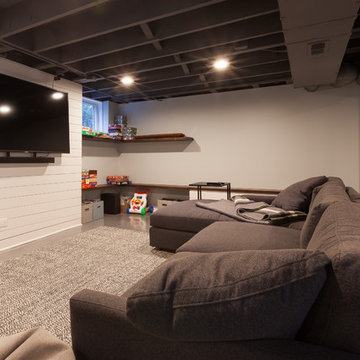
Elizabeth Steiner Photography
Réalisation d'un grand sous-sol tradition semi-enterré avec un mur bleu, sol en béton ciré, aucune cheminée et un sol bleu.
Réalisation d'un grand sous-sol tradition semi-enterré avec un mur bleu, sol en béton ciré, aucune cheminée et un sol bleu.
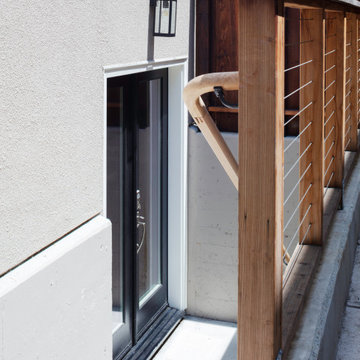
Inspiration pour un grand sous-sol traditionnel semi-enterré avec un mur gris, sol en béton ciré et un sol multicolore.

Media room / family room basement: We transformed a large finished basement in suburban New Jersery into a farmhouse inspired, chic media / family room. The barn door media cabinet with iron hardware steals the show and makes for the perfect transition between TV-watching to hanging out and playing family games. A cozy gray fabric on the sectional sofa is offset by the elegant leather sofa and acrylic chair. This family-friendly space is adjacent to an open-concept kids playroom and craft room, which echo the same color palette and materials with a more youthful look. See the full project to view playroom and craft room.
Photo Credits: Erin Coren, Curated Nest Interiors
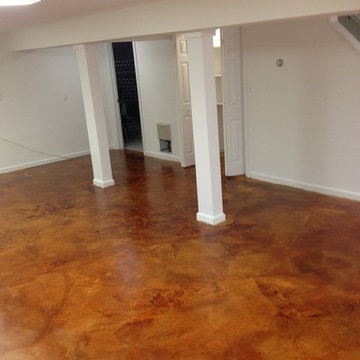
Aménagement d'un sous-sol classique donnant sur l'extérieur avec un mur rouge, sol en béton ciré et un sol beige.
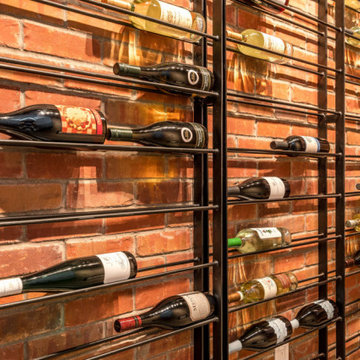
Wine room in Basement.
Cette photo montre un sous-sol chic enterré avec un bar de salon, un mur gris, sol en béton ciré, un sol gris et un mur en parement de brique.
Cette photo montre un sous-sol chic enterré avec un bar de salon, un mur gris, sol en béton ciré, un sol gris et un mur en parement de brique.
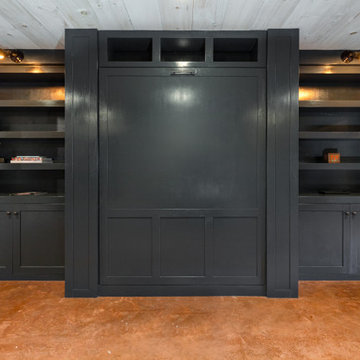
Integrated wall bed into existing built-in cabinetry.
Photo: Whitewater Imagery (Dave Coppolla)
Designer: The Art of Building (Rhinebeck, NY)
Exemple d'un grand sous-sol chic donnant sur l'extérieur avec un mur gris, sol en béton ciré, aucune cheminée et un sol marron.
Exemple d'un grand sous-sol chic donnant sur l'extérieur avec un mur gris, sol en béton ciré, aucune cheminée et un sol marron.
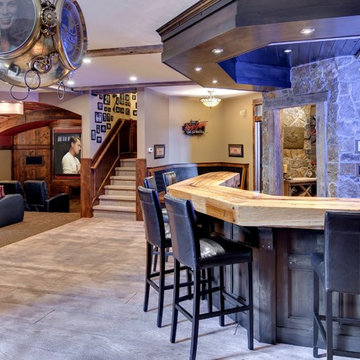
Home built and designed by Divine Custom Homes
Photos by Spacecrafting
Cette image montre un sous-sol traditionnel donnant sur l'extérieur avec un mur marron, sol en béton ciré et un sol marron.
Cette image montre un sous-sol traditionnel donnant sur l'extérieur avec un mur marron, sol en béton ciré et un sol marron.
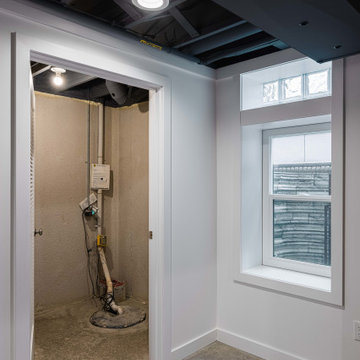
Sump pump room in the basement. Egress windows let the light flood in. Polished (original) concrete floor. Design and construction by Meadowlark Design + Build in Ann Arbor, Michigan. Professional photography by Sean Carter.
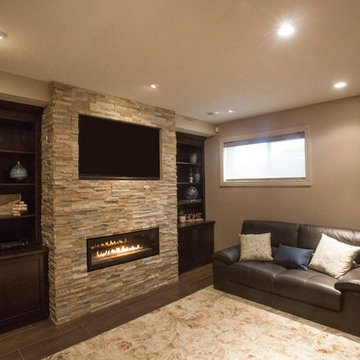
Aménagement d'un sous-sol classique enterré et de taille moyenne avec un mur vert, sol en béton ciré, un manteau de cheminée en pierre et une cheminée ribbon.
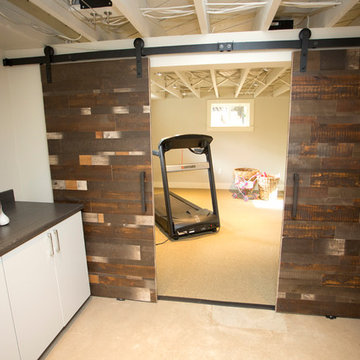
The word "basement" can conjur thoughts of dark, damp, unfriendly spaces. We were tasked with transforming one of those basements into a space kids couldn't wait to spend time. A trundle daybed anchors a cozy reading nook built for two, with enough bookshelves to keep any bookworm entertained. Dad's childhood kitchen invites culinary creativity, and a playful craft table does double duty as a snack station when friends come to play. The space caters to adults, as well, with a comfortable sectional to lounge on while the kids play, and plenty of storage in the "mud room" and wall of built-in cabinetry. Throw open the custom barn doors and the treadmill is perfectly positioned to catch your favorite show on the flat screen TV. It's a comfortable, casual family space where kids can be kids and the adults can play along.
Photography by Cody Wheeler
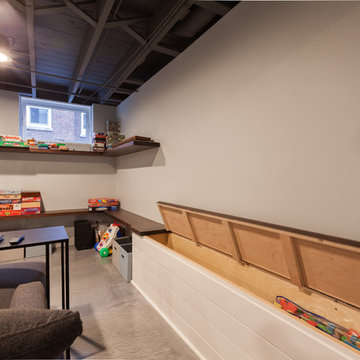
Elizabeth Steiner Photography
Cette photo montre un grand sous-sol chic semi-enterré avec un mur bleu, sol en béton ciré, aucune cheminée et un sol bleu.
Cette photo montre un grand sous-sol chic semi-enterré avec un mur bleu, sol en béton ciré, aucune cheminée et un sol bleu.
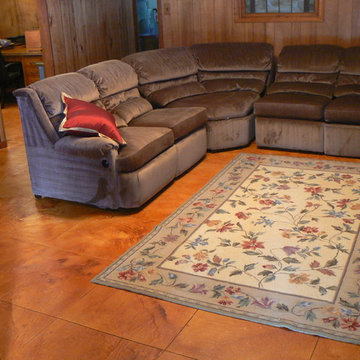
Elite Crete
Cette image montre un grand sous-sol traditionnel avec un mur marron, sol en béton ciré et un sol marron.
Cette image montre un grand sous-sol traditionnel avec un mur marron, sol en béton ciré et un sol marron.
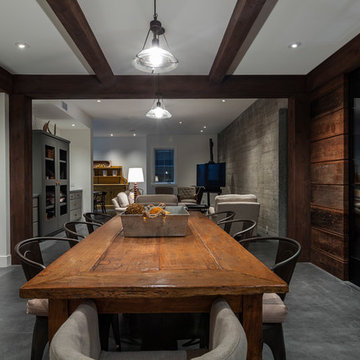
Frank Paul Perez, Red Lily Studios
Strata Landscape Architects
Joanie Wick Interiors
Noel Cross Architect
Conrado Home Builders
Cette image montre un grand sous-sol traditionnel enterré avec un mur blanc, sol en béton ciré et un sol gris.
Cette image montre un grand sous-sol traditionnel enterré avec un mur blanc, sol en béton ciré et un sol gris.
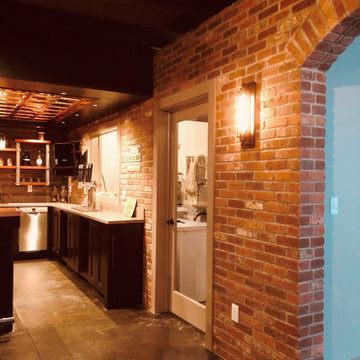
In this project, Rochman Design Build converted an unfinished basement of a new Ann Arbor home into a stunning home pub and entertaining area, with commercial grade space for the owners' craft brewing passion. The feel is that of a speakeasy as a dark and hidden gem found in prohibition time. The materials include charcoal stained concrete floor, an arched wall veneered with red brick, and an exposed ceiling structure painted black. Bright copper is used as the sparkling gem with a pressed-tin-type ceiling over the bar area, which seats 10, copper bar top and concrete counters. Old style light fixtures with bare Edison bulbs, well placed LED accent lights under the bar top, thick shelves, steel supports and copper rivet connections accent the feel of the 6 active taps old-style pub. Meanwhile, the brewing room is splendidly modern with large scale brewing equipment, commercial ventilation hood, wash down facilities and specialty equipment. A large window allows a full view into the brewing room from the pub sitting area. In addition, the space is large enough to feel cozy enough for 4 around a high-top table or entertain a large gathering of 50. The basement remodel also includes a wine cellar, a guest bathroom and a room that can be used either as guest room or game room, and a storage area.
Idées déco de sous-sols classiques avec sol en béton ciré
1
