Idées déco de sous-sols classiques avec un mur bleu
Trier par :
Budget
Trier par:Populaires du jour
181 - 200 sur 776 photos
1 sur 3
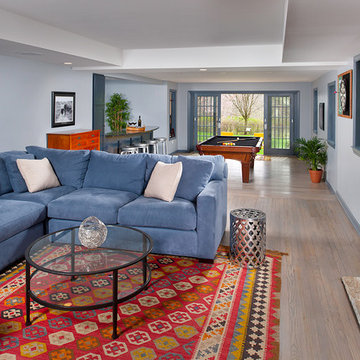
3-story home addition and expanded patio provides more outdoor living & entertaining options in Mt. Lebanon.
Design-build contractor: Master Remodelers.
Photography by Craig Thompson

Exemple d'un sous-sol chic enterré et de taille moyenne avec un mur bleu, moquette, une cheminée standard et un manteau de cheminée en pierre.
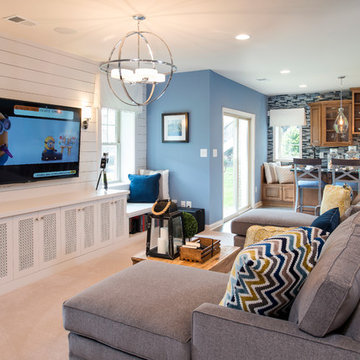
Home design by Winchester Homes
Interior Merchandising by Model Home Interiors
Photography by Maxine Schnitzer
Cette image montre un grand sous-sol traditionnel donnant sur l'extérieur avec un mur bleu et moquette.
Cette image montre un grand sous-sol traditionnel donnant sur l'extérieur avec un mur bleu et moquette.
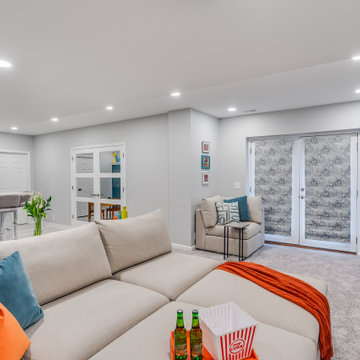
Bold and cozy basement play room
Exemple d'un grand sous-sol chic donnant sur l'extérieur avec un bar de salon, un mur bleu, moquette et un sol gris.
Exemple d'un grand sous-sol chic donnant sur l'extérieur avec un bar de salon, un mur bleu, moquette et un sol gris.
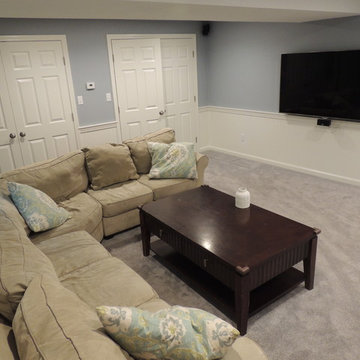
Réalisation d'un sous-sol tradition enterré et de taille moyenne avec un mur bleu, moquette et une cheminée standard.
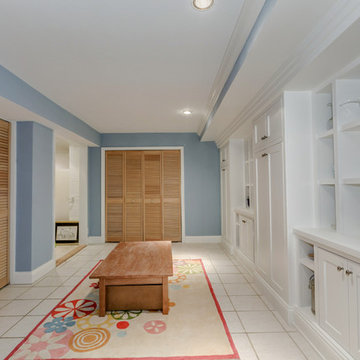
Idées déco pour un sous-sol classique enterré et de taille moyenne avec un mur bleu, un sol en carrelage de porcelaine et aucune cheminée.
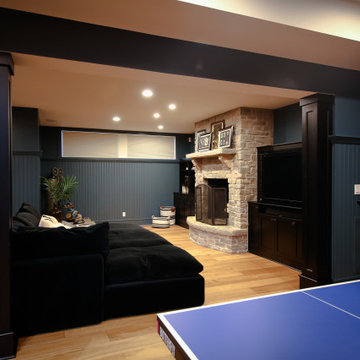
Now this is the perfect place for watching some football or a little blacklight ping pong. We added wide plank pine floors and deep dirty blue walls to create the frame. The black velvet pit sofa, custom made table, pops of gold, leather, fur and reclaimed wood give this space the masculine but sexy feel we were trying to accomplish.
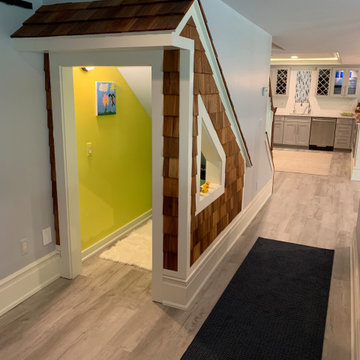
Aménagement d'un grand sous-sol classique donnant sur l'extérieur avec un mur bleu, parquet clair, aucune cheminée et un sol gris.
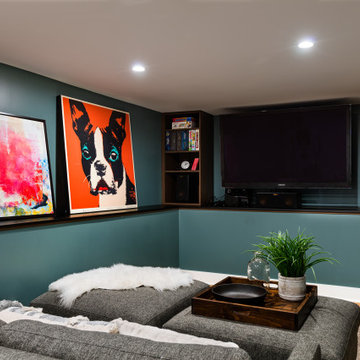
Basement media room, part of full house remodel with second story addition in the Bryant neighborhood of Seattle.
Builder: Blue Sound Construction, Inc.
Architect: SHKS Architects
Photo: Miranda Estes
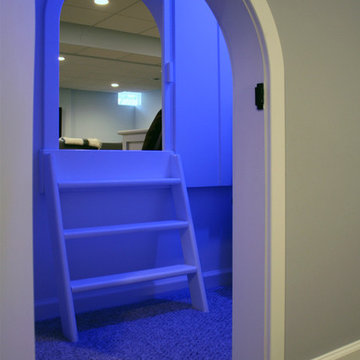
Family friendly basement with playroom for the kids, office space, family room, and guest room. Plenty of storage throughout. Fun built-in bunk beds provide a great place for kids and guests. COREtec flooring throughout. Taking advantage of under stair space, a unique, fun, play space for kids!
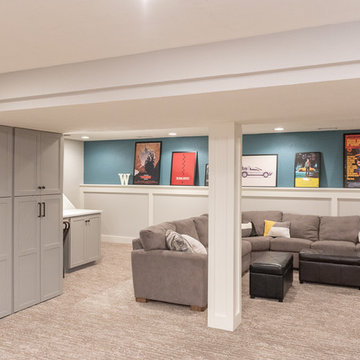
Cette photo montre un sous-sol chic enterré et de taille moyenne avec un mur bleu, moquette et un sol gris.
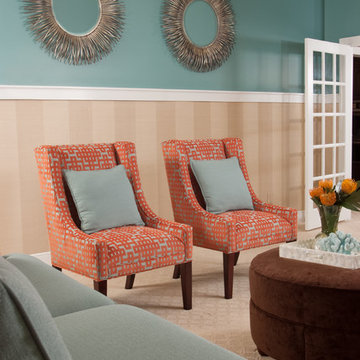
Inspiration pour un sous-sol traditionnel donnant sur l'extérieur et de taille moyenne avec un mur bleu, moquette et aucune cheminée.
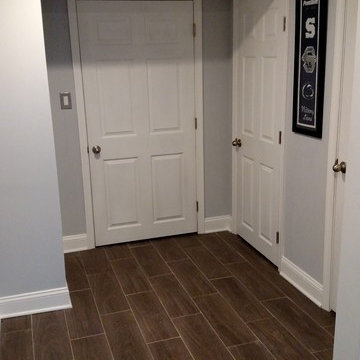
Complete Demolition of existing basement.
Redesign floor space. Build new walls, all new electrical.
LED recessed lighting. All new doors. Walls - North Star flat finish. All trim work and doors - semi-gloss white finish. Plank tile floor - Fronda Wengue 8 x 24, grout color, Mocha.
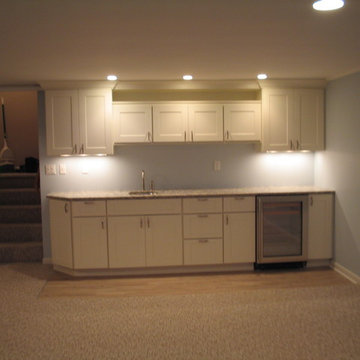
Original basement was dark with exposed pipes in front of the incomplete bar. A slight drop in the ceiling hide other plumbing. The plumbing was cleaned up, the drops in the ceiling and the existing ceiling texture were removed to give a larger feel. New light colored cabinets were added with a new top. Lighting, new carpet, new flooring in front of the bar and paint were added to brighten the room.
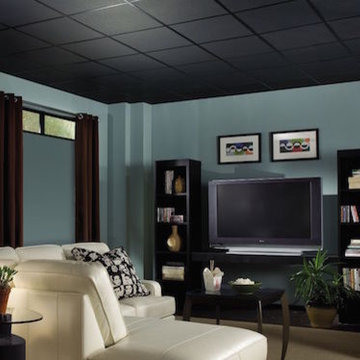
Idées déco pour un grand sous-sol classique enterré avec un mur bleu et moquette.
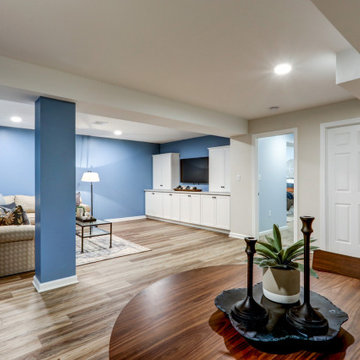
Basement remodel with living room, bedroom, bathroom, and storage closets
Exemple d'un très grand sous-sol chic semi-enterré avec un mur bleu, un sol en vinyl et un sol marron.
Exemple d'un très grand sous-sol chic semi-enterré avec un mur bleu, un sol en vinyl et un sol marron.
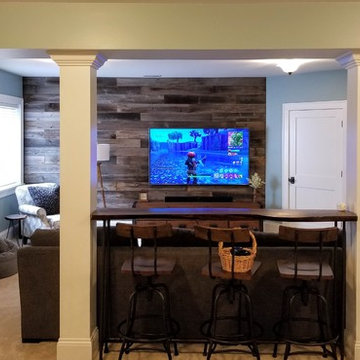
Inspiration pour un grand sous-sol traditionnel enterré avec un mur bleu, moquette et un sol beige.
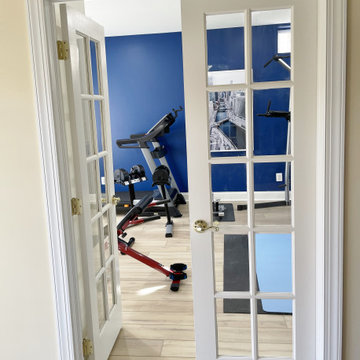
The room was unused and had at times been an office and a bedroom.
Exemple d'un sous-sol chic de taille moyenne avec un mur bleu, un sol en vinyl et un sol beige.
Exemple d'un sous-sol chic de taille moyenne avec un mur bleu, un sol en vinyl et un sol beige.
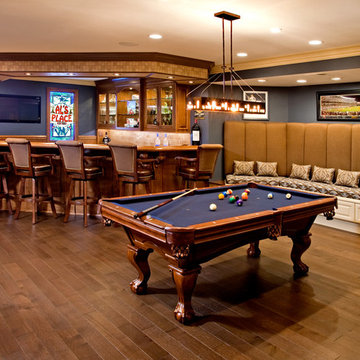
Randy Bye
Aménagement d'un grand sous-sol classique donnant sur l'extérieur avec un mur bleu et un sol en bois brun.
Aménagement d'un grand sous-sol classique donnant sur l'extérieur avec un mur bleu et un sol en bois brun.
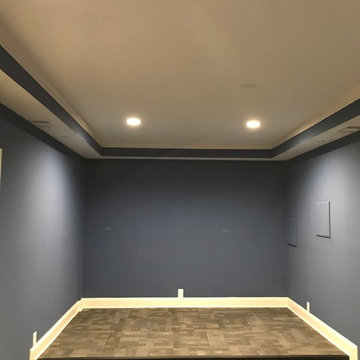
Theater room
Inspiration pour un sous-sol traditionnel de taille moyenne avec un mur bleu, moquette et un sol multicolore.
Inspiration pour un sous-sol traditionnel de taille moyenne avec un mur bleu, moquette et un sol multicolore.
Idées déco de sous-sols classiques avec un mur bleu
10