Idées déco de sous-sols classiques avec un mur bleu
Trier par :
Budget
Trier par:Populaires du jour
161 - 180 sur 781 photos
1 sur 3
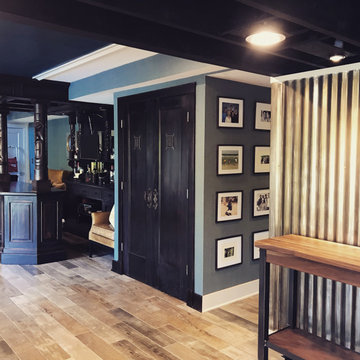
the speakeasy doors were a must for this basement and even though they only enter into a mechanical closet, their location in the center of the basement made them a great focal point when coming in from the pool.
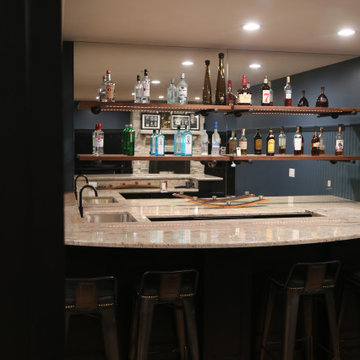
Now this is the perfect place for watching some football or a little blacklight ping pong. We added wide plank pine floors and deep dirty blue walls to create the frame. The black velvet pit sofa, custom made table, pops of gold, leather, fur and reclaimed wood give this space the masculine but sexy feel we were trying to accomplish.
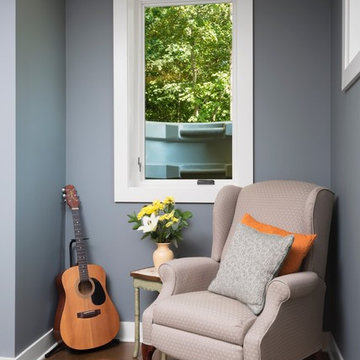
The large egress window alcove in the lookout basement provides the perfect spot for reading or playing the guitar in the custom designed and built home by Meadowlark Design + Build in Ann Arbor, Michigan.
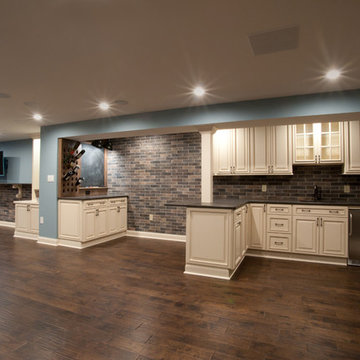
Réalisation d'un grand sous-sol tradition enterré avec un mur bleu, parquet foncé et un sol marron.
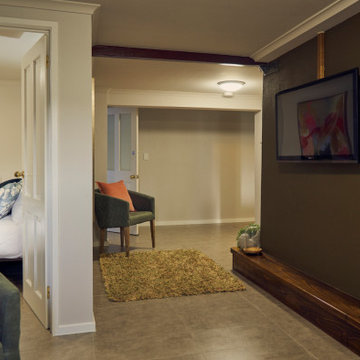
Guest basement living space.
Inspiration pour un très grand sous-sol traditionnel avec un mur bleu, moquette et un sol bleu.
Inspiration pour un très grand sous-sol traditionnel avec un mur bleu, moquette et un sol bleu.
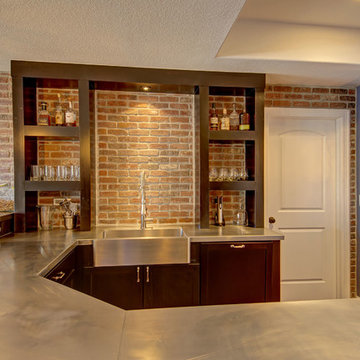
©Finished Basement Company
Idées déco pour un sous-sol classique donnant sur l'extérieur et de taille moyenne avec un mur bleu, parquet foncé, aucune cheminée et un sol marron.
Idées déco pour un sous-sol classique donnant sur l'extérieur et de taille moyenne avec un mur bleu, parquet foncé, aucune cheminée et un sol marron.
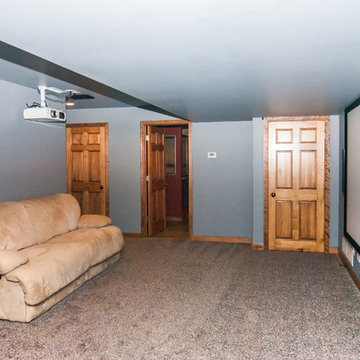
Cette image montre un sous-sol traditionnel enterré avec un mur bleu, moquette et un sol gris.
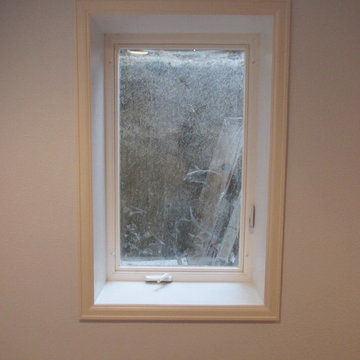
Photo of pocket door, wood wrapped steel support column, Roman arch 2 panel doors, Heritage pine laminate flooring, stairwell window opening
Inspiration pour un sous-sol traditionnel enterré et de taille moyenne avec un mur bleu et un sol en bois brun.
Inspiration pour un sous-sol traditionnel enterré et de taille moyenne avec un mur bleu et un sol en bois brun.
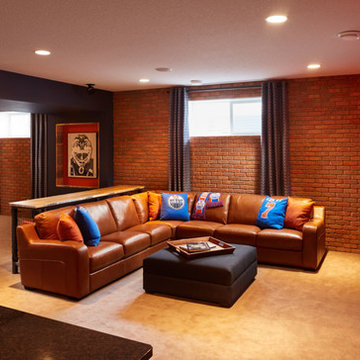
RPK Photography
Aménagement d'un grand sous-sol classique enterré avec un mur bleu et moquette.
Aménagement d'un grand sous-sol classique enterré avec un mur bleu et moquette.
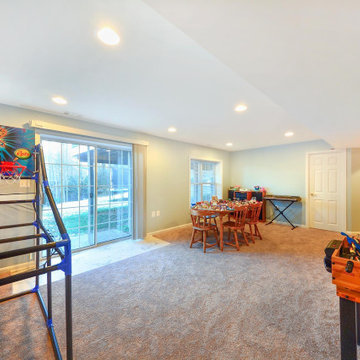
Large kids playroom with plenty of games and fun activities
Inspiration pour un sous-sol traditionnel donnant sur l'extérieur et de taille moyenne avec un mur bleu, moquette, aucune cheminée et un sol beige.
Inspiration pour un sous-sol traditionnel donnant sur l'extérieur et de taille moyenne avec un mur bleu, moquette, aucune cheminée et un sol beige.
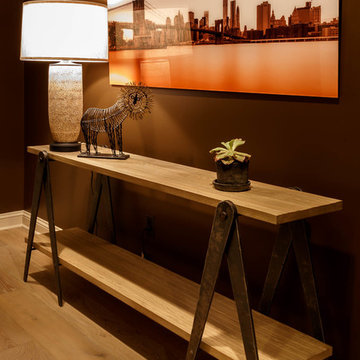
Cette image montre un grand sous-sol traditionnel donnant sur l'extérieur avec un mur bleu et un sol beige.
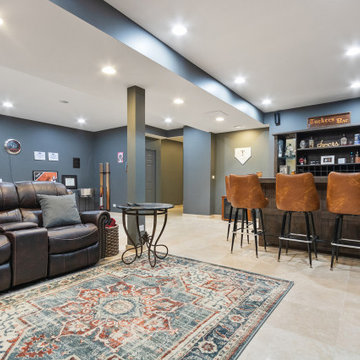
Large basement with bar, half bath, storage, and tall ceilings.
Idées déco pour un très grand sous-sol classique enterré avec un bar de salon, un mur bleu, un sol en carrelage de porcelaine et un sol beige.
Idées déco pour un très grand sous-sol classique enterré avec un bar de salon, un mur bleu, un sol en carrelage de porcelaine et un sol beige.
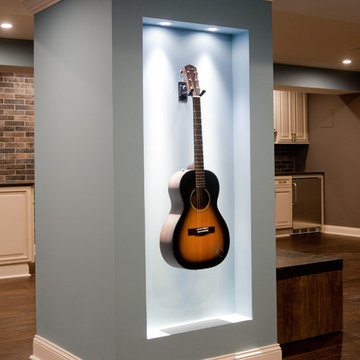
Réalisation d'un grand sous-sol tradition enterré avec un mur bleu, parquet foncé et un sol marron.
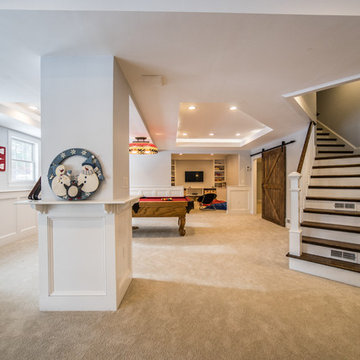
Photography by Michael Halligan
Aménagement d'un grand sous-sol classique donnant sur l'extérieur avec un mur bleu et une cheminée ribbon.
Aménagement d'un grand sous-sol classique donnant sur l'extérieur avec un mur bleu et une cheminée ribbon.
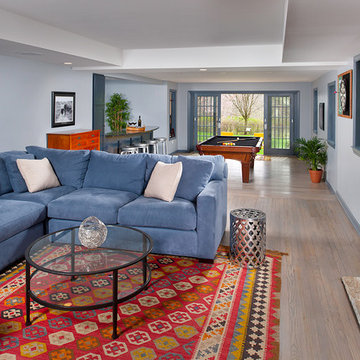
3-story home addition and expanded patio provides more outdoor living & entertaining options in Mt. Lebanon.
Design-build contractor: Master Remodelers.
Photography by Craig Thompson

Exemple d'un sous-sol chic enterré et de taille moyenne avec un mur bleu, moquette, une cheminée standard et un manteau de cheminée en pierre.
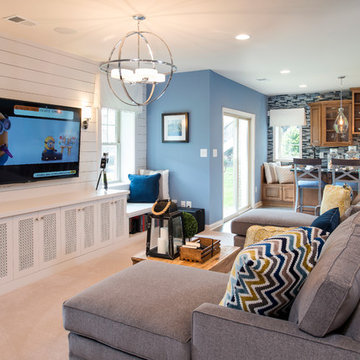
Home design by Winchester Homes
Interior Merchandising by Model Home Interiors
Photography by Maxine Schnitzer
Cette image montre un grand sous-sol traditionnel donnant sur l'extérieur avec un mur bleu et moquette.
Cette image montre un grand sous-sol traditionnel donnant sur l'extérieur avec un mur bleu et moquette.
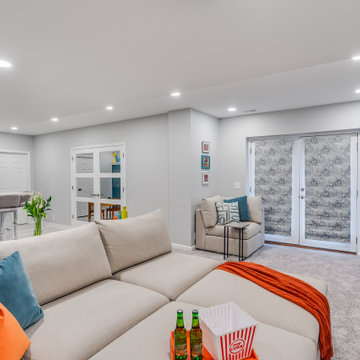
Bold and cozy basement play room
Exemple d'un grand sous-sol chic donnant sur l'extérieur avec un bar de salon, un mur bleu, moquette et un sol gris.
Exemple d'un grand sous-sol chic donnant sur l'extérieur avec un bar de salon, un mur bleu, moquette et un sol gris.
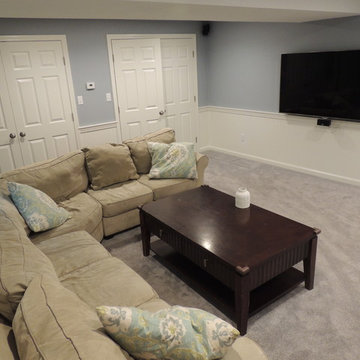
Réalisation d'un sous-sol tradition enterré et de taille moyenne avec un mur bleu, moquette et une cheminée standard.
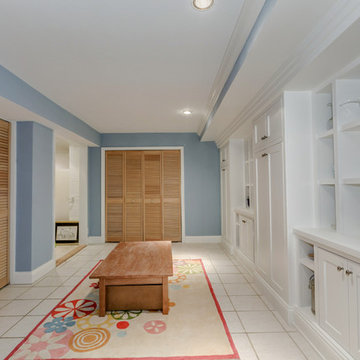
Idées déco pour un sous-sol classique enterré et de taille moyenne avec un mur bleu, un sol en carrelage de porcelaine et aucune cheminée.
Idées déco de sous-sols classiques avec un mur bleu
9