Idées déco de sous-sols de taille moyenne avec un bar de salon
Trier par :
Budget
Trier par:Populaires du jour
1 - 20 sur 642 photos
1 sur 3

Exemple d'un sous-sol chic enterré et de taille moyenne avec un bar de salon, un mur gris, un sol en vinyl, une cheminée standard et un sol marron.
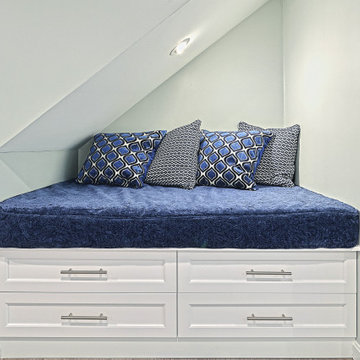
Idée de décoration pour un sous-sol tradition donnant sur l'extérieur et de taille moyenne avec un bar de salon, un mur gris, sol en stratifié, aucune cheminée et un sol gris.

Lower Level of home on Lake Minnetonka
Nautical call with white shiplap and blue accents for finishes. This photo highlights the built-ins that flank the fireplace.

Idées déco pour un sous-sol montagne enterré et de taille moyenne avec un mur beige, parquet foncé, aucune cheminée, un sol marron et un bar de salon.

This basement remodel converted 50% of this victorian era home into useable space for the whole family. The space includes: Bar, Workout Area, Entertainment Space.

Basement renovation with Modern nero tile floor in 12 x 24 with charcoal gray grout. in main space. Mudroom tile Balsaltina Antracite 12 x 24. Custom mudroom area with built-in closed cubbies, storage. and bench with shelves. Sliding door walkout to backyard. Cabinets are ultracraft in gray gloss finish with some mirror inserts. Backsplash from Tile Showcase Mandela Zest. Countertops in granite.
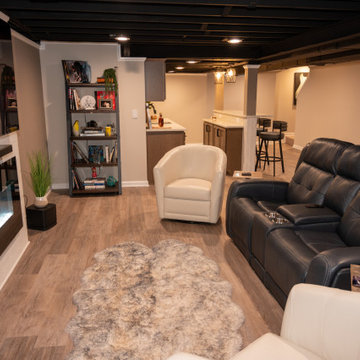
Cette image montre un sous-sol traditionnel enterré et de taille moyenne avec un bar de salon, un sol en vinyl, une cheminée ribbon, un manteau de cheminée en bois, un sol marron et poutres apparentes.
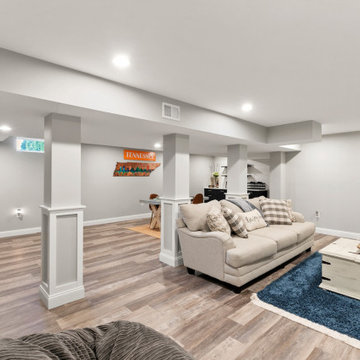
Inspiration pour un sous-sol minimaliste enterré et de taille moyenne avec un bar de salon, un mur blanc, un sol en bois brun et un sol marron.

Basement reno,
Idées déco pour un sous-sol campagne enterré et de taille moyenne avec un bar de salon, un mur blanc, moquette, un sol gris, un plafond en bois et du lambris.
Idées déco pour un sous-sol campagne enterré et de taille moyenne avec un bar de salon, un mur blanc, moquette, un sol gris, un plafond en bois et du lambris.

Below Buchanan is a basement renovation that feels as light and welcoming as one of our outdoor living spaces. The project is full of unique details, custom woodworking, built-in storage, and gorgeous fixtures. Custom carpentry is everywhere, from the built-in storage cabinets and molding to the private booth, the bar cabinetry, and the fireplace lounge.
Creating this bright, airy atmosphere was no small challenge, considering the lack of natural light and spatial restrictions. A color pallet of white opened up the space with wood, leather, and brass accents bringing warmth and balance. The finished basement features three primary spaces: the bar and lounge, a home gym, and a bathroom, as well as additional storage space. As seen in the before image, a double row of support pillars runs through the center of the space dictating the long, narrow design of the bar and lounge. Building a custom dining area with booth seating was a clever way to save space. The booth is built into the dividing wall, nestled between the support beams. The same is true for the built-in storage cabinet. It utilizes a space between the support pillars that would otherwise have been wasted.
The small details are as significant as the larger ones in this design. The built-in storage and bar cabinetry are all finished with brass handle pulls, to match the light fixtures, faucets, and bar shelving. White marble counters for the bar, bathroom, and dining table bring a hint of Hollywood glamour. White brick appears in the fireplace and back bar. To keep the space feeling as lofty as possible, the exposed ceilings are painted black with segments of drop ceilings accented by a wide wood molding, a nod to the appearance of exposed beams. Every detail is thoughtfully chosen right down from the cable railing on the staircase to the wood paneling behind the booth, and wrapping the bar.

The basement kitchenette was designed to mimic the design features of the upstairs kitchen to provide flow and continuity from upstairs to down. The basement remodel was designed and built by Meadowlark Design Build in Ann Arbor, Michigan. Photography by Sean Carter

Basement build out, new cabinets, kitchen with bar sink, dual beverage cooling units, floating wood shelves.
Cette image montre un sous-sol traditionnel donnant sur l'extérieur et de taille moyenne avec un bar de salon, parquet en bambou et un sol gris.
Cette image montre un sous-sol traditionnel donnant sur l'extérieur et de taille moyenne avec un bar de salon, parquet en bambou et un sol gris.
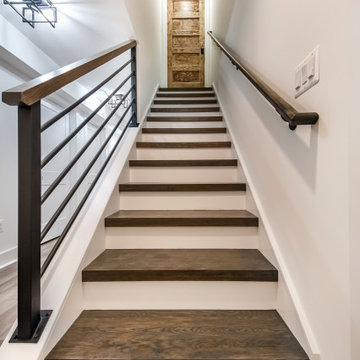
Basement Remodel with large wet-bar, full bathroom and cosy family room
Idée de décoration pour un sous-sol tradition donnant sur l'extérieur et de taille moyenne avec un bar de salon, un mur blanc, un sol en vinyl et un sol marron.
Idée de décoration pour un sous-sol tradition donnant sur l'extérieur et de taille moyenne avec un bar de salon, un mur blanc, un sol en vinyl et un sol marron.

Basement reno,
Exemple d'un sous-sol nature enterré et de taille moyenne avec un bar de salon, un mur blanc, moquette, un sol gris, un plafond en bois et du lambris.
Exemple d'un sous-sol nature enterré et de taille moyenne avec un bar de salon, un mur blanc, moquette, un sol gris, un plafond en bois et du lambris.
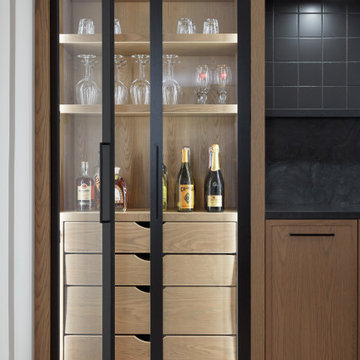
These impressive tall cabinets, featuring sleek black frames and glass inserts on each side, provide a harmonious balance in the design. Stylish white oak open shelving and drawers, complete with integrated radius top-edge pulls, offer both functional storage and elegant display options. All are enhanced with integrated lighting that gently illuminates the stored items.
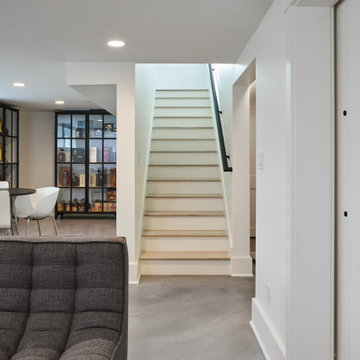
Black and white basement with home gym, bar and concrete floors.
Idée de décoration pour un sous-sol tradition de taille moyenne avec un bar de salon, un mur blanc, sol en béton ciré et un sol gris.
Idée de décoration pour un sous-sol tradition de taille moyenne avec un bar de salon, un mur blanc, sol en béton ciré et un sol gris.

Aménagement d'un sous-sol classique en bois donnant sur l'extérieur et de taille moyenne avec un bar de salon, un mur beige, un sol en bois brun, une cheminée ribbon, un manteau de cheminée en carrelage et un sol marron.

Lower Level of home on Lake Minnetonka
Nautical call with white shiplap and blue accents for finishes.
Aménagement d'un sous-sol bord de mer donnant sur l'extérieur et de taille moyenne avec un bar de salon, un mur blanc, parquet clair, une cheminée standard, un manteau de cheminée en pierre, un sol marron, poutres apparentes et du lambris de bois.
Aménagement d'un sous-sol bord de mer donnant sur l'extérieur et de taille moyenne avec un bar de salon, un mur blanc, parquet clair, une cheminée standard, un manteau de cheminée en pierre, un sol marron, poutres apparentes et du lambris de bois.

Elevate Your Basement with a Stylish Modern Bar Area! At Henry's Painting & Contracting, we understand that the basement is more than just a room; it's an opportunity for transformation. Our specialized modern basement bar area design services combine contemporary style with functionality. From sleek bar furniture and sophisticated lighting to trendy color schemes and creative shelving, we bring the latest in bar aesthetics to your basement. With a focus on customization and modern elegance, our team ensures your basement bar area becomes a hotspot for entertainment, relaxation, and gatherings. Experience the art of modern basement design with our professional touch, where every detail adds to the allure of your space.
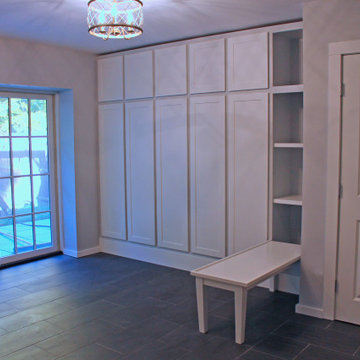
Basement renovation with Modern nero tile floor in 12 x 24 with charcoal gray grout. in main space. Mudroom tile Balsaltina Antracite 12 x 24. Custom mudroom area with built-in closed cubbies, storage. and bench with shelves. Sliding door walkout to backyard. Kitchen and full bathroom also in space.
Idées déco de sous-sols de taille moyenne avec un bar de salon
1