Idées déco de sous-sols de taille moyenne avec un mur beige
Trier par :
Budget
Trier par:Populaires du jour
121 - 140 sur 3 261 photos
1 sur 3
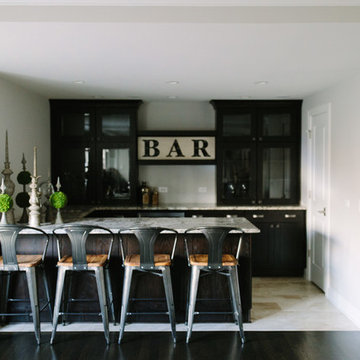
Cette photo montre un sous-sol chic donnant sur l'extérieur et de taille moyenne avec un mur beige et parquet foncé.
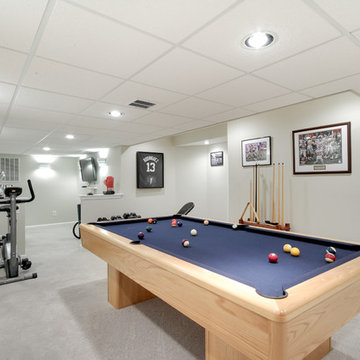
Jose Alfano
Inspiration pour un sous-sol traditionnel semi-enterré et de taille moyenne avec un mur beige, moquette et aucune cheminée.
Inspiration pour un sous-sol traditionnel semi-enterré et de taille moyenne avec un mur beige, moquette et aucune cheminée.
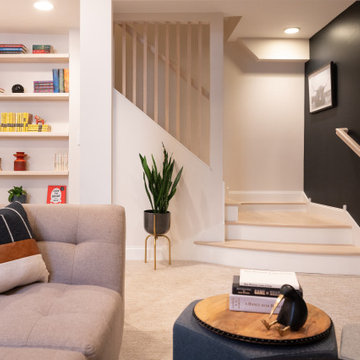
Cette image montre un sous-sol minimaliste de taille moyenne avec salle de jeu, un mur beige, moquette et un sol beige.
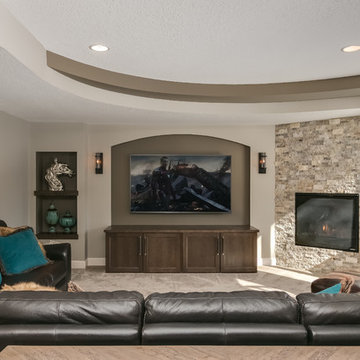
Exemple d'un sous-sol tendance donnant sur l'extérieur et de taille moyenne avec un mur beige, une cheminée d'angle, un manteau de cheminée en carrelage et un sol marron.
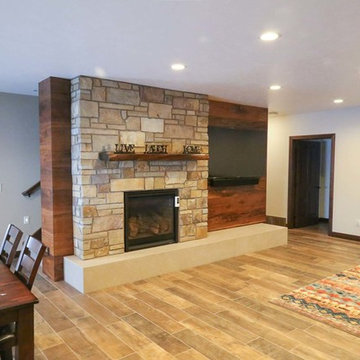
Cette photo montre un sous-sol chic donnant sur l'extérieur et de taille moyenne avec un mur beige, un sol en carrelage de porcelaine, une cheminée standard, un manteau de cheminée en pierre et un sol beige.
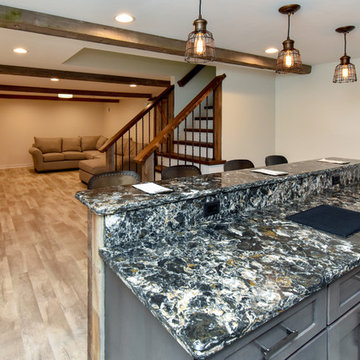
A dark and dingy basement is now the most popular area of this family’s home. The new basement enhances and expands their living area, giving them a relaxing space for watching movies together and a separate, swanky bar area for watching sports games.
The design creatively uses reclaimed barnwood throughout the space, including ceiling beams, the staircase, the face of the bar, the TV wall in the seating area, open shelving and a sliding barn door.
The client wanted a masculine bar area for hosting friends/family. It’s the perfect space for watching games and serving drinks. The bar area features hickory cabinets with a granite stain, quartz countertops and an undermount sink. There is plenty of cabinet storage, floating shelves for displaying bottles/glassware, a wine shelf and beverage cooler.
The most notable feature of the bar is the color changing LED strip lighting under the shelves. The lights illuminate the bottles on the shelves and the cream city brick wall. The lighting makes the space feel upscale and creates a great atmosphere when the homeowners are entertaining.
We sourced all the barnwood from the same torn down barn to make sure all the wood matched. We custom milled the wood for the stairs, newel posts, railings, ceiling beams, bar face, wood accent wall behind the TV, floating bar shelves and sliding barn door. Our team designed, constructed and installed the sliding barn door that separated the finished space from the laundry/storage area. The staircase leading to the basement now matches the style of the other staircase in the house, with white risers and wood treads.
Lighting is an important component of this space, as this basement is dark with no windows or natural light. Recessed lights throughout the room are on dimmers and can be adjusted accordingly. The living room is lit with an overhead light fixture and there are pendant lights over the bar.
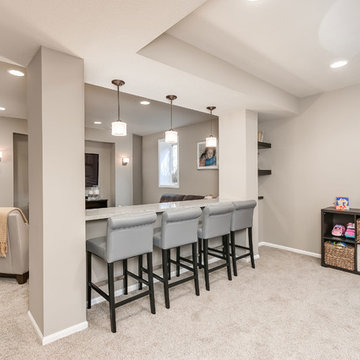
©Finished Basement Company
Aménagement d'un sous-sol classique semi-enterré et de taille moyenne avec un mur beige, moquette, aucune cheminée et un sol beige.
Aménagement d'un sous-sol classique semi-enterré et de taille moyenne avec un mur beige, moquette, aucune cheminée et un sol beige.
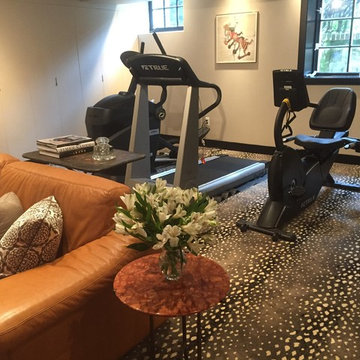
Exercise machines to keep in shape - treadmill and bike
Idées déco pour un sous-sol éclectique enterré et de taille moyenne avec un mur beige, moquette et aucune cheminée.
Idées déco pour un sous-sol éclectique enterré et de taille moyenne avec un mur beige, moquette et aucune cheminée.
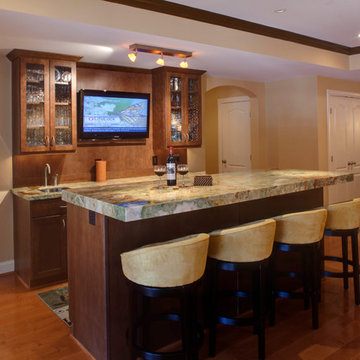
Perfect entertaining area for this spacious remodeled basement.
Aménagement d'un sous-sol contemporain enterré et de taille moyenne avec un mur beige et un sol en bois brun.
Aménagement d'un sous-sol contemporain enterré et de taille moyenne avec un mur beige et un sol en bois brun.
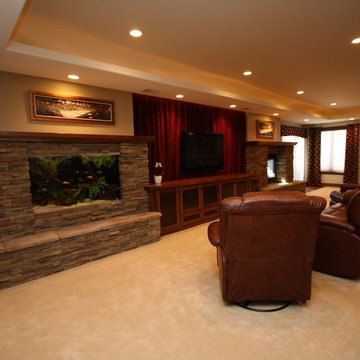
abode Design Solutions 612-578-6466
Aménagement d'un sous-sol classique donnant sur l'extérieur et de taille moyenne avec un mur beige, moquette et un manteau de cheminée en pierre.
Aménagement d'un sous-sol classique donnant sur l'extérieur et de taille moyenne avec un mur beige, moquette et un manteau de cheminée en pierre.
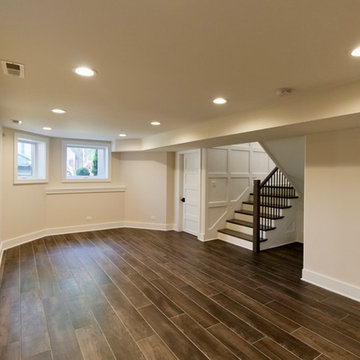
Complete gut renovation and redesign of basement.
Architecture and photography by Omar Gutiérrez, Architect
Exemple d'un sous-sol chic de taille moyenne avec un mur beige, un sol en carrelage de céramique et un sol marron.
Exemple d'un sous-sol chic de taille moyenne avec un mur beige, un sol en carrelage de céramique et un sol marron.
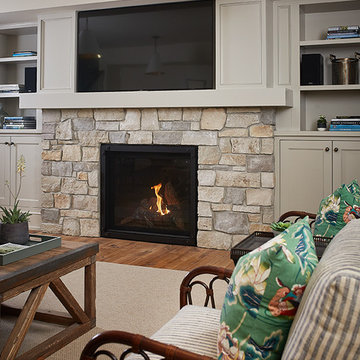
The best of the past and present meet in this distinguished design. Custom craftsmanship and distinctive detailing give this lakefront residence its vintage flavor while an open and light-filled floor plan clearly mark it as contemporary. With its interesting shingled roof lines, abundant windows with decorative brackets and welcoming porch, the exterior takes in surrounding views while the interior meets and exceeds contemporary expectations of ease and comfort. The main level features almost 3,000 square feet of open living, from the charming entry with multiple window seats and built-in benches to the central 15 by 22-foot kitchen, 22 by 18-foot living room with fireplace and adjacent dining and a relaxing, almost 300-square-foot screened-in porch. Nearby is a private sitting room and a 14 by 15-foot master bedroom with built-ins and a spa-style double-sink bath with a beautiful barrel-vaulted ceiling. The main level also includes a work room and first floor laundry, while the 2,165-square-foot second level includes three bedroom suites, a loft and a separate 966-square-foot guest quarters with private living area, kitchen and bedroom. Rounding out the offerings is the 1,960-square-foot lower level, where you can rest and recuperate in the sauna after a workout in your nearby exercise room. Also featured is a 21 by 18-family room, a 14 by 17-square-foot home theater, and an 11 by 12-foot guest bedroom suite.
Photography: Ashley Avila Photography & Fulview Builder: J. Peterson Homes Interior Design: Vision Interiors by Visbeen
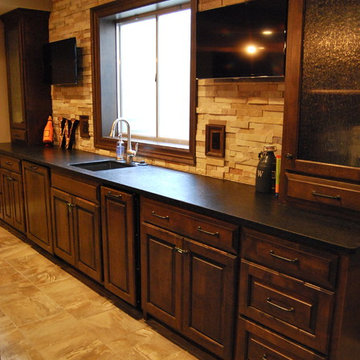
Idée de décoration pour un sous-sol tradition semi-enterré et de taille moyenne avec un mur beige, moquette et aucune cheminée.
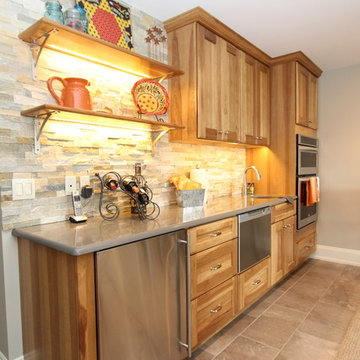
Designer: Julie Mausolf
Contractor: Terpstra Custom Homes
Photography: Alea Paul
Cette photo montre un sous-sol chic donnant sur l'extérieur et de taille moyenne avec un mur beige, moquette et aucune cheminée.
Cette photo montre un sous-sol chic donnant sur l'extérieur et de taille moyenne avec un mur beige, moquette et aucune cheminée.
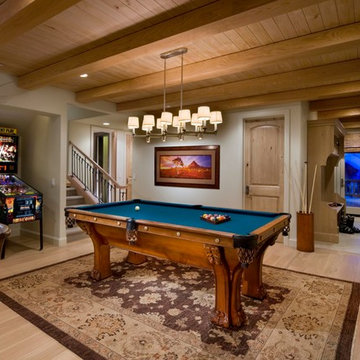
Inspiration pour un sous-sol traditionnel enterré et de taille moyenne avec un mur beige, parquet clair et un sol beige.
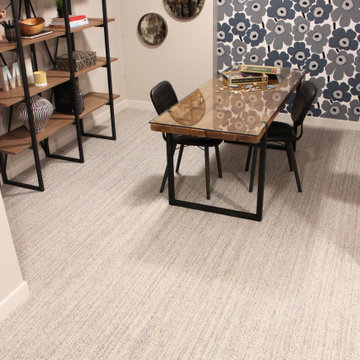
Exemple d'un sous-sol moderne enterré et de taille moyenne avec un mur beige, moquette, un sol multicolore et du papier peint.
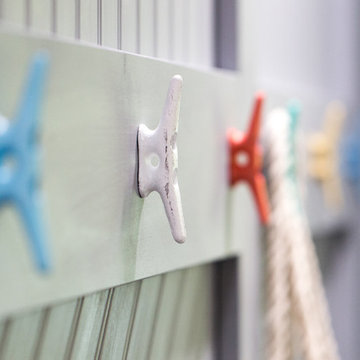
Tim Souza
Idées déco pour un sous-sol bord de mer donnant sur l'extérieur et de taille moyenne avec un mur beige, un sol en vinyl et un sol marron.
Idées déco pour un sous-sol bord de mer donnant sur l'extérieur et de taille moyenne avec un mur beige, un sol en vinyl et un sol marron.
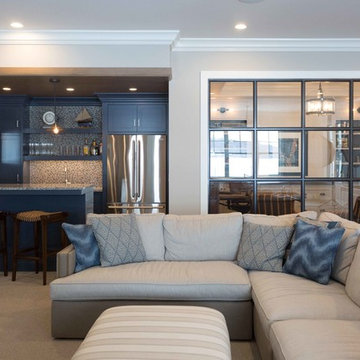
Cette photo montre un sous-sol chic de taille moyenne avec un mur beige, moquette et un sol beige.
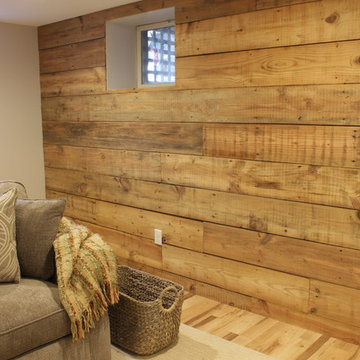
This setting just makes you want to cozy up with that blanket and a good movie.
Photo Credit: N. Leonard
Inspiration pour un sous-sol rustique semi-enterré et de taille moyenne avec un mur beige, sol en stratifié, aucune cheminée et un sol marron.
Inspiration pour un sous-sol rustique semi-enterré et de taille moyenne avec un mur beige, sol en stratifié, aucune cheminée et un sol marron.
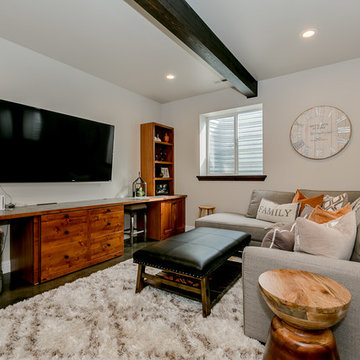
This family wanted a "hang out" space for their teenagers. We included faux beams, concrete stained flooring and claw-foot pool table to give this space a rustic charm. We finished it off with a cozy shag rug, contemporary decor and warm gray walls to include a little contemporary touch.
Idées déco de sous-sols de taille moyenne avec un mur beige
7