Idées déco de sous-sols de taille moyenne avec un mur gris
Trier par :
Budget
Trier par:Populaires du jour
121 - 140 sur 3 014 photos
1 sur 3
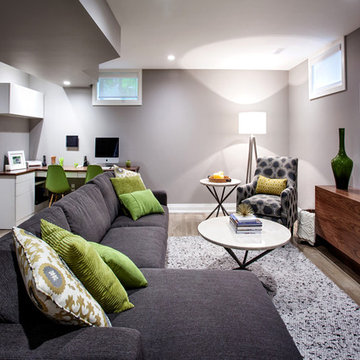
This contemporary basement recreation room is perfect for working or relaxing. Nat Caron Photography
Inspiration pour un sous-sol design semi-enterré et de taille moyenne avec un mur gris.
Inspiration pour un sous-sol design semi-enterré et de taille moyenne avec un mur gris.
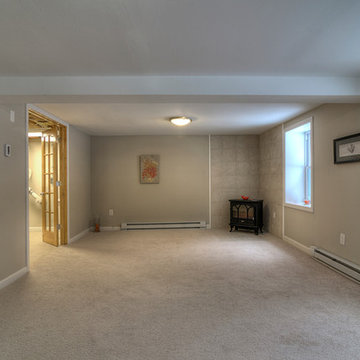
Inspiration pour un sous-sol vintage donnant sur l'extérieur et de taille moyenne avec un mur gris et moquette.
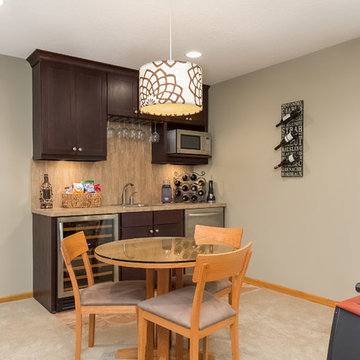
Walk- up wet bar with seating under pendant light. ©Finished Basement Company
Cette photo montre un sous-sol chic enterré et de taille moyenne avec un mur gris, moquette, une cheminée standard, un manteau de cheminée en pierre et un sol beige.
Cette photo montre un sous-sol chic enterré et de taille moyenne avec un mur gris, moquette, une cheminée standard, un manteau de cheminée en pierre et un sol beige.

Cette image montre un sous-sol traditionnel enterré et de taille moyenne avec salle de jeu, un mur gris, un sol en vinyl, aucune cheminée et un sol gris.
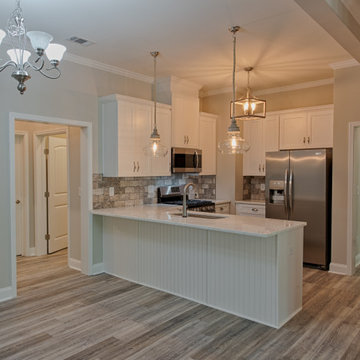
Aménagement d'un sous-sol campagne donnant sur l'extérieur et de taille moyenne avec un mur gris, un sol en vinyl et un sol marron.
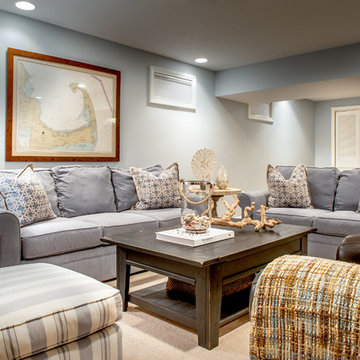
Mary Prince
Idée de décoration pour un sous-sol marin enterré et de taille moyenne avec un mur gris, moquette, aucune cheminée et un sol beige.
Idée de décoration pour un sous-sol marin enterré et de taille moyenne avec un mur gris, moquette, aucune cheminée et un sol beige.
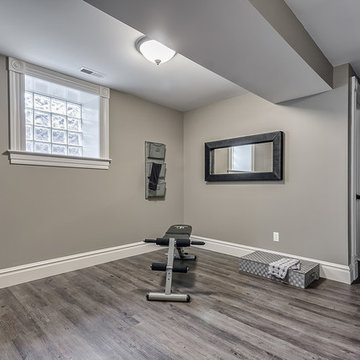
Réalisation d'un sous-sol tradition de taille moyenne avec un mur gris et un sol en vinyl.
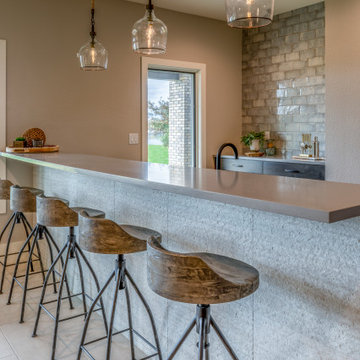
Basement bar area with feature tile wall, stained wood cabinets and grey quartz countertops.
Idée de décoration pour un sous-sol marin donnant sur l'extérieur et de taille moyenne avec un mur gris, un sol en carrelage de céramique et un sol gris.
Idée de décoration pour un sous-sol marin donnant sur l'extérieur et de taille moyenne avec un mur gris, un sol en carrelage de céramique et un sol gris.
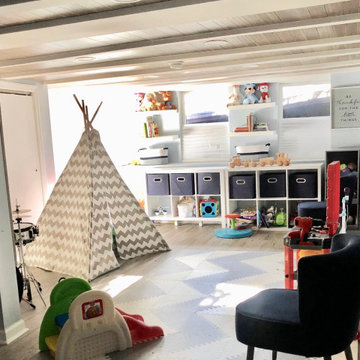
Farmhouse basement restoration, stone wall repointing, finished walkout basement with kid's playroom.
Cette photo montre un sous-sol bord de mer donnant sur l'extérieur et de taille moyenne avec un mur gris, un sol en carrelage de porcelaine, aucune cheminée et un sol gris.
Cette photo montre un sous-sol bord de mer donnant sur l'extérieur et de taille moyenne avec un mur gris, un sol en carrelage de porcelaine, aucune cheminée et un sol gris.
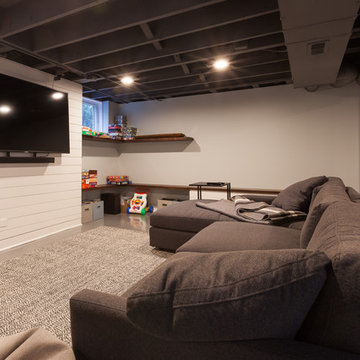
Réalisation d'un sous-sol minimaliste semi-enterré et de taille moyenne avec un mur gris, sol en béton ciré, aucune cheminée et un sol bleu.
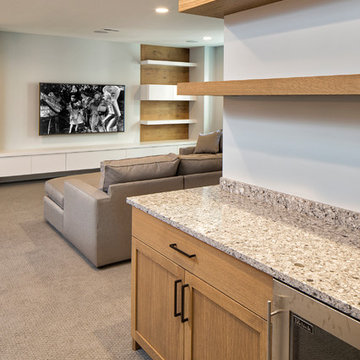
Builder: Pillar Homes.
Landmark Photography
Cette image montre un sous-sol design semi-enterré et de taille moyenne avec un mur gris et moquette.
Cette image montre un sous-sol design semi-enterré et de taille moyenne avec un mur gris et moquette.
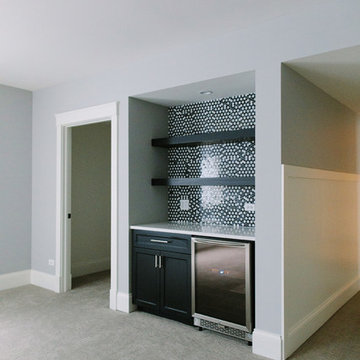
Stoffer Photography
Exemple d'un sous-sol nature semi-enterré et de taille moyenne avec un mur gris et moquette.
Exemple d'un sous-sol nature semi-enterré et de taille moyenne avec un mur gris et moquette.
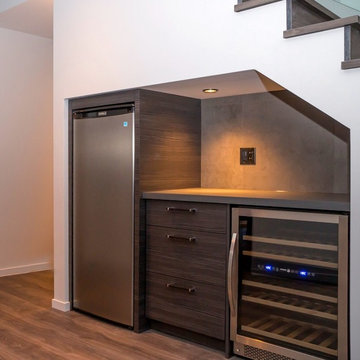
Under stairs beverage and wine fridge cabinets by Nexs Cabinets Inc..
Réalisation d'un sous-sol minimaliste de taille moyenne avec un mur gris.
Réalisation d'un sous-sol minimaliste de taille moyenne avec un mur gris.
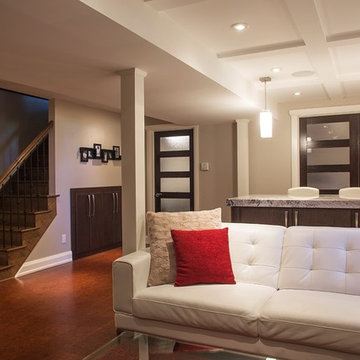
Cette image montre un sous-sol traditionnel semi-enterré et de taille moyenne avec un mur gris, un sol en liège et aucune cheminée.

This basement remodeling project involved transforming a traditional basement into a multifunctional space, blending a country club ambience and personalized decor with modern entertainment options.
In this living area, a rustic fireplace with a mantel serves as the focal point. Rusty red accents complement tan LVP flooring and a neutral sectional against charcoal walls, creating a harmonious and inviting atmosphere.
---
Project completed by Wendy Langston's Everything Home interior design firm, which serves Carmel, Zionsville, Fishers, Westfield, Noblesville, and Indianapolis.
For more about Everything Home, see here: https://everythinghomedesigns.com/
To learn more about this project, see here: https://everythinghomedesigns.com/portfolio/carmel-basement-renovation

Idée de décoration pour un sous-sol design enterré et de taille moyenne avec un mur gris, moquette, aucune cheminée, un sol gris, poutres apparentes et du papier peint.
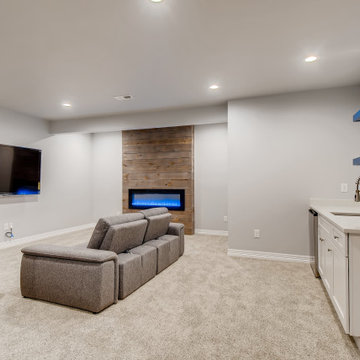
This open concept style basements walls are gray with white trim. The flooring is a very light gray carpet. The beautiful linear fireplace is surrounded by brown wooden shiplap. The linear fireplace has blue flame and broken glass on the inside with a black metal border and a glass cover.
Next to the fireplace is the entertainment area with a mounted flat screen T.V. and two gray couches. Within the entertainment area there is a wet bar with a stainless steel mini fridge, sink, and faucet. The countertops are white with white cabinets and stainless steel handles. Above the wet bar are two floating shelves with blue coloring.
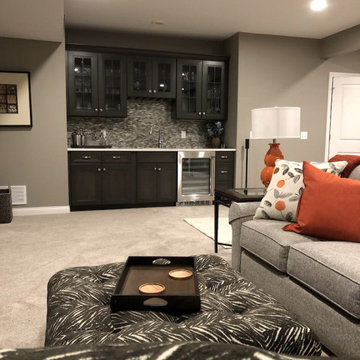
A contemporary and cozy basement with a built in bar area.
Idée de décoration pour un sous-sol design de taille moyenne avec un mur gris, moquette et un sol beige.
Idée de décoration pour un sous-sol design de taille moyenne avec un mur gris, moquette et un sol beige.
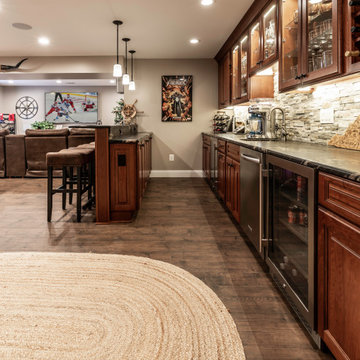
Contemporary basement remodel in Ashburn VA
Idées déco pour un sous-sol contemporain de taille moyenne avec un mur gris, parquet clair et un sol marron.
Idées déco pour un sous-sol contemporain de taille moyenne avec un mur gris, parquet clair et un sol marron.
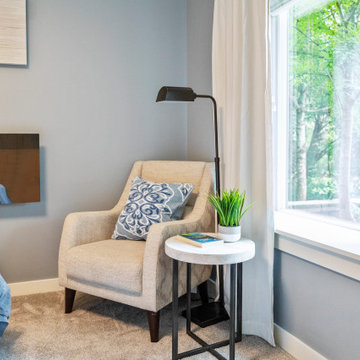
Mother-in-Law basement makeover
Inspiration pour un sous-sol traditionnel donnant sur l'extérieur et de taille moyenne avec un mur gris, sol en béton ciré, cheminée suspendue, un manteau de cheminée en métal et un sol bleu.
Inspiration pour un sous-sol traditionnel donnant sur l'extérieur et de taille moyenne avec un mur gris, sol en béton ciré, cheminée suspendue, un manteau de cheminée en métal et un sol bleu.
Idées déco de sous-sols de taille moyenne avec un mur gris
7