Idées déco de sous-sols de taille moyenne avec un mur marron
Trier par :
Budget
Trier par:Populaires du jour
81 - 100 sur 309 photos
1 sur 3
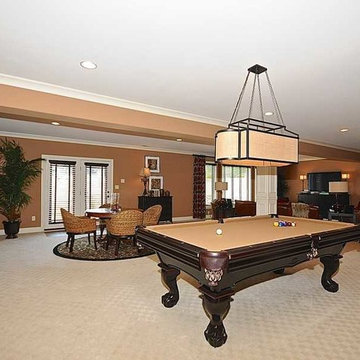
Basement with pool table in european traditional home.
Cette image montre un sous-sol traditionnel de taille moyenne et donnant sur l'extérieur avec un mur marron, moquette et aucune cheminée.
Cette image montre un sous-sol traditionnel de taille moyenne et donnant sur l'extérieur avec un mur marron, moquette et aucune cheminée.
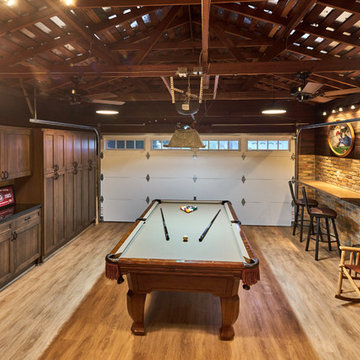
Mark Pinkerton
Cette image montre un sous-sol chalet de taille moyenne et enterré avec un mur marron, un sol en vinyl et aucune cheminée.
Cette image montre un sous-sol chalet de taille moyenne et enterré avec un mur marron, un sol en vinyl et aucune cheminée.
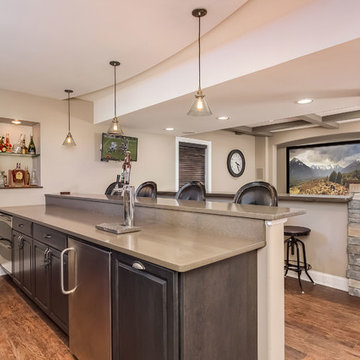
Wet bar open to the home theater area with wood and stone column detail. ©Finished Basement Company
Réalisation d'un sous-sol tradition semi-enterré et de taille moyenne avec un mur marron, parquet foncé, aucune cheminée et un sol marron.
Réalisation d'un sous-sol tradition semi-enterré et de taille moyenne avec un mur marron, parquet foncé, aucune cheminée et un sol marron.
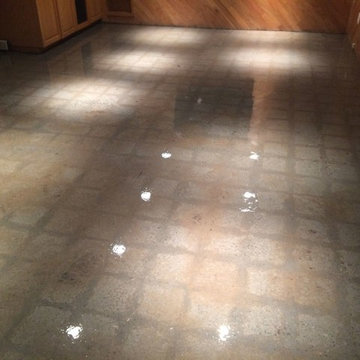
The clients had experienced some flooding and took the oportunity to renovate the basement to create a play room, gym and wine cellar.
The PVC tiles were removed and the top surface of concrete was removed along with the adhesive.
The tiles had left a shadow in the concrete which is not uncommon and can look really unique.
This particular slab was very soft and was not likely to polish up well using tooling alone. We decided to polish to 200 grit and coat the floor with Elite Crete PT 1 Crystal Clear Epoxy.
Prior to applying the epoxy we colored the floor with Ameripolish Color Juice Mid Gray.
The result was a smooth and shiny floor with great contrast and color.
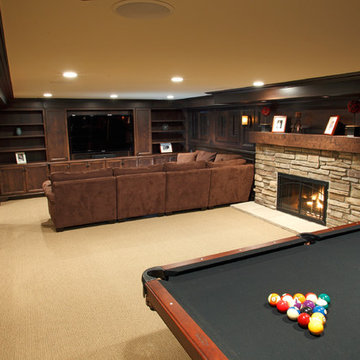
Remodel of lower level of home in Metro-Detroit. Dark stained cabinets with paneled walls give this space a warm and elegant feel
Photo by Dave Freers
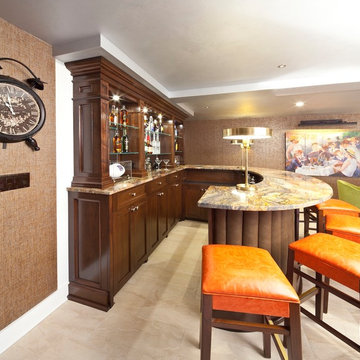
Réalisation d'un sous-sol minimaliste enterré et de taille moyenne avec un mur marron, un sol en carrelage de céramique, aucune cheminée et un sol beige.
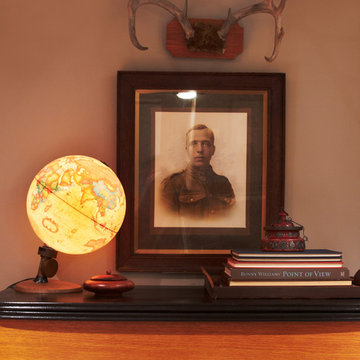
Cette photo montre un sous-sol chic de taille moyenne avec un mur marron et sol en béton ciré.
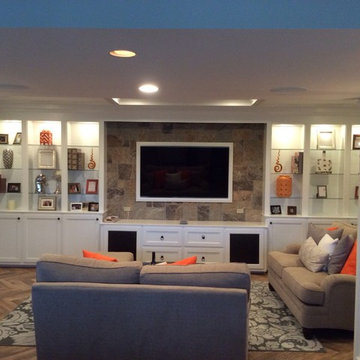
Réalisation d'un sous-sol design de taille moyenne avec un sol en bois brun, aucune cheminée, un sol marron et un mur marron.
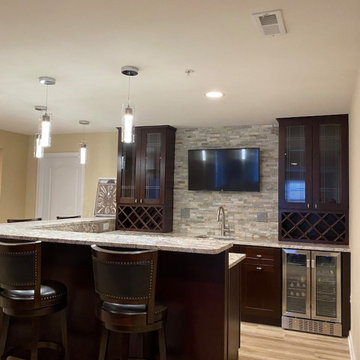
basement wet bar
Cette photo montre un sous-sol tendance de taille moyenne avec un bar de salon, un mur marron, un sol en vinyl et un sol multicolore.
Cette photo montre un sous-sol tendance de taille moyenne avec un bar de salon, un mur marron, un sol en vinyl et un sol multicolore.
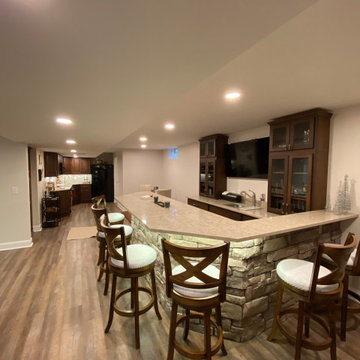
Inspiration pour un sous-sol chalet enterré et de taille moyenne avec un mur marron, un sol en vinyl et un sol marron.
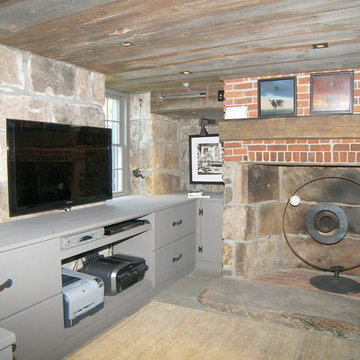
Idée de décoration pour un sous-sol chalet de taille moyenne et enterré avec une cheminée standard, un mur marron, un sol en ardoise et un manteau de cheminée en pierre.
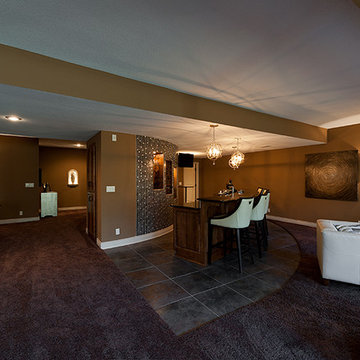
Cette photo montre un sous-sol tendance semi-enterré et de taille moyenne avec un mur marron, moquette et un sol marron.
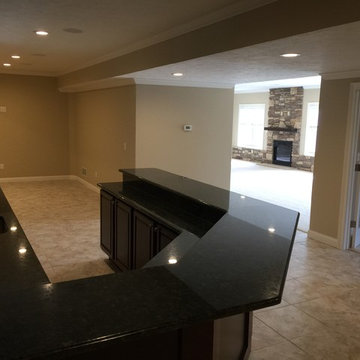
Idée de décoration pour un sous-sol tradition de taille moyenne avec un mur marron, un sol en carrelage de céramique, une cheminée standard et un manteau de cheminée en pierre.
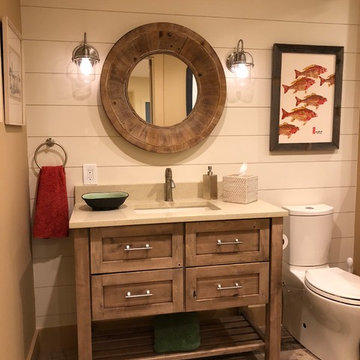
Cette image montre un sous-sol bohème de taille moyenne avec un mur marron, un sol en carrelage de porcelaine et un sol multicolore.
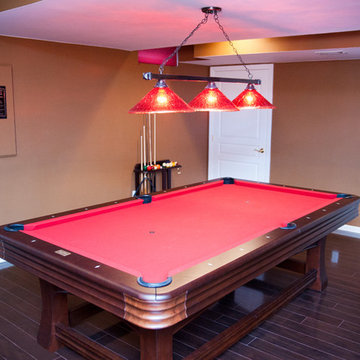
Exemple d'un sous-sol tendance enterré et de taille moyenne avec un mur marron, parquet foncé et aucune cheminée.
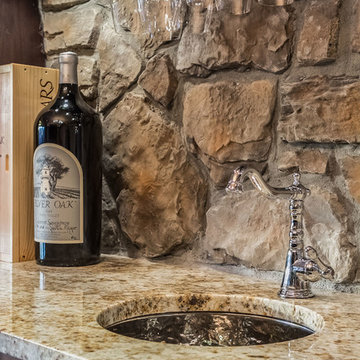
Wet bar with granite countertop and stone backsplash. ©Finished Basement Company
Réalisation d'un sous-sol tradition semi-enterré et de taille moyenne avec un mur marron, parquet foncé, une cheminée standard, un manteau de cheminée en pierre et un sol marron.
Réalisation d'un sous-sol tradition semi-enterré et de taille moyenne avec un mur marron, parquet foncé, une cheminée standard, un manteau de cheminée en pierre et un sol marron.
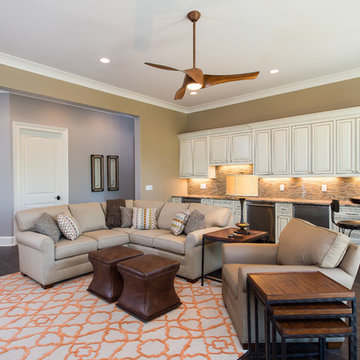
Cette image montre un sous-sol traditionnel de taille moyenne avec un mur marron et parquet foncé.
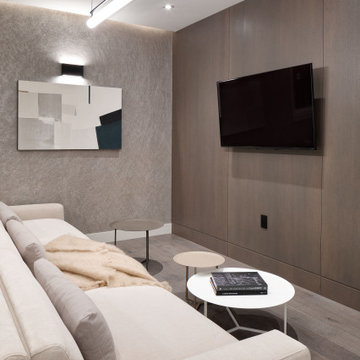
Idées déco pour un sous-sol en bois de taille moyenne avec un mur marron, un sol en bois brun et un sol marron.
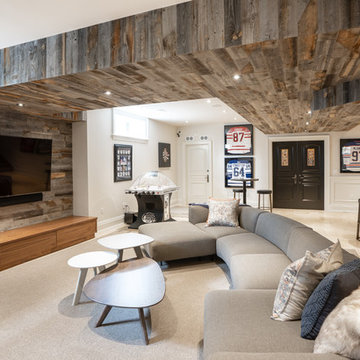
Réalisation d'un sous-sol tradition enterré et de taille moyenne avec un mur marron, moquette, une cheminée standard, un manteau de cheminée en bois et un sol beige.
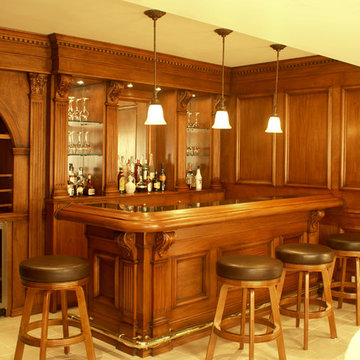
Aménagement d'un sous-sol classique enterré et de taille moyenne avec un mur marron et un sol en carrelage de céramique.
Idées déco de sous-sols de taille moyenne avec un mur marron
5