Idées déco de sous-sols de taille moyenne avec un sol beige
Trier par :
Budget
Trier par:Populaires du jour
21 - 40 sur 1 585 photos
1 sur 3

Réalisation d'un sous-sol urbain donnant sur l'extérieur et de taille moyenne avec un mur gris, moquette, une cheminée standard, un manteau de cheminée en pierre et un sol beige.

Inspiration pour un sous-sol traditionnel semi-enterré et de taille moyenne avec un mur gris, moquette, aucune cheminée et un sol beige.
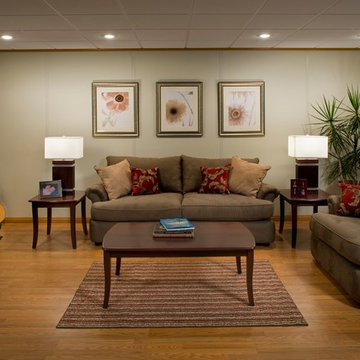
Turn your basement into a beautiful family room with the Owens Corning® Basement Finishing System™!
Idée de décoration pour un sous-sol minimaliste de taille moyenne et enterré avec un mur beige, un sol en bois brun, aucune cheminée et un sol beige.
Idée de décoration pour un sous-sol minimaliste de taille moyenne et enterré avec un mur beige, un sol en bois brun, aucune cheminée et un sol beige.
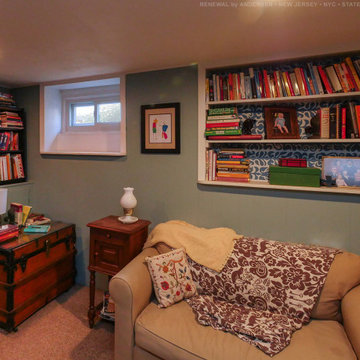
Relaxed finished basement with new sliding basement window we installed. This new window helps brings added energy efficiency to the space, while providing natural light to an other dark lower level. Get started replacing your windows with Renewal by Andersen of New Jersey, New York City, The Bronx and Staten Island.
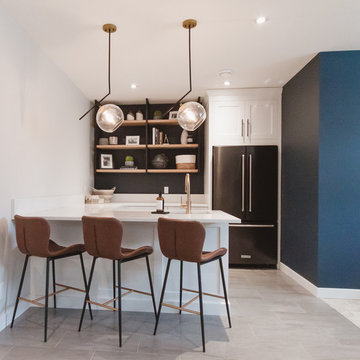
After an insurance claim due to water damage, it was time to give this family a functional basement space to match the rest of their beautiful home! Tackling both the general contracting + design work, this space features an asymmetrical fireplace/ TV unit, custom bar area and a new bedroom space for their daughter!
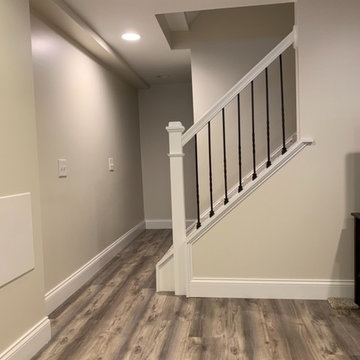
Cette image montre un sous-sol traditionnel enterré et de taille moyenne avec un mur beige, un sol en vinyl et un sol beige.
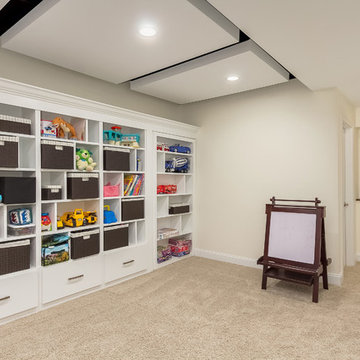
Kids play room area with storage built-ins and shelves. ©Finished Basement Company
Exemple d'un sous-sol chic semi-enterré et de taille moyenne avec un mur blanc, moquette, aucune cheminée et un sol beige.
Exemple d'un sous-sol chic semi-enterré et de taille moyenne avec un mur blanc, moquette, aucune cheminée et un sol beige.
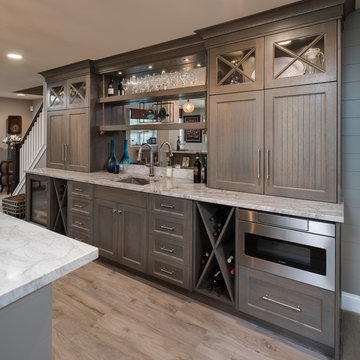
Phoenix Photographic
Cette image montre un sous-sol marin donnant sur l'extérieur et de taille moyenne avec un mur bleu, moquette et un sol beige.
Cette image montre un sous-sol marin donnant sur l'extérieur et de taille moyenne avec un mur bleu, moquette et un sol beige.
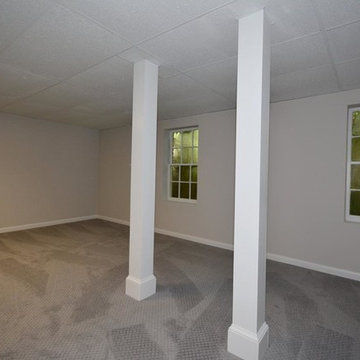
This finished basement features newly installed carpets and fresh paint.
Aménagement d'un sous-sol classique enterré et de taille moyenne avec moquette, aucune cheminée, un mur beige et un sol beige.
Aménagement d'un sous-sol classique enterré et de taille moyenne avec moquette, aucune cheminée, un mur beige et un sol beige.
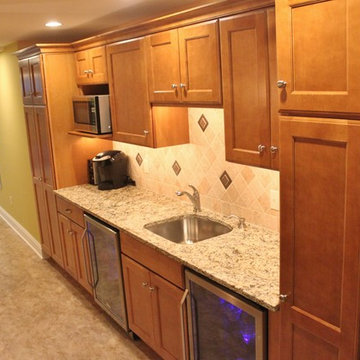
Basement Kitchen and Dining Area
Idée de décoration pour un sous-sol tradition enterré et de taille moyenne avec un mur jaune, aucune cheminée, un sol beige et un sol en vinyl.
Idée de décoration pour un sous-sol tradition enterré et de taille moyenne avec un mur jaune, aucune cheminée, un sol beige et un sol en vinyl.
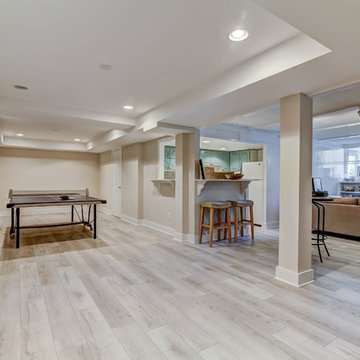
Idée de décoration pour un sous-sol tradition de taille moyenne avec un mur beige, un sol en carrelage de porcelaine, aucune cheminée et un sol beige.
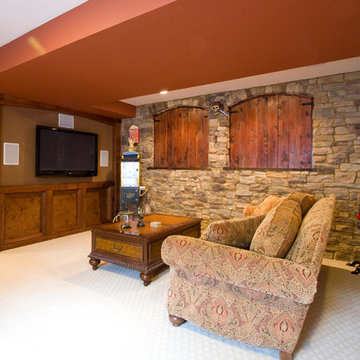
Exemple d'un sous-sol montagne semi-enterré et de taille moyenne avec un mur rouge, moquette, aucune cheminée et un sol beige.
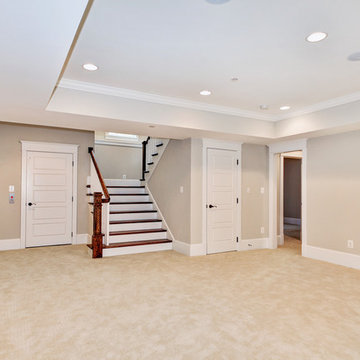
Sunken ceiling design involves finding a balance between functionality and elegance.
#HomeVisit Photography
#SuburbanBuilders
#CustomHomeBuilderArlingtonVA
#CustomHomeBuilderGreatFallsVA
#CustomHomeBuilderMcLeanVA
#CustomHomeBuilderViennaVA
#CustomHomeBuilderFallsChurchVA
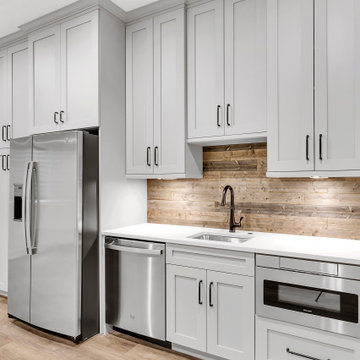
Basement kitchenette
Cette image montre un sous-sol chalet enterré et de taille moyenne avec salle de jeu, un mur blanc, un sol en vinyl et un sol beige.
Cette image montre un sous-sol chalet enterré et de taille moyenne avec salle de jeu, un mur blanc, un sol en vinyl et un sol beige.
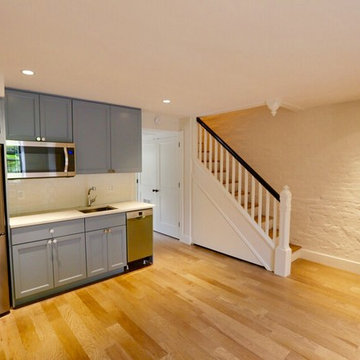
Idée de décoration pour un sous-sol tradition de taille moyenne avec un mur beige, parquet clair, aucune cheminée et un sol beige.
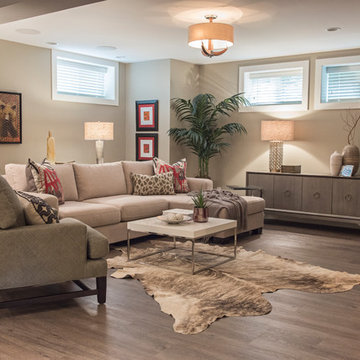
I helped transform what was once a basement under water to a basement worth entertaining in. The 2013 Calgary flood impacted the lives of so many families, including this particular family home in East Elbow. We were very privileged to work very closely with this family and become lifelong friends.
The renovation was truly incredible, considering when we took on this project, the basement was nothing but bare walls and concrete floors. We created a stylish, airy environment by infusing contemporary design with rustic elements. The basement under water transformed into a classy and usable space for this family of four to enjoy together. The design itself comprises an open-concept, a wine cellar, a play area, fitness area, and a beautiful steam-shower bathroom.

Elevate Your Basement with a Stylish Modern Bar Area! At Henry's Painting & Contracting, we understand that the basement is more than just a room; it's an opportunity for transformation. Our specialized modern basement bar area design services combine contemporary style with functionality. From sleek bar furniture and sophisticated lighting to trendy color schemes and creative shelving, we bring the latest in bar aesthetics to your basement. With a focus on customization and modern elegance, our team ensures your basement bar area becomes a hotspot for entertainment, relaxation, and gatherings. Experience the art of modern basement design with our professional touch, where every detail adds to the allure of your space.

This new basement design starts The Bar design features crystal pendant lights in addition to the standard recessed lighting to create the perfect ambiance when sitting in the napa beige upholstered barstools. The beautiful quartzite countertop is outfitted with a stainless-steel sink and faucet and a walnut flip top area. The Screening and Pool Table Area are sure to get attention with the delicate Swarovski Crystal chandelier and the custom pool table. The calming hues of blue and warm wood tones create an inviting space to relax on the sectional sofa or the Love Sac bean bag chair for a movie night. The Sitting Area design, featuring custom leather upholstered swiveling chairs, creates a space for comfortable relaxation and discussion around the Capiz shell coffee table. The wall sconces provide a warm glow that compliments the natural wood grains in the space. The Bathroom design contrasts vibrant golds with cool natural polished marbles for a stunning result. By selecting white paint colors with the marble tiles, it allows for the gold features to really shine in a room that bounces light and feels so calming and clean. Lastly the Gym includes a fold back, wall mounted power rack providing the option to have more floor space during your workouts. The walls of the Gym are covered in full length mirrors, custom murals, and decals to keep you motivated and focused on your form.
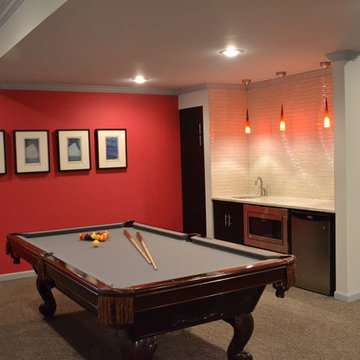
Cette image montre un sous-sol traditionnel enterré et de taille moyenne avec un mur rouge, moquette, aucune cheminée et un sol beige.
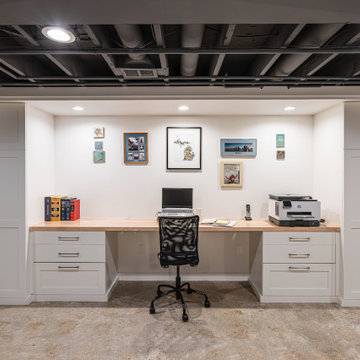
A work-from-home space is created in the previously unfinished basement. Design and construction by Meadowlark Design + Build in Ann Arbor, Michigan. Professional photography by Sean Carter.
Idées déco de sous-sols de taille moyenne avec un sol beige
2