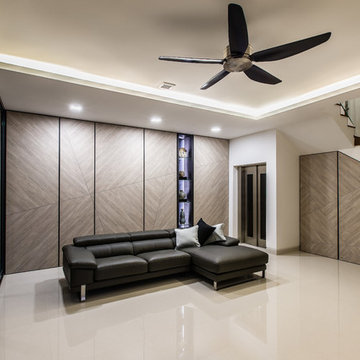Idées déco de sous-sols de taille moyenne avec un sol en marbre
Trier par:Populaires du jour
1 - 17 sur 17 photos

Maconochie
Cette photo montre un sous-sol chic de taille moyenne et enterré avec un mur blanc, un sol en marbre, une cheminée ribbon, un manteau de cheminée en brique et un sol gris.
Cette photo montre un sous-sol chic de taille moyenne et enterré avec un mur blanc, un sol en marbre, une cheminée ribbon, un manteau de cheminée en brique et un sol gris.
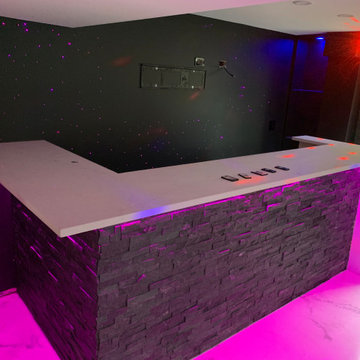
Cette image montre un sous-sol minimaliste semi-enterré et de taille moyenne avec un bar de salon, un mur noir, un sol en marbre, cheminée suspendue, un manteau de cheminée en pierre et un sol multicolore.

This new basement design starts The Bar design features crystal pendant lights in addition to the standard recessed lighting to create the perfect ambiance when sitting in the napa beige upholstered barstools. The beautiful quartzite countertop is outfitted with a stainless-steel sink and faucet and a walnut flip top area. The Screening and Pool Table Area are sure to get attention with the delicate Swarovski Crystal chandelier and the custom pool table. The calming hues of blue and warm wood tones create an inviting space to relax on the sectional sofa or the Love Sac bean bag chair for a movie night. The Sitting Area design, featuring custom leather upholstered swiveling chairs, creates a space for comfortable relaxation and discussion around the Capiz shell coffee table. The wall sconces provide a warm glow that compliments the natural wood grains in the space. The Bathroom design contrasts vibrant golds with cool natural polished marbles for a stunning result. By selecting white paint colors with the marble tiles, it allows for the gold features to really shine in a room that bounces light and feels so calming and clean. Lastly the Gym includes a fold back, wall mounted power rack providing the option to have more floor space during your workouts. The walls of the Gym are covered in full length mirrors, custom murals, and decals to keep you motivated and focused on your form.
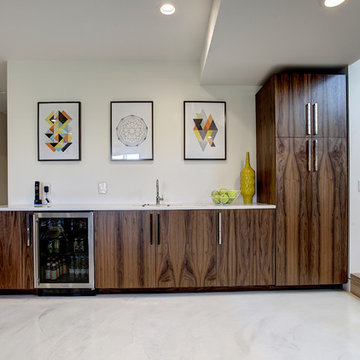
Photos by Kaity
Cette photo montre un sous-sol tendance de taille moyenne avec un mur blanc, un sol en marbre, aucune cheminée et un sol blanc.
Cette photo montre un sous-sol tendance de taille moyenne avec un mur blanc, un sol en marbre, aucune cheminée et un sol blanc.
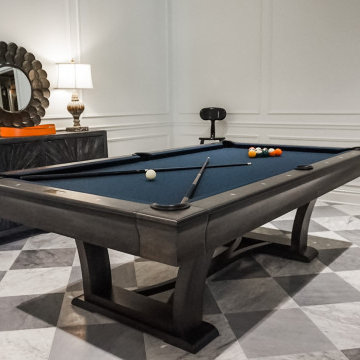
Staging Project. Added our Nile pool table for the perfect basement accent.
Réalisation d'un sous-sol tradition donnant sur l'extérieur et de taille moyenne avec salle de jeu, un mur blanc, un sol en marbre, aucune cheminée et un sol multicolore.
Réalisation d'un sous-sol tradition donnant sur l'extérieur et de taille moyenne avec salle de jeu, un mur blanc, un sol en marbre, aucune cheminée et un sol multicolore.
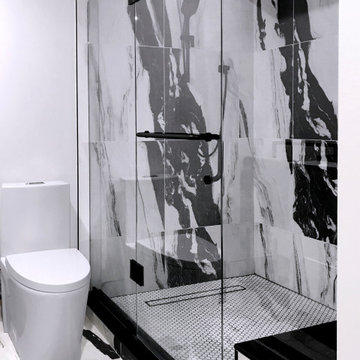
Tho focus is on sleekness and constrast. The floor and shower tiles command attention. The clean lines of the commode make it all but disappear next to the shower space.
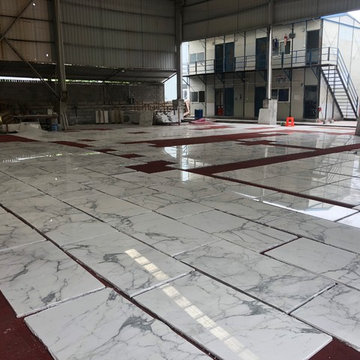
Luxury Italian Calacatta Marble Floor Tiles Layout For Hotel Lobby
Inspiration pour un sous-sol minimaliste donnant sur l'extérieur et de taille moyenne avec un mur blanc, un sol en marbre et un sol blanc.
Inspiration pour un sous-sol minimaliste donnant sur l'extérieur et de taille moyenne avec un mur blanc, un sol en marbre et un sol blanc.
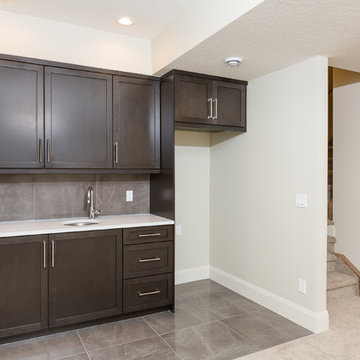
Réalisation d'un sous-sol design enterré et de taille moyenne avec un mur beige, un sol en marbre, aucune cheminée et un sol gris.
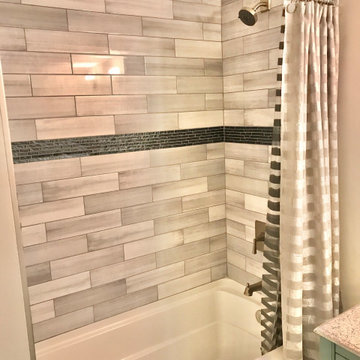
Buildout: New vanity, tiled shower, upgraded lighting, paint/trim. New shower fixtures
Aménagement d'un sous-sol moderne de taille moyenne avec un mur gris, un sol en marbre et un sol multicolore.
Aménagement d'un sous-sol moderne de taille moyenne avec un mur gris, un sol en marbre et un sol multicolore.
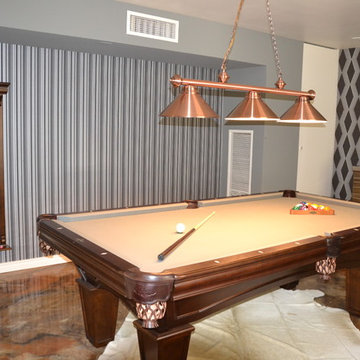
Idée de décoration pour un sous-sol tradition de taille moyenne avec un mur gris et un sol en marbre.
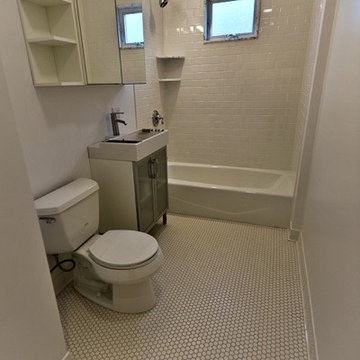
Cette image montre un sous-sol traditionnel de taille moyenne avec un mur gris, un sol en marbre et un sol blanc.
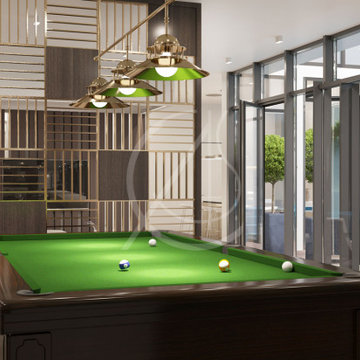
A semi-open metal and wood room divider distinguishes the game area from the living room of this simple modern villa interior design in Riyadh, Saudi Arabia, the gilded infill mirrors the pendant lamp illuminating the pool table, creating a unified basement interior.
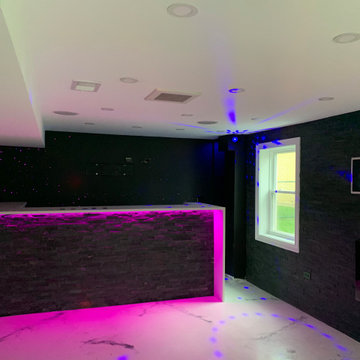
Cette image montre un sous-sol minimaliste semi-enterré et de taille moyenne avec un bar de salon, un mur noir, un sol en marbre, cheminée suspendue, un manteau de cheminée en pierre et un sol multicolore.
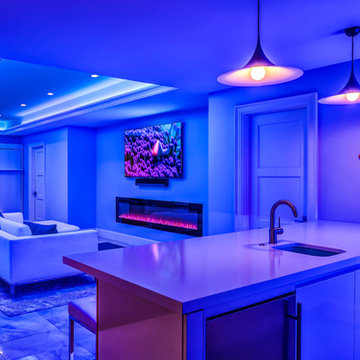
Maconochie
Réalisation d'un sous-sol tradition de taille moyenne et enterré avec un mur blanc, un sol en marbre, une cheminée ribbon, un manteau de cheminée en brique et un sol gris.
Réalisation d'un sous-sol tradition de taille moyenne et enterré avec un mur blanc, un sol en marbre, une cheminée ribbon, un manteau de cheminée en brique et un sol gris.
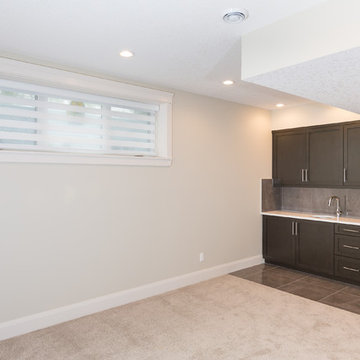
Idée de décoration pour un sous-sol design enterré et de taille moyenne avec un mur beige, un sol en marbre, aucune cheminée et un sol gris.
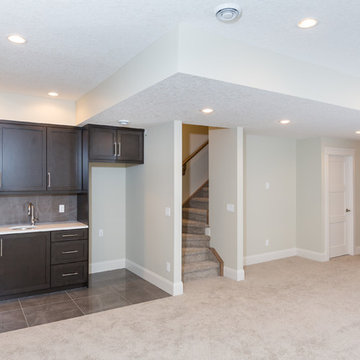
Inspiration pour un sous-sol traditionnel enterré et de taille moyenne avec un mur beige, un sol en marbre, aucune cheminée et un sol gris.
Idées déco de sous-sols de taille moyenne avec un sol en marbre
1
