Idées déco de sous-sols de taille moyenne avec un sol marron
Trier par :
Budget
Trier par:Populaires du jour
101 - 120 sur 2 367 photos
1 sur 3
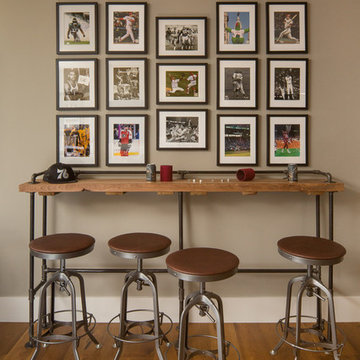
Inspiration pour un sous-sol chalet donnant sur l'extérieur et de taille moyenne avec un mur marron, un sol en bois brun, aucune cheminée et un sol marron.
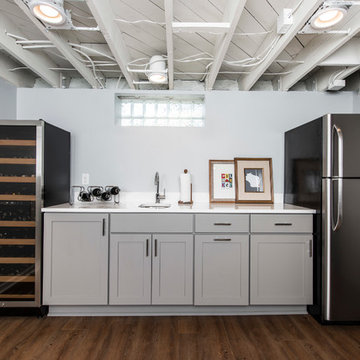
Idée de décoration pour un sous-sol design de taille moyenne et semi-enterré avec un sol en bois brun, un mur gris, aucune cheminée et un sol marron.
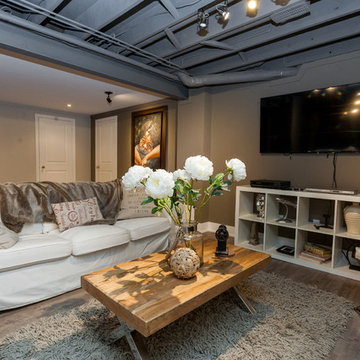
Christian Saunders
Cette photo montre un sous-sol tendance enterré et de taille moyenne avec un mur marron, un sol en bois brun et un sol marron.
Cette photo montre un sous-sol tendance enterré et de taille moyenne avec un mur marron, un sol en bois brun et un sol marron.
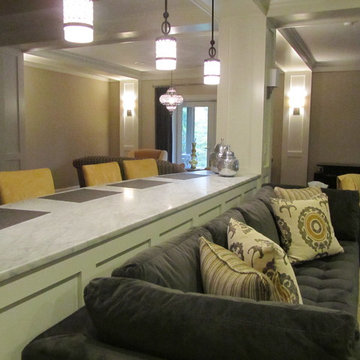
Donna Ventrice
Inspiration pour un sous-sol traditionnel donnant sur l'extérieur et de taille moyenne avec un mur beige, un sol en bois brun, aucune cheminée et un sol marron.
Inspiration pour un sous-sol traditionnel donnant sur l'extérieur et de taille moyenne avec un mur beige, un sol en bois brun, aucune cheminée et un sol marron.
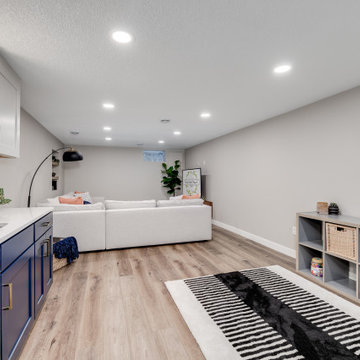
We love finishing basements and this one was no exception. Creating a new family friendly space from dark and dingy is always so rewarding.
Tschida Construction facilitated the construction end and we made sure even though it was a small space, we had some big style. The slat stairwell feature males the space feel more open and spacious and the artisan tile in a basketweave pattern elevates the space.
Installing luxury vinyl plank on the floor in a warm brown undertone and light wall color also makes the space feel less basement and more open and airy.
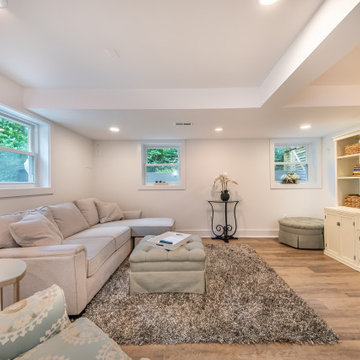
Basement Remodel with large wet-bar, full bathroom and cosy family room
Cette image montre un sous-sol traditionnel donnant sur l'extérieur et de taille moyenne avec un bar de salon, un mur blanc, un sol en vinyl et un sol marron.
Cette image montre un sous-sol traditionnel donnant sur l'extérieur et de taille moyenne avec un bar de salon, un mur blanc, un sol en vinyl et un sol marron.
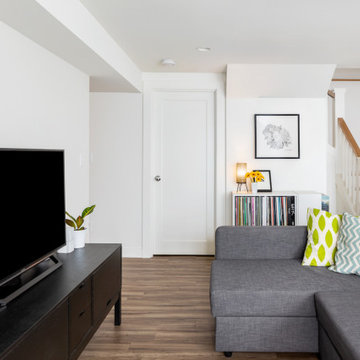
There is a trend in Seattle to make better use of the space you already have and we have worked on a number of projects in recent years where owners are capturing their existing unfinished basements and turning them into modern, warm space that is a true addition to their home. The owners of this home in Ballard wanted to transform their partly finished basement and garage into fully finished and often used space in their home. To begin we looked at moving the narrow and steep existing stairway to a grand new stair in the center of the home, using an unused space in the existing piano room.
The basement was fully finished to create a new master bedroom retreat for the owners with a walk-in closet. The bathroom and laundry room were both updated with new finishes and fixtures. Small spaces were carved out for an office cubby room for her and a music studio space for him. Then the former garage was transformed into a light filled flex space for family projects. We installed Evoke LVT flooring throughout the lower level so this space feels warm yet will hold up to everyday life for this creative family.
Model Remodel was the general contractor on this remodel project and made the planning and construction of this project run smoothly, as always. The owners are thrilled with the transformation to their home.
Contractor: Model Remodel
Photography: Cindy Apple Photography
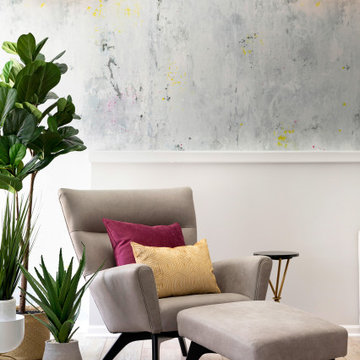
The clients lower level was in need of a bright and fresh perspective, with a twist of inspiration from a recent stay in Amsterdam. The previous space was dark, cold, somewhat rustic and featured a fireplace that too up way to much of the space. They wanted a new space where their teenagers could hang out with their friends and where family nights could be filled with colorful expression.
The pops of color are purposeful and not overwhelming, allowing your eye to travel around the room and take in all of the visual interest. A colorful rug and wallpaper mural were the jumping off point for colorful accessories. The fireplace tile adds a soft modern, yet artistic twist.
Check out the before photos for a true look at what was changed in the space.
Photography by Spacecrafting Photography
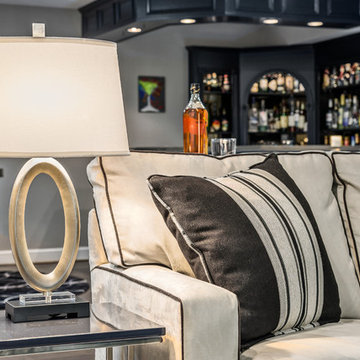
Signature Design Interiors enjoyed transforming this family’s traditional basement into a modern family space for watching sports and movies that could also double as the perfect setting for entertaining friends and guests. Multiple comfortable seating areas were needed and a complete update to all the finishes, from top to bottom, was required.
A classy color palette of platinum, champagne, and smoky gray ties all of the spaces together, while geometric shapes and patterns add pops of interest. Every surface was touched, from the flooring to the walls and ceilings and all new furnishings were added.
One of the most traditional architectural features in the existing space was the red brick fireplace, accent wall and arches. We painted those white and gave it a distressed finish. Berber carpeting was replaced with an engineered wood flooring with a weathered texture, which is easy to maintain and clean.
In the television viewing area, a microfiber sectional is accented with a series of hexagonal tables that have been grouped together to form a multi-surface coffee table with depth, creating an unexpected focal point to the room. A rich leather accent chair and luxe area rug with a modern floral pattern ties in the overall color scheme. New geometric patterned window treatments provide the perfect frame for the wall mounted flat screen television. Oval table lamps in a brushed silver finish add not only light, but also tons of style. Just behind the sofa, there is a custom designed console table with built-in electrical and USB outlets that is paired with leather stools for additional seating when needed. Floor outlets were installed under the sectional in order to get power to the console table. How’s that for charging convenience?
Behind the TV area and beside the bar is a small sitting area. It had an existing metal pendant light, which served as a source of design inspiration to build upon. Here, we added a table for games with leather chairs that compliment those at the console table. The family’s sports memorabilia is featured on the walls and the floor is punctuated with a fantastic area rug that brings in our color theme and a dramatic geometric pattern.
We are so pleased with the results and wish our clients many years of cheering on their favorite sports teams, watching movies, and hosting great parties in their new modern basement!
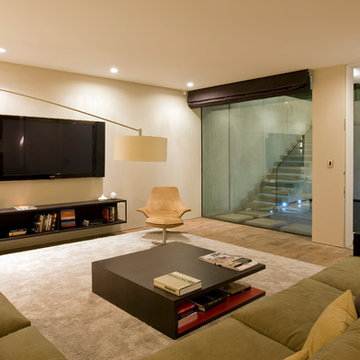
Idées déco pour un sous-sol moderne de taille moyenne avec un mur beige, parquet clair et un sol marron.
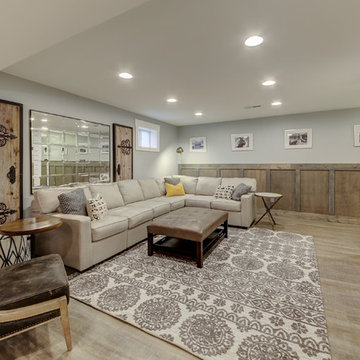
Kris Palen
Exemple d'un sous-sol chic semi-enterré et de taille moyenne avec un sol en vinyl, un mur gris, aucune cheminée et un sol marron.
Exemple d'un sous-sol chic semi-enterré et de taille moyenne avec un sol en vinyl, un mur gris, aucune cheminée et un sol marron.

A rare find in Bloomfield Township is new construction. This gem of a custom home not only featured a modern, open floorplan with great flow, it also had an 1,800 sq. ft. unfinished basement. When the homeowners of this beautiful house approached MainStreet Design Build, they understood the value of renovating the accessible, non-livable space—and recognized its unlimited potential.
Their vision for their 1,800 sq. ft. finished basement included a lighter, brighter teen entertainment area—a space large enough for pool, ping pong, shuffle board and darts. It was also important to create an area for food and drink that did not look or feel like a bar. Although the basement was completely unfinished, it presented design challenges due to the angled location of the stairwell and existing plumbing. After 4 months of construction, MainStreet Design Build delivered—in spades!
Details of this project include a beautiful modern fireplace wall with Peau de Beton concrete paneled tile surround and an oversized limestone mantel and hearth. Clearly a statement piece, this wall also features a Boulevard 60-inch Contemporary Vent-Free Linear Fireplace with reflective glass liner and crushed glass.
Opposite the fireplace wall, is a beautiful custom room divider with bar stool seating that separates the living room space from the gaming area. Effectively blending this room in an open floorplan, MainStreet Design Build used Country Oak Wood Plank Vinyl flooring and painted the walls in a Benjamin Moore eggshell finish.
The Kitchenette was designed using Dynasty semi-custom cabinetry, specifically a Renner door style with a Battleship Opaque finish; Top Knobs hardware in a brushed satin nickel finish; and beautiful Caesarstone Symphony Grey Quartz countertops. Tastefully coordinated with the rest of the décor is a modern Filament Chandelier in a bronze finish from Restoration Hardware, hung perfectly above the kitchenette table.
A new ½ bath was tucked near the stairwell and designed using the same custom cabinetry and countertops as the kitchenette. It was finished in bold blue/gray paint and topped with Symphony Gray Caesarstone. Beautiful 3×12” Elemental Ice glass subway tile and stainless steel wall shelves adorn the back wall creating the illusion of light. Chrome Shades of Light Double Bullet glass wall sconces project from the wall to shed light on the mirror.
Kate Benjamin Photography
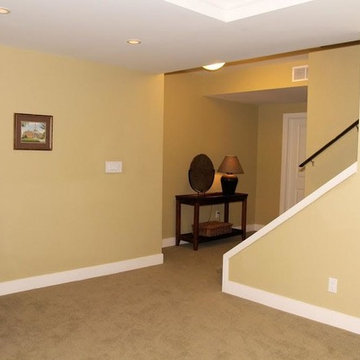
Exemple d'un sous-sol chic enterré et de taille moyenne avec un mur beige, moquette, aucune cheminée et un sol marron.
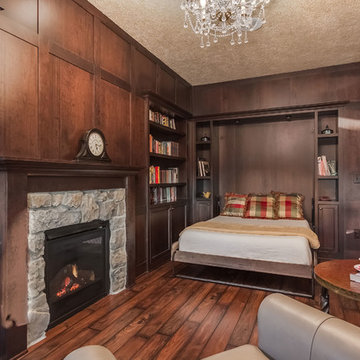
Library with dark wood panels, hardwood floors, fireplace and hidden murphy bed. ©Finished Basement Company
Aménagement d'un sous-sol classique semi-enterré et de taille moyenne avec un mur marron, parquet foncé, une cheminée standard, un manteau de cheminée en pierre et un sol marron.
Aménagement d'un sous-sol classique semi-enterré et de taille moyenne avec un mur marron, parquet foncé, une cheminée standard, un manteau de cheminée en pierre et un sol marron.
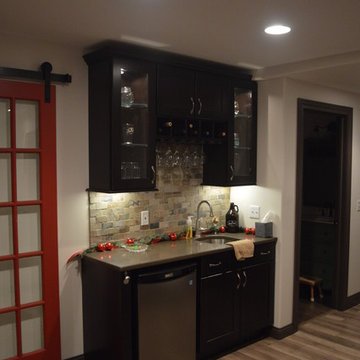
Idée de décoration pour un sous-sol tradition enterré et de taille moyenne avec un mur blanc, un sol en bois brun, aucune cheminée et un sol marron.
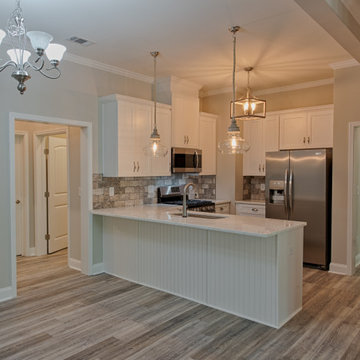
Aménagement d'un sous-sol campagne donnant sur l'extérieur et de taille moyenne avec un mur gris, un sol en vinyl et un sol marron.
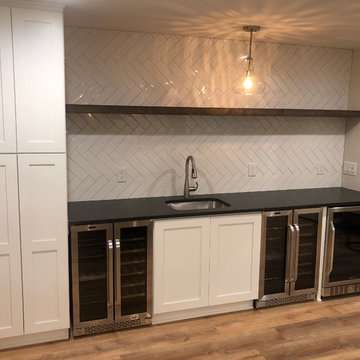
Basement renovation with wetbar. Two coolers, subway zig zag tile, new cabinet space. Floors are not true wood but LVP, or luxury vinyl planking. LVP installation East Cobb
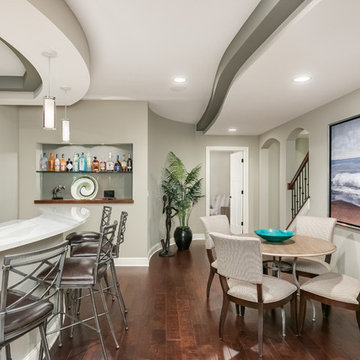
Whole house audio + full Control4 control system for bar
• Scott Amundson Photography
Idée de décoration pour un sous-sol tradition semi-enterré et de taille moyenne avec un mur beige, sol en stratifié et un sol marron.
Idée de décoration pour un sous-sol tradition semi-enterré et de taille moyenne avec un mur beige, sol en stratifié et un sol marron.
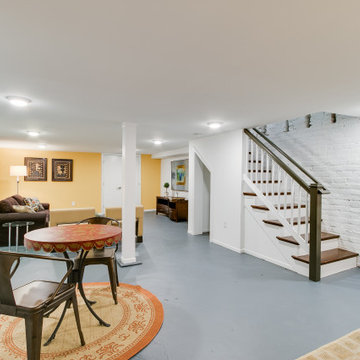
A historic row house in the museum district of Richmond, VA was renovated from the studs up. Many of its original elements were restored while functional, eco-friendly and efficient modern updates were implemented. An open concept main floor, three bright bedrooms upstairs with brand new bathrooms and a fully finished basement/den made this a brand new home, but with character and history built in.
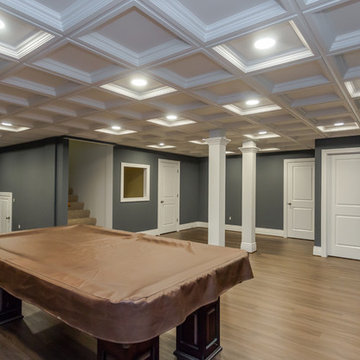
Sara Cox Photography
Cette photo montre un sous-sol chic enterré et de taille moyenne avec un mur bleu, un sol en vinyl, aucune cheminée et un sol marron.
Cette photo montre un sous-sol chic enterré et de taille moyenne avec un mur bleu, un sol en vinyl, aucune cheminée et un sol marron.
Idées déco de sous-sols de taille moyenne avec un sol marron
6