Idées déco de sous-sols de taille moyenne avec une cheminée ribbon
Trier par :
Budget
Trier par:Populaires du jour
21 - 40 sur 293 photos
1 sur 3
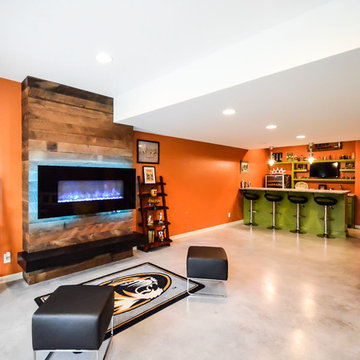
Aménagement d'un sous-sol moderne donnant sur l'extérieur et de taille moyenne avec un mur orange, sol en béton ciré et une cheminée ribbon.
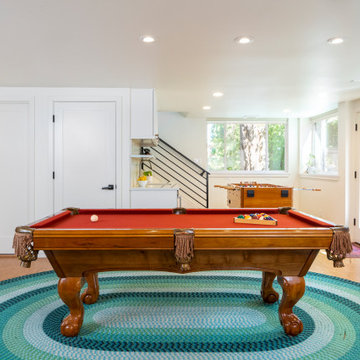
The basement can function as an entire rentable studio unit. There is a separate access door, a kitchenette, living room, bathroom, laundry and storage.
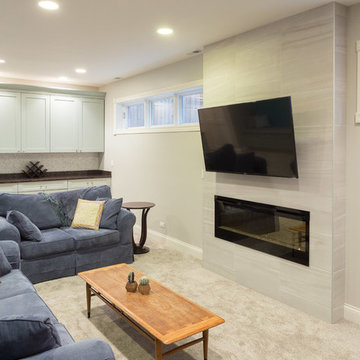
A fun updated to a once dated basement. We renovated this client’s basement to be the perfect play area for their children as well as a chic gathering place for their friends and family. In order to accomplish this, we needed to ensure plenty of storage and seating. Some of the first elements we installed were large cabinets throughout the basement as well as a large banquette, perfect for hiding children’s toys as well as offering ample seating for their guests. Next, to brighten up the space in colors both children and adults would find pleasing, we added a textured blue accent wall and painted the cabinetry a pale green.
Upstairs, we renovated the bathroom to be a kid-friendly space by replacing the stand-up shower with a full bath. The natural stone wall adds warmth to the space and creates a visually pleasing contrast of design.
Lastly, we designed an organized and practical mudroom, creating a perfect place for the whole family to store jackets, shoes, backpacks, and purses.
Designed by Chi Renovation & Design who serve Chicago and it's surrounding suburbs, with an emphasis on the North Side and North Shore. You'll find their work from the Loop through Lincoln Park, Skokie, Wilmette, and all of the way up to Lake Forest.
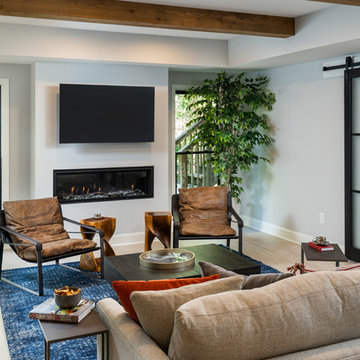
Ilya Zobanov
Inspiration pour un sous-sol design semi-enterré et de taille moyenne avec un mur gris, parquet clair, une cheminée ribbon, un manteau de cheminée en métal et un sol jaune.
Inspiration pour un sous-sol design semi-enterré et de taille moyenne avec un mur gris, parquet clair, une cheminée ribbon, un manteau de cheminée en métal et un sol jaune.
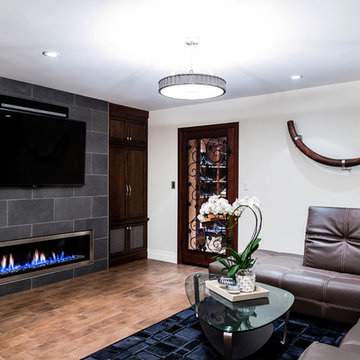
Stephanie Wiley Photography
Idées déco pour un sous-sol contemporain semi-enterré et de taille moyenne avec un mur multicolore, un sol en carrelage de porcelaine, une cheminée ribbon et un sol marron.
Idées déco pour un sous-sol contemporain semi-enterré et de taille moyenne avec un mur multicolore, un sol en carrelage de porcelaine, une cheminée ribbon et un sol marron.
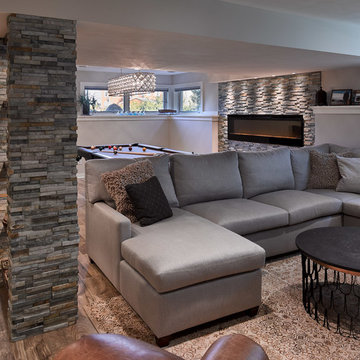
Photos by Mike Rebholz Photography.
Inspiration pour un sous-sol traditionnel semi-enterré et de taille moyenne avec un mur gris, un sol en vinyl, une cheminée ribbon, un manteau de cheminée en pierre et un sol marron.
Inspiration pour un sous-sol traditionnel semi-enterré et de taille moyenne avec un mur gris, un sol en vinyl, une cheminée ribbon, un manteau de cheminée en pierre et un sol marron.
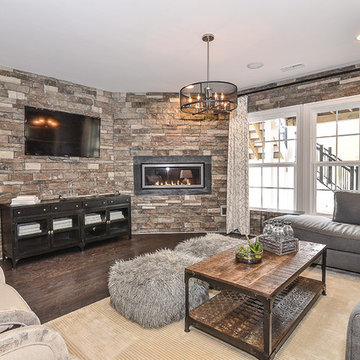
Idées déco pour un sous-sol classique donnant sur l'extérieur et de taille moyenne avec un mur gris, parquet foncé, une cheminée ribbon et un manteau de cheminée en pierre.
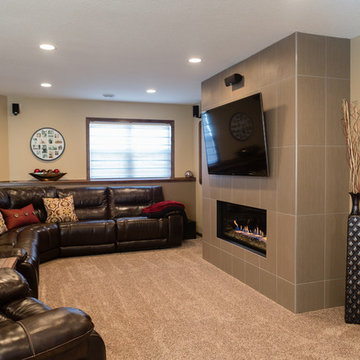
TLC finished the basement off to give this couple more space to entertain and have room for over night guests.
Réalisation d'un sous-sol minimaliste semi-enterré et de taille moyenne avec un mur beige, moquette et une cheminée ribbon.
Réalisation d'un sous-sol minimaliste semi-enterré et de taille moyenne avec un mur beige, moquette et une cheminée ribbon.
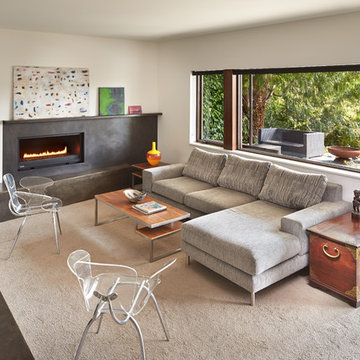
photo by Benjamin Benschneider
Inspiration pour un sous-sol minimaliste donnant sur l'extérieur et de taille moyenne avec un mur blanc, moquette, une cheminée ribbon et un manteau de cheminée en métal.
Inspiration pour un sous-sol minimaliste donnant sur l'extérieur et de taille moyenne avec un mur blanc, moquette, une cheminée ribbon et un manteau de cheminée en métal.
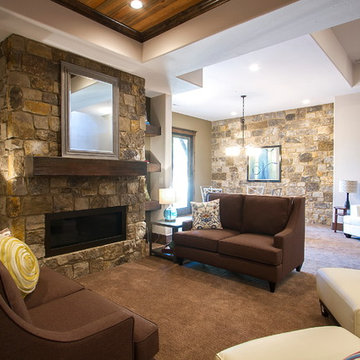
Cette photo montre un sous-sol montagne donnant sur l'extérieur et de taille moyenne avec un mur blanc, moquette et une cheminée ribbon.

Cette image montre un sous-sol traditionnel semi-enterré et de taille moyenne avec un bar de salon, sol en stratifié, une cheminée ribbon, un manteau de cheminée en carrelage, un sol marron et un plafond à caissons.
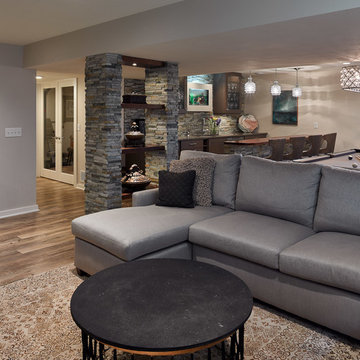
Photo by Mike Rebholz Photography.
Aménagement d'un sous-sol classique semi-enterré et de taille moyenne avec un mur gris, un sol en vinyl, une cheminée ribbon, un manteau de cheminée en pierre et un sol marron.
Aménagement d'un sous-sol classique semi-enterré et de taille moyenne avec un mur gris, un sol en vinyl, une cheminée ribbon, un manteau de cheminée en pierre et un sol marron.

A young growing family purchased a great home in Chicago’s West Bucktown, right by Logan Square. It had good bones. The basement had been redone at some point, but it was due for another refresh. It made sense to plan a mindful remodel that would acommodate life as the kids got older.
“A nice place to just hang out” is what the owners told us they wanted. “You want your kids to want to be in your house. When friends are over, you want them to have a nice space to go to and enjoy.”
Design Objectives:
Level up the style to suit this young family
Add bar area, desk, and plenty of storage
Include dramatic linear fireplace
Plan for new sectional
Improve overall lighting
THE REMODEL
Design Challenges:
Awkward corner fireplace creates a challenge laying out furniture
No storage for kids’ toys and games
Existing space was missing the wow factor – it needs some drama
Update the lighting scheme
Design Solutions:
Remove the existing corner fireplace and dated mantle, replace with sleek linear fireplace
Add tile to both fireplace wall and tv wall for interest and drama
Include open shelving for storage and display
Create bar area, ample storage, and desk area
THE RENEWED SPACE
The homeowners love their renewed basement. It’s truly a welcoming, functional space. They can enjoy it together as a family, and it also serves as a peaceful retreat for the parents once the kids are tucked in for the night.
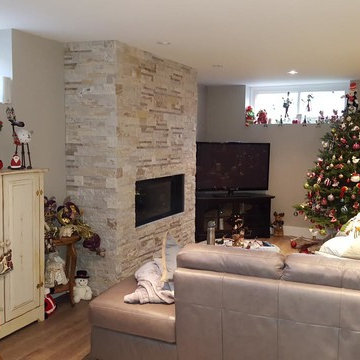
Idées déco pour un sous-sol classique de taille moyenne avec un mur beige, un sol en bois brun, une cheminée ribbon et un manteau de cheminée en pierre.
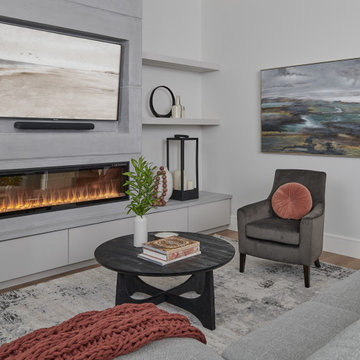
Réalisation d'un sous-sol de taille moyenne avec un mur gris, sol en stratifié, une cheminée ribbon et un sol jaune.

The basement had the least going for it. All you saw was a drywall box for a fireplace with an insert that was off center and flanked with floating shelves. To play off the asymmetry, we decided to fill in the remaining space between the fireplace and basement wall with a metal insert that houses birch logs. A flat walnut mantel top was applied which carries down along one side to connect with the walnut drawers at the bottom of the large built-in book case unit designed by BedfordBrooks Design. Sliding doors were added to either hide or reveal the television/shelves.
http://arnalpix.com/

Inspiration pour un sous-sol semi-enterré et de taille moyenne avec un bar de salon, un mur blanc, un sol en vinyl, une cheminée ribbon, un manteau de cheminée en carrelage et un sol beige.
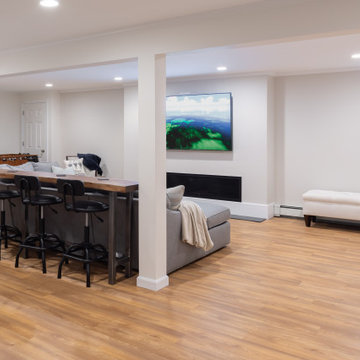
This basement remodel converted 50% of this victorian era home into useable space for the whole family. The space includes: Bar, Workout Area, Entertainment Space.
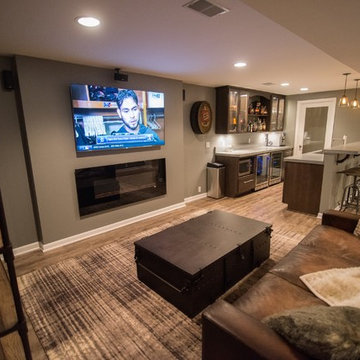
Flooring: Encore Longview Pine
Cabinets: Riverwood Bryant Maple
Countertop: Concrete Countertop
Aménagement d'un sous-sol montagne de taille moyenne et enterré avec un mur gris, un sol en vinyl, un sol marron et une cheminée ribbon.
Aménagement d'un sous-sol montagne de taille moyenne et enterré avec un mur gris, un sol en vinyl, un sol marron et une cheminée ribbon.
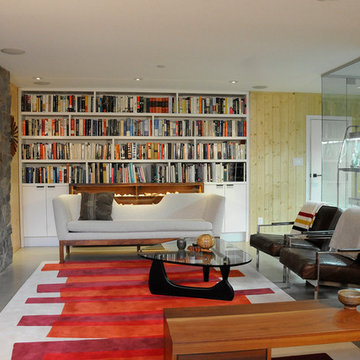
Aménagement d'un sous-sol rétro de taille moyenne et semi-enterré avec sol en béton ciré, un mur beige, une cheminée ribbon, un manteau de cheminée en pierre et un sol gris.
Idées déco de sous-sols de taille moyenne avec une cheminée ribbon
2