Idées déco de sous-sols donnant sur l'extérieur avec aucune cheminée
Trier par :
Budget
Trier par:Populaires du jour
121 - 140 sur 2 721 photos
1 sur 3
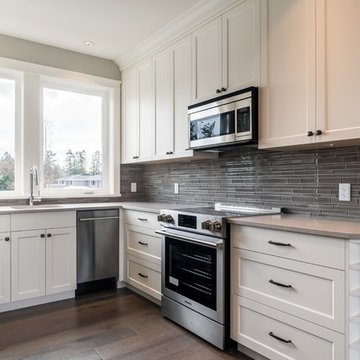
LIDA Construction Interior Designer - Lawrie Keogh
Cette photo montre un grand sous-sol chic donnant sur l'extérieur avec un mur gris, un sol en bois brun, aucune cheminée et un sol marron.
Cette photo montre un grand sous-sol chic donnant sur l'extérieur avec un mur gris, un sol en bois brun, aucune cheminée et un sol marron.
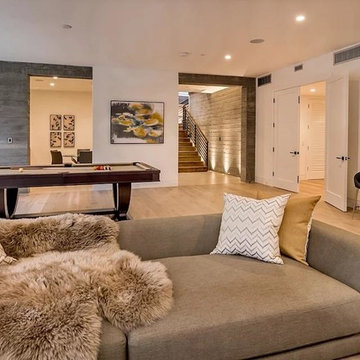
Idée de décoration pour un grand sous-sol minimaliste donnant sur l'extérieur avec un mur gris, un sol en carrelage de porcelaine, aucune cheminée et un sol beige.
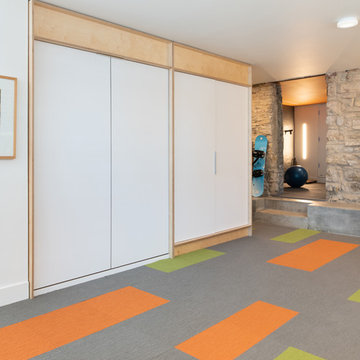
Aménagement d'un sous-sol scandinave donnant sur l'extérieur et de taille moyenne avec un mur blanc, moquette, aucune cheminée et un sol multicolore.
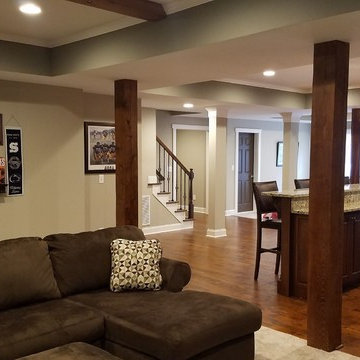
Todd DiFiore
Aménagement d'un grand sous-sol classique donnant sur l'extérieur avec un mur beige, moquette, aucune cheminée et un sol beige.
Aménagement d'un grand sous-sol classique donnant sur l'extérieur avec un mur beige, moquette, aucune cheminée et un sol beige.
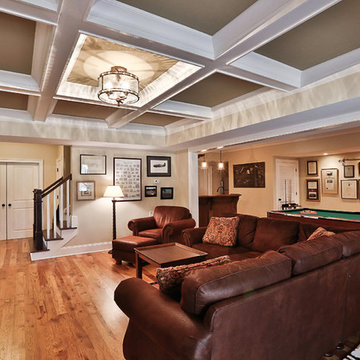
This coffered ceiling highlights the detailed woodworking done by the Greg Love Homes team.
Aménagement d'un grand sous-sol classique donnant sur l'extérieur avec un mur beige, un sol en bois brun, aucune cheminée et un sol marron.
Aménagement d'un grand sous-sol classique donnant sur l'extérieur avec un mur beige, un sol en bois brun, aucune cheminée et un sol marron.
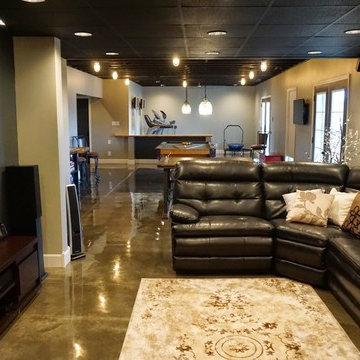
Self
Idée de décoration pour un grand sous-sol minimaliste donnant sur l'extérieur avec un mur gris, sol en béton ciré, aucune cheminée et un sol gris.
Idée de décoration pour un grand sous-sol minimaliste donnant sur l'extérieur avec un mur gris, sol en béton ciré, aucune cheminée et un sol gris.

Cette photo montre un sous-sol tendance donnant sur l'extérieur avec un mur gris, sol en béton ciré, aucune cheminée et un sol gris.
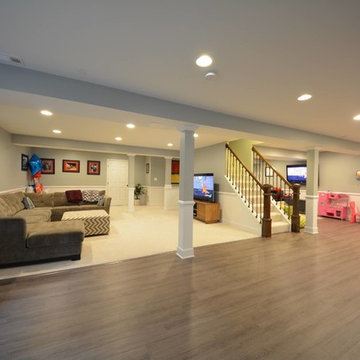
Cette photo montre un grand sous-sol tendance donnant sur l'extérieur avec un mur gris, parquet clair et aucune cheminée.
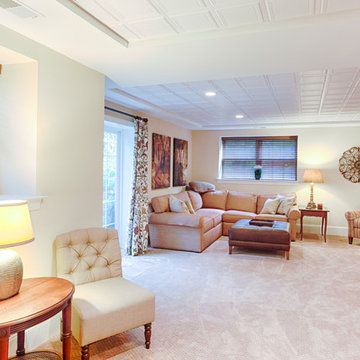
RUDLOFF Custom Builders, is a residential construction company that connects with clients early in the design phase to ensure every detail of your project is captured just as you imagined. RUDLOFF Custom Builders will create the project of your dreams that is executed by on-site project managers and skilled craftsman, while creating lifetime client relationships that are build on trust and integrity.
We are a full service, certified remodeling company that covers all of the Philadelphia suburban area including West Chester, Gladwynne, Malvern, Wayne, Haverford and more.
As a 6 time Best of Houzz winner, we look forward to working with you n your next project.
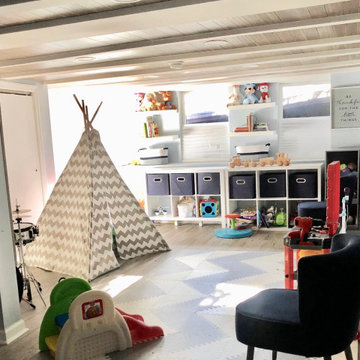
Farmhouse basement restoration, stone wall repointing, finished walkout basement with kid's playroom.
Cette photo montre un sous-sol bord de mer donnant sur l'extérieur et de taille moyenne avec un mur gris, un sol en carrelage de porcelaine, aucune cheminée et un sol gris.
Cette photo montre un sous-sol bord de mer donnant sur l'extérieur et de taille moyenne avec un mur gris, un sol en carrelage de porcelaine, aucune cheminée et un sol gris.
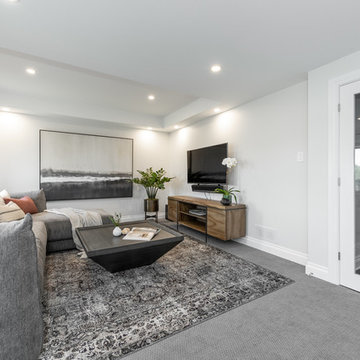
This basement renovation took into account the homeowner's active lifestyle, connection to the river and the need for a space that can support friends being active, having fun, entertaining or relaxing.
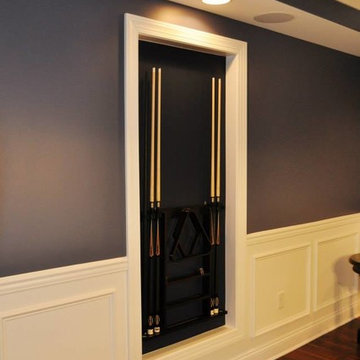
Idée de décoration pour un grand sous-sol tradition donnant sur l'extérieur avec un mur bleu, parquet foncé, aucune cheminée et un sol marron.
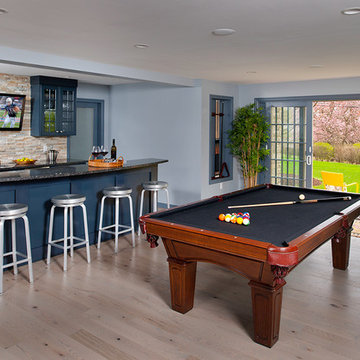
3-story home addition and expanded patio provides more outdoor living & entertaining options in Mt. Lebanon.
Design-build contractor: Master Remodelers.
Photography by Craig Thompson
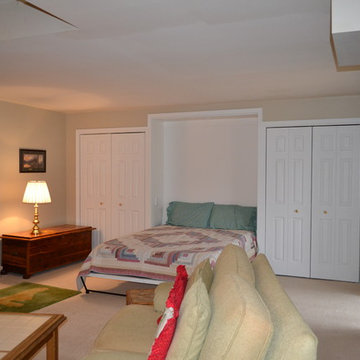
This basement appeared have many functions as a family room, kid's playroom, and bedroom. The existing wall of mirrors was hiding a closet which overwhelmed the space. The lower level is separated from the rest of the house, and has a full bathroom and walk out so we went with an extra bedroom capability. Without losing the family room atmosphere this would become a lower level "get away" that could transition back and forth. We added pocket doors at the opening to this area allowing the space to be closed off and separated easily. Emtek privacy doors give the bedroom separation when desired. Next we installed a Murphy Bed in the center portion of the existing closet. With new closets, bi-folding closet doors, and door panels along the bed frame the wall and room were complete.
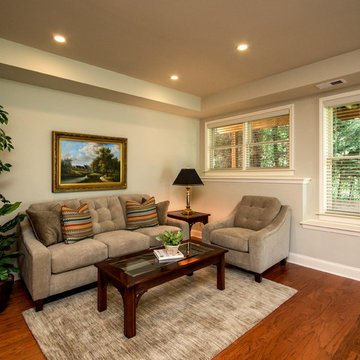
Basement walk out "in law suite" complete with Kitchen, Bedroom, Bathroom, Theater, Sitting room and Storage room. Photography: Buxton Photography
Exemple d'un sous-sol chic donnant sur l'extérieur et de taille moyenne avec un mur beige, parquet foncé, aucune cheminée et un sol orange.
Exemple d'un sous-sol chic donnant sur l'extérieur et de taille moyenne avec un mur beige, parquet foncé, aucune cheminée et un sol orange.
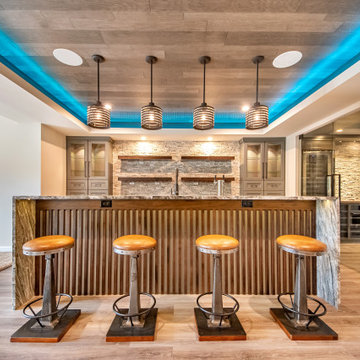
Entertaining takes a high-end in this basement with a large wet bar and wine cellar. The barstools surround the marble countertop, highlighted by under-cabinet lighting
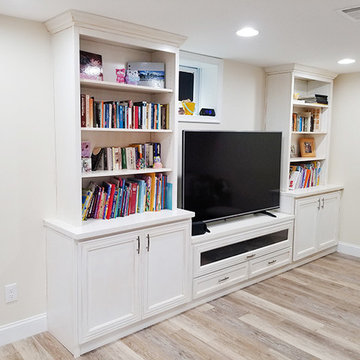
Built-In entertainment unit features side storage with bookcases and concealed electronics under TV. White with auburn glaze, mitered doors.
Cette image montre un sous-sol traditionnel donnant sur l'extérieur et de taille moyenne avec un mur blanc, un sol en vinyl, aucune cheminée et un sol multicolore.
Cette image montre un sous-sol traditionnel donnant sur l'extérieur et de taille moyenne avec un mur blanc, un sol en vinyl, aucune cheminée et un sol multicolore.
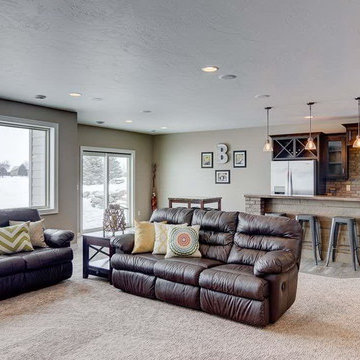
Cette image montre un sous-sol traditionnel donnant sur l'extérieur et de taille moyenne avec un mur marron, moquette, aucune cheminée et un sol beige.
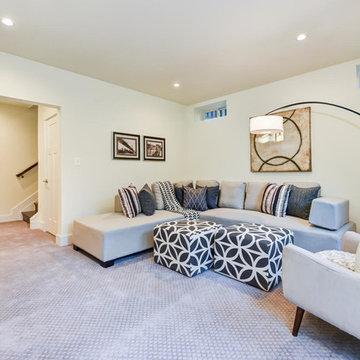
Réalisation d'un sous-sol tradition donnant sur l'extérieur et de taille moyenne avec un mur blanc, moquette et aucune cheminée.
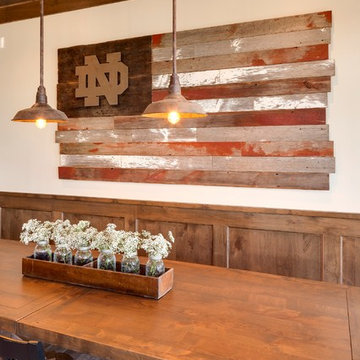
Jon Huelskamp Landmark Photography
Cette photo montre un grand sous-sol montagne donnant sur l'extérieur avec un mur beige, parquet clair, aucune cheminée et un sol marron.
Cette photo montre un grand sous-sol montagne donnant sur l'extérieur avec un mur beige, parquet clair, aucune cheminée et un sol marron.
Idées déco de sous-sols donnant sur l'extérieur avec aucune cheminée
7