Idées déco de sous-sols donnant sur l'extérieur avec sol en stratifié
Trier par :
Budget
Trier par:Populaires du jour
121 - 140 sur 689 photos
1 sur 3
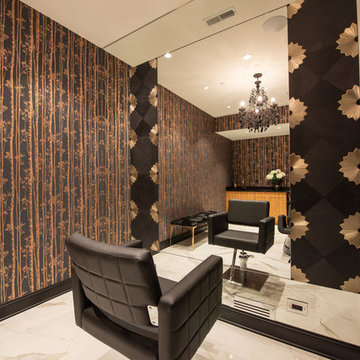
Home salon complete with salon-grade hair washing station and a mirror wall
Aménagement d'un grand sous-sol classique donnant sur l'extérieur avec un mur beige, sol en stratifié, une cheminée standard, un manteau de cheminée en pierre et un sol marron.
Aménagement d'un grand sous-sol classique donnant sur l'extérieur avec un mur beige, sol en stratifié, une cheminée standard, un manteau de cheminée en pierre et un sol marron.
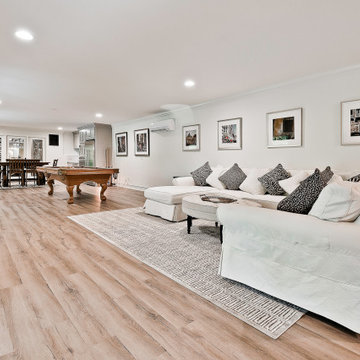
Basement hang out area
Réalisation d'un très grand sous-sol tradition donnant sur l'extérieur avec salle de jeu, un mur blanc, sol en stratifié et un sol marron.
Réalisation d'un très grand sous-sol tradition donnant sur l'extérieur avec salle de jeu, un mur blanc, sol en stratifié et un sol marron.
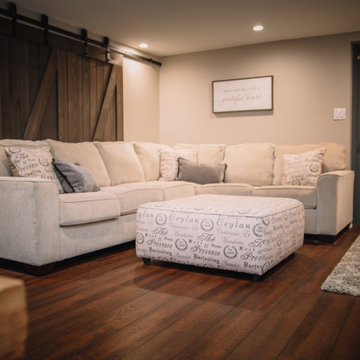
Cette image montre un sous-sol rustique en bois donnant sur l'extérieur et de taille moyenne avec salle de cinéma, un mur gris, sol en stratifié et un sol marron.
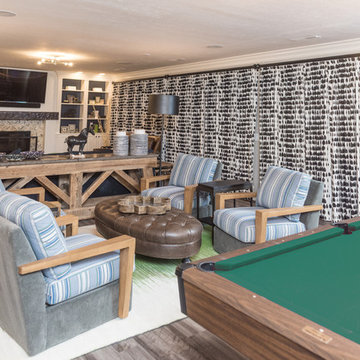
Game On is a lower level entertainment space designed for a large family. We focused on casual comfort with an injection of spunk for a lounge-like environment filled with fun and function. Architectural interest was added with our custom feature wall of herringbone wood paneling, wrapped beams and navy grasscloth lined bookshelves flanking an Ann Sacks marble mosaic fireplace surround. Blues and greens were contrasted with stark black and white. A touch of modern conversation, dining, game playing, and media lounge zones allow for a crowd to mingle with ease. With a walk out covered terrace, full kitchen, and blackout drapery for movie night, why leave home?
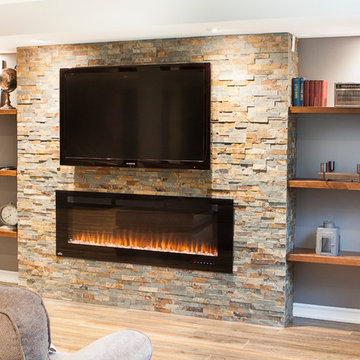
Réalisation d'un grand sous-sol chalet donnant sur l'extérieur avec un mur gris, sol en stratifié, une cheminée standard, un manteau de cheminée en pierre et un sol marron.
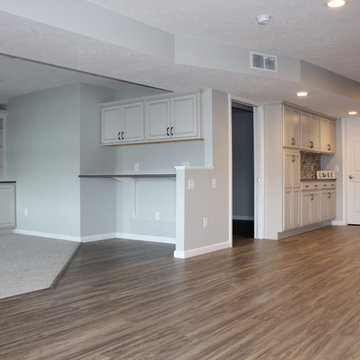
For this lake house in Three Rivers we completely remodeled the walk-out basement, making sure it was handicap accessible. Prior to remodeling, this basement was a completely open and unfinished space. There was a small kitchenette and no bathroom. We designed this basement to include a large, open family room, a kitchen, a bedroom, a bathroom (and a mechanical room)! We laid carpet in most of the family area (Anything Goes by ShawMark – Castle Wall) and the rest of the flooring was Homecrest Cascade WPC Vinyl Flooring (Elkhorn Oak). Both the family room and kitchen area were remodeled to include plenty of cabinet/storage space - Homecrest Cabinetry Maple Cabinets (Jordan Door Style – Sand Dollar with Brownstone Glaze). The countertops were Vicostone Quartz (Smokey) with a Stainless Steel Undermount Sink and Kohler Forte Kitchen Sink. The bathroom included an accessible corner shower.
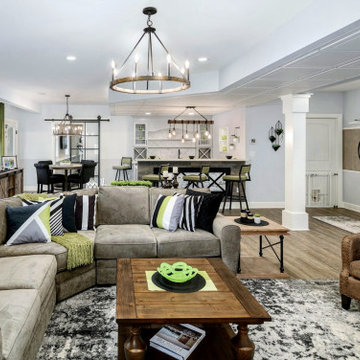
Réalisation d'un grand sous-sol tradition donnant sur l'extérieur avec un bar de salon, un mur gris, sol en stratifié, un sol marron et du lambris.
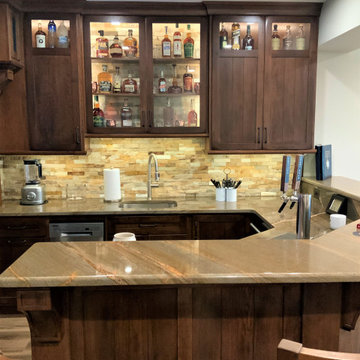
This is the place to be at 5 o'clock! Custom cherry cabinetry brings a warmth to this corner of the basement which also has everything needed to enjoy the evenings and weekends.
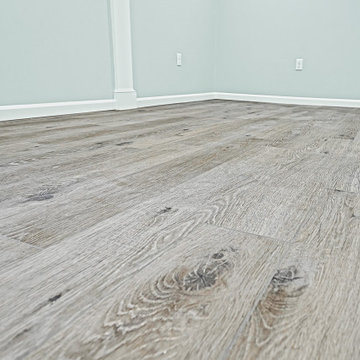
Inspiration pour un sous-sol traditionnel donnant sur l'extérieur et de taille moyenne avec un bar de salon, un mur gris, sol en stratifié, aucune cheminée et un sol gris.
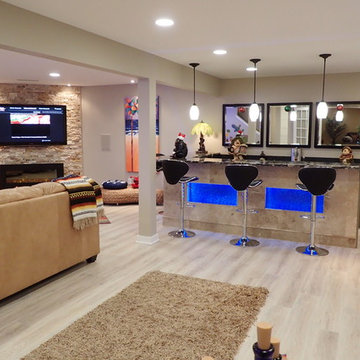
Idée de décoration pour un grand sous-sol bohème donnant sur l'extérieur avec un mur beige, sol en stratifié, cheminée suspendue, un manteau de cheminée en pierre et un sol beige.
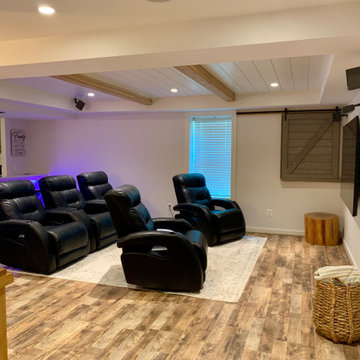
Cette image montre un sous-sol rustique donnant sur l'extérieur et de taille moyenne avec un mur blanc, sol en stratifié et un sol marron.
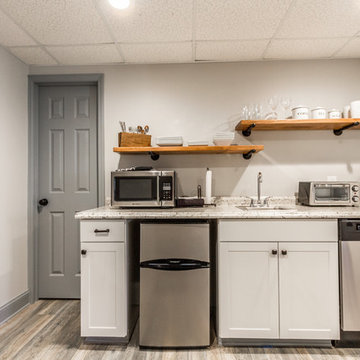
Réalisation d'un sous-sol bohème donnant sur l'extérieur et de taille moyenne avec un mur gris, sol en stratifié, aucune cheminée et un sol gris.
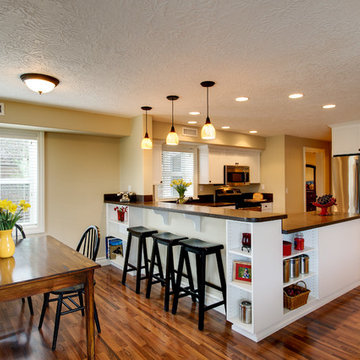
The new new basement great room features custom built-ins for storage. The open floorplan allows the daylight windows to fill the entire space with natural light.
The counters on the bar and kitchen cabinets are LG HI-MACS in Mocha Granite. The walls are painted with Devine Color in Macadamia. The flooring is Wilsonart laminate in Walnut.
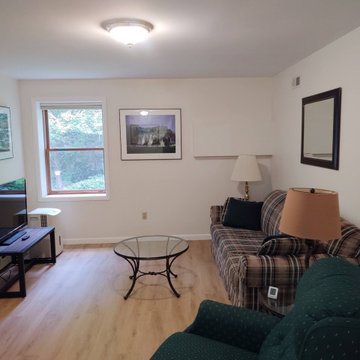
Réalisation d'un petit sous-sol tradition donnant sur l'extérieur avec un mur beige, sol en stratifié, aucune cheminée et un sol beige.
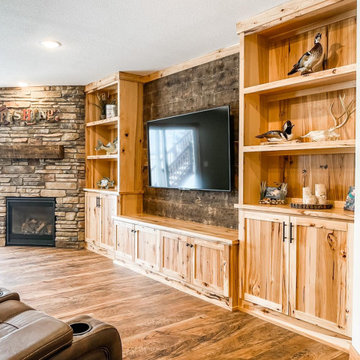
Clear Coat Poplar Cabinet
Idées déco pour un sous-sol montagne donnant sur l'extérieur et de taille moyenne avec un bar de salon, un mur vert, sol en stratifié, une cheminée d'angle, un manteau de cheminée en pierre et un sol marron.
Idées déco pour un sous-sol montagne donnant sur l'extérieur et de taille moyenne avec un bar de salon, un mur vert, sol en stratifié, une cheminée d'angle, un manteau de cheminée en pierre et un sol marron.
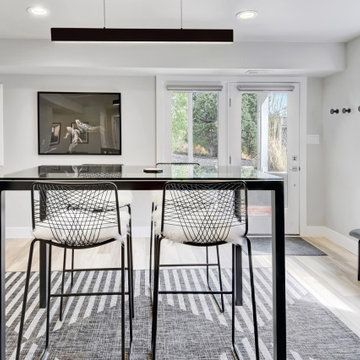
Aménagement d'un grand sous-sol rétro donnant sur l'extérieur avec un mur blanc, sol en stratifié et un sol beige.
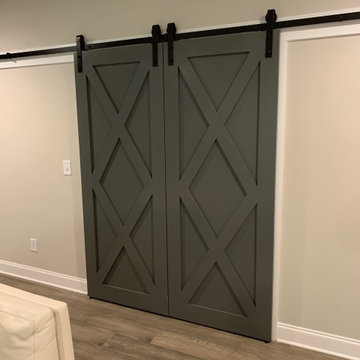
Painted brick interior wall basement. Barn Door Sliding Sandy Springs
Cette image montre un grand sous-sol design donnant sur l'extérieur avec un mur blanc, sol en stratifié et un sol beige.
Cette image montre un grand sous-sol design donnant sur l'extérieur avec un mur blanc, sol en stratifié et un sol beige.
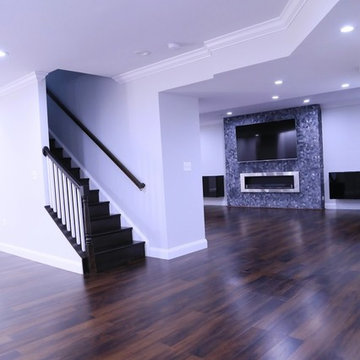
Basement bar
Réalisation d'un grand sous-sol design donnant sur l'extérieur avec un mur gris, sol en stratifié, une cheminée standard, un manteau de cheminée en carrelage et un sol marron.
Réalisation d'un grand sous-sol design donnant sur l'extérieur avec un mur gris, sol en stratifié, une cheminée standard, un manteau de cheminée en carrelage et un sol marron.
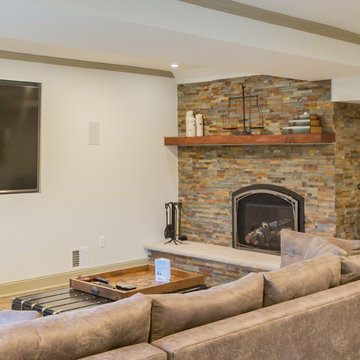
This rustic-inspired basement includes an entertainment area, two bars, and a gaming area. The renovation created a bathroom and guest room from the original office and exercise room. To create the rustic design the renovation used different naturally textured finishes, such as Coretec hard pine flooring, wood-look porcelain tile, wrapped support beams, walnut cabinetry, natural stone backsplashes, and fireplace surround,
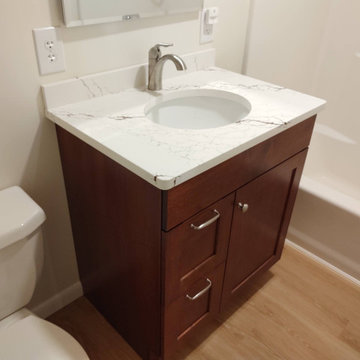
Réalisation d'un petit sous-sol tradition donnant sur l'extérieur avec un mur beige, sol en stratifié, aucune cheminée et un sol beige.
Idées déco de sous-sols donnant sur l'extérieur avec sol en stratifié
7