Idées déco de sous-sols donnant sur l'extérieur avec un manteau de cheminée en pierre
Trier par :
Budget
Trier par:Populaires du jour
41 - 60 sur 2 043 photos
1 sur 3

Having lived in their new home for several years, these homeowners were ready to finish their basement and transform it into a multi-purpose space where they could mix and mingle with family and friends. Inspired by clean lines and neutral tones, the style can be described as well-dressed rustic. Despite being a lower level, the space is flooded with natural light, adding to its appeal.
Central to the space is this amazing bar. To the left of the bar is the theater area, the other end is home to the game area.
Jake Boyd Photo

This new basement finish is a home owners dream for entertaining! Features include: an amazing bar with black cabinetry with brushed brass hardware, rustic barn wood herringbone ceiling detail and beams, sliding barn door, plank flooring, shiplap walls, chalkboard wall with an integrated drink ledge, 2 sided fireplace with stacked stone and TV niche, and a stellar bathroom!

Lower Level of home on Lake Minnetonka
Nautical call with white shiplap and blue accents for finishes.
Aménagement d'un sous-sol bord de mer donnant sur l'extérieur et de taille moyenne avec un bar de salon, un mur blanc, parquet clair, une cheminée standard, un manteau de cheminée en pierre, un sol marron, poutres apparentes et du lambris de bois.
Aménagement d'un sous-sol bord de mer donnant sur l'extérieur et de taille moyenne avec un bar de salon, un mur blanc, parquet clair, une cheminée standard, un manteau de cheminée en pierre, un sol marron, poutres apparentes et du lambris de bois.
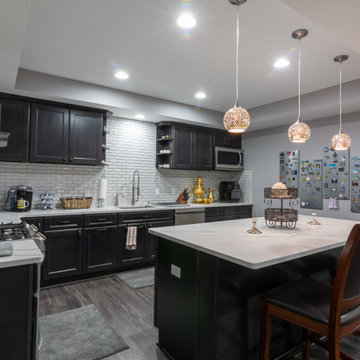
Idée de décoration pour un grand sous-sol tradition donnant sur l'extérieur avec un mur gris, un sol en vinyl, une cheminée ribbon, un manteau de cheminée en pierre et un sol gris.
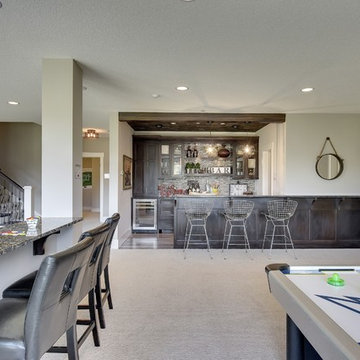
Spacecrafting
Réalisation d'un grand sous-sol tradition donnant sur l'extérieur avec un mur gris, moquette, une cheminée standard, un manteau de cheminée en pierre et un sol gris.
Réalisation d'un grand sous-sol tradition donnant sur l'extérieur avec un mur gris, moquette, une cheminée standard, un manteau de cheminée en pierre et un sol gris.

A warm, inviting, and cozy family room and kitchenette. This entire space was remodeled, this is the kitchenette on the lower level looking into the family room. Walls are pine T&G, ceiling has split logs, uba tuba granite counter, stone fireplace with split log mantle
jakobskogheim.com
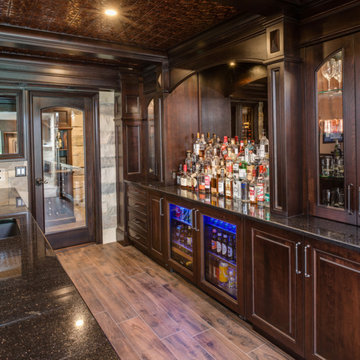
Phoenix Photographic
Cette photo montre un grand sous-sol chic donnant sur l'extérieur avec un mur beige, un sol en carrelage de porcelaine, une cheminée ribbon, un manteau de cheminée en pierre et un sol marron.
Cette photo montre un grand sous-sol chic donnant sur l'extérieur avec un mur beige, un sol en carrelage de porcelaine, une cheminée ribbon, un manteau de cheminée en pierre et un sol marron.
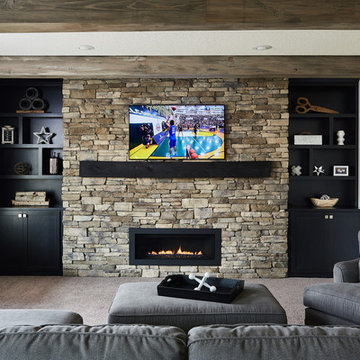
This cozy basement finish has a versatile TV fireplace wall. Watch the standard TV or bring down the projector screen for your favorite movie or sports event.
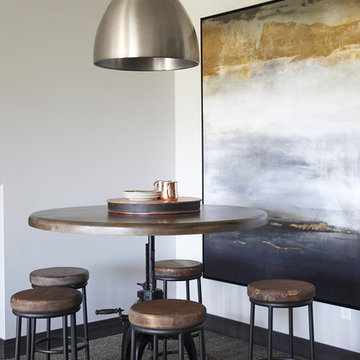
It’s been said that when you dream about a house, the basement represents your subconscious level. Perhaps that was true in the past, when basements were often neglected. But in most of today’s new builds and remodels, lower levels are becoming valuable living spaces. If you’re looking at building or renovating, opening up that lower level with sufficient light can add square footage and value to your home.
In addition, having access to bright indoor areas can help combat cabin fever, which peaks in late winter. Looking at the photos here, you’d never know what you’re seeing is a lower level. That’s because a smart builder knew that bringing natural light into the space was key.
Our job, in furnishing the space, was to make the most of that light. The off-white walls and light grey carpet provide a good base.
A grey sectional sofa with clean, modern lines easily fits into the spacious room. It’s an ideal piece to encourage people to spend time together. The strong, forgiving linen resists staining, and like a blank canvas this true neutral allows for accessorizing with various throws and pillows depending on the season.
The cream-colored throw echoes the light colors in the space, while the nubby pillow adds a textured contrast.
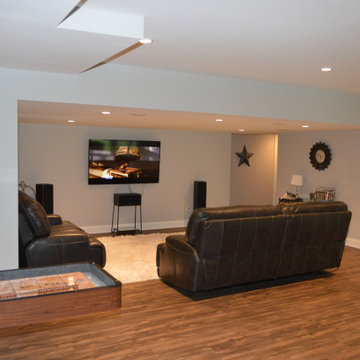
Réalisation d'un sous-sol tradition donnant sur l'extérieur et de taille moyenne avec un mur gris, un sol en bois brun, une cheminée standard, un manteau de cheminée en pierre et un sol marron.
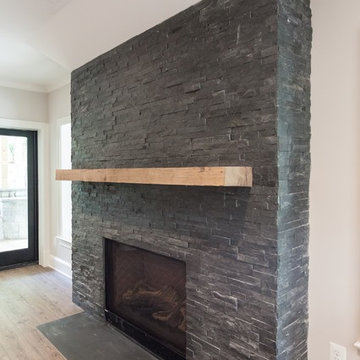
Inspiration pour un sous-sol traditionnel donnant sur l'extérieur avec un mur beige, une cheminée standard, un manteau de cheminée en pierre et un sol marron.

Basement, bar area, wood, curved seating, hard wood floor, bar lighting,
Réalisation d'un grand sous-sol tradition donnant sur l'extérieur avec un mur beige, un sol en bois brun, une cheminée standard, un manteau de cheminée en pierre, un sol marron et un bar de salon.
Réalisation d'un grand sous-sol tradition donnant sur l'extérieur avec un mur beige, un sol en bois brun, une cheminée standard, un manteau de cheminée en pierre, un sol marron et un bar de salon.
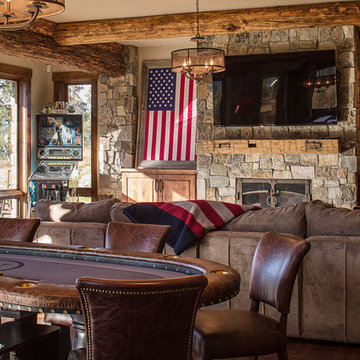
Idées déco pour un grand sous-sol montagne donnant sur l'extérieur avec un mur beige, parquet foncé, une cheminée standard et un manteau de cheminée en pierre.

Full basement renovation. all finishing selection. Sourcing high qualified contractors and Project Management.
Cette image montre un grand sous-sol traditionnel donnant sur l'extérieur avec salle de jeu, un mur gris, un sol en vinyl, cheminée suspendue, un manteau de cheminée en pierre, un sol gris, un plafond décaissé et du lambris.
Cette image montre un grand sous-sol traditionnel donnant sur l'extérieur avec salle de jeu, un mur gris, un sol en vinyl, cheminée suspendue, un manteau de cheminée en pierre, un sol gris, un plafond décaissé et du lambris.
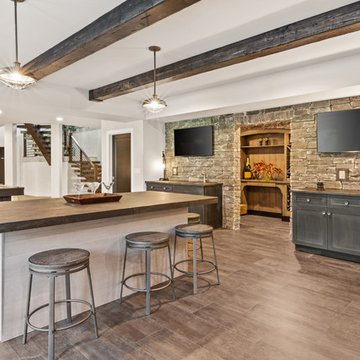
This basement features billiards, a sunken home theatre, a stone wine cellar and multiple bar areas and spots to gather with friends and family.
Cette photo montre un grand sous-sol nature donnant sur l'extérieur avec un mur blanc, un sol en vinyl, une cheminée standard, un manteau de cheminée en pierre et un sol marron.
Cette photo montre un grand sous-sol nature donnant sur l'extérieur avec un mur blanc, un sol en vinyl, une cheminée standard, un manteau de cheminée en pierre et un sol marron.
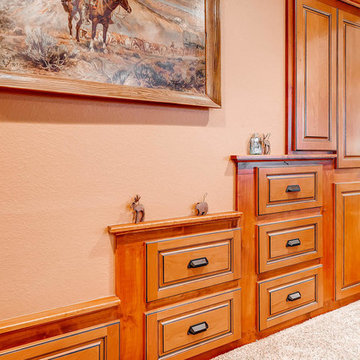
built in drawers and cabinets.
Cette photo montre un sous-sol chic donnant sur l'extérieur et de taille moyenne avec un mur beige, moquette, une cheminée double-face et un manteau de cheminée en pierre.
Cette photo montre un sous-sol chic donnant sur l'extérieur et de taille moyenne avec un mur beige, moquette, une cheminée double-face et un manteau de cheminée en pierre.
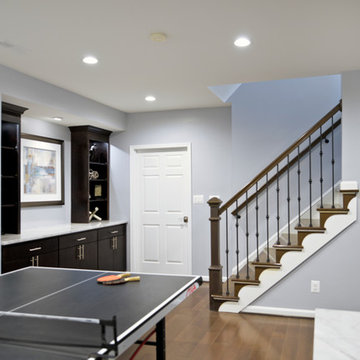
This gorgeous basement has an open and inviting entertainment area, bar area, theater style seating, gaming area, a full bath, exercise room and a full guest bedroom for in laws. Across the French doors is the bar seating area with gorgeous pin drop pendent lights, exquisite marble top bar, dark espresso cabinetry, tall wine Capitan, and lots of other amenities. Our designers introduced a very unique glass tile backsplash tile to set this bar area off and also interconnect this space with color schemes of fireplace area; exercise space is covered in rubber floorings, gaming area has a bar ledge for setting drinks, custom built-ins to display arts and trophies, multiple tray ceilings, indirect lighting as well as wall sconces and drop lights; guest suite bedroom and bathroom, the bath was designed with a walk in shower, floating vanities, pin hanging vanity lights,
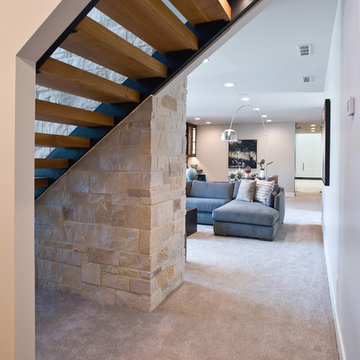
Jarrod Smart Construction
Cipher Photography
Réalisation d'un grand sous-sol minimaliste donnant sur l'extérieur avec un mur beige, moquette, une cheminée standard, un manteau de cheminée en pierre et un sol beige.
Réalisation d'un grand sous-sol minimaliste donnant sur l'extérieur avec un mur beige, moquette, une cheminée standard, un manteau de cheminée en pierre et un sol beige.
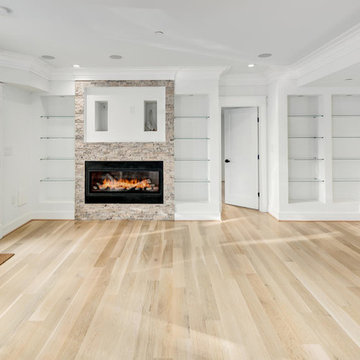
Cette photo montre un grand sous-sol moderne donnant sur l'extérieur avec un mur blanc, parquet clair, une cheminée ribbon, un manteau de cheminée en pierre et un sol beige.
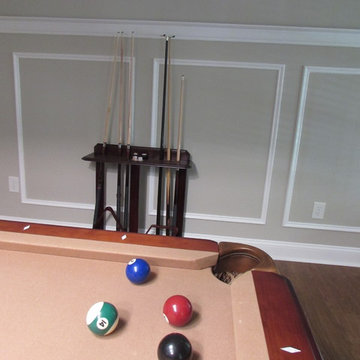
Idée de décoration pour un grand sous-sol tradition donnant sur l'extérieur avec un mur beige, un sol en vinyl, une cheminée standard et un manteau de cheminée en pierre.
Idées déco de sous-sols donnant sur l'extérieur avec un manteau de cheminée en pierre
3