Idées déco de sous-sols donnant sur l'extérieur avec un mur marron
Trier par :
Budget
Trier par:Populaires du jour
101 - 120 sur 271 photos
1 sur 3
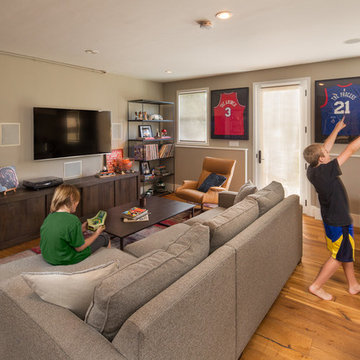
Idées déco pour un sous-sol montagne donnant sur l'extérieur et de taille moyenne avec un mur marron, un sol en bois brun, aucune cheminée et un sol marron.
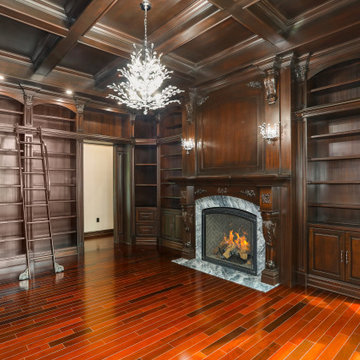
Custom Library in Millstone, New Jersey.
Cette image montre un sous-sol traditionnel en bois donnant sur l'extérieur et de taille moyenne avec un mur marron, parquet foncé, une cheminée standard, un manteau de cheminée en bois et un plafond en bois.
Cette image montre un sous-sol traditionnel en bois donnant sur l'extérieur et de taille moyenne avec un mur marron, parquet foncé, une cheminée standard, un manteau de cheminée en bois et un plafond en bois.
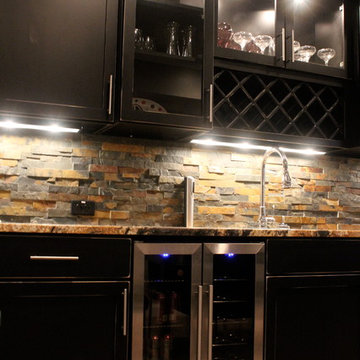
Exemple d'un sous-sol tendance donnant sur l'extérieur et de taille moyenne avec un mur marron et moquette.
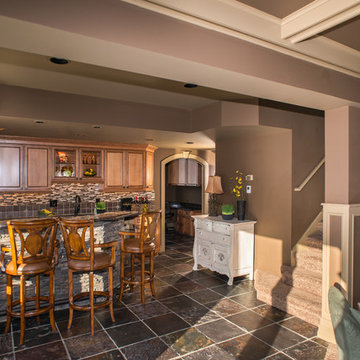
Idée de décoration pour un grand sous-sol tradition donnant sur l'extérieur avec un mur marron, un sol en carrelage de céramique, une cheminée standard et un manteau de cheminée en pierre.
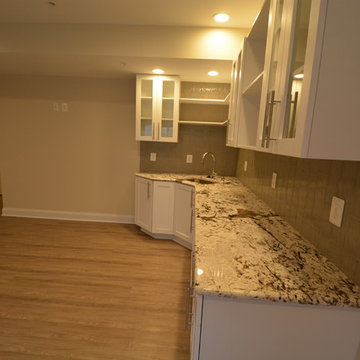
Eugene
Inspiration pour un grand sous-sol traditionnel donnant sur l'extérieur avec un mur marron, un sol en bois brun, aucune cheminée et un sol marron.
Inspiration pour un grand sous-sol traditionnel donnant sur l'extérieur avec un mur marron, un sol en bois brun, aucune cheminée et un sol marron.
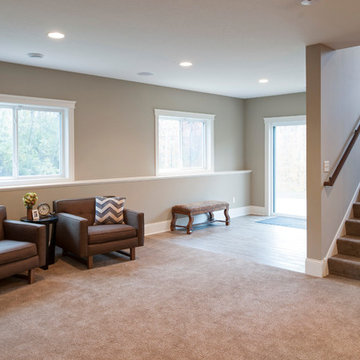
A large expansive space with a fireplace, projection screen TV and a walk behind wet bar;
Cette image montre un très grand sous-sol craftsman donnant sur l'extérieur avec un mur marron, moquette, une cheminée d'angle, un manteau de cheminée en pierre et un sol marron.
Cette image montre un très grand sous-sol craftsman donnant sur l'extérieur avec un mur marron, moquette, une cheminée d'angle, un manteau de cheminée en pierre et un sol marron.
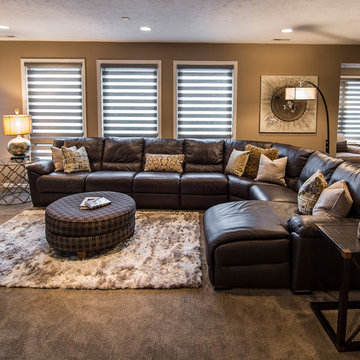
Paula Moser Photography
Exemple d'un grand sous-sol chic donnant sur l'extérieur avec un mur marron, moquette et une cheminée standard.
Exemple d'un grand sous-sol chic donnant sur l'extérieur avec un mur marron, moquette et une cheminée standard.
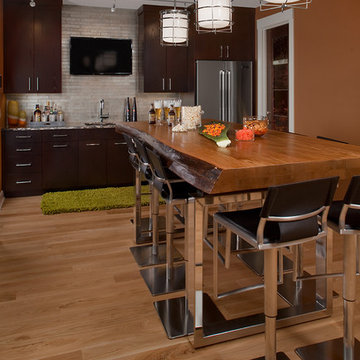
Inspired by a wide variety of architectural styles, the Yorkdale is truly unique. The hipped roof and nearby decorative corbels recall the best designs of the 1920s, while the mix of straight and curving lines and the stucco and stone add contemporary flavor and visual interest. A cameo window near the large front door adds street appeal. Windows also dominate the rear exterior, which features vast expanses of glass in the form of oversized windows that look out over the large backyard as well as inviting upper and lower screen porches, both of which measure more than 300 square feet.
Photographer: William Hebert
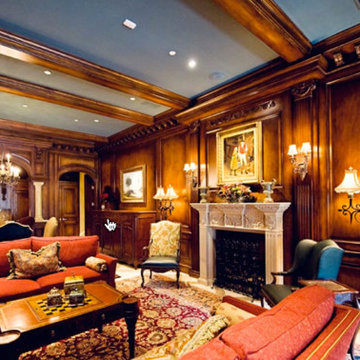
Custom Basement Living Room by ICI
Photos by Robert Butler
Exemple d'un grand sous-sol craftsman donnant sur l'extérieur avec un mur marron, un sol en calcaire, une cheminée standard et un manteau de cheminée en pierre.
Exemple d'un grand sous-sol craftsman donnant sur l'extérieur avec un mur marron, un sol en calcaire, une cheminée standard et un manteau de cheminée en pierre.
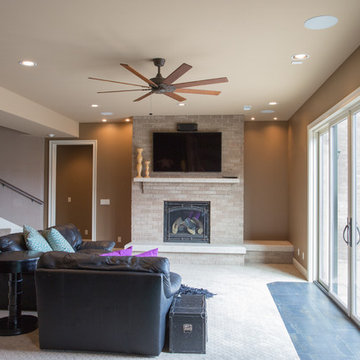
Dan Bernskoetter Photography
Exemple d'un grand sous-sol chic donnant sur l'extérieur avec un mur marron, moquette, une cheminée standard, un manteau de cheminée en brique et un sol beige.
Exemple d'un grand sous-sol chic donnant sur l'extérieur avec un mur marron, moquette, une cheminée standard, un manteau de cheminée en brique et un sol beige.
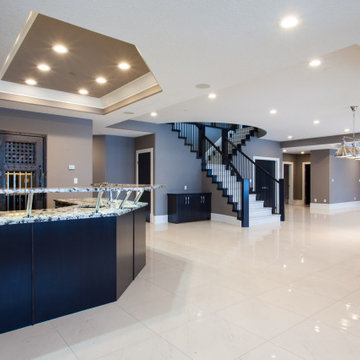
Idées déco pour un grand sous-sol contemporain donnant sur l'extérieur avec un mur marron, un sol en carrelage de céramique, cheminée suspendue, un manteau de cheminée en carrelage et un sol blanc.
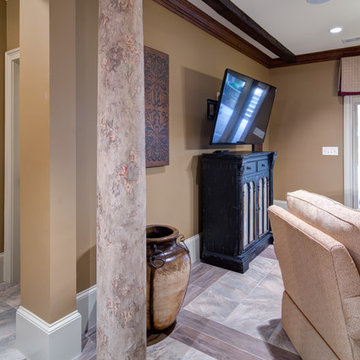
This client wanted their Terrace Level to be comprised of the warm finishes and colors found in a true Tuscan home. Basement was completely unfinished so once we space planned for all necessary areas including pre-teen media area and game room, adult media area, home bar and wine cellar guest suite and bathroom; we started selecting materials that were authentic and yet low maintenance since the entire space opens to an outdoor living area with pool. The wood like porcelain tile used to create interest on floors was complimented by custom distressed beams on the ceilings. Real stucco walls and brick floors lit by a wrought iron lantern create a true wine cellar mood. A sloped fireplace designed with brick, stone and stucco was enhanced with the rustic wood beam mantle to resemble a fireplace seen in Italy while adding a perfect and unexpected rustic charm and coziness to the bar area. Finally decorative finishes were applied to columns for a layered and worn appearance. Tumbled stone backsplash behind the bar was hand painted for another one of a kind focal point. Some other important features are the double sided iron railed staircase designed to make the space feel more unified and open and the barrel ceiling in the wine cellar. Carefully selected furniture and accessories complete the look.
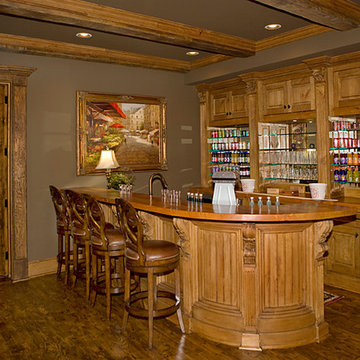
Exemple d'un sous-sol chic donnant sur l'extérieur et de taille moyenne avec un mur marron, parquet foncé, aucune cheminée et un sol marron.
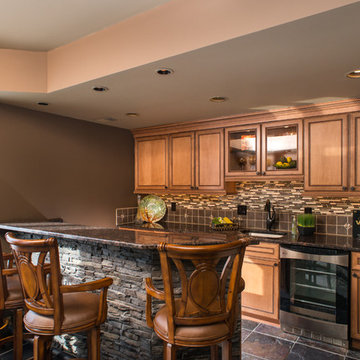
Cette image montre un grand sous-sol traditionnel donnant sur l'extérieur avec un mur marron, un sol en carrelage de céramique, une cheminée standard et un manteau de cheminée en pierre.
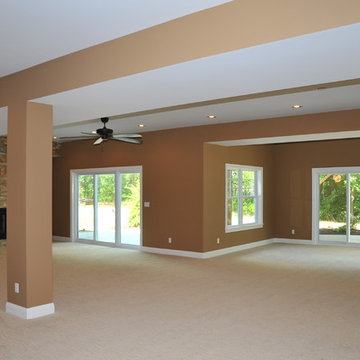
Idées déco pour un grand sous-sol craftsman donnant sur l'extérieur avec un mur marron, moquette, une cheminée standard et un manteau de cheminée en pierre.
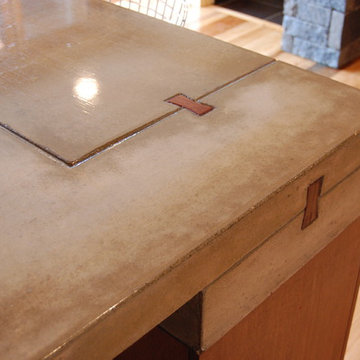
detail of interlocking concrete countertops at bar
Inspiration pour un sous-sol chalet donnant sur l'extérieur et de taille moyenne avec un mur marron, un sol en bois brun et aucune cheminée.
Inspiration pour un sous-sol chalet donnant sur l'extérieur et de taille moyenne avec un mur marron, un sol en bois brun et aucune cheminée.
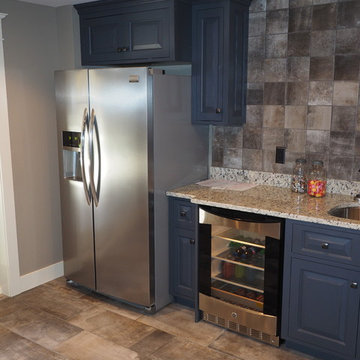
Basement Kitchen
Réalisation d'un sous-sol craftsman donnant sur l'extérieur avec un mur marron et un sol en carrelage de céramique.
Réalisation d'un sous-sol craftsman donnant sur l'extérieur avec un mur marron et un sol en carrelage de céramique.
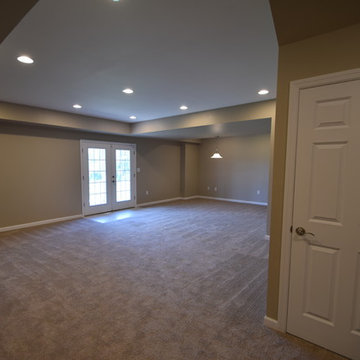
Melodie Schooley
Inspiration pour un sous-sol traditionnel donnant sur l'extérieur et de taille moyenne avec un mur marron et moquette.
Inspiration pour un sous-sol traditionnel donnant sur l'extérieur et de taille moyenne avec un mur marron et moquette.
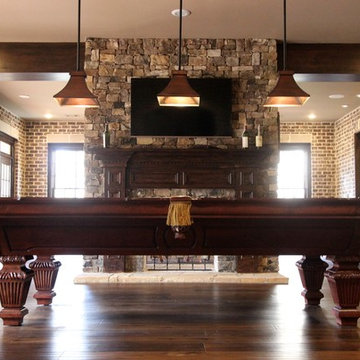
Réalisation d'un très grand sous-sol tradition donnant sur l'extérieur avec un mur marron, un sol en bois brun, une cheminée double-face et un manteau de cheminée en pierre.
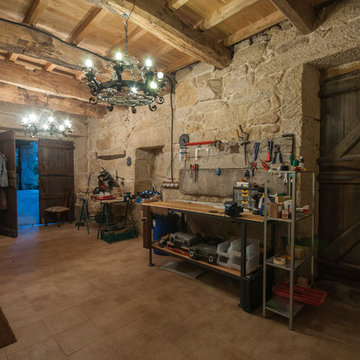
Réalisation d'un sous-sol chalet donnant sur l'extérieur et de taille moyenne avec un mur marron, un sol en carrelage de céramique et aucune cheminée.
Idées déco de sous-sols donnant sur l'extérieur avec un mur marron
6