Idées déco de sous-sols donnant sur l'extérieur avec un mur marron
Trier par :
Budget
Trier par:Populaires du jour
61 - 80 sur 271 photos
1 sur 3
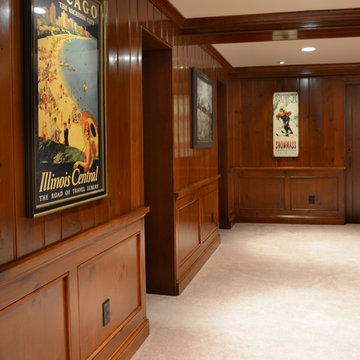
One Room at a Time, Inc. This basement space is warm and inviting with rich wood detailing throughout.
Idées déco pour un grand sous-sol classique donnant sur l'extérieur avec moquette, un mur marron et un sol beige.
Idées déco pour un grand sous-sol classique donnant sur l'extérieur avec moquette, un mur marron et un sol beige.
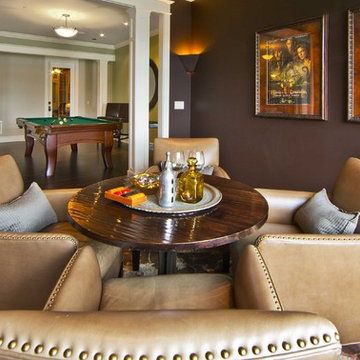
Here's one of our most recent projects that was completed in 2011. This client had just finished a major remodel of their house in 2008 and were about to enjoy Christmas in their new home. At the time, Seattle was buried under several inches of snow (a rarity for us) and the entire region was paralyzed for a few days waiting for the thaw. Our client decided to take advantage of this opportunity and was in his driveway sledding when a neighbor rushed down the drive yelling that his house was on fire. Unfortunately, the house was already engulfed in flames. Equally unfortunate was the snowstorm and the delay it caused the fire department getting to the site. By the time they arrived, the house and contents were a total loss of more than $2.2 million.
Our role in the reconstruction of this home was two-fold. The first year of our involvement was spent working with a team of forensic contractors gutting the house, cleansing it of all particulate matter, and then helping our client negotiate his insurance settlement. Once we got over these hurdles, the design work and reconstruction started. Maintaining the existing shell, we reworked the interior room arrangement to create classic great room house with a contemporary twist. Both levels of the home were opened up to take advantage of the waterfront views and flood the interiors with natural light. On the lower level, rearrangement of the walls resulted in a tripling of the size of the family room while creating an additional sitting/game room. The upper level was arranged with living spaces bookended by the Master Bedroom at one end the kitchen at the other. The open Great Room and wrap around deck create a relaxed and sophisticated living and entertainment space that is accentuated by a high level of trim and tile detail on the interior and by custom metal railings and light fixtures on the exterior.
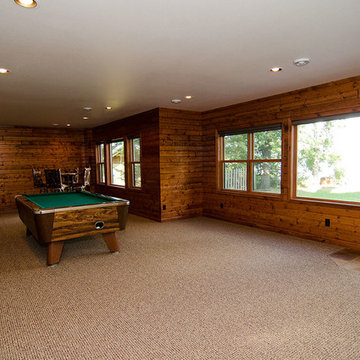
Builder Dean Patrick’s client was looking to build a spacious, high-end lake home without the high maintenance. The homeowner wanted to create a cozy, traditional-style lake home with a classic Northwood’s feel, in Spooner, WI. Patrick showed his client many different brands of windows for this upscale project which offered the performance, styles, energy efficiency and low maintenance the homeowner was looking for.
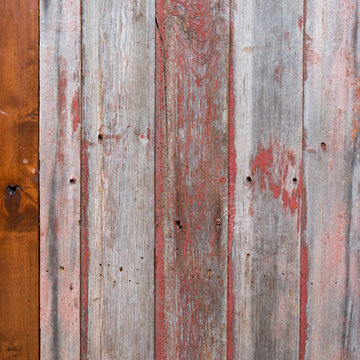
Marnie Swenson, MJFotography, Inc
Réalisation d'un grand sous-sol chalet donnant sur l'extérieur avec un mur marron, parquet clair, une cheminée standard et un manteau de cheminée en pierre.
Réalisation d'un grand sous-sol chalet donnant sur l'extérieur avec un mur marron, parquet clair, une cheminée standard et un manteau de cheminée en pierre.
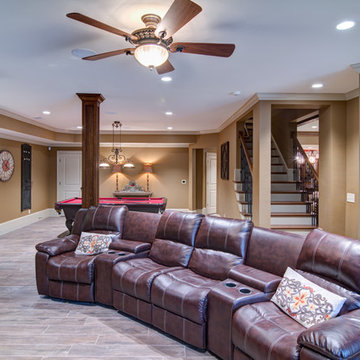
This client wanted their Terrace Level to be comprised of the warm finishes and colors found in a true Tuscan home. Basement was completely unfinished so once we space planned for all necessary areas including pre-teen media area and game room, adult media area, home bar and wine cellar guest suite and bathroom; we started selecting materials that were authentic and yet low maintenance since the entire space opens to an outdoor living area with pool. The wood like porcelain tile used to create interest on floors was complimented by custom distressed beams on the ceilings. Real stucco walls and brick floors lit by a wrought iron lantern create a true wine cellar mood. A sloped fireplace designed with brick, stone and stucco was enhanced with the rustic wood beam mantle to resemble a fireplace seen in Italy while adding a perfect and unexpected rustic charm and coziness to the bar area. Finally decorative finishes were applied to columns for a layered and worn appearance. Tumbled stone backsplash behind the bar was hand painted for another one of a kind focal point. Some other important features are the double sided iron railed staircase designed to make the space feel more unified and open and the barrel ceiling in the wine cellar. Carefully selected furniture and accessories complete the look.
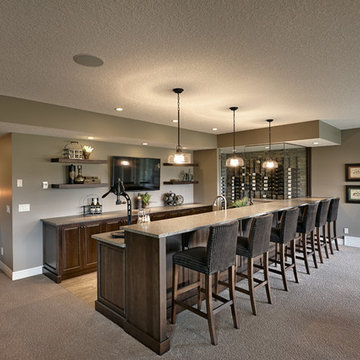
Cette photo montre un grand sous-sol chic donnant sur l'extérieur avec un mur marron et moquette.
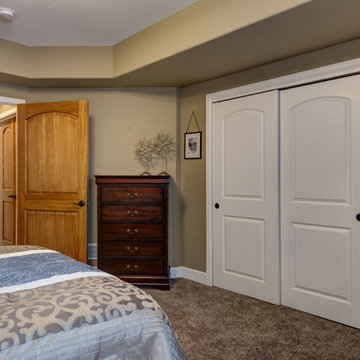
©Finished Basement Company
Réalisation d'un sous-sol tradition donnant sur l'extérieur et de taille moyenne avec un mur marron, moquette, aucune cheminée et un sol marron.
Réalisation d'un sous-sol tradition donnant sur l'extérieur et de taille moyenne avec un mur marron, moquette, aucune cheminée et un sol marron.
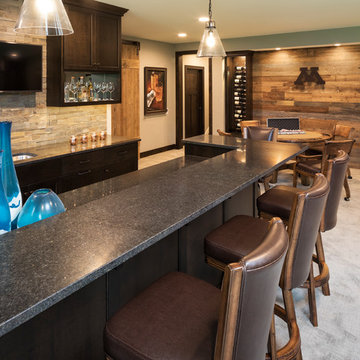
Builder: Pillar Homes
Idée de décoration pour un grand sous-sol tradition donnant sur l'extérieur avec un mur marron, moquette et un sol beige.
Idée de décoration pour un grand sous-sol tradition donnant sur l'extérieur avec un mur marron, moquette et un sol beige.
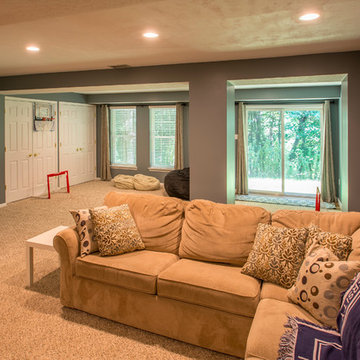
Replace the existing porch with a basement and first story structure to expand the basement, create additional living space off the kitchen that is open and well-lit with lots of windows and a full panel sliding door to the deck.
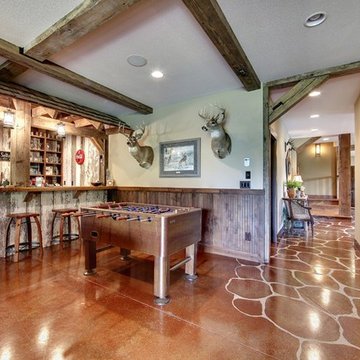
Photos by SpaceCrafting
Réalisation d'un sous-sol chalet donnant sur l'extérieur avec un mur marron, sol en béton ciré et un sol marron.
Réalisation d'un sous-sol chalet donnant sur l'extérieur avec un mur marron, sol en béton ciré et un sol marron.
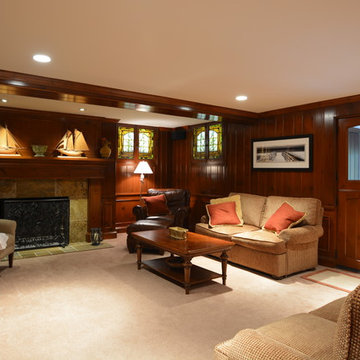
One Room at a Time, Inc. This basement space is warm and inviting with rich wood detailing throughout.
Inspiration pour un grand sous-sol traditionnel donnant sur l'extérieur avec moquette, une cheminée standard, un manteau de cheminée en carrelage, un mur marron et un sol beige.
Inspiration pour un grand sous-sol traditionnel donnant sur l'extérieur avec moquette, une cheminée standard, un manteau de cheminée en carrelage, un mur marron et un sol beige.
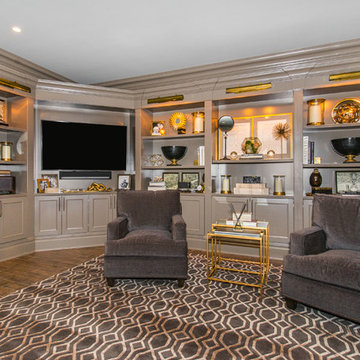
Front Door Photography
Exemple d'un grand sous-sol chic donnant sur l'extérieur avec parquet en bambou, aucune cheminée, un mur marron et un sol marron.
Exemple d'un grand sous-sol chic donnant sur l'extérieur avec parquet en bambou, aucune cheminée, un mur marron et un sol marron.
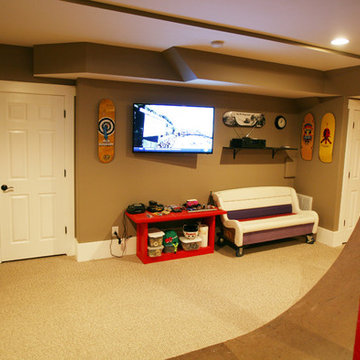
Cette photo montre un grand sous-sol craftsman donnant sur l'extérieur avec un mur marron.
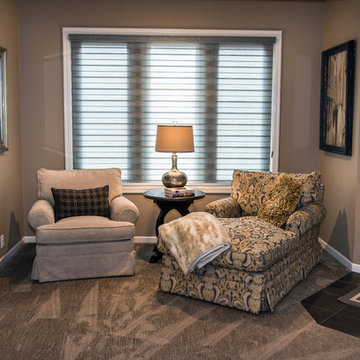
Paula Moser Photography
Cette image montre un grand sous-sol traditionnel donnant sur l'extérieur avec un mur marron, moquette et une cheminée standard.
Cette image montre un grand sous-sol traditionnel donnant sur l'extérieur avec un mur marron, moquette et une cheminée standard.
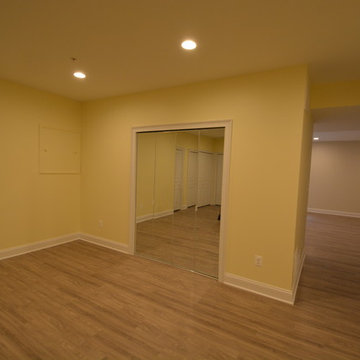
Eugene
Aménagement d'un grand sous-sol classique donnant sur l'extérieur avec un mur marron, un sol en bois brun, aucune cheminée et un sol marron.
Aménagement d'un grand sous-sol classique donnant sur l'extérieur avec un mur marron, un sol en bois brun, aucune cheminée et un sol marron.
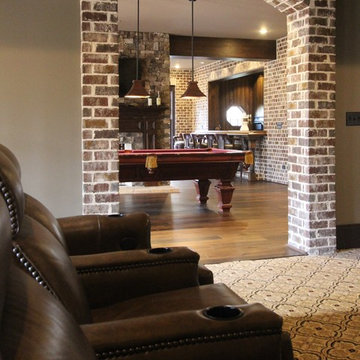
Idée de décoration pour un très grand sous-sol tradition donnant sur l'extérieur avec un mur marron et un sol en bois brun.
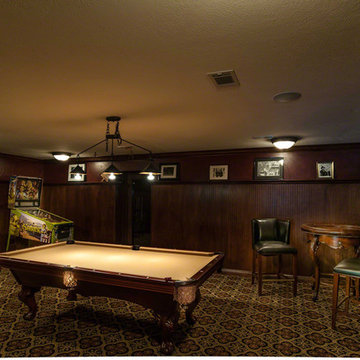
David Alan
Cette photo montre un grand sous-sol craftsman donnant sur l'extérieur avec un mur marron et moquette.
Cette photo montre un grand sous-sol craftsman donnant sur l'extérieur avec un mur marron et moquette.
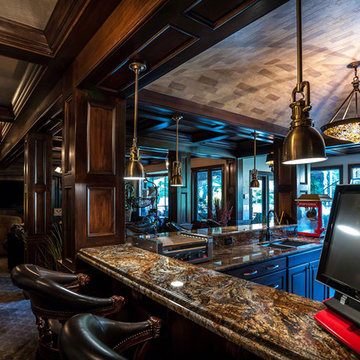
David Alan
Cette image montre un grand sous-sol bohème donnant sur l'extérieur avec un mur marron et un sol en carrelage de porcelaine.
Cette image montre un grand sous-sol bohème donnant sur l'extérieur avec un mur marron et un sol en carrelage de porcelaine.
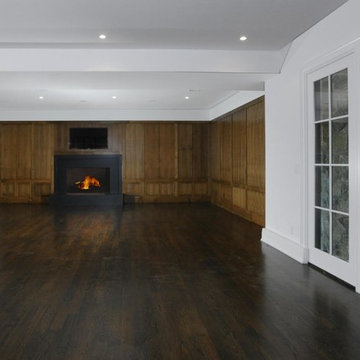
Brad DeMotte
Réalisation d'un grand sous-sol tradition donnant sur l'extérieur avec un mur marron, parquet foncé, une cheminée standard, un manteau de cheminée en carrelage et un sol marron.
Réalisation d'un grand sous-sol tradition donnant sur l'extérieur avec un mur marron, parquet foncé, une cheminée standard, un manteau de cheminée en carrelage et un sol marron.
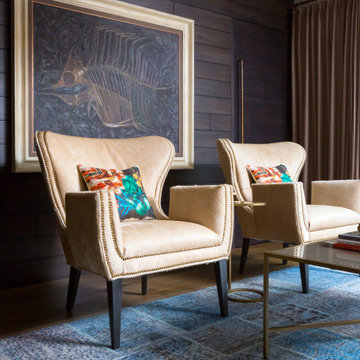
Hair-on-hide upholstered chairs with Christian Lacroix pillows and a patchwork vintage rug make for a chic yet comfortable space to entertain in this lower level walkout.
Idées déco de sous-sols donnant sur l'extérieur avec un mur marron
4