Idées déco de sous-sols donnant sur l'extérieur avec une cheminée double-face
Trier par :
Budget
Trier par:Populaires du jour
21 - 40 sur 171 photos
1 sur 3
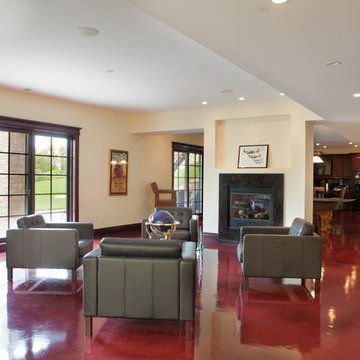
Réalisation d'un grand sous-sol tradition donnant sur l'extérieur avec un mur beige, un sol en linoléum, une cheminée double-face, un manteau de cheminée en carrelage et un sol rouge.
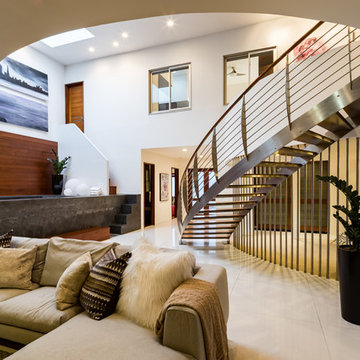
A basement with luxury! A curved ceiling on top, from where one can overlook all the activities happening in the lounge downstairs. A grand fireplace to cozy around with a warm rug and comfortable seating, perfect for those long conversations by the fire. The black tiles of the fireplace and the swimming pool wall are a great off-set against the white walls and flooring.
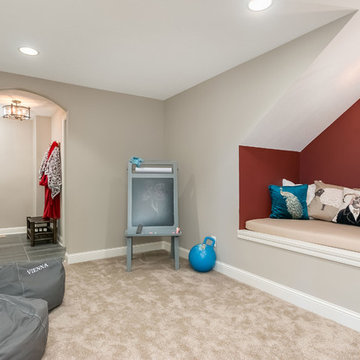
©Finished Basement Company
Exemple d'un sous-sol montagne donnant sur l'extérieur et de taille moyenne avec un mur beige, un sol en bois brun, une cheminée double-face, un manteau de cheminée en pierre et un sol marron.
Exemple d'un sous-sol montagne donnant sur l'extérieur et de taille moyenne avec un mur beige, un sol en bois brun, une cheminée double-face, un manteau de cheminée en pierre et un sol marron.
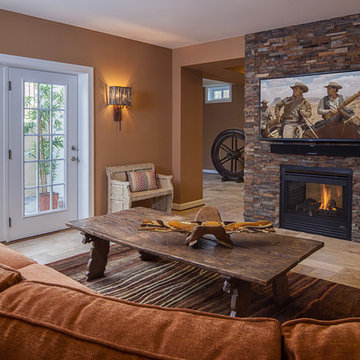
Galie Photography
Exemple d'un grand sous-sol montagne donnant sur l'extérieur avec un mur marron, un sol en travertin, une cheminée double-face, un manteau de cheminée en pierre et un sol beige.
Exemple d'un grand sous-sol montagne donnant sur l'extérieur avec un mur marron, un sol en travertin, une cheminée double-face, un manteau de cheminée en pierre et un sol beige.
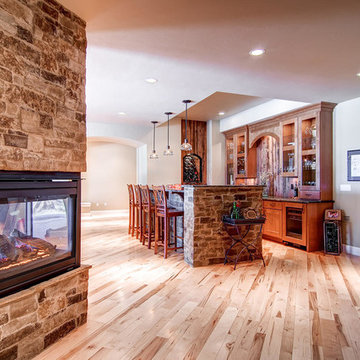
This is a view of the double sided fireplace and the home bar.
Exemple d'un grand sous-sol chic donnant sur l'extérieur avec un mur beige, parquet clair, une cheminée double-face et un manteau de cheminée en brique.
Exemple d'un grand sous-sol chic donnant sur l'extérieur avec un mur beige, parquet clair, une cheminée double-face et un manteau de cheminée en brique.
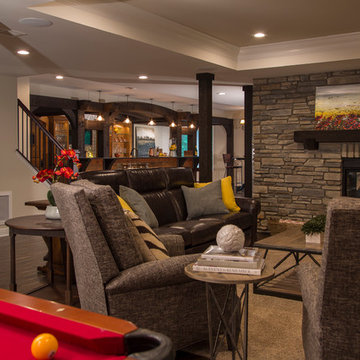
Spectacular Rustic/Modern Basement Renovation - The large unfinished basement of this beautiful custom home was transformed into a rustic family retreat. The new space has something for everyone and adds over 1800 sq. feet of living space with something for the whole family. The walkout basement has plenty of natural light and offers several places to gather, play games, or get away. A home office and full bathroom add function and convenience for the homeowners and their guests. A two-sided stone fireplace helps to define and divide the large room as well as to warm the atmosphere and the Michigan winter nights. The undeniable pinnacle of this remodel is the custom, old-world inspired bar made of massive timber beams and 100 year-old reclaimed barn wood that we were able to salvage from the iconic Milford Shutter Shop. The Barrel vaulted, tongue and groove ceiling add to the authentic look and feel the owners desired. Brookhaven, Knotty Alder cabinets and display shelving, black honed granite countertops, Black River Ledge cultured stone accents, custom Speake-easy door with wrought iron details, and glass pendant lighting with vintage Edison bulbs together send guests back in time to a rustic saloon of yesteryear. The high-tech additions of high-def. flat screen TV and recessed LED accent light are the hint that this is a contemporary project. This is truly a work of art! - Photography Michael Raffin MARS Photography
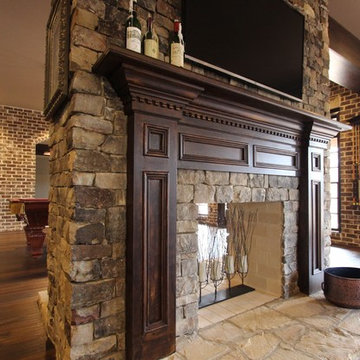
Cette image montre un très grand sous-sol traditionnel donnant sur l'extérieur avec un mur marron, une cheminée double-face, un manteau de cheminée en pierre et parquet foncé.
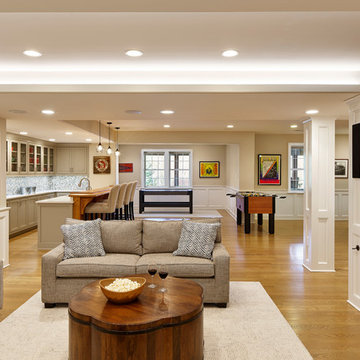
We turned a basic finished basement into a family oasis, with room for game tables, a comfy seating area with TV and double-sided fireplace, a bar, and a cozy corner for puzzles and board games. Each area is distinct, but the open plan arrangement connects them all. The renovation increased the amount of finished space, with new hardwood flooring, wainscoting, new ceiling treatments and overhead lighting.
Photo: Jeffrey Totaro
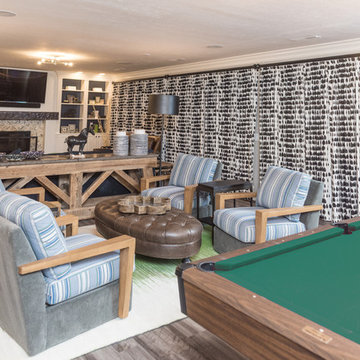
Game On is a lower level entertainment space designed for a large family. We focused on casual comfort with an injection of spunk for a lounge-like environment filled with fun and function. Architectural interest was added with our custom feature wall of herringbone wood paneling, wrapped beams and navy grasscloth lined bookshelves flanking an Ann Sacks marble mosaic fireplace surround. Blues and greens were contrasted with stark black and white. A touch of modern conversation, dining, game playing, and media lounge zones allow for a crowd to mingle with ease. With a walk out covered terrace, full kitchen, and blackout drapery for movie night, why leave home?
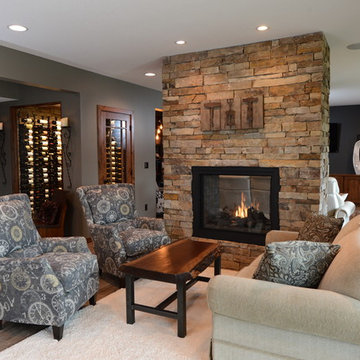
Grand Homes & Renovations took on this lower level remodel in Des Moines, Iowa. The homeowner wanted to create a special area and display for a large wine collection, an entertainment area, two sided fireplace with a seating area and a bar.
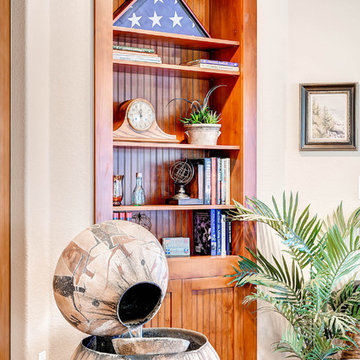
Cette image montre un grand sous-sol traditionnel donnant sur l'extérieur avec un mur beige, moquette, une cheminée double-face, un manteau de cheminée en pierre et un sol beige.
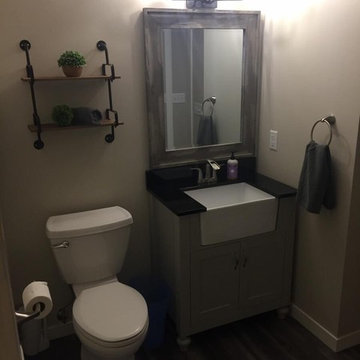
A new bathroom added to the basement with the same wood flooring throughout, new vanity, sink, faucet, mirror, lighting, shelving, and decor pieces.
Inspiration pour un grand sous-sol chalet donnant sur l'extérieur avec un mur gris, moquette, une cheminée double-face, un manteau de cheminée en pierre et un sol gris.
Inspiration pour un grand sous-sol chalet donnant sur l'extérieur avec un mur gris, moquette, une cheminée double-face, un manteau de cheminée en pierre et un sol gris.
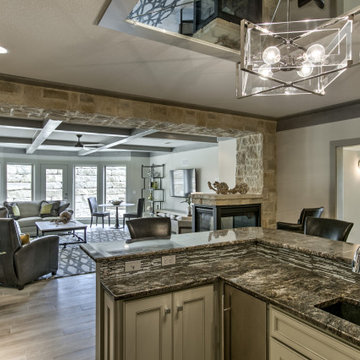
Lower level with see through fireplace
Inspiration pour un sous-sol design donnant sur l'extérieur et de taille moyenne avec un bar de salon, un mur gris, un sol en carrelage de porcelaine, une cheminée double-face, un manteau de cheminée en pierre et un sol marron.
Inspiration pour un sous-sol design donnant sur l'extérieur et de taille moyenne avec un bar de salon, un mur gris, un sol en carrelage de porcelaine, une cheminée double-face, un manteau de cheminée en pierre et un sol marron.
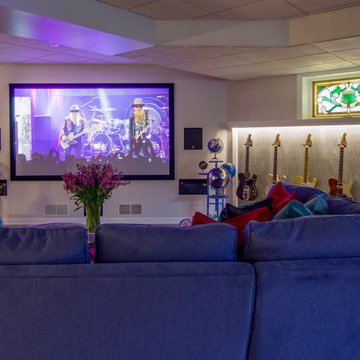
l
Idées déco pour un grand sous-sol éclectique donnant sur l'extérieur avec un mur gris, un sol en vinyl, une cheminée double-face, un manteau de cheminée en brique et un sol gris.
Idées déco pour un grand sous-sol éclectique donnant sur l'extérieur avec un mur gris, un sol en vinyl, une cheminée double-face, un manteau de cheminée en brique et un sol gris.
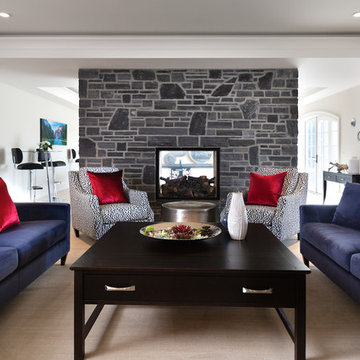
Basement Living Room
Cette photo montre un très grand sous-sol chic donnant sur l'extérieur avec un mur blanc, moquette, une cheminée double-face, un manteau de cheminée en pierre et un sol beige.
Cette photo montre un très grand sous-sol chic donnant sur l'extérieur avec un mur blanc, moquette, une cheminée double-face, un manteau de cheminée en pierre et un sol beige.
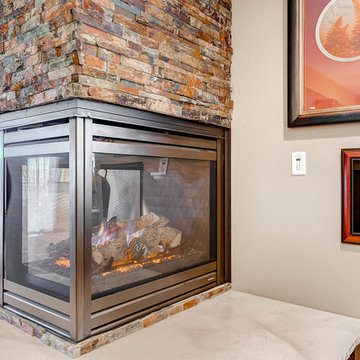
Close up of stone fireplace with 360 degree views and a granite base
Idée de décoration pour un sous-sol tradition donnant sur l'extérieur et de taille moyenne avec un mur beige, parquet clair, une cheminée double-face et un manteau de cheminée en pierre.
Idée de décoration pour un sous-sol tradition donnant sur l'extérieur et de taille moyenne avec un mur beige, parquet clair, une cheminée double-face et un manteau de cheminée en pierre.
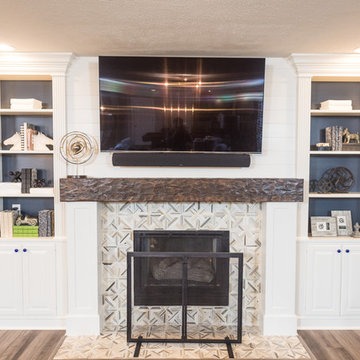
Game On is a lower level entertainment space designed for a large family. We focused on casual comfort with an injection of spunk for a lounge-like environment filled with fun and function. Architectural interest was added with our custom feature wall of herringbone wood paneling, wrapped beams and navy grasscloth lined bookshelves flanking an Ann Sacks marble mosaic fireplace surround. Blues and greens were contrasted with stark black and white. A touch of modern conversation, dining, game playing, and media lounge zones allow for a crowd to mingle with ease. With a walk out covered terrace, full kitchen, and blackout drapery for movie night, why leave home?
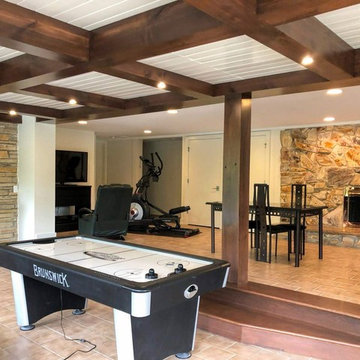
Beautiful coffered ceilings with stained wooden beams and white shiplap. Exposed stone wall and exposed stone fireplace add some texture and warmth to this space.
Architect: Meyer Design
Photos: 716 Media
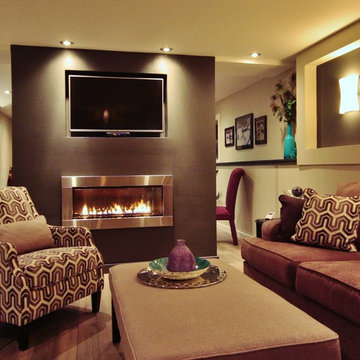
Idées déco pour un sous-sol classique donnant sur l'extérieur et de taille moyenne avec un mur beige, sol en stratifié, une cheminée double-face, un manteau de cheminée en métal et un sol gris.
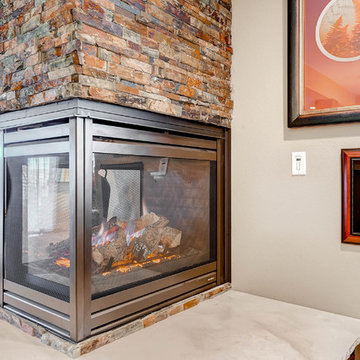
Idées déco pour un grand sous-sol classique donnant sur l'extérieur avec un mur beige, moquette, une cheminée double-face, un manteau de cheminée en pierre et un sol beige.
Idées déco de sous-sols donnant sur l'extérieur avec une cheminée double-face
2