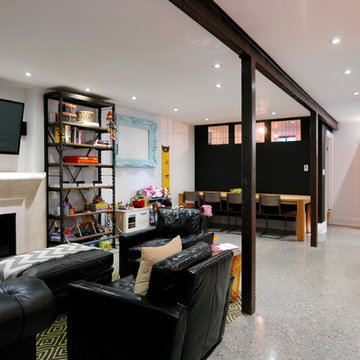Idées déco de sous-sols éclectiques avec un mur gris
Trier par :
Budget
Trier par:Populaires du jour
141 - 160 sur 265 photos
1 sur 3
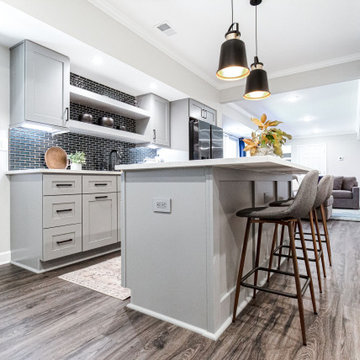
Aménagement d'un grand sous-sol éclectique donnant sur l'extérieur avec salle de jeu, un mur gris, un sol en vinyl, un sol gris et du papier peint.
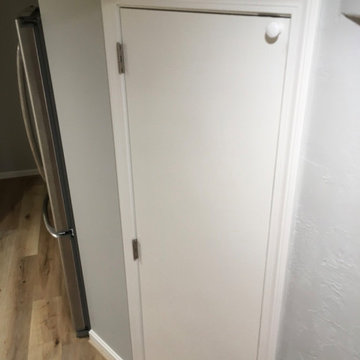
We reworked a basement office, utility, storage, mudroom performed by a previous DIY homeowner. The oil tank, furnace, and plumbing are appropriately concealed with access for maintainence. Newly plastered ceiling and walls with Cali Bamboo vinyl flooring make the space comfortable and inviting. We fabricated lockers and storage cabinets on a tight budget and pulled it all together with Repose gray on the walls.
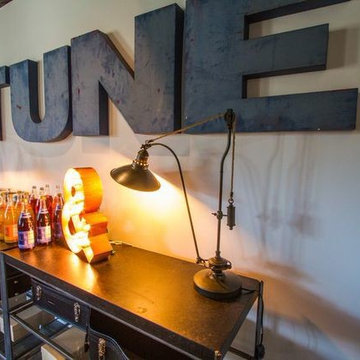
Idée de décoration pour un grand sous-sol bohème donnant sur l'extérieur avec un mur gris, sol en béton ciré et aucune cheminée.
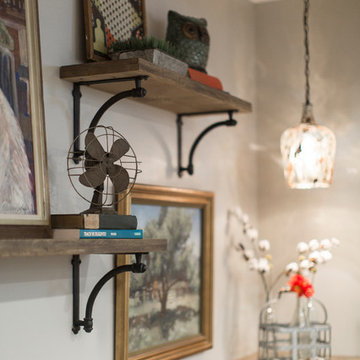
A once dark, unfinished basement has been transformed into a fun and colorful haven for kid-friendly hangouts. A snack-bar, game area, and lounge have been included in the design and are complimented by soft textures, vintage finds and family artwork!
Photography: Megan Lorenz Photo

Exemple d'un grand sous-sol éclectique donnant sur l'extérieur avec un mur gris, un sol en vinyl, une cheminée double-face, un manteau de cheminée en brique et un sol gris.
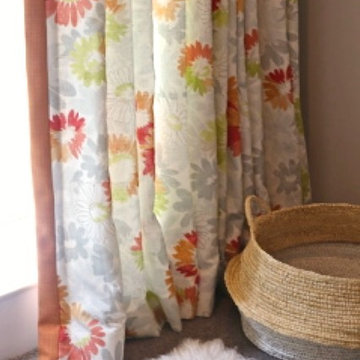
This is the ultimate hang out spot for kids. There are separate zones for playing with dolls, building with Legos, watching movies, and even a spot for a good game of table tennis! This space is cozy and cheerful.
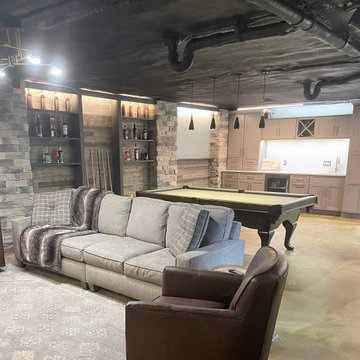
Cette photo montre un grand sous-sol éclectique donnant sur l'extérieur avec un bar de salon, un mur gris, sol en béton ciré, aucune cheminée et un sol marron.
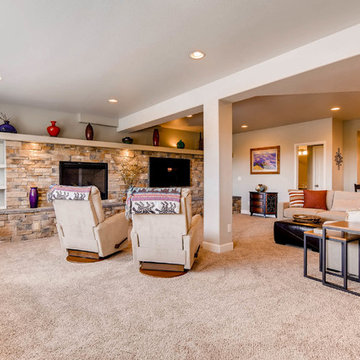
This southwestern style space is the perfect additional square footage to any home. With an entertainment-focused living room that features a custom rock wall and built in shelving and a functional wet bar, this basement is ready to host your guests.
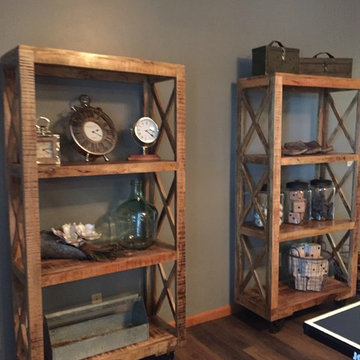
Aménagement d'un sous-sol éclectique donnant sur l'extérieur et de taille moyenne avec un mur gris, un sol en bois brun et un sol marron.
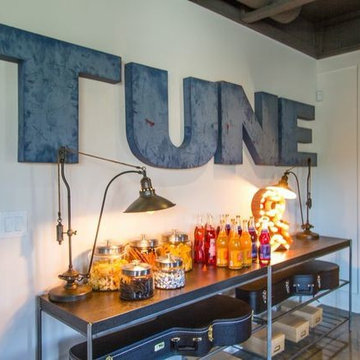
Exemple d'un grand sous-sol éclectique donnant sur l'extérieur avec un mur gris, sol en béton ciré et aucune cheminée.
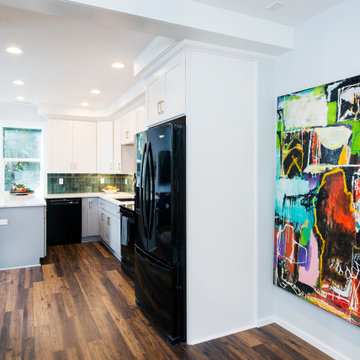
Idées déco pour un sous-sol éclectique avec un mur gris, sol en stratifié et un sol marron.
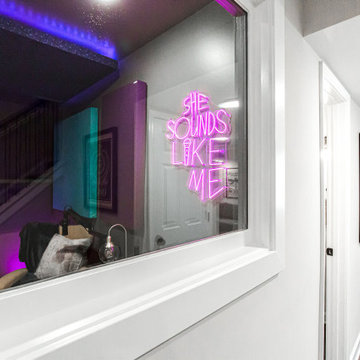
Réalisation d'un grand sous-sol bohème donnant sur l'extérieur avec salle de jeu, un mur gris, un sol en vinyl, un sol gris et du papier peint.
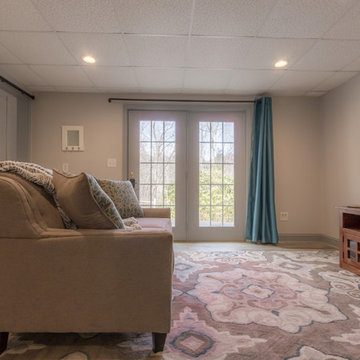
Cette photo montre un sous-sol éclectique donnant sur l'extérieur et de taille moyenne avec un mur gris, sol en stratifié, aucune cheminée et un sol gris.
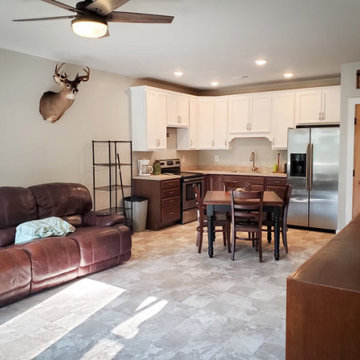
Réalisation d'un sous-sol bohème avec un mur gris, un sol en vinyl et un sol beige.
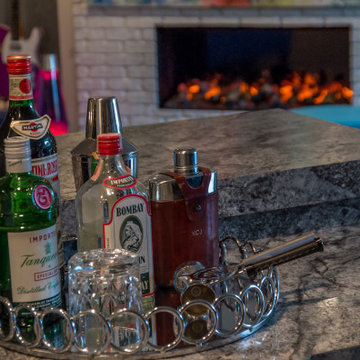
Idée de décoration pour un grand sous-sol bohème donnant sur l'extérieur avec un mur gris, un sol en vinyl, une cheminée double-face, un manteau de cheminée en brique et un sol gris.
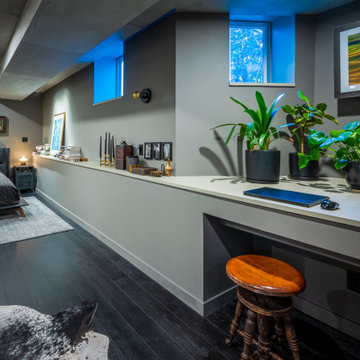
This work niche was created with a deep ledge for vibrant plants and laptop touchdown space. An antique walnut piano stool was selected with the seat refinished.
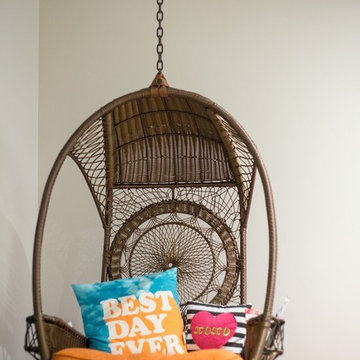
Idée de décoration pour un grand sous-sol bohème semi-enterré avec un mur gris, moquette et un sol multicolore.
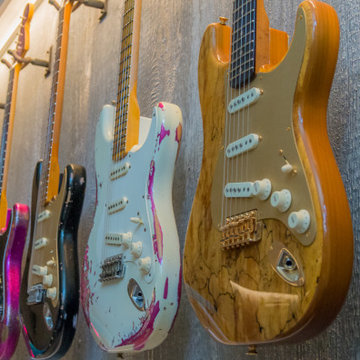
Aménagement d'un grand sous-sol éclectique donnant sur l'extérieur avec un mur gris, un sol en vinyl, une cheminée double-face, un manteau de cheminée en brique et un sol gris.
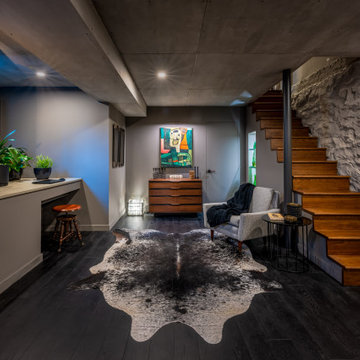
Solid walnut was selected for the stair treads and risers to with a matching walnut mid-century style dresser. A modernist oil painting was selected as the focal point above the dresser, with salvaged industrial windows reglazed with antique mirror glass off to the left. A custom light box was assembled with vintage glass arranged in a vintage metal crate. Black metal door hardware with walnut levers was used for all new frameless doors. Adjacent to the stair, we paired a reupholstered Swedish Dux lounge chair with vintage cowhide rug and smoked glass and iron side table from a local vintage shop.
Idées déco de sous-sols éclectiques avec un mur gris
8
