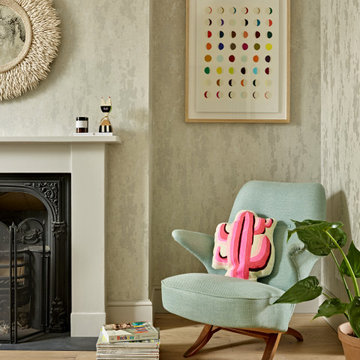Idées déco de sous-sols marrons, gris
Trier par :
Budget
Trier par:Populaires du jour
1 - 20 sur 60 551 photos
1 sur 3
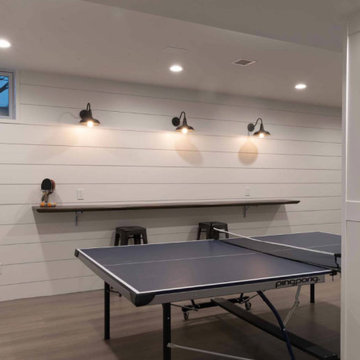
Exemple d'un sous-sol chic de taille moyenne et semi-enterré avec un mur gris, sol en stratifié, aucune cheminée et un sol marron.

Cette photo montre un sous-sol chic donnant sur l'extérieur et de taille moyenne avec un mur gris, sol en stratifié, une cheminée standard, un manteau de cheminée en pierre et un sol marron.
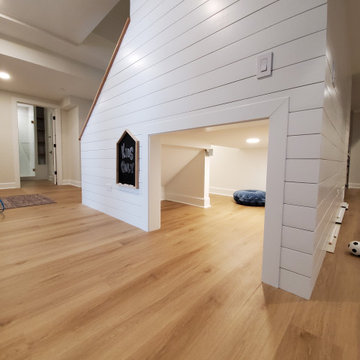
great use of space turning this staircase area into a kids playhouse. complete with motion sensor light for safety and gorgeous shiplap walls
Cette photo montre un sous-sol chic enterré avec un sol en vinyl.
Cette photo montre un sous-sol chic enterré avec un sol en vinyl.

Due to the limited space and the budget, we chose to install a wall bar versus a two-level bar front. The wall bar included white cabinetry below a white/grey quartz counter top, open wood shelving, a drop-in sink, beverage cooler, and full fridge. For an excellent entertaining area along with a great view to the large projection screen, a half wall bar height top was installed with bar stool seating for four and custom lighting. The AV projectors were a great solution for providing an awesome entertainment area at reduced costs. HDMI cables and cat 6 wires were installed and run from the projector to a closet where the Yamaha AV receiver as placed giving the room a clean simple look along with the projection screen and speakers mounted on the walls.

Idées déco pour un grand sous-sol classique enterré avec un mur multicolore, parquet foncé, un sol marron, un manteau de cheminée en carrelage et une cheminée ribbon.

Inspiration pour un sous-sol traditionnel semi-enterré avec un mur gris, parquet foncé et salle de jeu.

Interior Design, Interior Architecture, Construction Administration, Custom Millwork & Furniture Design by Chango & Co.
Photography by Jacob Snavely
Idées déco pour un très grand sous-sol classique enterré avec un mur gris, parquet foncé et une cheminée ribbon.
Idées déco pour un très grand sous-sol classique enterré avec un mur gris, parquet foncé et une cheminée ribbon.

©Finished Basement Company
Idées déco pour un grand sous-sol classique semi-enterré avec un mur gris, un sol en bois brun, aucune cheminée et un sol beige.
Idées déco pour un grand sous-sol classique semi-enterré avec un mur gris, un sol en bois brun, aucune cheminée et un sol beige.

Spacecrafting
Réalisation d'un grand sous-sol chalet enterré avec un mur beige, un sol beige et parquet clair.
Réalisation d'un grand sous-sol chalet enterré avec un mur beige, un sol beige et parquet clair.

Cette image montre un grand sous-sol traditionnel enterré avec un mur bleu, parquet foncé et un sol marron.

Primrose Model - Garden Villa Collection
Pricing, floorplans, virtual tours, community information and more at https://www.robertthomashomes.com/
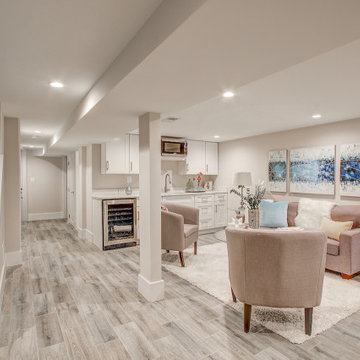
This basement remodeling project in Kansas, is part of a whole house remodel Kitchen and Bath Shop did recently. In this basement, we used quartz countertops, white shaker WellKraft cabinets, and hardwood flooring.

We went for a speakeasy feel in this basement rec room space. Oversized sectional, industrial pool and shuffleboard tables, bar area with exposed brick and a built-in leather banquette for seating.

Cette image montre un sous-sol minimaliste enterré et de taille moyenne avec un mur gris, un sol en vinyl, cheminée suspendue, un manteau de cheminée en pierre et un sol gris.
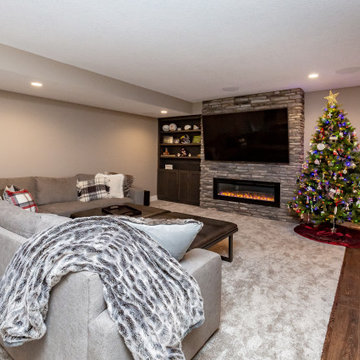
Cette image montre un grand sous-sol traditionnel semi-enterré avec un mur beige, moquette, une cheminée ribbon, un manteau de cheminée en pierre et un sol gris.

Photographer: Bob Narod
Cette image montre un grand sous-sol traditionnel semi-enterré avec un sol marron, sol en stratifié et un mur multicolore.
Cette image montre un grand sous-sol traditionnel semi-enterré avec un sol marron, sol en stratifié et un mur multicolore.

Idée de décoration pour un sous-sol chalet enterré et de taille moyenne avec un mur blanc, un sol en bois brun et un sol marron.

Cette photo montre un grand sous-sol montagne enterré avec un mur marron, sol en stratifié, aucune cheminée et un sol marron.

Idées déco pour un grand sous-sol montagne avec un mur marron, un sol en bois brun, aucune cheminée et un sol marron.
Idées déco de sous-sols marrons, gris
1
