Idées déco de sous-sols industriels avec un mur blanc
Trier par :
Budget
Trier par:Populaires du jour
1 - 20 sur 174 photos
1 sur 3

Basement Media Room
Inspiration pour un sous-sol urbain enterré avec un mur blanc et un sol blanc.
Inspiration pour un sous-sol urbain enterré avec un mur blanc et un sol blanc.

Idée de décoration pour un sous-sol urbain enterré et de taille moyenne avec salle de cinéma, un mur blanc, sol en stratifié, une cheminée standard, un manteau de cheminée en bois, un sol marron et poutres apparentes.
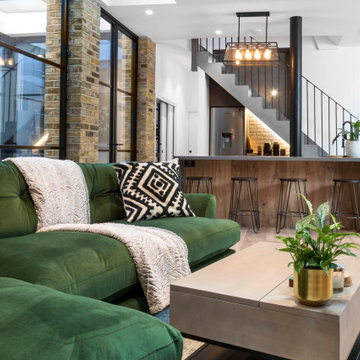
Exemple d'un sous-sol industriel semi-enterré et de taille moyenne avec un bar de salon, un mur blanc, parquet peint, un sol beige, un plafond voûté et un mur en parement de brique.
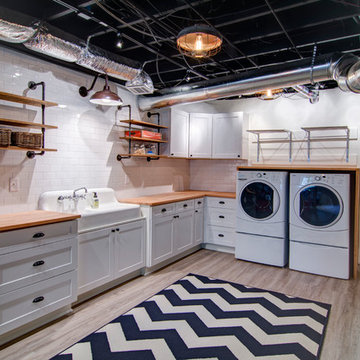
Nelson Salivia
Inspiration pour un sous-sol urbain donnant sur l'extérieur et de taille moyenne avec un mur blanc, un sol en vinyl et aucune cheminée.
Inspiration pour un sous-sol urbain donnant sur l'extérieur et de taille moyenne avec un mur blanc, un sol en vinyl et aucune cheminée.
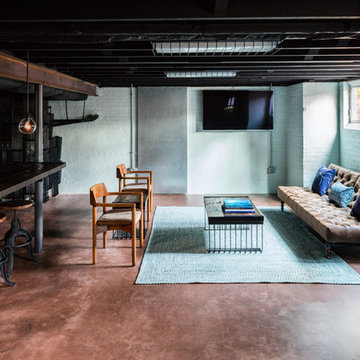
We began to flesh out the space by creating focused areas for entertaining such as the sitting area by the tv with a big comfy leather sofa that can also lay flat to act as a bench or if the game goes into the wee hours it can be used as a bed to sleep.
We know when there is a big game there is a need for ample seating so we also found wood chairs that had the nice bold curves and lines that tie the room together. We refinished the wood and re-upholstered the seats using repurposed leather scraps to create an aviator inspired custom seat cushion design.
Photos by Keith Isaacs

The terrace was an unfinished space with load-bearing columns in traffic areas. We add eight “faux” columns and beams to compliment and balance necessary existing ones. The new columns and beams hide structural necessities, and as shown with this bar, they help define different areas. This is needed so they help deliver the needed symmetry. The columns are wrapped in mitered, reclaimed wood and accented with steel collars around their crowns, thus becoming architectural elements.
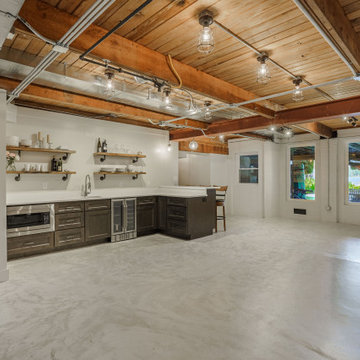
Call it what you want: a man cave, kid corner, or a party room, a basement is always a space in a home where the imagination can take liberties. Phase One accentuated the clients' wishes for an industrial lower level complete with sealed flooring, a full kitchen and bathroom and plenty of open area to let loose.

Cette image montre un sous-sol urbain donnant sur l'extérieur et de taille moyenne avec un mur blanc, sol en béton ciré et un sol gris.
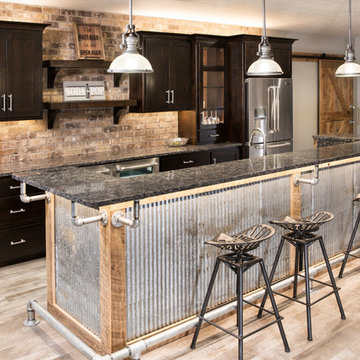
Designer: Laura Hoffman | Photographer: Sarah Utech
Idées déco pour un sous-sol industriel donnant sur l'extérieur et de taille moyenne avec un mur blanc et parquet peint.
Idées déco pour un sous-sol industriel donnant sur l'extérieur et de taille moyenne avec un mur blanc et parquet peint.

Idée de décoration pour un sous-sol urbain donnant sur l'extérieur avec un mur blanc, sol en béton ciré et un sol gris.
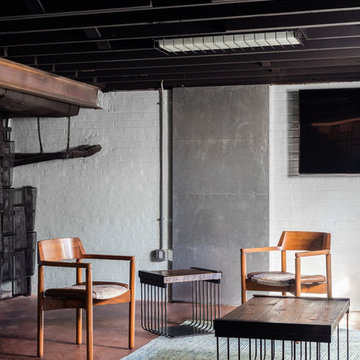
The side and coffee tables set the tone for the whole project. I began with exploring simple clean lines and industrial elements to create the forms for the tables and latched on to the idea of steel rod bending into a curve reminiscent of deco curves and we achieved a refined industrialness that translated into all the elements we brought into the space: tables, bar, screens, and even the lights in the ceiling.
Photos by Keith Isaacs
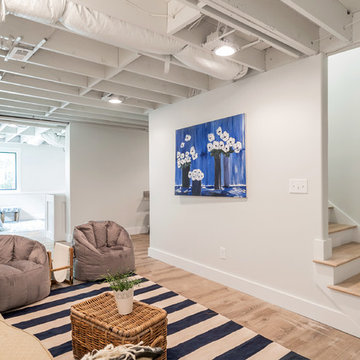
Aménagement d'un sous-sol industriel avec un mur blanc, parquet clair et un sol beige.
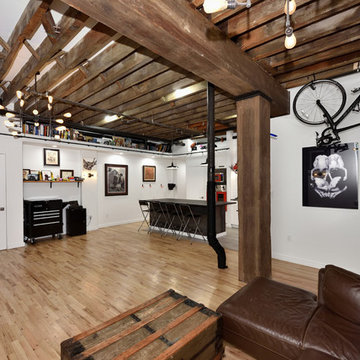
Idée de décoration pour un grand sous-sol urbain avec un mur blanc, parquet clair, aucune cheminée et un sol beige.
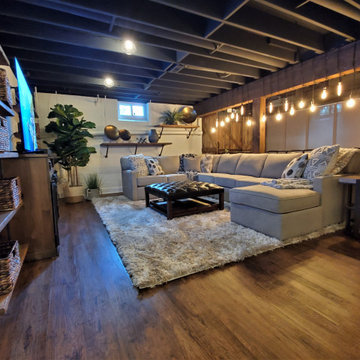
Inspiration pour un sous-sol urbain enterré et de taille moyenne avec salle de cinéma, un mur blanc, sol en stratifié, une cheminée standard, un manteau de cheminée en bois, un sol marron et poutres apparentes.
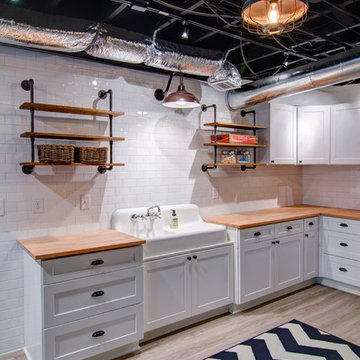
Nelson Salivia
Cette image montre un sous-sol urbain donnant sur l'extérieur et de taille moyenne avec un mur blanc, un sol en vinyl et aucune cheminée.
Cette image montre un sous-sol urbain donnant sur l'extérieur et de taille moyenne avec un mur blanc, un sol en vinyl et aucune cheminée.
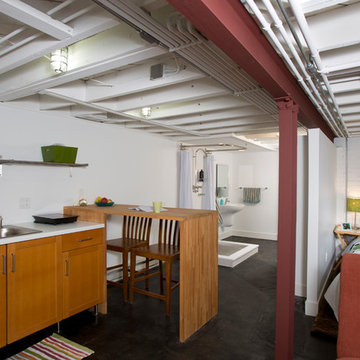
Greg Hadley
Idée de décoration pour un grand sous-sol urbain donnant sur l'extérieur avec sol en béton ciré, un mur blanc, aucune cheminée et un sol noir.
Idée de décoration pour un grand sous-sol urbain donnant sur l'extérieur avec sol en béton ciré, un mur blanc, aucune cheminée et un sol noir.
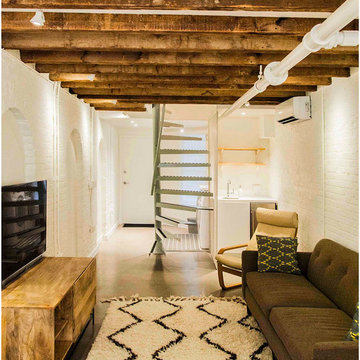
Otto Ruano
Aménagement d'un sous-sol industriel donnant sur l'extérieur et de taille moyenne avec un mur blanc, sol en béton ciré et aucune cheminée.
Aménagement d'un sous-sol industriel donnant sur l'extérieur et de taille moyenne avec un mur blanc, sol en béton ciré et aucune cheminée.
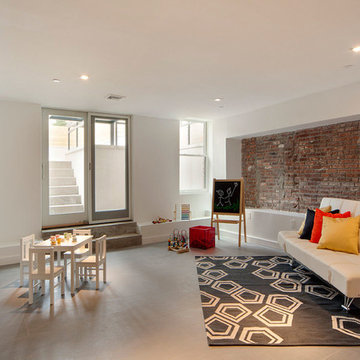
Cette photo montre un sous-sol industriel donnant sur l'extérieur avec un mur blanc, aucune cheminée et un sol gris.
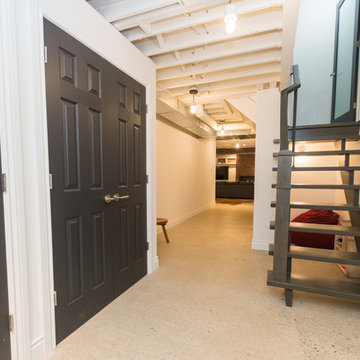
Cette image montre un grand sous-sol urbain enterré avec un mur blanc, sol en béton ciré, une cheminée standard et un manteau de cheminée en brique.
Idées déco de sous-sols industriels avec un mur blanc
1
