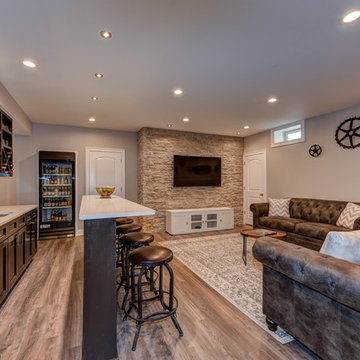Idées déco de sous-sols industriels avec un mur gris
Trier par :
Budget
Trier par:Populaires du jour
101 - 120 sur 189 photos
1 sur 3
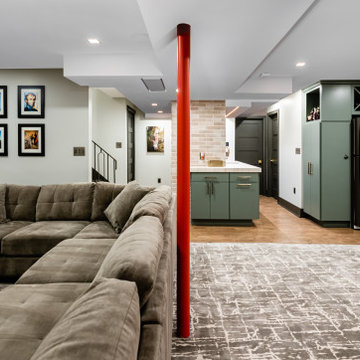
Idée de décoration pour un sous-sol urbain enterré et de taille moyenne avec un mur gris, un sol en bois brun, aucune cheminée et un sol marron.
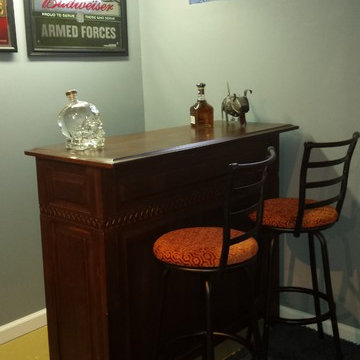
Inspiration pour un sous-sol urbain enterré et de taille moyenne avec un mur gris, sol en béton ciré et un sol jaune.
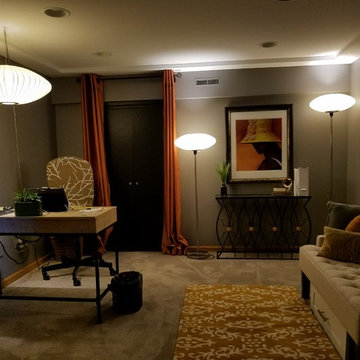
Réalisation d'un sous-sol urbain enterré et de taille moyenne avec un mur gris, moquette et un sol gris.
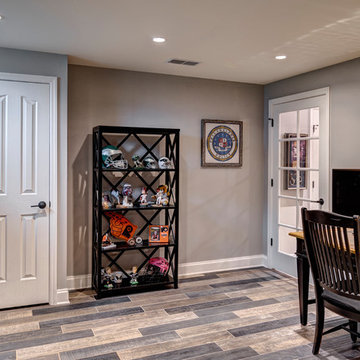
Photo by: Andy Warren
Idée de décoration pour un sous-sol urbain de taille moyenne et semi-enterré avec un mur gris et un sol multicolore.
Idée de décoration pour un sous-sol urbain de taille moyenne et semi-enterré avec un mur gris et un sol multicolore.
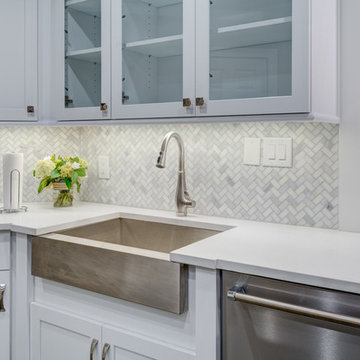
Client was looking for a bit of urban flair in her Alpharetta basement. To achieve some consistency with the upper levels of the home we mimicked the more traditional style columns but then complemented them with clean and simple shaker style cabinets and stainless steel appliances. By mixing brick and herringbone marble backsplashes an unexpected elegance was achieved while keeping the space with limited natural light from becoming too dark. Open hanging industrial pipe shelves and stained concrete floors complete the look.
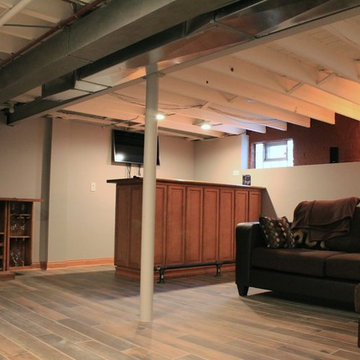
http://dynastyinnovations.com/
Idées déco pour un sous-sol industriel semi-enterré et de taille moyenne avec un mur gris et un sol en bois brun.
Idées déco pour un sous-sol industriel semi-enterré et de taille moyenne avec un mur gris et un sol en bois brun.
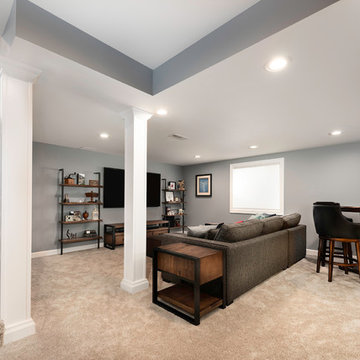
Aménagement d'un sous-sol industriel semi-enterré et de taille moyenne avec un mur gris, moquette, aucune cheminée et un sol beige.
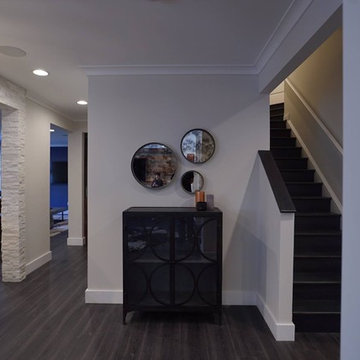
Cette photo montre un grand sous-sol industriel donnant sur l'extérieur avec un mur gris et un sol en vinyl.
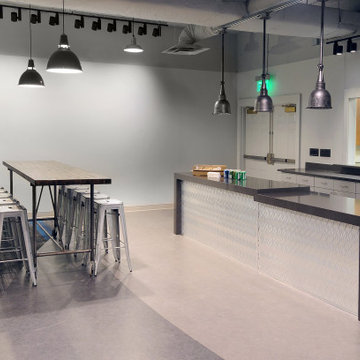
Old dining hall was transformed into a hip teen lounge.
Inspiration pour un sous-sol urbain donnant sur l'extérieur avec salle de jeu, un mur gris, un sol en vinyl, un sol gris et poutres apparentes.
Inspiration pour un sous-sol urbain donnant sur l'extérieur avec salle de jeu, un mur gris, un sol en vinyl, un sol gris et poutres apparentes.
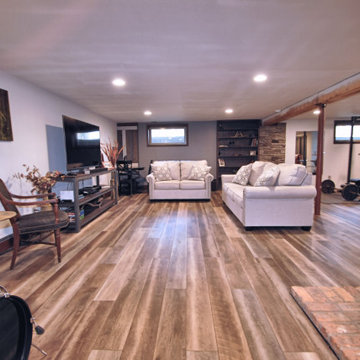
Idée de décoration pour un grand sous-sol urbain enterré avec un mur gris, un sol en vinyl, un poêle à bois, un manteau de cheminée en brique et un sol multicolore.
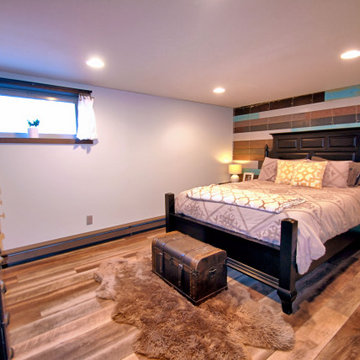
Aménagement d'un grand sous-sol industriel enterré avec un mur gris, un sol en vinyl, un poêle à bois, un manteau de cheminée en brique et un sol multicolore.
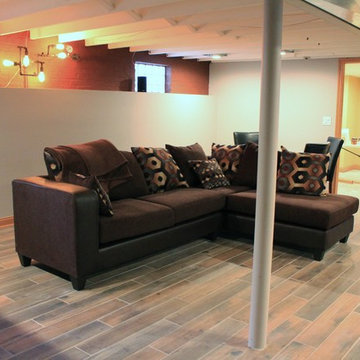
http://dynastyinnovations.com/
Idée de décoration pour un sous-sol urbain semi-enterré et de taille moyenne avec un mur gris et un sol en bois brun.
Idée de décoration pour un sous-sol urbain semi-enterré et de taille moyenne avec un mur gris et un sol en bois brun.
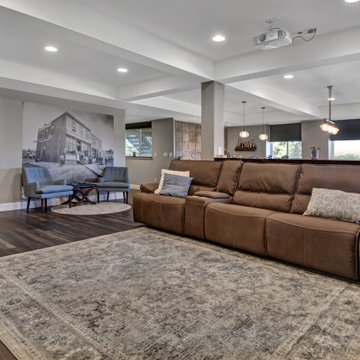
Large finished basement in Suburban Denver with TV room, bar, billiards table, shuffleboard table, basement guest room and guest bathroom.
Idée de décoration pour un grand sous-sol urbain semi-enterré avec salle de cinéma, un mur gris, un sol en vinyl et un sol marron.
Idée de décoration pour un grand sous-sol urbain semi-enterré avec salle de cinéma, un mur gris, un sol en vinyl et un sol marron.
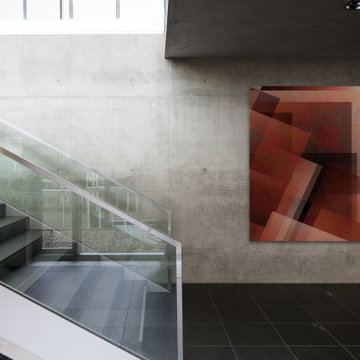
Beautiful layers of amber red geometric structures blend together. This modern geometric abstract art print has many shapes and forms for you to escape into. A diverse assortment of vivid red orange shades mix together with black. Bring this abstract artwork on your wall and give your space a refreshing ultra contemporary feel.
Premium metallic print with a sharp, vibrant and exceptionally rich color. It provides the depth and pop of color you are looking for.
Limited to 10 editions in this style. This artwork may be found on other online galleries, but not of this quality print.
• Premium metallic print
• Includes print only (no frame)
• limited to 10 editions
• Colorful, vibrant shades of amber
Art is a premium metallic print, face mounted under a sleek and modern ⅛” acrylic glass. Art arrives ready to hang with a sturdy aluminum cleat hanging system and floats ¾” off the wall for a contemporary look.
The acrylic glass provides UV protection. Sunlight will not damage the art. The inks used are rated to last 100 years. All art includes hanging material with instructions for your wall.
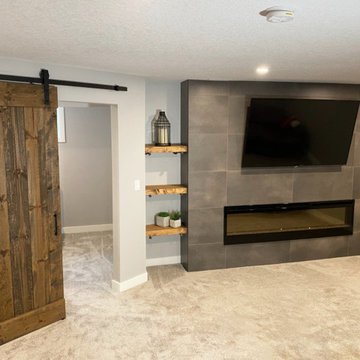
Floor to ceiling tiled fireplace/media wall. Floating rustic shelves with black pipe supports. Rustic barn door to guest room.
Réalisation d'un sous-sol urbain enterré et de taille moyenne avec un mur gris, moquette, cheminée suspendue, un manteau de cheminée en carrelage et un sol gris.
Réalisation d'un sous-sol urbain enterré et de taille moyenne avec un mur gris, moquette, cheminée suspendue, un manteau de cheminée en carrelage et un sol gris.
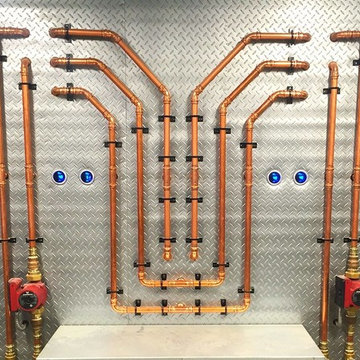
A snap shot of this residential mechanical room. Radiant heating for this beautiful custom home. LED auto temperature gauges display temperature of the radiant heating system.
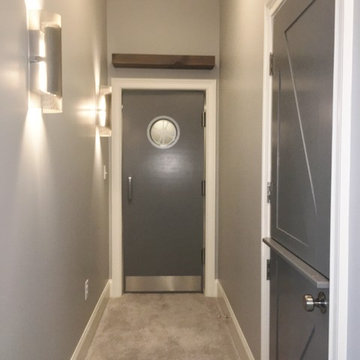
Urban Renewal Basement complete with barn doors, beams, hammered farmhouse sink, industrial lighting with flashes of blue accents and 3rd floor build out
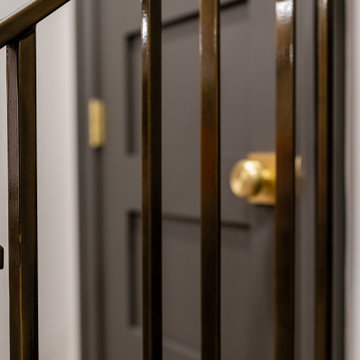
Inspiration pour un sous-sol urbain enterré et de taille moyenne avec un mur gris, un sol en bois brun, aucune cheminée et un sol marron.
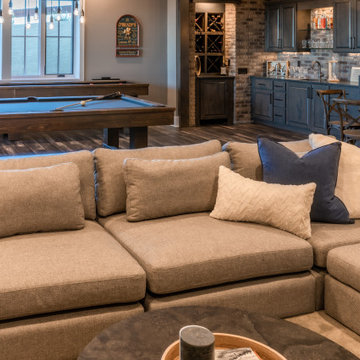
We went for a speakeasy feel in this basement rec room space. Oversized sectional, industrial pool and shuffleboard tables, bar area with exposed brick and a built-in leather banquette for seating.
Idées déco de sous-sols industriels avec un mur gris
6
