Idées déco de sous-sols modernes avec sol en béton ciré
Trier par :
Budget
Trier par:Populaires du jour
41 - 60 sur 292 photos
1 sur 3
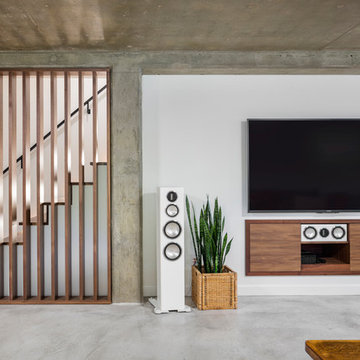
Idées déco pour un sous-sol moderne avec un mur blanc et sol en béton ciré.
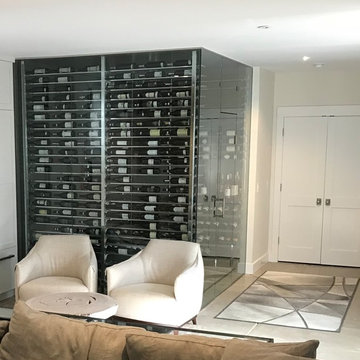
Cette image montre un grand sous-sol minimaliste enterré avec un mur blanc, sol en béton ciré, aucune cheminée et un sol gris.

The design incorporates a two-sided open bookcase to separate the main living space from the back hall. The two-sided bookcase offers a filtered view to and from the back hall, allowing the space to feel open while supplying some privacy for the service areas. A stand-alone entertainment center acts as a room divider, with a TV wall on one side and a gallery wall on the opposite side. In addition, the ceiling height over the main space was made to feel taller by exposing the floor joists above.
Photo Credit: David Meaux Photography
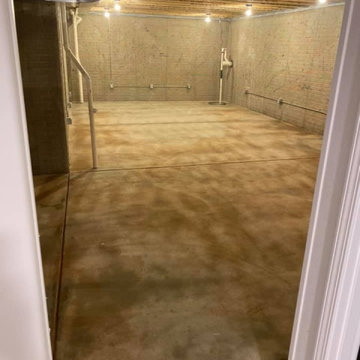
Basement Arcade/Gameroom custom Epoxy floors with custom glitter mix and splatter UV paint walls.
Idée de décoration pour un très grand sous-sol minimaliste semi-enterré avec salle de jeu, un mur multicolore, sol en béton ciré, un sol multicolore et poutres apparentes.
Idée de décoration pour un très grand sous-sol minimaliste semi-enterré avec salle de jeu, un mur multicolore, sol en béton ciré, un sol multicolore et poutres apparentes.
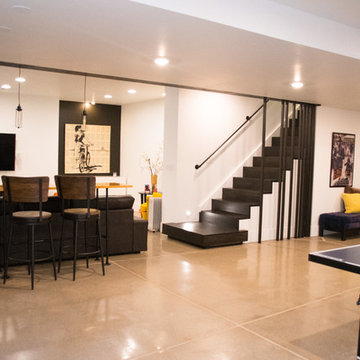
Ramina Kashani
Inspiration pour un grand sous-sol minimaliste enterré avec un mur blanc, sol en béton ciré, aucune cheminée et un sol gris.
Inspiration pour un grand sous-sol minimaliste enterré avec un mur blanc, sol en béton ciré, aucune cheminée et un sol gris.

For this residential project on the North side of Fort Wayne, Indiana we used a penetrating dye to color the concrete. We started by grinding the floor to remove the cure and seal, and going through the necessary passes to bring the floor to an 800-level shine - a reflective shine that is easy to maintain. We then cleaned the floor, added the custom dye, (with a mixture of black and sand), rinsed the floor, densified and finished with a final polish.
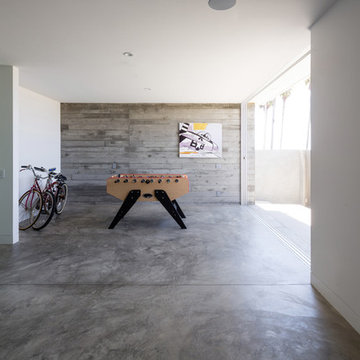
Brandon Shigeta
Exemple d'un sous-sol moderne donnant sur l'extérieur et de taille moyenne avec un mur gris et sol en béton ciré.
Exemple d'un sous-sol moderne donnant sur l'extérieur et de taille moyenne avec un mur gris et sol en béton ciré.
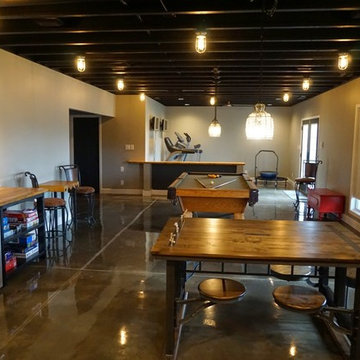
Self
Inspiration pour un grand sous-sol minimaliste donnant sur l'extérieur avec un mur gris, sol en béton ciré, aucune cheminée et un sol gris.
Inspiration pour un grand sous-sol minimaliste donnant sur l'extérieur avec un mur gris, sol en béton ciré, aucune cheminée et un sol gris.
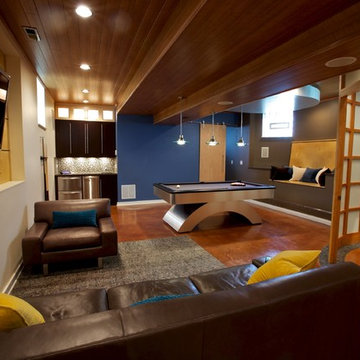
Inspiration pour un sous-sol minimaliste avec sol en béton ciré et un sol orange.

Designed by Beatrice M. Fulford-Jones
Spectacular luxury condominium in Metro Boston.
Idées déco pour un petit sous-sol moderne semi-enterré avec un mur blanc, sol en béton ciré et un sol gris.
Idées déco pour un petit sous-sol moderne semi-enterré avec un mur blanc, sol en béton ciré et un sol gris.
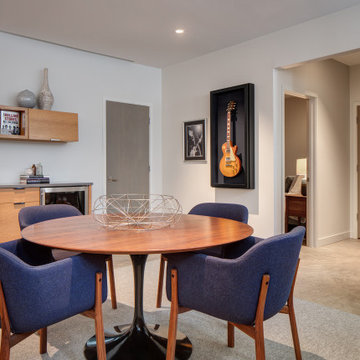
This Lincoln Park Chicago Home has a large media room in the basement for entertaining. A dry bar with adjacent Eames dining table is available for snack and games.
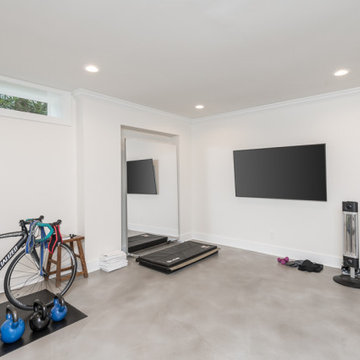
Our clients had significant damage to their finished basement from a city sewer line break at the street. Once mitigation and sanitation were complete, we worked with our clients to maximized the space by relocating the powder room and wet bar cabinetry and opening up the main living area. The basement now functions as a much wished for exercise area and hang out lounge. The wood shelves, concrete floors and barn door give the basement a modern feel. We are proud to continue to give this client a great renovation experience.
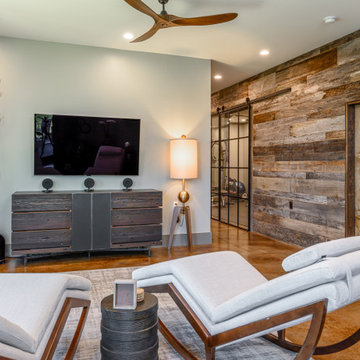
Idées déco pour un sous-sol moderne donnant sur l'extérieur et de taille moyenne avec un mur gris, sol en béton ciré, aucune cheminée et un sol orange.
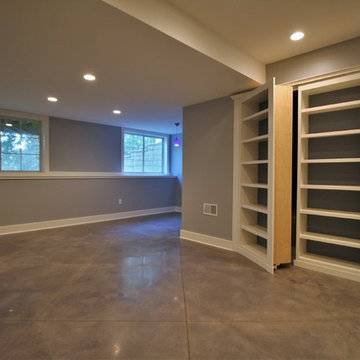
The "secret entry" to the mechanical room was Dexter's idea. The original plans called for a standard door. The owners asked for a built-in book case, and Dexter proposed the idea you see today to make the book case into an entry way. This also solved other challenges related to the mechanicals.
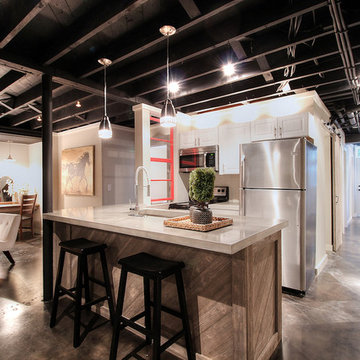
Basement & In-Law Suite Renovation in Smyrna Ga
Idée de décoration pour un sous-sol minimaliste donnant sur l'extérieur et de taille moyenne avec un mur beige, sol en béton ciré et un sol marron.
Idée de décoration pour un sous-sol minimaliste donnant sur l'extérieur et de taille moyenne avec un mur beige, sol en béton ciré et un sol marron.
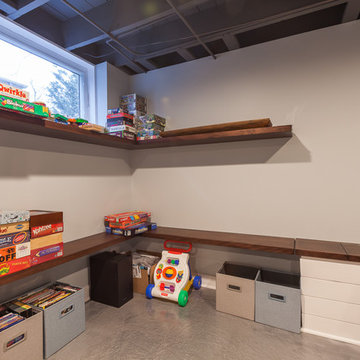
Cette image montre un sous-sol minimaliste semi-enterré et de taille moyenne avec un mur gris, sol en béton ciré, aucune cheminée et un sol bleu.
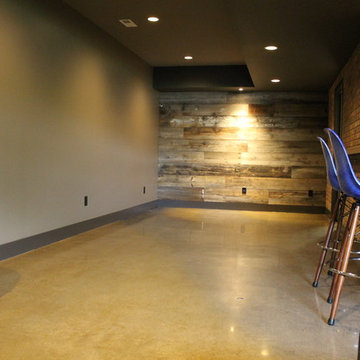
For this residential project on the North side of Fort Wayne, Indiana we used a penetrating dye to color the concrete. We started by grinding the floor to remove the cure and seal, and going through the necessary passes to bring the floor to an 800-level shine - a reflective shine that is easy to maintain. We then cleaned the floor, added the custom dye, (with a mixture of black and sand), rinsed the floor, densified and finished with a final polish.
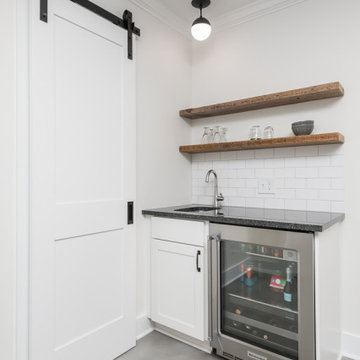
Our clients had significant damage to their finished basement from a city sewer line break at the street. Once mitigation and sanitation were complete, we worked with our clients to maximized the space by relocating the powder room and wet bar cabinetry and opening up the main living area. The basement now functions as a much wished for exercise area and hang out lounge. The wood shelves, concrete floors and barn door give the basement a modern feel. We are proud to continue to give this client a great renovation experience.
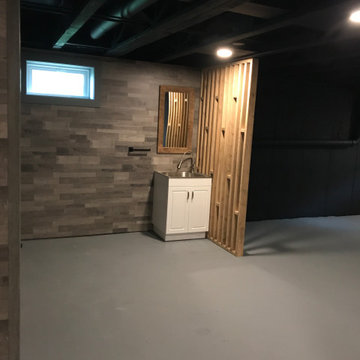
This is the basement. We painted the whole thing black. We put the 2x4s to separate the area with the sink and the washing machines that will stand there.
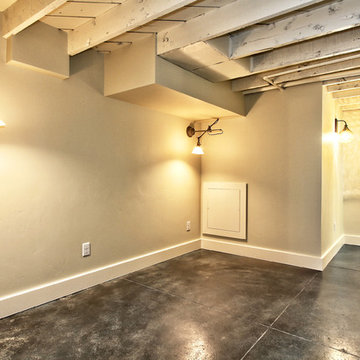
Greg Scott Makinen
Idée de décoration pour un petit sous-sol minimaliste avec sol en béton ciré.
Idée de décoration pour un petit sous-sol minimaliste avec sol en béton ciré.
Idées déco de sous-sols modernes avec sol en béton ciré
3