Idées déco de sous-sols montagne avec salle de cinéma
Trier par :
Budget
Trier par:Populaires du jour
1 - 20 sur 48 photos
1 sur 3

Spacecrafting
Aménagement d'un grand sous-sol montagne enterré avec un mur beige, moquette et salle de cinéma.
Aménagement d'un grand sous-sol montagne enterré avec un mur beige, moquette et salle de cinéma.
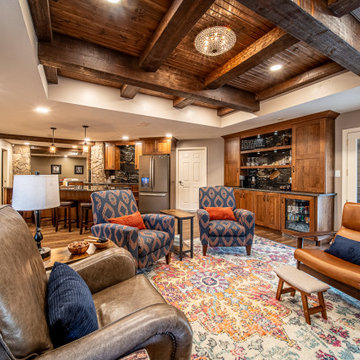
This basement remodel included a more expansive kitchen area, complete with a large island ideal for entertaining. An additional beverage, snack, and buffet area was thoughtfully positioned near the back door for convenient access to the pool.
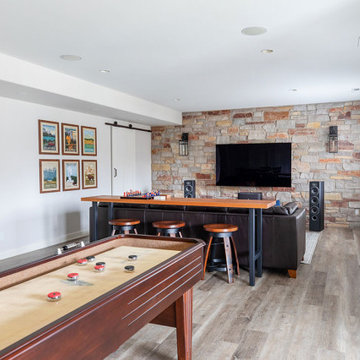
Creating warmth and character as well as a striking focal point in the room, both the TV wall and beverage center bar wall were designed with the Halquist Stone in a Maple Bluff color. New Provenza Uptown Chic waterproof Luxury Vinyl Plank flooring was used throughout the space to make the space appear larger and clean. And, we hid the electronics behind a classic sliding barn-style wood door with matching oil-rubbed bronze hardware finishes.
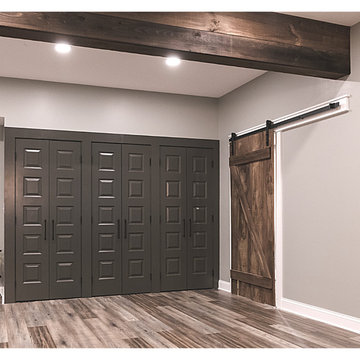
Instead of adding expensive cabinetry for storage we created this charming space by painting doors and adding large hardware.
Idée de décoration pour un grand sous-sol chalet en bois donnant sur l'extérieur avec salle de cinéma, un mur gris, un sol en vinyl, une cheminée standard, un manteau de cheminée en brique, un sol marron et poutres apparentes.
Idée de décoration pour un grand sous-sol chalet en bois donnant sur l'extérieur avec salle de cinéma, un mur gris, un sol en vinyl, une cheminée standard, un manteau de cheminée en brique, un sol marron et poutres apparentes.

Custom built in interment center with live edge black walnut top. Fitting with a 60" fireplace insert.
Idées déco pour un grand sous-sol montagne avec salle de cinéma, un mur bleu, un sol en vinyl, une cheminée standard, un manteau de cheminée en bois, un sol gris et du lambris de bois.
Idées déco pour un grand sous-sol montagne avec salle de cinéma, un mur bleu, un sol en vinyl, une cheminée standard, un manteau de cheminée en bois, un sol gris et du lambris de bois.
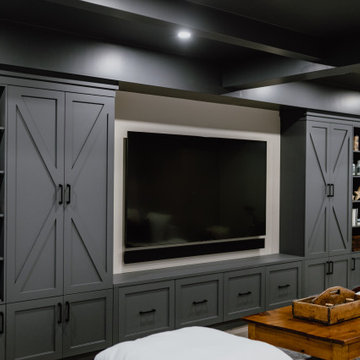
Cette image montre un sous-sol chalet donnant sur l'extérieur et de taille moyenne avec salle de cinéma, un mur beige, un sol en vinyl, aucune cheminée, un sol multicolore, un plafond à caissons et du lambris de bois.
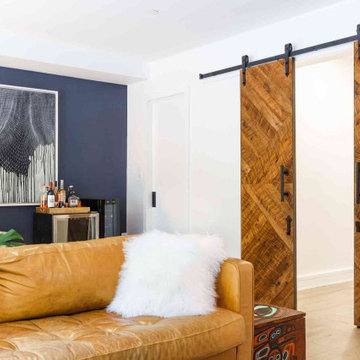
Monterey pine doors gives this barn door a rustic appearance showcasing the natural knots and wood grains.
Stained pine door with matte black straight strap barn door hardware.

Golf simulator and theater built into this rustic basement remodel
Réalisation d'un grand sous-sol chalet semi-enterré avec salle de cinéma, un mur beige, aucune cheminée, un sol vert et un plafond en lambris de bois.
Réalisation d'un grand sous-sol chalet semi-enterré avec salle de cinéma, un mur beige, aucune cheminée, un sol vert et un plafond en lambris de bois.
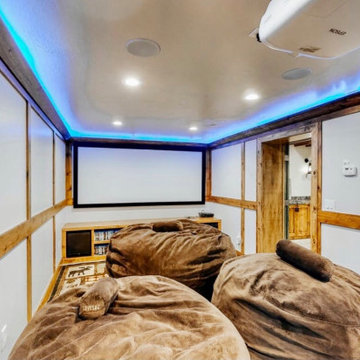
Exemple d'un petit sous-sol montagne semi-enterré avec salle de cinéma, un mur blanc, moquette, un sol marron et du lambris.
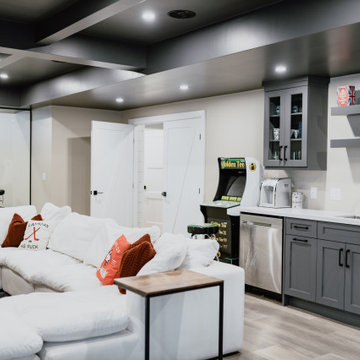
Cette image montre un sous-sol chalet donnant sur l'extérieur et de taille moyenne avec salle de cinéma, un mur beige, un sol en vinyl, aucune cheminée, un sol multicolore, un plafond à caissons et du lambris de bois.
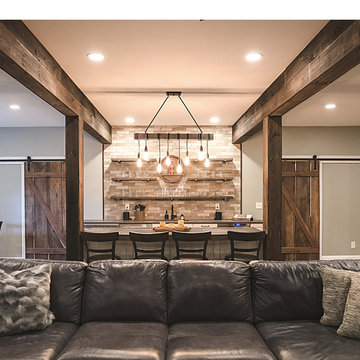
A drink from this bar would be the perfect addition when watching the big game.
Cette photo montre un grand sous-sol montagne en bois donnant sur l'extérieur avec salle de cinéma, un mur gris, un sol en vinyl, une cheminée standard, un manteau de cheminée en brique, un sol marron et poutres apparentes.
Cette photo montre un grand sous-sol montagne en bois donnant sur l'extérieur avec salle de cinéma, un mur gris, un sol en vinyl, une cheminée standard, un manteau de cheminée en brique, un sol marron et poutres apparentes.
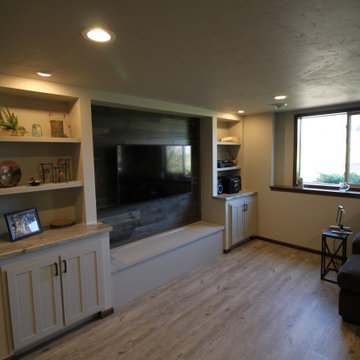
Site built by our carpenter, this wall section is very cost effective. Rather than cabinets, the plastered areas are finished with face frames and doors, ...storage at a low cost.
The bench below provides additional storage
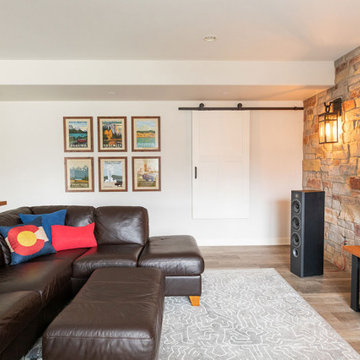
Creating warmth and character as well as a striking focal point in the room, both the TV wall and beverage center bar wall were designed with the Halquist Stone in a Maple Bluff color. New Provenza Uptown Chic waterproof Luxury Vinyl Plank flooring was used throughout the space to make the space appear larger and clean. And, we hid the electronics behind a classic sliding barn-style wood door with matching oil-rubbed bronze hardware finishes.
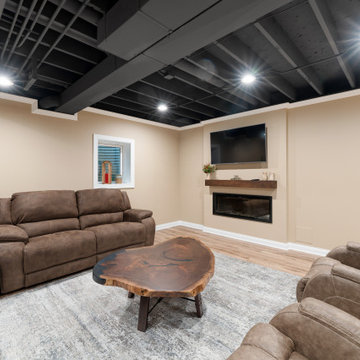
Cozy family moments await in our basement retreat, complete with a built-in fireplace. Embrace warmth and togetherness in style with this inviting and comfortable space.
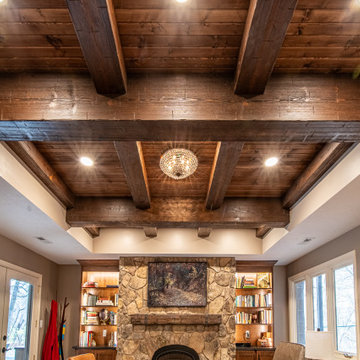
This basement transformation included replacing the drop ceiling with drywall, incorporating a tray ceiling with faux rustic beams, and a carsiding ceiling within the inset.
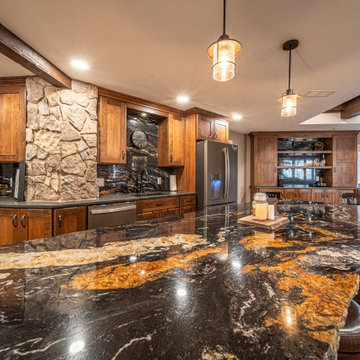
This new basement kitchen includes a large island topped with Orinoco Granite and the perimeter countertop is a
Black Pearl Granite with a Leathered Finish.
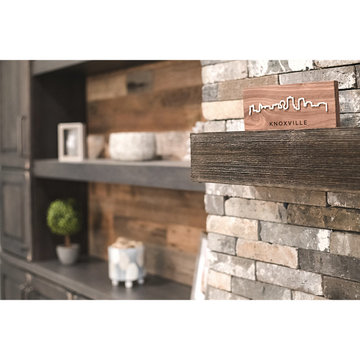
Adding the wood paneling and brick fireplace surround created a wonderful feel in this basement.
Inspiration pour un grand sous-sol chalet en bois donnant sur l'extérieur avec salle de cinéma, un mur gris, un sol en vinyl, une cheminée standard, un manteau de cheminée en brique, un sol marron et poutres apparentes.
Inspiration pour un grand sous-sol chalet en bois donnant sur l'extérieur avec salle de cinéma, un mur gris, un sol en vinyl, une cheminée standard, un manteau de cheminée en brique, un sol marron et poutres apparentes.
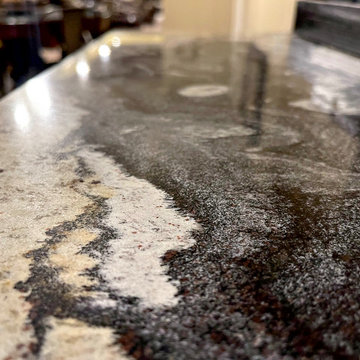
Basement Remodel
Réalisation d'un sous-sol chalet avec salle de cinéma, un sol en carrelage de porcelaine, une cheminée standard, un manteau de cheminée en pierre, un sol marron et un plafond décaissé.
Réalisation d'un sous-sol chalet avec salle de cinéma, un sol en carrelage de porcelaine, une cheminée standard, un manteau de cheminée en pierre, un sol marron et un plafond décaissé.
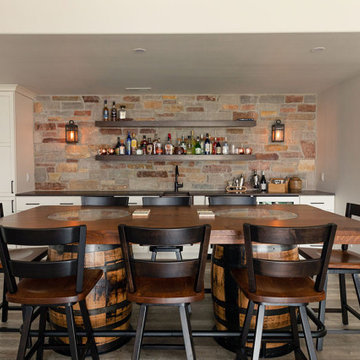
New semi-custom maple cabinets painted Dove with a chocolate glaze finish were installed in the beverage center bar area providing the contemporary look the homeowners were looking for. The Dueto leather Quartzite countertops and cherry/brown mahogany floating shelves created a striking contrast to the white cabinets and blended beautifully with the Halquist Stone feature wall in a Maple Bluff color. Incorporating an antique copper apron front bar sink, oil-rubbed bar faucet, matching oil-rubbed bronze cabinet pulls and Hinkley Lighting wall lanterns created the perfect ambiance to host guests.
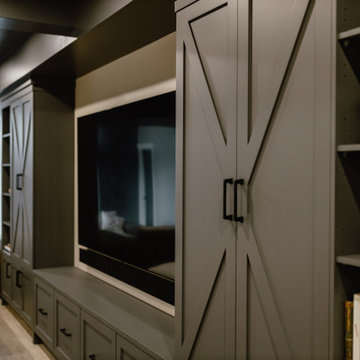
Idées déco pour un sous-sol montagne donnant sur l'extérieur et de taille moyenne avec salle de cinéma, un mur beige, un sol en vinyl, aucune cheminée, un sol multicolore, un plafond à caissons et du lambris de bois.
Idées déco de sous-sols montagne avec salle de cinéma
1