Idées déco de sous-sols montagne avec un mur gris
Trier par :
Budget
Trier par:Populaires du jour
1 - 20 sur 414 photos
1 sur 3

The new basement rec room featuring the TV mounted on the orginal exposed brick chimney
Idées déco pour un petit sous-sol montagne semi-enterré avec un mur gris, un sol en vinyl et un sol marron.
Idées déco pour un petit sous-sol montagne semi-enterré avec un mur gris, un sol en vinyl et un sol marron.
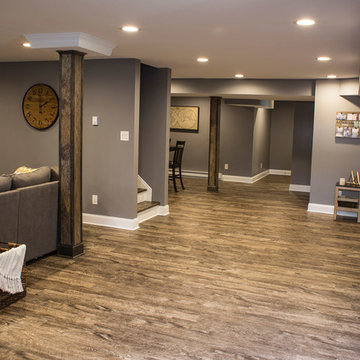
Cette photo montre un grand sous-sol montagne enterré avec un mur gris, un sol en bois brun et aucune cheminée.

Flooring: Encore Longview Pine
Cabinets: Riverwood Bryant Maple
Countertop: Concrete Countertop
Idées déco pour un sous-sol montagne de taille moyenne et enterré avec un mur gris, un sol en vinyl et un sol marron.
Idées déco pour un sous-sol montagne de taille moyenne et enterré avec un mur gris, un sol en vinyl et un sol marron.
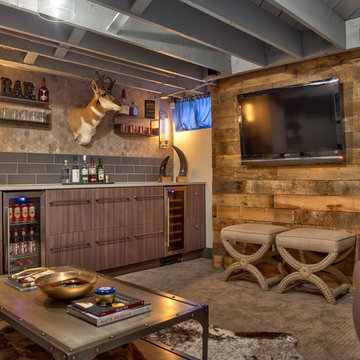
Amoura Productions
Réalisation d'un petit sous-sol chalet semi-enterré avec un mur gris et moquette.
Réalisation d'un petit sous-sol chalet semi-enterré avec un mur gris et moquette.
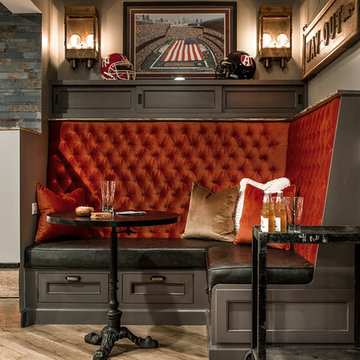
Réalisation d'un sous-sol chalet enterré avec un mur gris et un sol en carrelage de porcelaine.

©Finished Basement Company
Inspiration pour un grand sous-sol chalet semi-enterré avec un mur gris, un sol en bois brun, une cheminée standard, un manteau de cheminée en pierre et un sol beige.
Inspiration pour un grand sous-sol chalet semi-enterré avec un mur gris, un sol en bois brun, une cheminée standard, un manteau de cheminée en pierre et un sol beige.
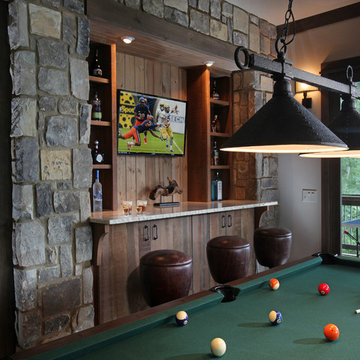
Game room with built-in bar provides the perfect space to enjoy a game of pool while watching the game on TV.
Aménagement d'un sous-sol montagne donnant sur l'extérieur et de taille moyenne avec un mur gris.
Aménagement d'un sous-sol montagne donnant sur l'extérieur et de taille moyenne avec un mur gris.
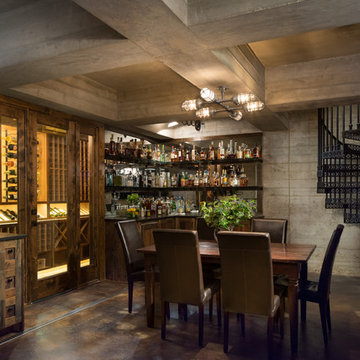
Whit Preston Photography
Inspiration pour un grand sous-sol chalet enterré avec un mur gris, sol en béton ciré et aucune cheminée.
Inspiration pour un grand sous-sol chalet enterré avec un mur gris, sol en béton ciré et aucune cheminée.

Once unfinished, now the perfect spot to watch a game/movie and relax by the fire.
Aménagement d'un grand sous-sol montagne en bois donnant sur l'extérieur avec salle de cinéma, un mur gris, un sol en vinyl, une cheminée standard, un manteau de cheminée en brique, un sol marron et poutres apparentes.
Aménagement d'un grand sous-sol montagne en bois donnant sur l'extérieur avec salle de cinéma, un mur gris, un sol en vinyl, une cheminée standard, un manteau de cheminée en brique, un sol marron et poutres apparentes.

Cette image montre un sous-sol chalet de taille moyenne avec salle de jeu, un mur gris, parquet foncé, une cheminée standard, un manteau de cheminée en pierre et un sol marron.
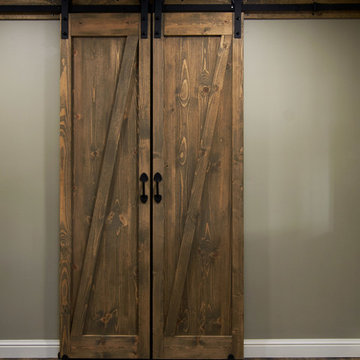
Photographer: Karen Palmer Photography
Aménagement d'un grand sous-sol montagne donnant sur l'extérieur avec un mur gris, un sol en vinyl, une cheminée standard et un sol marron.
Aménagement d'un grand sous-sol montagne donnant sur l'extérieur avec un mur gris, un sol en vinyl, une cheminée standard et un sol marron.
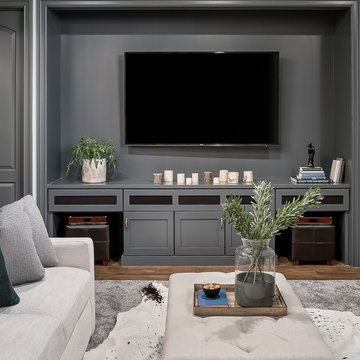
Picture Perfect Home
Aménagement d'un sous-sol montagne semi-enterré et de taille moyenne avec un mur gris, un sol en vinyl, une cheminée standard, un manteau de cheminée en pierre et un sol marron.
Aménagement d'un sous-sol montagne semi-enterré et de taille moyenne avec un mur gris, un sol en vinyl, une cheminée standard, un manteau de cheminée en pierre et un sol marron.
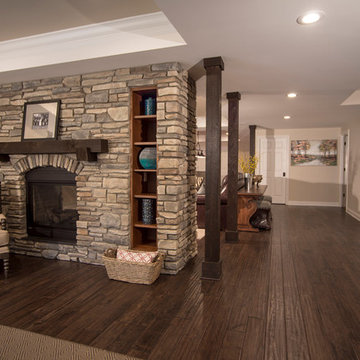
Spectacular Rustic/Modern Basement Renovation - The large unfinished basement of this beautiful custom home was transformed into a rustic family retreat. The new space has something for everyone and adds over 1800 sq. feet of living space with something for the whole family. The walkout basement has plenty of natural light and offers several places to gather, play games, or get away. A home office and full bathroom add function and convenience for the homeowners and their guests. A two-sided stone fireplace helps to define and divide the large room as well as to warm the atmosphere and the Michigan winter nights. The undeniable pinnacle of this remodel is the custom, old-world inspired bar made of massive timber beams and 100 year-old reclaimed barn wood that we were able to salvage from the iconic Milford Shutter Shop. The Barrel vaulted, tongue and groove ceiling add to the authentic look and feel the owners desired. Brookhaven, Knotty Alder cabinets and display shelving, black honed granite countertops, Black River Ledge cultured stone accents, custom Speake-easy door with wrought iron details, and glass pendant lighting with vintage Edison bulbs together send guests back in time to a rustic saloon of yesteryear. The high-tech additions of high-def. flat screen TV and recessed LED accent light are the hint that this is a contemporary project. This is truly a work of art! - Photography Michael Raffin MARS Photography
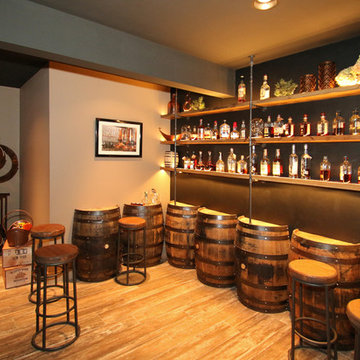
Hutzel
Cette image montre un grand sous-sol chalet enterré avec un mur gris, aucune cheminée et un sol en carrelage de porcelaine.
Cette image montre un grand sous-sol chalet enterré avec un mur gris, aucune cheminée et un sol en carrelage de porcelaine.
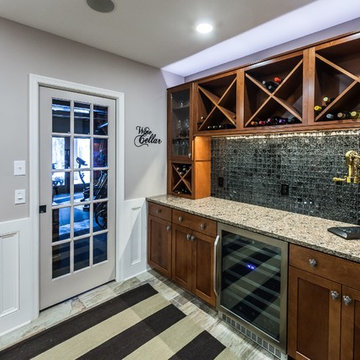
Crackled black glass back-splash. Open and airy with room for a large family gathering.
Cette photo montre un grand sous-sol montagne donnant sur l'extérieur avec un mur gris, un sol en carrelage de céramique et un sol multicolore.
Cette photo montre un grand sous-sol montagne donnant sur l'extérieur avec un mur gris, un sol en carrelage de céramique et un sol multicolore.
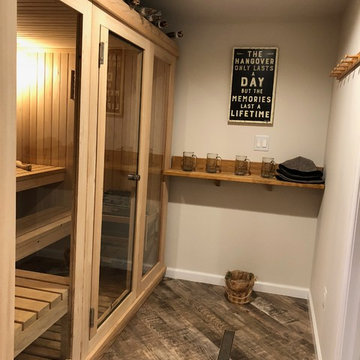
Exemple d'un sous-sol montagne enterré et de taille moyenne avec un mur gris, un sol en carrelage de porcelaine, aucune cheminée et un sol gris.

Picture Perfect Home
Idée de décoration pour un sous-sol chalet semi-enterré et de taille moyenne avec un mur gris, un sol en vinyl, une cheminée standard, un manteau de cheminée en pierre et un sol marron.
Idée de décoration pour un sous-sol chalet semi-enterré et de taille moyenne avec un mur gris, un sol en vinyl, une cheminée standard, un manteau de cheminée en pierre et un sol marron.
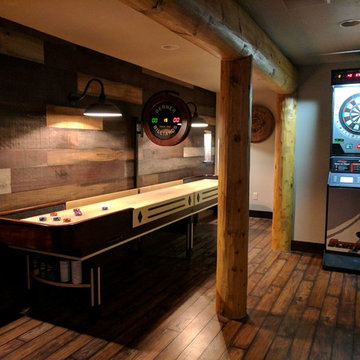
Réalisation d'un grand sous-sol chalet enterré avec un mur gris, un sol en bois brun, aucune cheminée, un sol marron et salle de jeu.
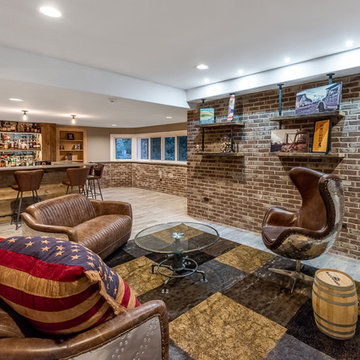
Idées déco pour un grand sous-sol montagne semi-enterré avec un mur gris, un sol en bois brun, aucune cheminée et un sol marron.
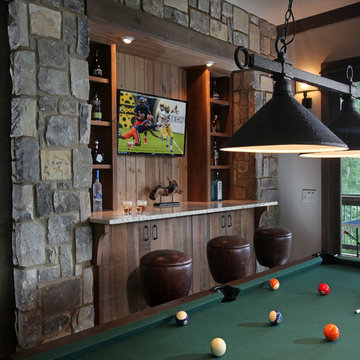
The game room built-in bar is made with rustic cherry wood with a matte finish. The stone walls with heavy timber lintel gives this space a rustic look. This is a perfect space to enjoy a game of pool while watching the game on TV. Modern Rustic Homes
Idées déco de sous-sols montagne avec un mur gris
1