Idées déco de sous-sols noirs avec un sol en ardoise
Trier par :
Budget
Trier par:Populaires du jour
1 - 6 sur 6 photos
1 sur 3

This lovely custom-built home is surrounded by wild prairie and horse pastures. ORIJIN STONE Premium Bluestone Blue Select is used throughout the home; from the front porch & step treads, as a custom fireplace surround, throughout the lower level including the wine cellar, and on the back patio.
LANDSCAPE DESIGN & INSTALL: Original Rock Designs
TILE INSTALL: Uzzell Tile, Inc.
BUILDER: Gordon James
PHOTOGRAPHY: Landmark Photography
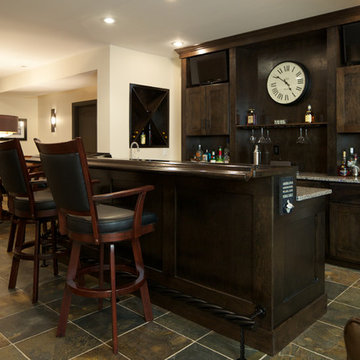
Chris Paulis Photography
Idée de décoration pour un grand sous-sol tradition donnant sur l'extérieur avec un mur beige et un sol en ardoise.
Idée de décoration pour un grand sous-sol tradition donnant sur l'extérieur avec un mur beige et un sol en ardoise.
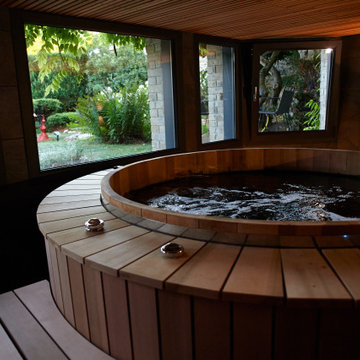
Ce Spa a été créé au sous-sol d'une maison d'hôtes au cour du vignoble champenois. La forme ronde du bain à remous rappelle les fûts de vieillissement de la maison. Le maître d'ouvrage souhaitait créer un espace de détente reposant ou ses clients apprécient déguster une coupe de champagne en contemplant la magnifique vue sur le jardin.
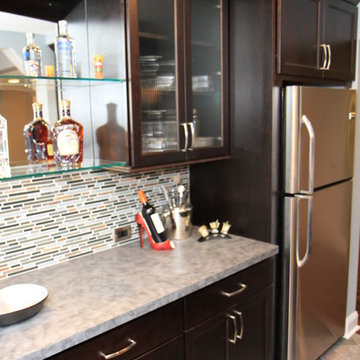
A warm and welcoming basement invites you to indulge in your favorite distractions. Step into this beautifully designed basement where entertainment is only the beginning. From the bar to the theater, family and friends will embrace this space as their favorite hangout spot.
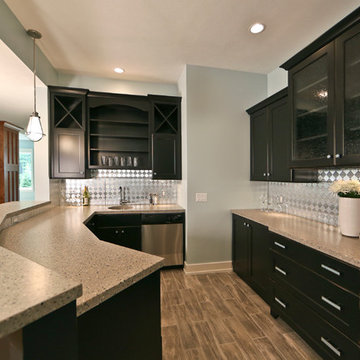
The “Kettner” is a sprawling family home with character to spare. Craftsman detailing and charming asymmetry on the exterior are paired with a luxurious hominess inside. The formal entryway and living room lead into a spacious kitchen and circular dining area. The screened porch offers additional dining and living space. A beautiful master suite is situated at the other end of the main level. Three bedroom suites and a large playroom are located on the top floor, while the lower level includes billiards, hearths, a refreshment bar, exercise space, a sauna, and a guest bedroom.
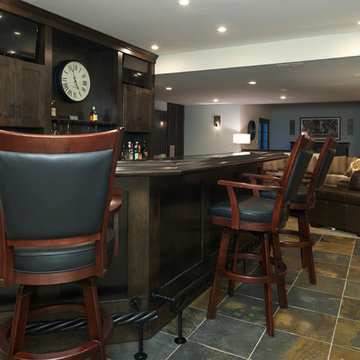
Chris Paulis Photography
Cette image montre un grand sous-sol traditionnel donnant sur l'extérieur avec un mur beige et un sol en ardoise.
Cette image montre un grand sous-sol traditionnel donnant sur l'extérieur avec un mur beige et un sol en ardoise.
Idées déco de sous-sols noirs avec un sol en ardoise
1