Idées déco de sous-sols oranges avec un manteau de cheminée en pierre
Trier par:Populaires du jour
21 - 40 sur 95 photos
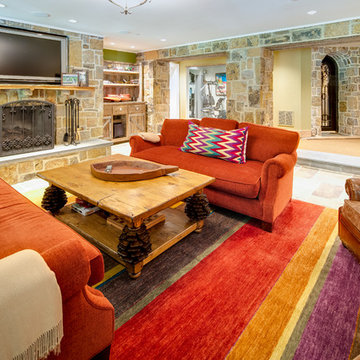
Maryland Photography, Inc.
Cette image montre un très grand sous-sol rustique donnant sur l'extérieur avec un mur vert, moquette, une cheminée standard et un manteau de cheminée en pierre.
Cette image montre un très grand sous-sol rustique donnant sur l'extérieur avec un mur vert, moquette, une cheminée standard et un manteau de cheminée en pierre.
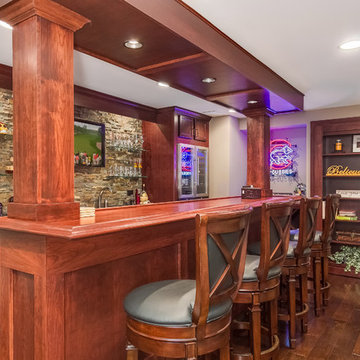
©Finished Basement Company
Basement bar
Inspiration pour un grand sous-sol traditionnel enterré avec un mur gris, moquette, une cheminée standard, un manteau de cheminée en pierre et un sol beige.
Inspiration pour un grand sous-sol traditionnel enterré avec un mur gris, moquette, une cheminée standard, un manteau de cheminée en pierre et un sol beige.
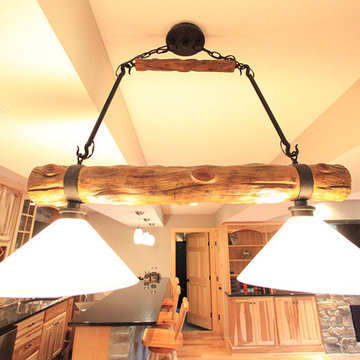
Custom Basement Renovation | Hickory | Bar Light
Inspiration pour un grand sous-sol chalet donnant sur l'extérieur avec un mur bleu, parquet clair, une cheminée standard et un manteau de cheminée en pierre.
Inspiration pour un grand sous-sol chalet donnant sur l'extérieur avec un mur bleu, parquet clair, une cheminée standard et un manteau de cheminée en pierre.
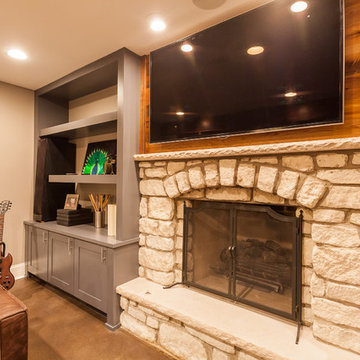
This expansive basement was revamped with modern, industrial, and rustic. Features include a floor-to-ceiling wet bar complete with lots of storage for wine bottles, glass cabinet uppers, gray inset shaker doors and drawers, beverage cooler, and backsplash. Reclaimed barnwood flanks the accent walls and behind the wall-mounted TV. New matching cabinets and book cases flank the existing fireplace.
Cabinetry design, build, and install by Wheatland Custom Cabinetry. General contracting and remodel by Hyland Homes.
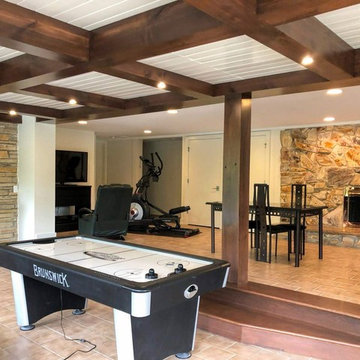
Beautiful coffered ceilings with stained wooden beams and white shiplap. Exposed stone wall and exposed stone fireplace add some texture and warmth to this space.
Architect: Meyer Design
Photos: 716 Media
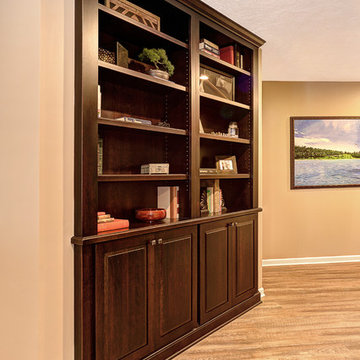
Cette photo montre un grand sous-sol chic enterré avec un mur beige, un sol en bois brun, une cheminée ribbon, un manteau de cheminée en pierre et un sol marron.
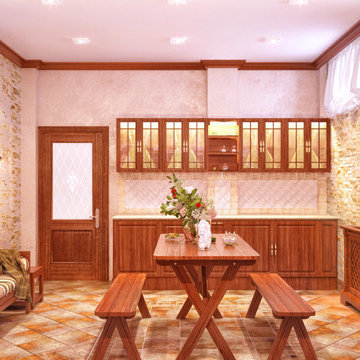
Inspiration pour un sous-sol chalet semi-enterré et de taille moyenne avec un mur beige, tomettes au sol, aucune cheminée et un manteau de cheminée en pierre.
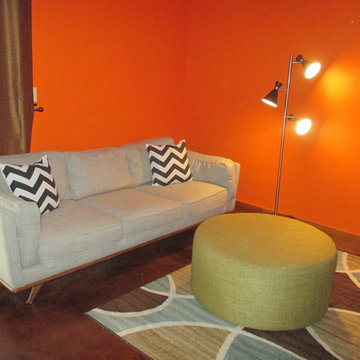
Ellen Standish
Inspiration pour un petit sous-sol vintage donnant sur l'extérieur avec un mur orange, sol en béton ciré, un poêle à bois, un manteau de cheminée en pierre et un sol marron.
Inspiration pour un petit sous-sol vintage donnant sur l'extérieur avec un mur orange, sol en béton ciré, un poêle à bois, un manteau de cheminée en pierre et un sol marron.
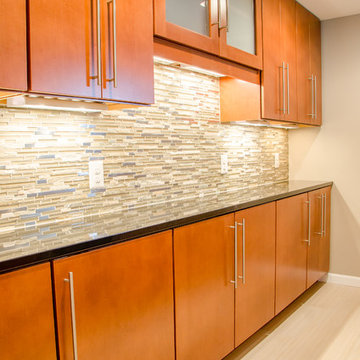
Jacqueline Binkley
Réalisation d'un très grand sous-sol design donnant sur l'extérieur avec un mur beige, un sol en carrelage de porcelaine et un manteau de cheminée en pierre.
Réalisation d'un très grand sous-sol design donnant sur l'extérieur avec un mur beige, un sol en carrelage de porcelaine et un manteau de cheminée en pierre.
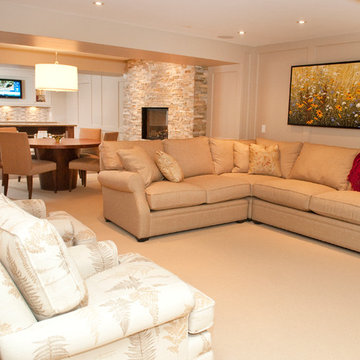
lovely basement finishing project.
open floor plan required relocating 2 structural posts for improved use of space. entertainment bar with card table enjoy large glass viewing area of the gas fireplace and stone surround, followed by seating area
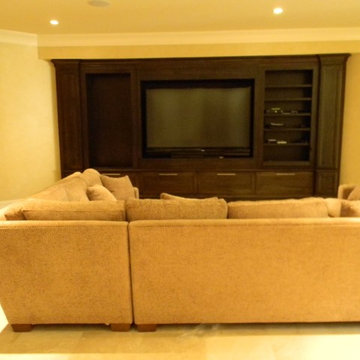
This is an older basement that we renovated, however many of the features are still interesting to showcase. The media wall is a "dummy" wall between the mechanical room and the main space. There is a door to the left of the TV that is clad with the cabinet panels and trim so it blends in with the wall. We were also able to take the utility paint grade stairs and have the stain mixed in with the finish to resemble stain grade stairs.
Photographed by: Matt Hoots
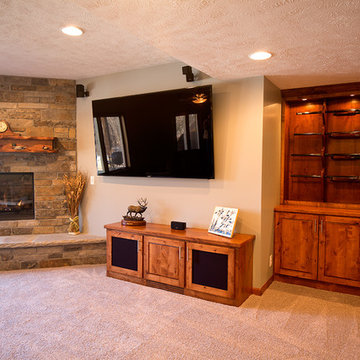
Built in gun display case, stone fireplace, and lighting in the television area of this basement remodel
Idées déco pour un sous-sol classique avec un mur beige, moquette, une cheminée d'angle, un manteau de cheminée en pierre et un sol beige.
Idées déco pour un sous-sol classique avec un mur beige, moquette, une cheminée d'angle, un manteau de cheminée en pierre et un sol beige.
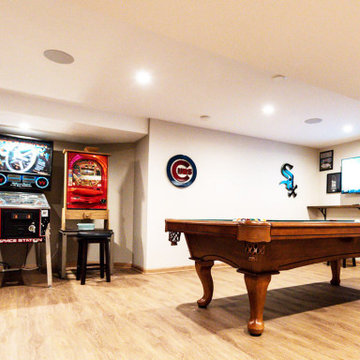
Cette image montre un grand sous-sol traditionnel enterré avec salle de jeu, un mur beige, un sol en bois brun, une cheminée standard, un manteau de cheminée en pierre et un sol marron.
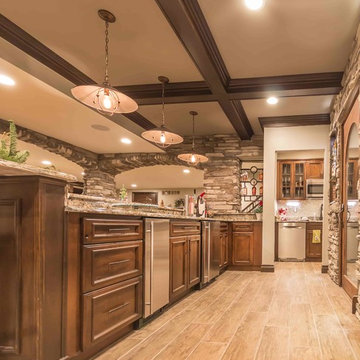
Exemple d'un grand sous-sol montagne enterré avec un mur beige, un sol en carrelage de céramique, une cheminée standard, un manteau de cheminée en pierre et un sol gris.
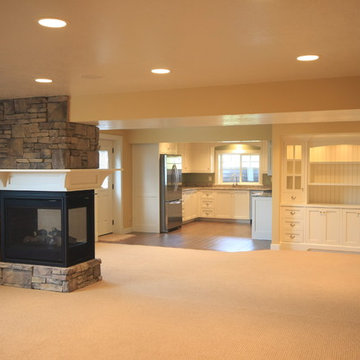
Basement Kitchenette and Living Room -
Copyrighted by Milieu Design, Inc
Idées déco pour un sous-sol classique de taille moyenne avec un mur jaune, moquette et un manteau de cheminée en pierre.
Idées déco pour un sous-sol classique de taille moyenne avec un mur jaune, moquette et un manteau de cheminée en pierre.
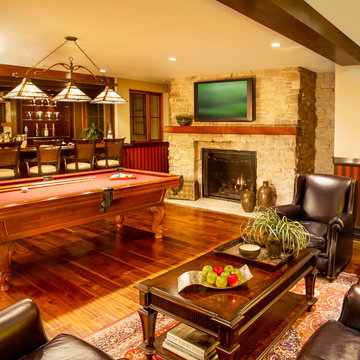
Photo Credit: Nicole Leone
Inspiration pour un sous-sol méditerranéen enterré avec un mur beige, un sol en bois brun, une cheminée standard, un manteau de cheminée en pierre et un sol marron.
Inspiration pour un sous-sol méditerranéen enterré avec un mur beige, un sol en bois brun, une cheminée standard, un manteau de cheminée en pierre et un sol marron.
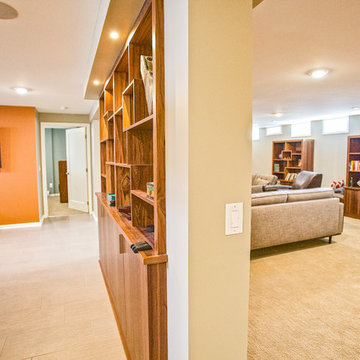
Built in 1951, this sprawling ranch style home has plenty of room for a large family, but the basement was vintage 50’s, with dark wood paneling and poor lighting. One redeeming feature was a curved bar, with multi-colored glass block lighting in the foot rest, wood paneling surround, and a red-orange laminate top. If one thing was to be saved, this was it.
Castle designed an open family, media & game room with a dining area near the vintage bar and an additional bedroom. Mid-century modern cabinetry was custom made to provide an open partition between the family and game rooms, as well as needed storage and display for family photos and mementos.
The enclosed, dark stairwell was opened to the new family space and a custom steel & cable railing system was installed. Lots of new lighting brings a bright, welcoming feel to the space. Now, the entire family can share and enjoy a part of the house that was previously uninviting and underused.
Come see this remodel during the 2018 Castle Home Tour, September 29-30, 2018!
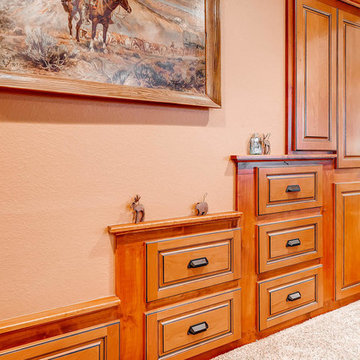
built in drawers and cabinets.
Cette photo montre un sous-sol chic donnant sur l'extérieur et de taille moyenne avec un mur beige, moquette, une cheminée double-face et un manteau de cheminée en pierre.
Cette photo montre un sous-sol chic donnant sur l'extérieur et de taille moyenne avec un mur beige, moquette, une cheminée double-face et un manteau de cheminée en pierre.
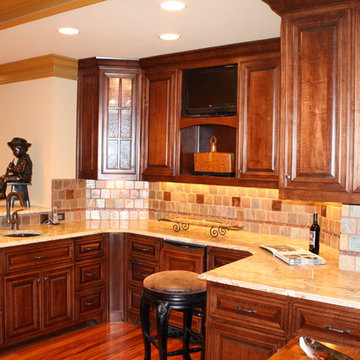
Cette image montre un très grand sous-sol traditionnel donnant sur l'extérieur avec un mur beige, parquet foncé, un poêle à bois et un manteau de cheminée en pierre.
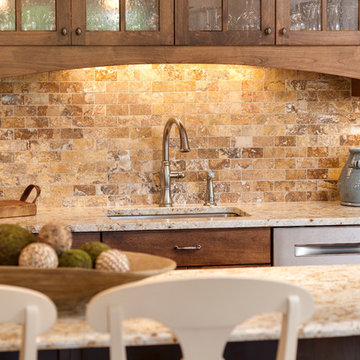
Photography: Landmark Photography
Idées déco pour un grand sous-sol classique semi-enterré avec un mur jaune, un sol en bois brun, une cheminée standard et un manteau de cheminée en pierre.
Idées déco pour un grand sous-sol classique semi-enterré avec un mur jaune, un sol en bois brun, une cheminée standard et un manteau de cheminée en pierre.
Idées déco de sous-sols oranges avec un manteau de cheminée en pierre
2