Idées déco de sous-sols oranges avec un sol beige
Trier par :
Budget
Trier par:Populaires du jour
21 - 40 sur 79 photos
1 sur 3
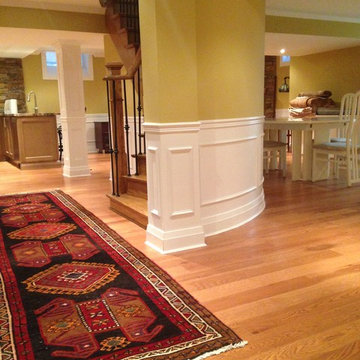
Cette image montre un grand sous-sol traditionnel semi-enterré avec un mur jaune, parquet clair, aucune cheminée et un sol beige.

Idée de décoration pour un sous-sol tradition semi-enterré et de taille moyenne avec un mur multicolore, moquette, aucune cheminée et un sol beige.
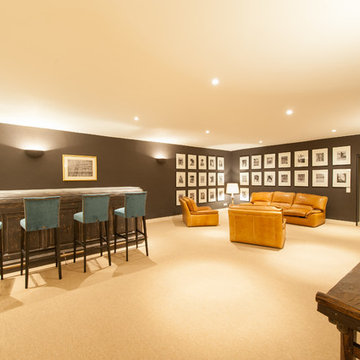
Aménagement d'un grand sous-sol méditerranéen avec un mur noir, moquette et un sol beige.
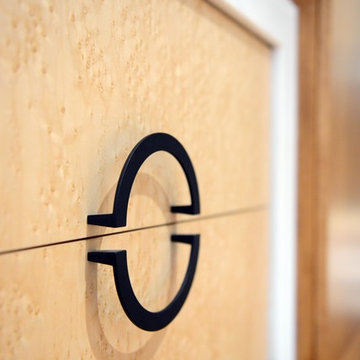
Robb Siverson Photography
Idées déco pour un petit sous-sol rétro semi-enterré avec un mur beige, un sol en bois brun, une cheminée standard, un manteau de cheminée en pierre et un sol beige.
Idées déco pour un petit sous-sol rétro semi-enterré avec un mur beige, un sol en bois brun, une cheminée standard, un manteau de cheminée en pierre et un sol beige.
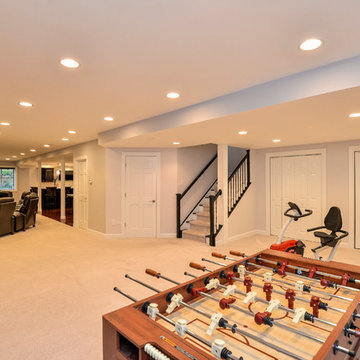
Idée de décoration pour un sous-sol minimaliste semi-enterré avec un mur gris, moquette, aucune cheminée et un sol beige.
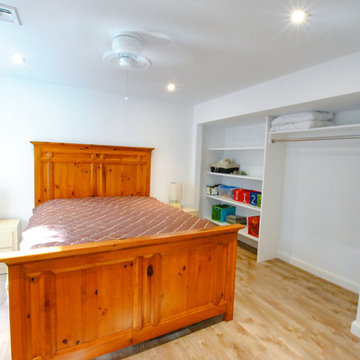
Idées déco pour un sous-sol classique donnant sur l'extérieur et de taille moyenne avec un mur blanc, un sol en vinyl et un sol beige.
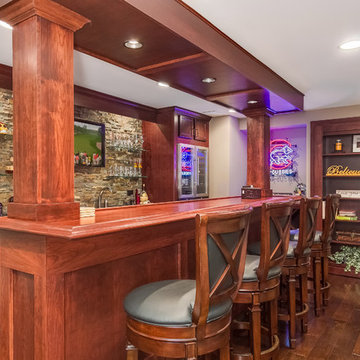
©Finished Basement Company
Basement bar
Inspiration pour un grand sous-sol traditionnel enterré avec un mur gris, moquette, une cheminée standard, un manteau de cheminée en pierre et un sol beige.
Inspiration pour un grand sous-sol traditionnel enterré avec un mur gris, moquette, une cheminée standard, un manteau de cheminée en pierre et un sol beige.
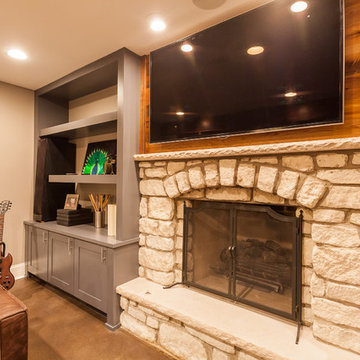
This expansive basement was revamped with modern, industrial, and rustic. Features include a floor-to-ceiling wet bar complete with lots of storage for wine bottles, glass cabinet uppers, gray inset shaker doors and drawers, beverage cooler, and backsplash. Reclaimed barnwood flanks the accent walls and behind the wall-mounted TV. New matching cabinets and book cases flank the existing fireplace.
Cabinetry design, build, and install by Wheatland Custom Cabinetry. General contracting and remodel by Hyland Homes.
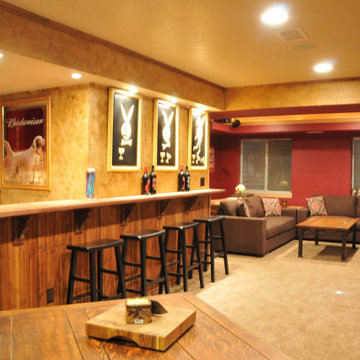
Old English Pub used for small family personal entertainment
Cette photo montre un petit sous-sol enterré avec salle de cinéma, moquette, un sol beige, un plafond décaissé et boiseries.
Cette photo montre un petit sous-sol enterré avec salle de cinéma, moquette, un sol beige, un plafond décaissé et boiseries.
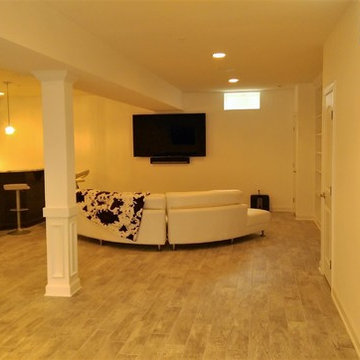
A large recreation room includes an open area for the pool table, luxurious bar, generous T.V. space, and built-n shelving.
Idées déco pour un très grand sous-sol classique enterré avec un mur beige, un sol en carrelage de porcelaine et un sol beige.
Idées déco pour un très grand sous-sol classique enterré avec un mur beige, un sol en carrelage de porcelaine et un sol beige.
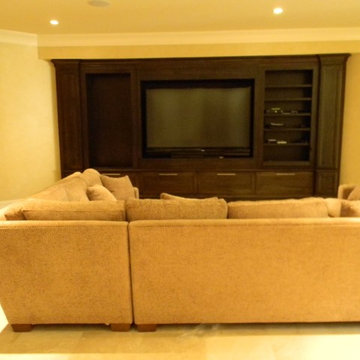
This is an older basement that we renovated, however many of the features are still interesting to showcase. The media wall is a "dummy" wall between the mechanical room and the main space. There is a door to the left of the TV that is clad with the cabinet panels and trim so it blends in with the wall. We were also able to take the utility paint grade stairs and have the stain mixed in with the finish to resemble stain grade stairs.
Photographed by: Matt Hoots
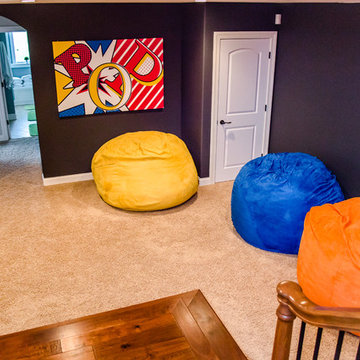
Idées déco pour un sous-sol éclectique de taille moyenne et donnant sur l'extérieur avec moquette, un sol beige et un mur noir.
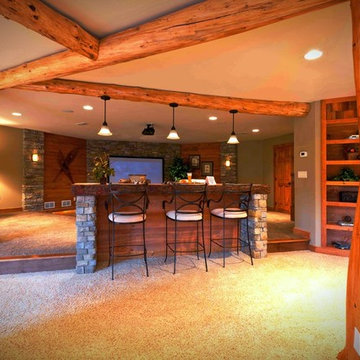
Beautiful bench seating in Adirondack style basement kitchen, reminiscent of a cozy lodge. #ownalandmark
Cette image montre un très grand sous-sol traditionnel donnant sur l'extérieur avec un mur vert, moquette et un sol beige.
Cette image montre un très grand sous-sol traditionnel donnant sur l'extérieur avec un mur vert, moquette et un sol beige.
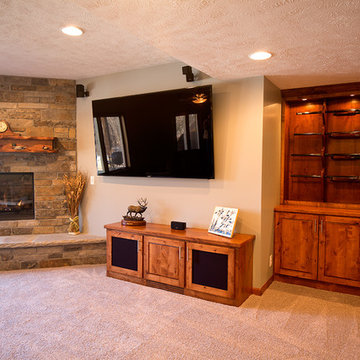
Built in gun display case, stone fireplace, and lighting in the television area of this basement remodel
Idées déco pour un sous-sol classique avec un mur beige, moquette, une cheminée d'angle, un manteau de cheminée en pierre et un sol beige.
Idées déco pour un sous-sol classique avec un mur beige, moquette, une cheminée d'angle, un manteau de cheminée en pierre et un sol beige.
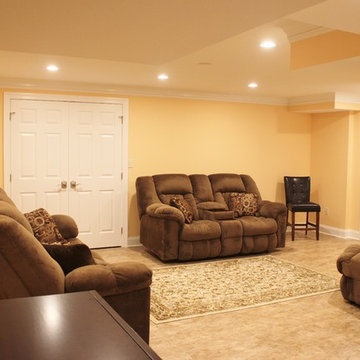
Finished Basement - Family Room
Idées déco pour un sous-sol classique enterré et de taille moyenne avec un mur jaune, un sol en vinyl, aucune cheminée et un sol beige.
Idées déco pour un sous-sol classique enterré et de taille moyenne avec un mur jaune, un sol en vinyl, aucune cheminée et un sol beige.
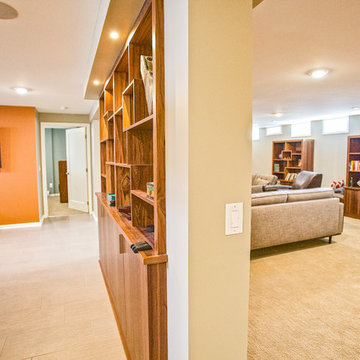
Built in 1951, this sprawling ranch style home has plenty of room for a large family, but the basement was vintage 50’s, with dark wood paneling and poor lighting. One redeeming feature was a curved bar, with multi-colored glass block lighting in the foot rest, wood paneling surround, and a red-orange laminate top. If one thing was to be saved, this was it.
Castle designed an open family, media & game room with a dining area near the vintage bar and an additional bedroom. Mid-century modern cabinetry was custom made to provide an open partition between the family and game rooms, as well as needed storage and display for family photos and mementos.
The enclosed, dark stairwell was opened to the new family space and a custom steel & cable railing system was installed. Lots of new lighting brings a bright, welcoming feel to the space. Now, the entire family can share and enjoy a part of the house that was previously uninviting and underused.
Come see this remodel during the 2018 Castle Home Tour, September 29-30, 2018!
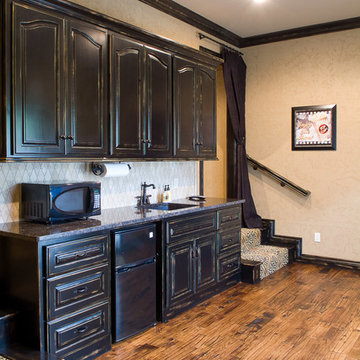
Idées déco pour un grand sous-sol classique semi-enterré avec un mur beige, parquet foncé, aucune cheminée et un sol beige.
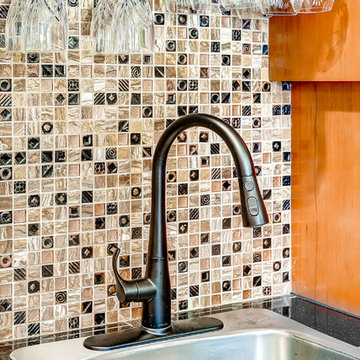
Exemple d'un grand sous-sol chic donnant sur l'extérieur avec un mur beige, moquette, une cheminée double-face, un manteau de cheminée en pierre et un sol beige.
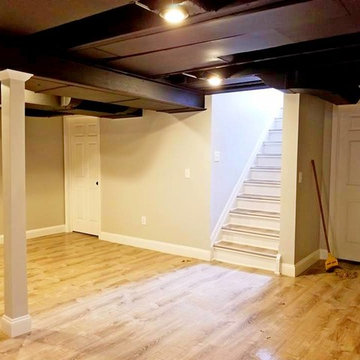
Aménagement d'un grand sous-sol classique enterré avec un mur beige, sol en stratifié, aucune cheminée et un sol beige.
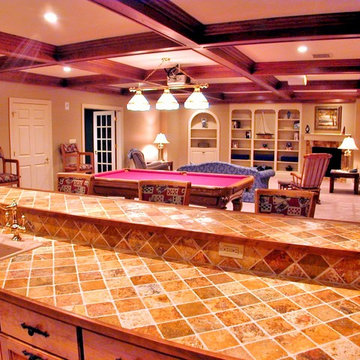
Aménagement d'un très grand sous-sol classique enterré avec un mur beige, moquette, une cheminée standard et un sol beige.
Idées déco de sous-sols oranges avec un sol beige
2