Idées déco de sous-sols avec tous types de manteaux de cheminée
Trier par :
Budget
Trier par:Populaires du jour
41 - 60 sur 7 773 photos
1 sur 2

Inspiration pour un très grand sous-sol traditionnel semi-enterré avec un mur gris, un sol en bois brun, une cheminée standard, un manteau de cheminée en brique, un sol marron et salle de jeu.
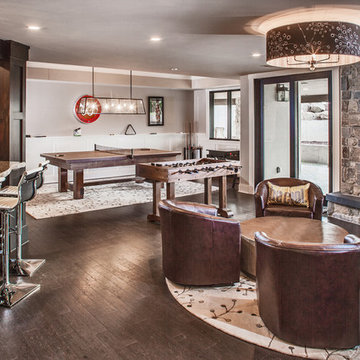
Exemple d'un très grand sous-sol chic donnant sur l'extérieur avec un mur beige, parquet foncé, une cheminée standard et un manteau de cheminée en pierre.

Originally the client wanted to put the TV on one wall and the awesome fireplace on another AND have lots of seating for guests. We made the TV/Fireplace a focal point and put the biggest sectional we could in there.
Photo: Matt Kocourek
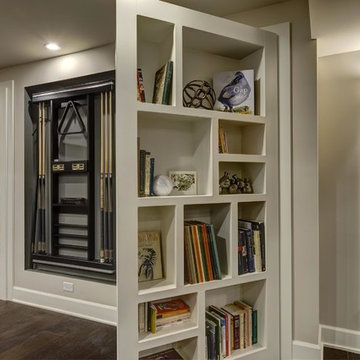
©Finished Basement Company
Aménagement d'un très grand sous-sol contemporain semi-enterré avec un mur gris, parquet foncé, une cheminée ribbon, un manteau de cheminée en carrelage et un sol marron.
Aménagement d'un très grand sous-sol contemporain semi-enterré avec un mur gris, parquet foncé, une cheminée ribbon, un manteau de cheminée en carrelage et un sol marron.
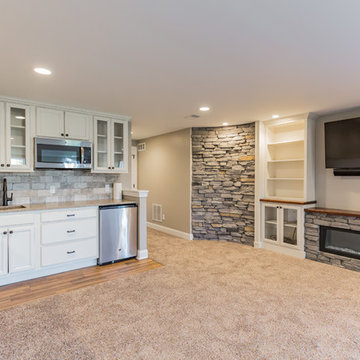
Inspiration pour un grand sous-sol traditionnel donnant sur l'extérieur avec un mur beige, moquette, une cheminée ribbon, un manteau de cheminée en pierre et un sol beige.
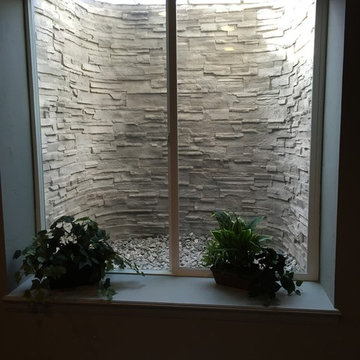
Idées déco pour un sous-sol classique de taille moyenne avec un mur beige, moquette, une cheminée standard et un manteau de cheminée en pierre.
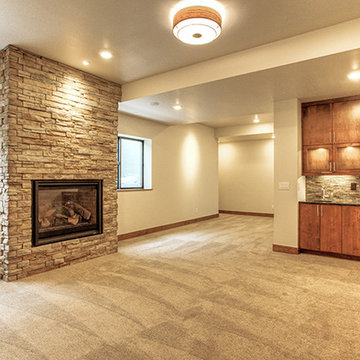
Cette photo montre un sous-sol montagne semi-enterré et de taille moyenne avec un mur beige, moquette, une cheminée standard et un manteau de cheminée en pierre.

Bernard Andre Photography
Inspiration pour un sous-sol design enterré avec une cheminée standard, un manteau de cheminée en pierre, un mur blanc, parquet clair et un sol beige.
Inspiration pour un sous-sol design enterré avec une cheminée standard, un manteau de cheminée en pierre, un mur blanc, parquet clair et un sol beige.

Cette image montre un très grand sous-sol traditionnel donnant sur l'extérieur avec un mur gris, parquet clair, une cheminée standard et un manteau de cheminée en brique.
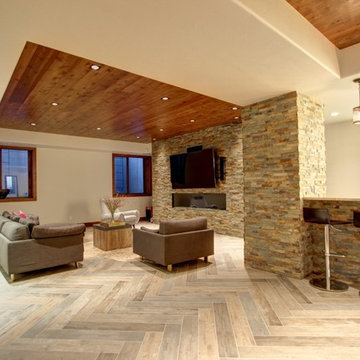
Jenn Cohen
Réalisation d'un grand sous-sol tradition semi-enterré avec un mur blanc, parquet clair, une cheminée ribbon et un manteau de cheminée en pierre.
Réalisation d'un grand sous-sol tradition semi-enterré avec un mur blanc, parquet clair, une cheminée ribbon et un manteau de cheminée en pierre.
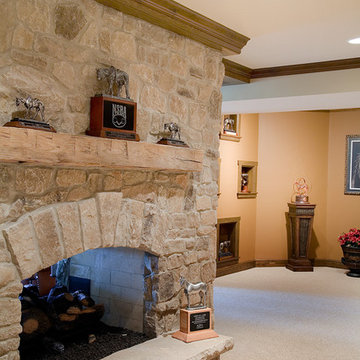
Idée de décoration pour un grand sous-sol champêtre donnant sur l'extérieur avec moquette, une cheminée standard et un manteau de cheminée en pierre.
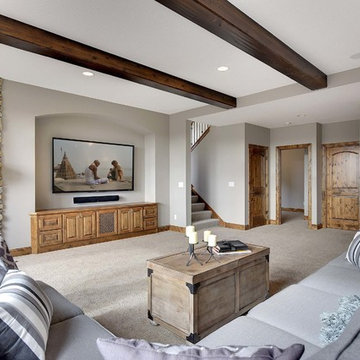
Lower level family area - Creek Hill Custom Homes MN
Cette image montre un très grand sous-sol semi-enterré avec moquette, une cheminée standard et un manteau de cheminée en pierre.
Cette image montre un très grand sous-sol semi-enterré avec moquette, une cheminée standard et un manteau de cheminée en pierre.
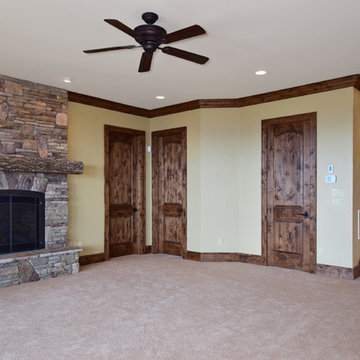
Photography by Todd Bush
Réalisation d'un grand sous-sol chalet semi-enterré avec un mur beige, moquette, une cheminée standard et un manteau de cheminée en pierre.
Réalisation d'un grand sous-sol chalet semi-enterré avec un mur beige, moquette, une cheminée standard et un manteau de cheminée en pierre.

Aménagement d'un grand sous-sol montagne donnant sur l'extérieur avec une cheminée ribbon, un manteau de cheminée en pierre, un mur beige, parquet foncé et un sol marron.
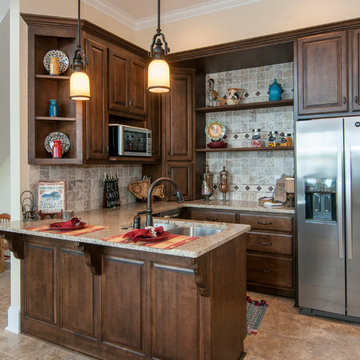
This Mountain home design was re-envisioned for a lakefront location. A series of bay windows on the rear of the home maximizes views from every room. Elegant living spaces continue on the lower level, where a sizable rec room enjoys abundant windows, a fireplace, wet bar, and wine cellar tucked away by the stairs. Three large bedrooms, two with patio access, and three full bathrooms provide space for guests or family.
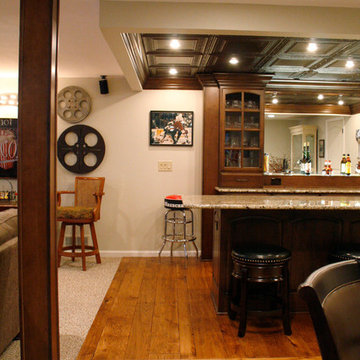
Kayla Kopke
Cette photo montre un très grand sous-sol tendance enterré avec un mur beige, moquette, une cheminée standard et un manteau de cheminée en pierre.
Cette photo montre un très grand sous-sol tendance enterré avec un mur beige, moquette, une cheminée standard et un manteau de cheminée en pierre.
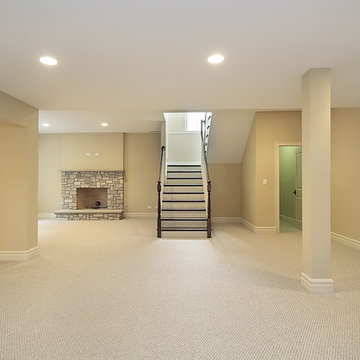
Finished Basement Ideas
Inspiration pour un sous-sol traditionnel enterré et de taille moyenne avec un mur beige, moquette, une cheminée standard et un manteau de cheminée en pierre.
Inspiration pour un sous-sol traditionnel enterré et de taille moyenne avec un mur beige, moquette, une cheminée standard et un manteau de cheminée en pierre.

Here's one of our most recent projects that was completed in 2011. This client had just finished a major remodel of their house in 2008 and were about to enjoy Christmas in their new home. At the time, Seattle was buried under several inches of snow (a rarity for us) and the entire region was paralyzed for a few days waiting for the thaw. Our client decided to take advantage of this opportunity and was in his driveway sledding when a neighbor rushed down the drive yelling that his house was on fire. Unfortunately, the house was already engulfed in flames. Equally unfortunate was the snowstorm and the delay it caused the fire department getting to the site. By the time they arrived, the house and contents were a total loss of more than $2.2 million.
Our role in the reconstruction of this home was two-fold. The first year of our involvement was spent working with a team of forensic contractors gutting the house, cleansing it of all particulate matter, and then helping our client negotiate his insurance settlement. Once we got over these hurdles, the design work and reconstruction started. Maintaining the existing shell, we reworked the interior room arrangement to create classic great room house with a contemporary twist. Both levels of the home were opened up to take advantage of the waterfront views and flood the interiors with natural light. On the lower level, rearrangement of the walls resulted in a tripling of the size of the family room while creating an additional sitting/game room. The upper level was arranged with living spaces bookended by the Master Bedroom at one end the kitchen at the other. The open Great Room and wrap around deck create a relaxed and sophisticated living and entertainment space that is accentuated by a high level of trim and tile detail on the interior and by custom metal railings and light fixtures on the exterior.
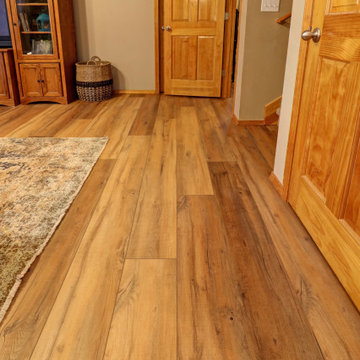
Idée de décoration pour un sous-sol tradition de taille moyenne avec un mur gris, une cheminée standard et un manteau de cheminée en pierre.
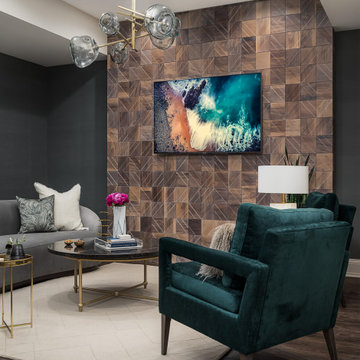
Basement Remodel with multiple areas for work, play and relaxation.
Idée de décoration pour un grand sous-sol tradition enterré avec un mur gris, un sol en vinyl, une cheminée standard, un manteau de cheminée en pierre et un sol marron.
Idée de décoration pour un grand sous-sol tradition enterré avec un mur gris, un sol en vinyl, une cheminée standard, un manteau de cheminée en pierre et un sol marron.
Idées déco de sous-sols avec tous types de manteaux de cheminée
3