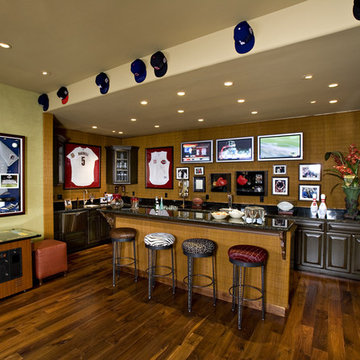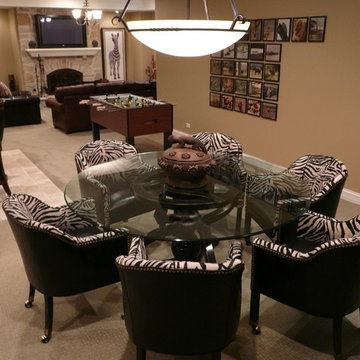Idées déco de sous-sols
Trier par:Populaires du jour
1 - 9 sur 9 photos
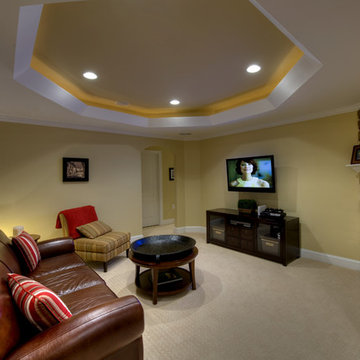
A tray ceiling with cove lighting give this room visual interest which would have been lacking if the ceiling was left as one flat expanse.
Inspiration pour un très grand sous-sol design enterré avec un manteau de cheminée en pierre, une cheminée standard, un mur jaune et moquette.
Inspiration pour un très grand sous-sol design enterré avec un manteau de cheminée en pierre, une cheminée standard, un mur jaune et moquette.

Cette image montre un sous-sol design enterré avec un mur blanc et aucune cheminée.
Trouvez le bon professionnel près de chez vous
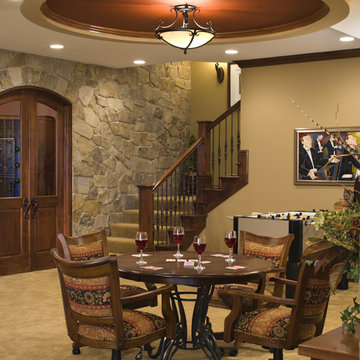
A recently completed John Kraemer & Sons home on Lake Minnetonka's Wayzata Bay.
Photography: Landmark Photography
Aménagement d'un sous-sol bord de mer avec un mur beige, moquette, aucune cheminée et un sol jaune.
Aménagement d'un sous-sol bord de mer avec un mur beige, moquette, aucune cheminée et un sol jaune.
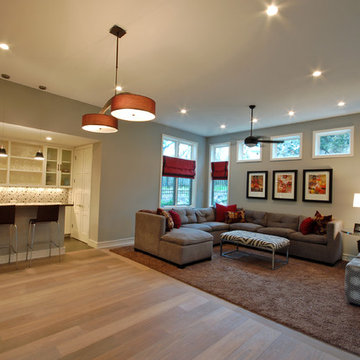
This Westlake site posed several challenges that included managing a sloping lot and capturing the views of downtown Austin in specific locations on the lot, while staying within the height restrictions. The service and garages split in two, buffering the less private areas of the lot creating an inner courtyard. The ancillary rooms are organized around this court leading up to the entertaining areas. The main living areas serve as a transition to a private natural vegetative bluff on the North side. Breezeways and terraces connect the various outdoor living spaces feeding off the great room and dining, balancing natural light and summer breezes to the interior spaces. The private areas are located on the upper level, organized in an inverted “u”, maximizing the best views on the lot. The residence represents a programmatic collaboration of the clients’ needs and subdivision restrictions while engaging the unique features of the lot.
Built by Butterfield Custom Homes
Photography by Adam Steiner
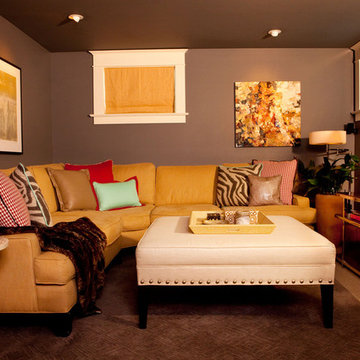
Cette photo montre un petit sous-sol éclectique semi-enterré avec un mur gris, moquette et aucune cheminée.
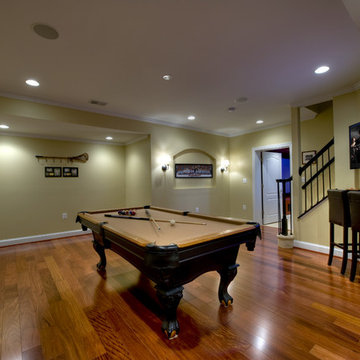
To add interest on the walls and create a feeling of intimacy, decorative art niches are added and sconces complement the ambient recessed lighting.
Réalisation d'un très grand sous-sol design enterré avec un mur jaune, un sol en bois brun et un sol orange.
Réalisation d'un très grand sous-sol design enterré avec un mur jaune, un sol en bois brun et un sol orange.
Idées déco de sous-sols
1

