Idées déco de sous-sols
Trier par :
Budget
Trier par:Populaires du jour
1 - 9 sur 9 photos
1 sur 3
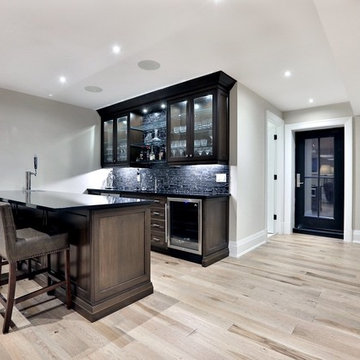
This 5 bedroom, 4 bathroom spacious custom home features a spectacular dining room, open concept kitchen and great room, and expansive master suite. The homeowners put in a lot of personal touches and unique features such as a full pantry and servery, a large family room downstairs with a wet bar, and a large dressing room in the master suite. There is exceptional style throughout in the various finishes chosen, resulting in a truly unique custom home tailored to the owners.
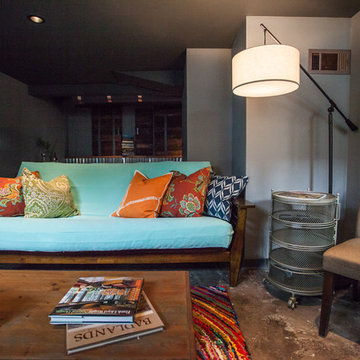
Debbie Schwab Photography
Idée de décoration pour un petit sous-sol bohème semi-enterré avec un mur gris, sol en béton ciré et aucune cheminée.
Idée de décoration pour un petit sous-sol bohème semi-enterré avec un mur gris, sol en béton ciré et aucune cheminée.
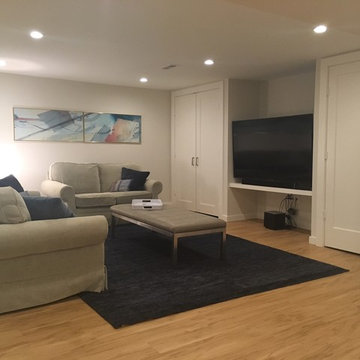
The owners of this single-family home in Washington, DC’s Kalorama neighborhood wanted to renovate their under utilized basement, which was previously used for only used for storage. We added a bedroom, full bathroom, a storage room, a workshop area, wine storage, and an open living room and kitchenette area.
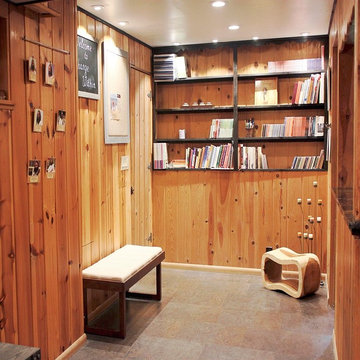
This once cold and dusty basement was transformed into a gorgeous, serine yoga studio.
Our client was determined to reuse and recycle as much of the existing features as possible. So, coming up with a design that felt "this century" with this much wood paneling was anything but trivial.
After the initial nervous rush of "…OMG, what are we going to do here…", the challenge was surmounted, as it always is. The studio looks stunning. Cove lighting exaggerates the texture of the ceiling and highlights the beams. Cork flooring brings warmth and a unique softness to the space. The newly designed and remodeled bathroom feels like a high end spa. The client was ecstatic, which is, as always, the most important thing. Namaste!
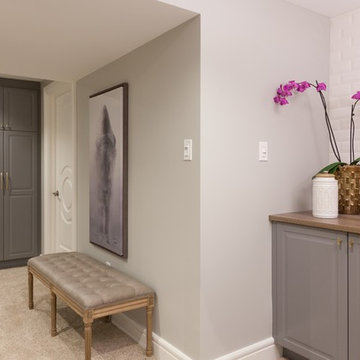
Movie screen surround and bar built-ins using Ikea cabinets
Jarret Ford Photography
Cette photo montre un sous-sol chic enterré et de taille moyenne avec un mur gris, moquette, aucune cheminée et un sol beige.
Cette photo montre un sous-sol chic enterré et de taille moyenne avec un mur gris, moquette, aucune cheminée et un sol beige.
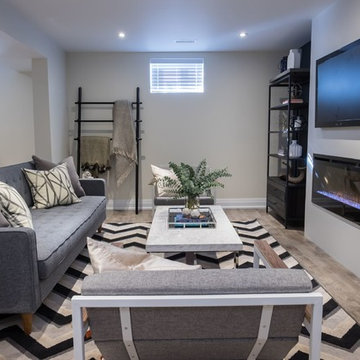
Inspiration pour un grand sous-sol traditionnel avec un mur beige, parquet clair, une cheminée standard et un sol marron.
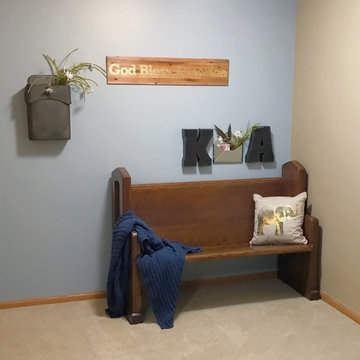
A masculine themed basement for a man and his house full of women. A wonderful space for movie night, gentlemen's poker night, or family game night.
Cette image montre un grand sous-sol traditionnel enterré avec un mur bleu, moquette, aucune cheminée et un sol beige.
Cette image montre un grand sous-sol traditionnel enterré avec un mur bleu, moquette, aucune cheminée et un sol beige.
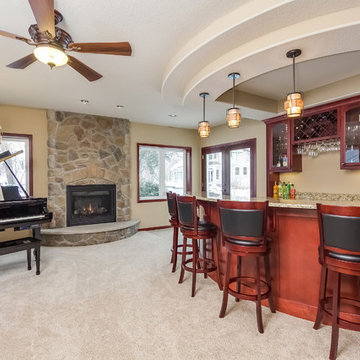
Pendant lighting and glass cabinet doors give wet bar a warm and open feel. ©Finished Basement Company
Idée de décoration pour un sous-sol tradition enterré et de taille moyenne avec un mur beige, moquette, aucune cheminée et un sol gris.
Idée de décoration pour un sous-sol tradition enterré et de taille moyenne avec un mur beige, moquette, aucune cheminée et un sol gris.
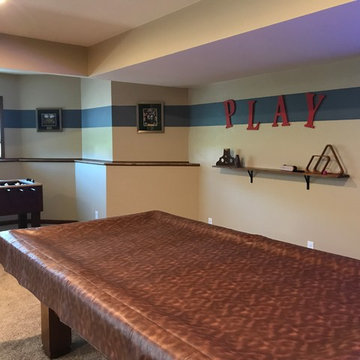
Aménagement d'un sous-sol moderne semi-enterré et de taille moyenne avec un mur beige, moquette, aucune cheminée et un sol marron.
Idées déco de sous-sols
1