Idées déco de sous-sols semi-enterrés avec un mur bleu
Trier par :
Budget
Trier par:Populaires du jour
41 - 60 sur 452 photos
1 sur 3

Cette photo montre un petit sous-sol chic semi-enterré avec un mur bleu et sol en stratifié.
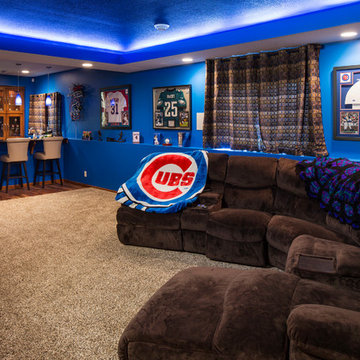
Troy Thies Photography
Exemple d'un grand sous-sol éclectique semi-enterré avec un mur bleu, moquette et aucune cheminée.
Exemple d'un grand sous-sol éclectique semi-enterré avec un mur bleu, moquette et aucune cheminée.
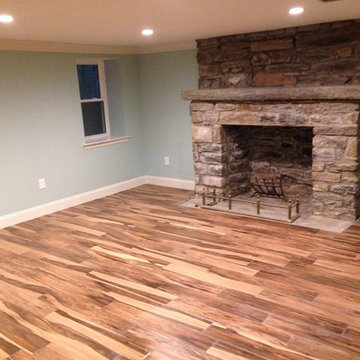
repointed fireplace
Exemple d'un sous-sol montagne semi-enterré et de taille moyenne avec un mur bleu, un sol en vinyl, une cheminée standard, un manteau de cheminée en pierre et un sol marron.
Exemple d'un sous-sol montagne semi-enterré et de taille moyenne avec un mur bleu, un sol en vinyl, une cheminée standard, un manteau de cheminée en pierre et un sol marron.
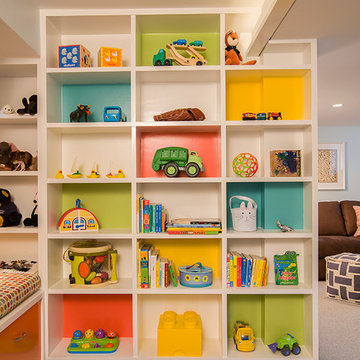
Idée de décoration pour un grand sous-sol bohème semi-enterré avec un mur bleu, moquette, aucune cheminée et un sol beige.
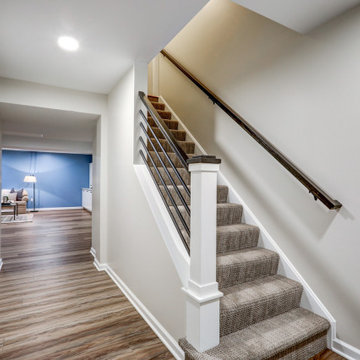
Basement remodel with living room, bedroom, bathroom, and storage closets
Idées déco pour un très grand sous-sol classique semi-enterré avec un mur bleu, un sol en vinyl et un sol marron.
Idées déco pour un très grand sous-sol classique semi-enterré avec un mur bleu, un sol en vinyl et un sol marron.

We added three barn doors to this converted garage. The smaller barn door is the access point to the rest of the house. The two, larger barn doors conceal the electrical box and water heater. We trimmed out the storage shelves using knotty alder too. This space is very functional and has a airy, open floor-plan. The hand-scrapped hardwood floors add another layer of color and texture to this space. Photo by Mark Bealer of Studio 66, LLC
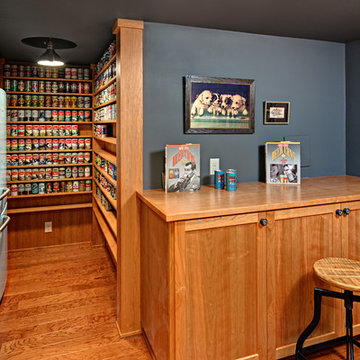
Ehlen Creative Communications, LLC
Idée de décoration pour un grand sous-sol craftsman semi-enterré avec un mur bleu, un sol en bois brun, aucune cheminée et un sol marron.
Idée de décoration pour un grand sous-sol craftsman semi-enterré avec un mur bleu, un sol en bois brun, aucune cheminée et un sol marron.
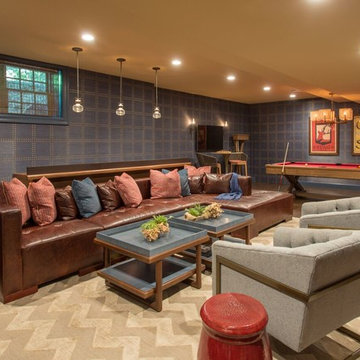
Aménagement d'un sous-sol classique semi-enterré avec un mur bleu, parquet foncé et un sol marron.
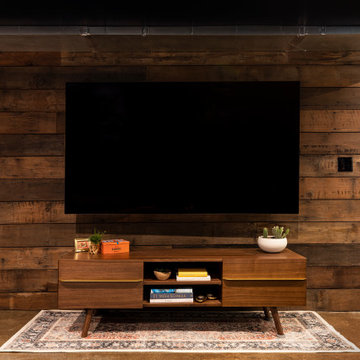
A hand selected, reclaimed wood wall behind the TV makes a perfect focal point for the family room, and also helps to frame the one duct that couldn't be tucked into the ceiling, making it feel more intentional.
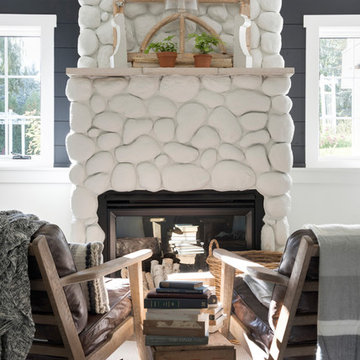
Idées déco pour un grand sous-sol campagne semi-enterré avec un mur bleu, moquette, une cheminée standard, un manteau de cheminée en pierre et un sol beige.
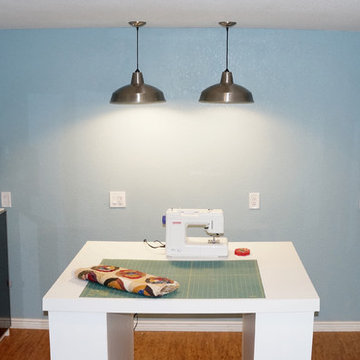
Idées déco pour un petit sous-sol classique semi-enterré avec un mur bleu, un sol en liège, aucune cheminée et un sol marron.
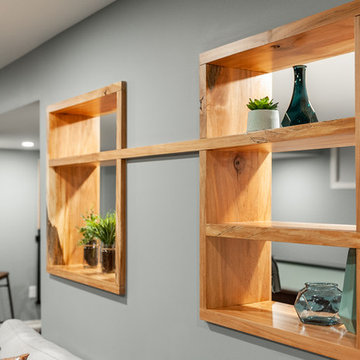
The division of the two main spaces in this basement from TV area to games room was done by designing custom wood shelving that fit into the openings of the wall between structural posts. Instead of letting the challenges of this basement close up the space we came up with a creative and practical solution that allowed us to achieve an overall expansive feel throughout.
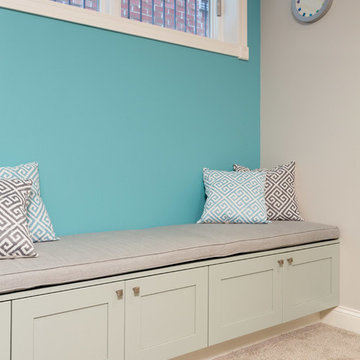
A fun updated to a once dated basement. We renovated this client’s basement to be the perfect play area for their children as well as a chic gathering place for their friends and family. In order to accomplish this, we needed to ensure plenty of storage and seating. Some of the first elements we installed were large cabinets throughout the basement as well as a large banquette, perfect for hiding children’s toys as well as offering ample seating for their guests. Next, to brighten up the space in colors both children and adults would find pleasing, we added a textured blue accent wall and painted the cabinetry a pale green.
Upstairs, we renovated the bathroom to be a kid-friendly space by replacing the stand-up shower with a full bath. The natural stone wall adds warmth to the space and creates a visually pleasing contrast of design.
Lastly, we designed an organized and practical mudroom, creating a perfect place for the whole family to store jackets, shoes, backpacks, and purses.
Designed by Chi Renovation & Design who serve Chicago and it's surrounding suburbs, with an emphasis on the North Side and North Shore. You'll find their work from the Loop through Lincoln Park, Skokie, Wilmette, and all of the way up to Lake Forest.
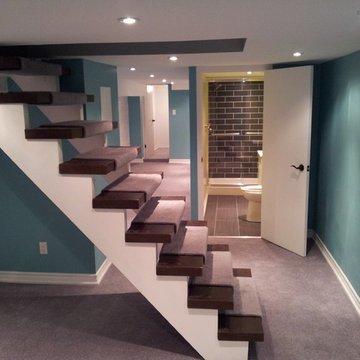
Lake Crescent Basement – Reclaimation project.
Ductwork & Furnace relocated to behind staircase
Staircase header widened for headroom
On-Demand hot water in built-in cabinet on tiled laundry platform
Custom open-riser 2" poplar stairs
Exposed brick, sealed & painted
Pot lighting & dimmers throughout
3pc. Bathroom
1x2' tile, heated floors on thermostat
Off-the-shelf shower pan & glass door
3x12" brick pattern tiled tub surround with cubby
Rain head shower
Ultra-quiet Panasonic exhaust fan on timer
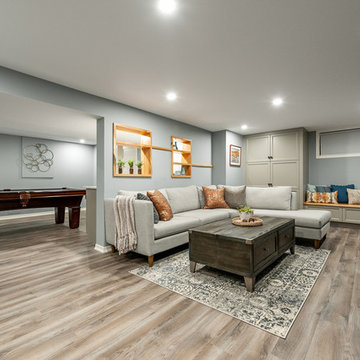
This open basement living space allows a generous sized sectional sofa, and coffee table to focus on the tv wall without making it feel overwhelmed. The shelving between the tv area and the games room creates a comfortable devision of space.
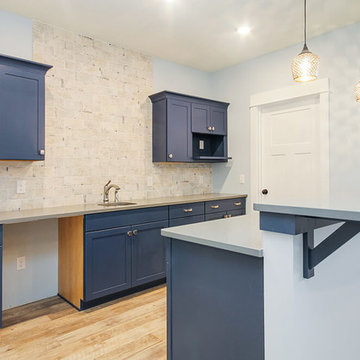
Photographed by Next Door Photography
Exemple d'un sous-sol chic semi-enterré et de taille moyenne avec un mur bleu, un sol en vinyl, aucune cheminée et un sol beige.
Exemple d'un sous-sol chic semi-enterré et de taille moyenne avec un mur bleu, un sol en vinyl, aucune cheminée et un sol beige.
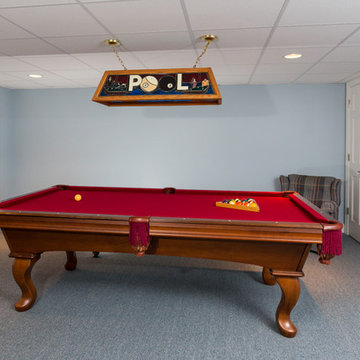
Exemple d'un grand sous-sol chic semi-enterré avec un mur bleu, moquette, aucune cheminée et un sol bleu.
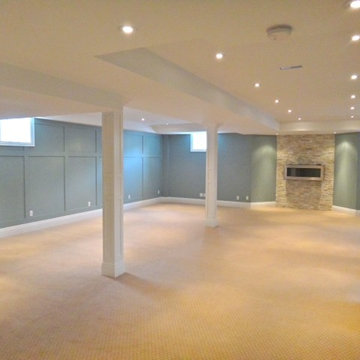
Completely finished basement with Kitchen, bathroom with walk-in shower, heated floors, laundry area with custom made cabinetry and heated floors.
Idée de décoration pour un grand sous-sol design semi-enterré avec un mur bleu, moquette, un manteau de cheminée en pierre et une cheminée ribbon.
Idée de décoration pour un grand sous-sol design semi-enterré avec un mur bleu, moquette, un manteau de cheminée en pierre et une cheminée ribbon.
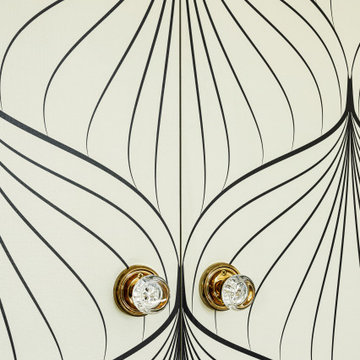
This hidden closet door was created by using no casing on around the door. The wallpaper tricks the eye, while the crystal door knobs hint at what is behind.
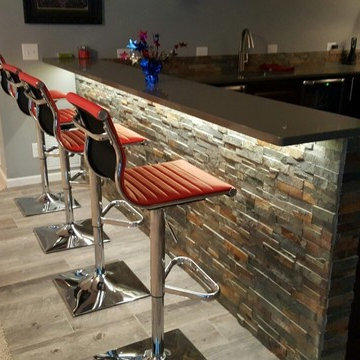
Idées déco pour un sous-sol semi-enterré et de taille moyenne avec un mur bleu, parquet clair, aucune cheminée et un sol gris.
Idées déco de sous-sols semi-enterrés avec un mur bleu
3