Idées déco de sous-sols semi-enterrés avec parquet foncé
Trier par :
Budget
Trier par:Populaires du jour
141 - 160 sur 506 photos
1 sur 3
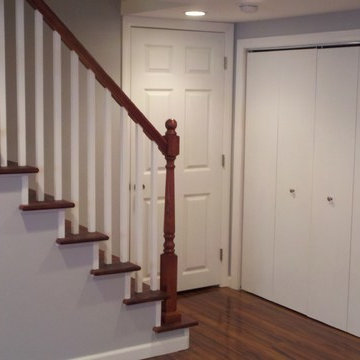
Basement in West Hartford, CT
Aménagement d'un petit sous-sol classique semi-enterré avec un mur bleu, parquet foncé et aucune cheminée.
Aménagement d'un petit sous-sol classique semi-enterré avec un mur bleu, parquet foncé et aucune cheminée.
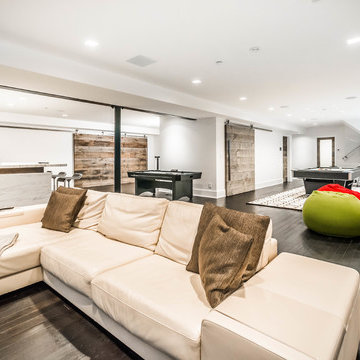
Seating are for basement home theater, with game room and bar beyond.
Sylvain Cote
Idée de décoration pour un grand sous-sol minimaliste semi-enterré avec un mur blanc, parquet foncé, une cheminée standard et un manteau de cheminée en carrelage.
Idée de décoration pour un grand sous-sol minimaliste semi-enterré avec un mur blanc, parquet foncé, une cheminée standard et un manteau de cheminée en carrelage.
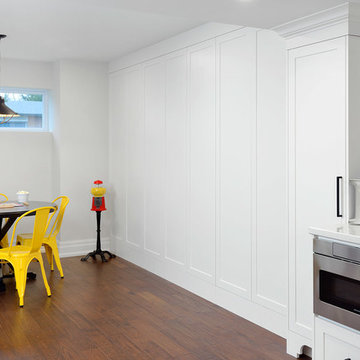
Games table in basement
Aménagement d'un grand sous-sol classique semi-enterré avec un mur blanc, parquet foncé, une cheminée standard et un manteau de cheminée en carrelage.
Aménagement d'un grand sous-sol classique semi-enterré avec un mur blanc, parquet foncé, une cheminée standard et un manteau de cheminée en carrelage.
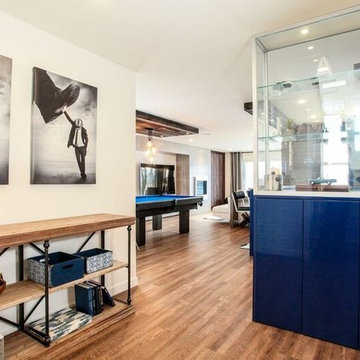
Idée de décoration pour un sous-sol design semi-enterré et de taille moyenne avec un mur blanc et parquet foncé.
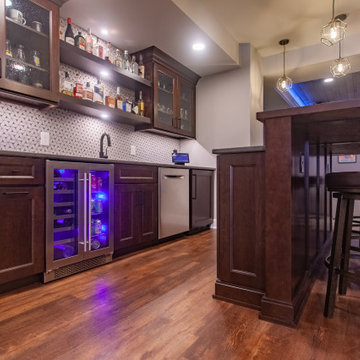
What a great place to enjoy a family movie or perform on a stage! The ceiling lights move to the beat of the music and the curtain open and closes. Then move to the other side of the basement to the wet bar and snack area and game room with a beautiful salt water fish tank.
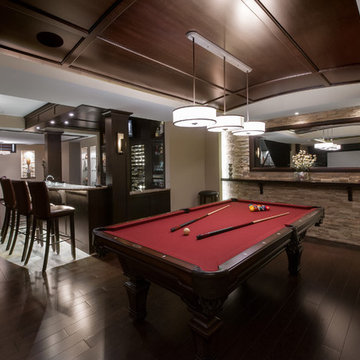
Check out this exquisite entertainment room with games area, custom bar and gaming area for the kids. Featuring a curved, barrel vault, custom wood ceiling and indirectly lit stone feature wall. Not to mention the spectacular bar with wine cellar. ARTIUM Design Build, Ottawa.
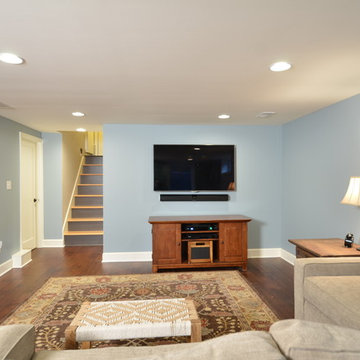
Charm and personality exude from this basement remodel! This kid-friendly room provides space for little ones to play and learn while also keeping family time in mind. The bathroom door combines craftsman tradition with on-trend barn door functionality. Behind the door, the blend of traditional and functional continues with white hex tile floors, subway tile walls, and an updated console sink. The laundry room boasts thoughtful storage and a fun color palette as well.
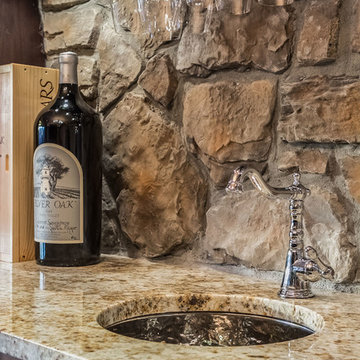
Wet bar with granite countertop and stone backsplash. ©Finished Basement Company
Réalisation d'un sous-sol tradition semi-enterré et de taille moyenne avec un mur marron, parquet foncé, une cheminée standard, un manteau de cheminée en pierre et un sol marron.
Réalisation d'un sous-sol tradition semi-enterré et de taille moyenne avec un mur marron, parquet foncé, une cheminée standard, un manteau de cheminée en pierre et un sol marron.
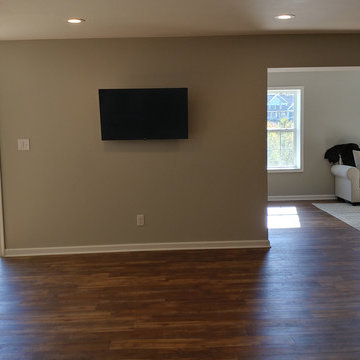
Idée de décoration pour un sous-sol tradition semi-enterré et de taille moyenne avec un mur gris, parquet foncé, aucune cheminée et un sol marron.
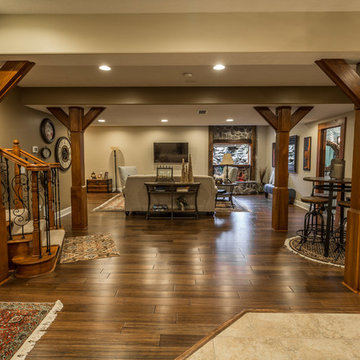
Idée de décoration pour un grand sous-sol champêtre semi-enterré avec parquet foncé.
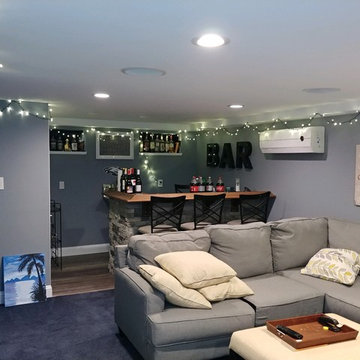
Inspiration pour un sous-sol traditionnel semi-enterré et de taille moyenne avec un mur gris, parquet foncé, aucune cheminée et un sol marron.
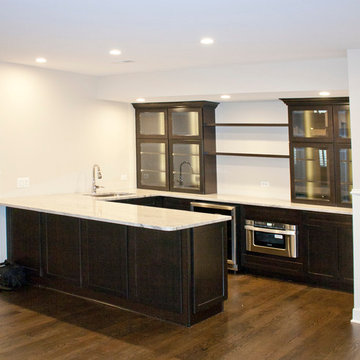
Aménagement d'un sous-sol classique semi-enterré et de taille moyenne avec un mur beige, parquet foncé et une cheminée standard.
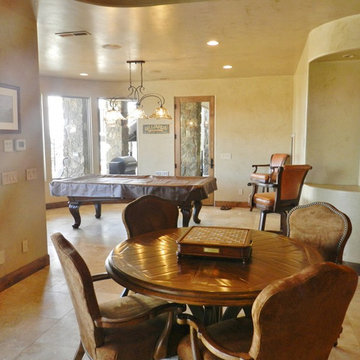
Réalisation d'un grand sous-sol chalet semi-enterré avec un mur beige et parquet foncé.
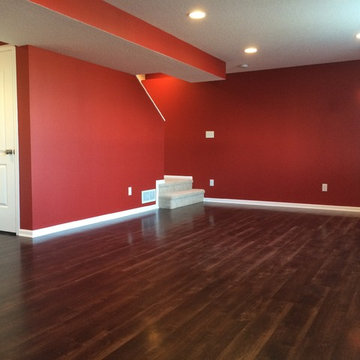
Cette image montre un grand sous-sol traditionnel semi-enterré avec un mur rouge, parquet foncé et aucune cheminée.
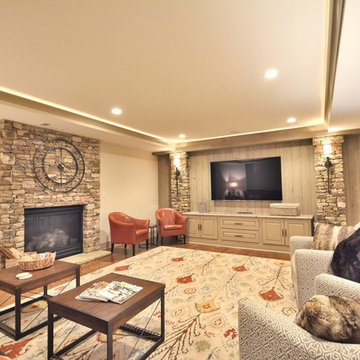
Réalisation d'un grand sous-sol design semi-enterré avec un mur blanc, une cheminée standard, un manteau de cheminée en pierre et parquet foncé.
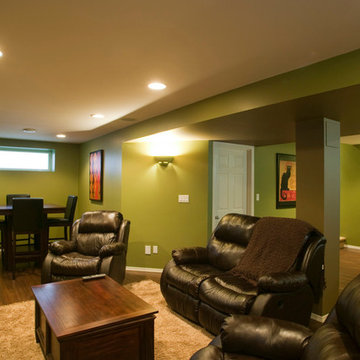
Idées déco pour un grand sous-sol contemporain semi-enterré avec un mur vert, parquet foncé, une cheminée standard et un manteau de cheminée en pierre.
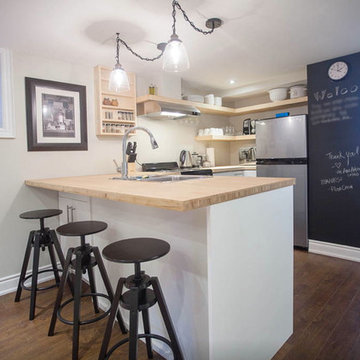
Shlezinger Photography www.shlezinger.com
Aménagement d'un sous-sol contemporain de taille moyenne et semi-enterré avec un mur gris, aucune cheminée et parquet foncé.
Aménagement d'un sous-sol contemporain de taille moyenne et semi-enterré avec un mur gris, aucune cheminée et parquet foncé.
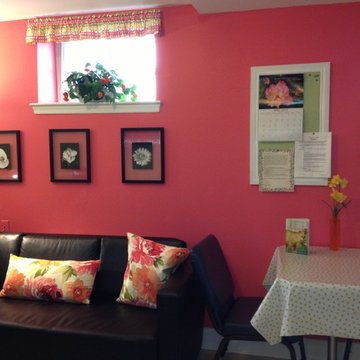
Kathleen Soloway
Cette photo montre un sous-sol chic semi-enterré et de taille moyenne avec un mur rouge et parquet foncé.
Cette photo montre un sous-sol chic semi-enterré et de taille moyenne avec un mur rouge et parquet foncé.
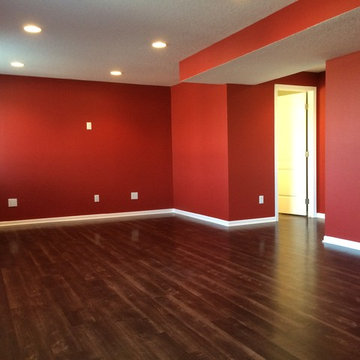
Aménagement d'un grand sous-sol classique semi-enterré avec un mur rouge, parquet foncé et aucune cheminée.
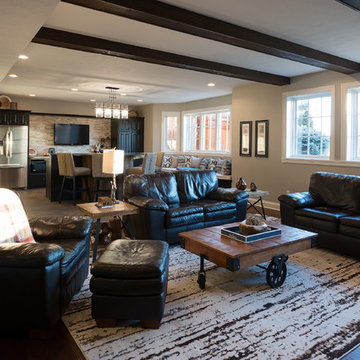
Bringing elements of nature was the main goal of this basement transformation. The space received significant natural lighting making this place the ideal hang out area for the family to enjoy with company.
Idées déco de sous-sols semi-enterrés avec parquet foncé
8