Idées déco de sous-sols semi-enterrés avec parquet foncé
Trier par :
Budget
Trier par:Populaires du jour
61 - 80 sur 506 photos
1 sur 3
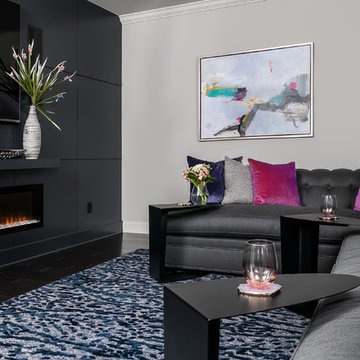
Anastasia Alkema Photography
Aménagement d'un très grand sous-sol moderne semi-enterré avec parquet foncé, un mur gris, une cheminée ribbon, un manteau de cheminée en bois et un sol marron.
Aménagement d'un très grand sous-sol moderne semi-enterré avec parquet foncé, un mur gris, une cheminée ribbon, un manteau de cheminée en bois et un sol marron.
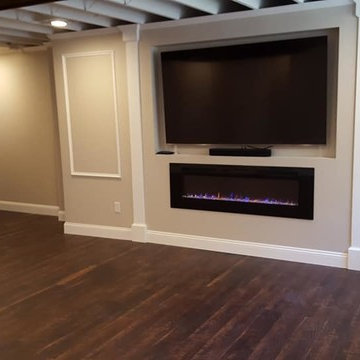
Idée de décoration pour un sous-sol tradition semi-enterré et de taille moyenne avec un mur beige, parquet foncé, une cheminée ribbon, un manteau de cheminée en plâtre et un sol marron.
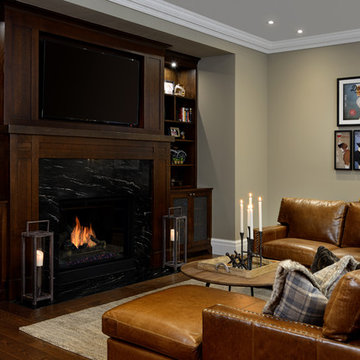
The dominant feature of the basement rec room is the custom, built-in fireplace and entertainment unit surround. Photographed by Arnal Photography. Sectional by Jane by Jane Lockhart Platinum.
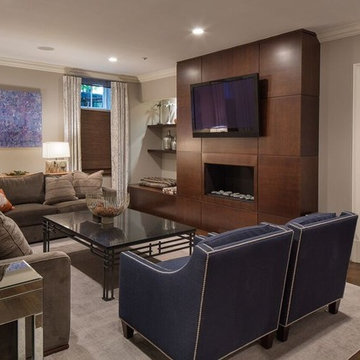
Aménagement d'un grand sous-sol classique semi-enterré avec un mur gris, parquet foncé et un sol marron.
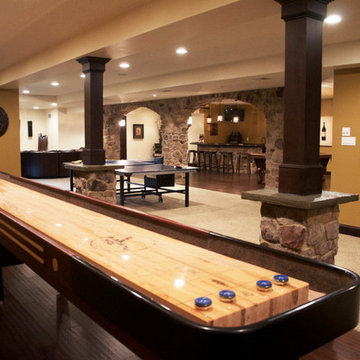
Ready for the ultimate entertaining space while keeping a traditional feel? This finished basement was strategically designed to feel like an open large area with designated spaces for various activities thanks to the featured stone arches and columns along with gorgeous rustic lantern lighting. This basement was given a dramatic design but with soft lighting to help create a welcoming space. The continued use of espresso stained cherry wood columns, solid stone bases, slate-landing frames, double stone archways, and dark espresso stained baseboards, window millwork, and wainscot door, create continuity throughout the entirety of the basement.

This basement was completely stripped out and renovated to a very high standard, a real getaway for the homeowner or guests. Design by Sarah Kahn at Jennifer Gilmer Kitchen & Bath, photography by Keith Miller at Keiana Photograpy, staging by Tiziana De Macceis from Keiana Photography.
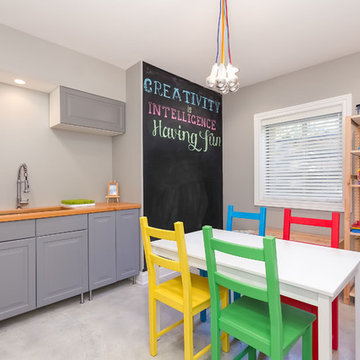
Crafts room, area. ©Finished Basement Company
Inspiration pour un sous-sol traditionnel semi-enterré et de taille moyenne avec un mur marron, parquet foncé, aucune cheminée et un sol marron.
Inspiration pour un sous-sol traditionnel semi-enterré et de taille moyenne avec un mur marron, parquet foncé, aucune cheminée et un sol marron.
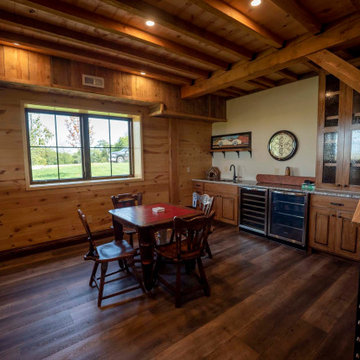
Finished basement with mini bar and dining area in timber frame home
Inspiration pour un sous-sol chalet en bois semi-enterré et de taille moyenne avec un bar de salon, un mur beige, parquet foncé, un sol marron et poutres apparentes.
Inspiration pour un sous-sol chalet en bois semi-enterré et de taille moyenne avec un bar de salon, un mur beige, parquet foncé, un sol marron et poutres apparentes.
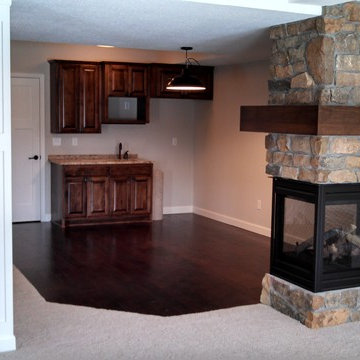
Réalisation d'un sous-sol craftsman semi-enterré et de taille moyenne avec un mur beige, parquet foncé, un manteau de cheminée en pierre et une cheminée double-face.
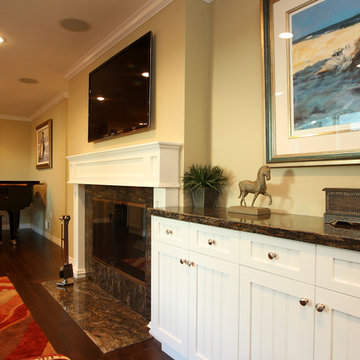
Family room remodel in basement with fireplace
Custom Design & Construction
Cette photo montre un grand sous-sol chic semi-enterré avec un mur beige, parquet foncé, une cheminée standard, un manteau de cheminée en pierre et un sol marron.
Cette photo montre un grand sous-sol chic semi-enterré avec un mur beige, parquet foncé, une cheminée standard, un manteau de cheminée en pierre et un sol marron.
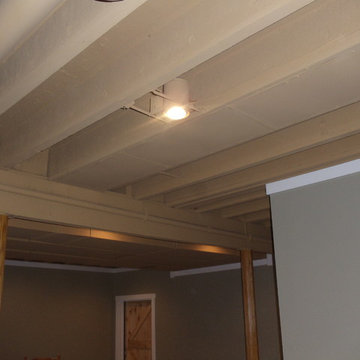
Exemple d'un sous-sol craftsman semi-enterré et de taille moyenne avec un mur gris, parquet foncé et aucune cheminée.
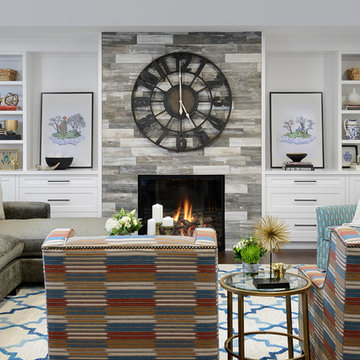
Media Room in basement with custom millwork
Cette photo montre un grand sous-sol chic semi-enterré avec un mur blanc, parquet foncé, une cheminée standard et un manteau de cheminée en carrelage.
Cette photo montre un grand sous-sol chic semi-enterré avec un mur blanc, parquet foncé, une cheminée standard et un manteau de cheminée en carrelage.
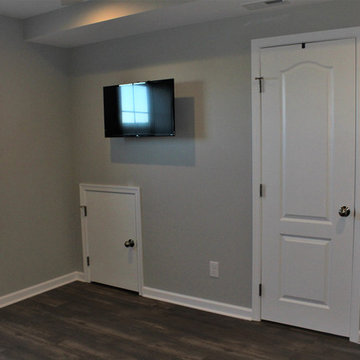
Exemple d'un sous-sol chic semi-enterré et de taille moyenne avec un mur gris, parquet foncé, aucune cheminée et un sol marron.
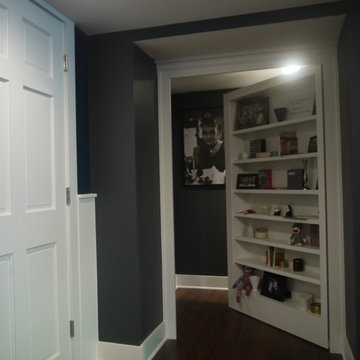
J. Day Staging and Design
Cette image montre un très grand sous-sol traditionnel semi-enterré avec un mur gris et parquet foncé.
Cette image montre un très grand sous-sol traditionnel semi-enterré avec un mur gris et parquet foncé.
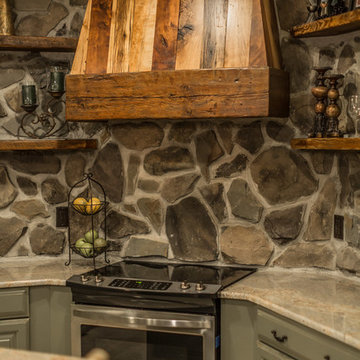
Idées déco pour un grand sous-sol campagne semi-enterré avec parquet foncé.
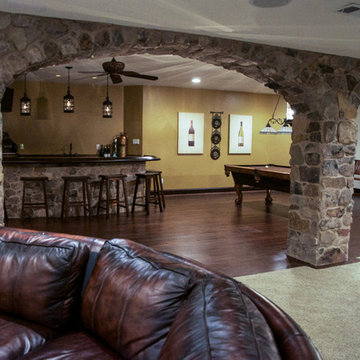
Starting at the bar, a welcoming entryway created by stone arches and columns leads you to the curved stone build bar-design with an espresso stained cherry curved bar top. Besides the continued rustic lantern lighting, 3-inch soffits were also installed providing direct framing from above but also eliminates the claustrophobic feel of many basements. Your guests have a choice to sit at the bar on comfortable bar-stool seating under the vintage, rustic pendant lanterns to or can make their way under a stone arch and column with matching wall-mounted lanterns to the comfortable and carpeted TV entertainment area. When those at the bar are ready for more than just chatting and drinking, they can follow the hand-scraped walnut flooring, to the billiards area with espresso stained cherry baseboards, fun ‘porch-style’ swing bench seating, and an exquisitely detailed light fixture above the billiards table.
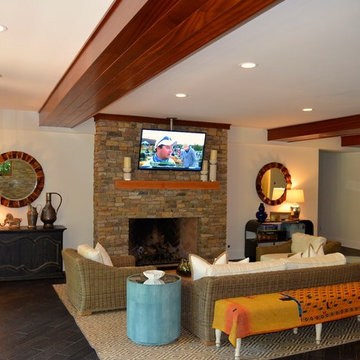
Downstairs from the main media/game room is another cozy sitting area with flat screen mounted over the fireplace. Photo by Bridget Corry
Aménagement d'un sous-sol classique semi-enterré et de taille moyenne avec un mur blanc, parquet foncé, une cheminée standard, un manteau de cheminée en pierre et un sol marron.
Aménagement d'un sous-sol classique semi-enterré et de taille moyenne avec un mur blanc, parquet foncé, une cheminée standard, un manteau de cheminée en pierre et un sol marron.
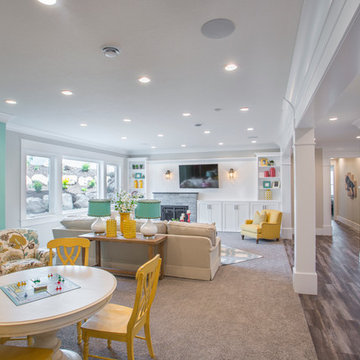
Highland Custom Homes
Cette image montre un sous-sol traditionnel semi-enterré et de taille moyenne avec un mur beige, parquet foncé, une cheminée standard, un manteau de cheminée en pierre et un sol marron.
Cette image montre un sous-sol traditionnel semi-enterré et de taille moyenne avec un mur beige, parquet foncé, une cheminée standard, un manteau de cheminée en pierre et un sol marron.
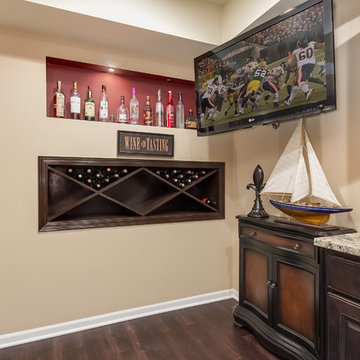
©Finished Basement Company
Bar wine rack and vase niche
Idées déco pour un grand sous-sol classique semi-enterré avec un mur beige, parquet foncé, aucune cheminée et un sol marron.
Idées déco pour un grand sous-sol classique semi-enterré avec un mur beige, parquet foncé, aucune cheminée et un sol marron.
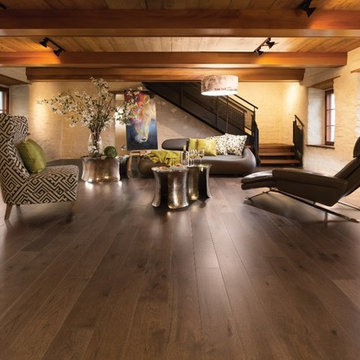
Aménagement d'un grand sous-sol moderne semi-enterré avec un mur blanc, parquet foncé, aucune cheminée et un sol marron.
Idées déco de sous-sols semi-enterrés avec parquet foncé
4