Idées déco de sous-sols semi-enterrés
Trier par :
Budget
Trier par:Populaires du jour
141 - 160 sur 2 410 photos
1 sur 3
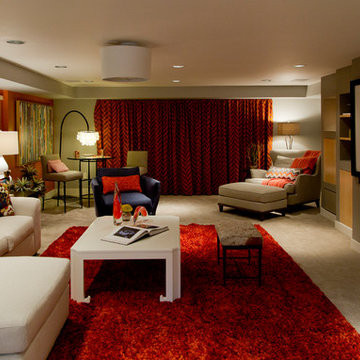
DAU Furniture
Cette photo montre un grand sous-sol éclectique semi-enterré avec un mur orange, moquette et un sol beige.
Cette photo montre un grand sous-sol éclectique semi-enterré avec un mur orange, moquette et un sol beige.
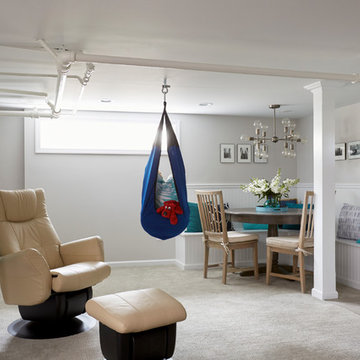
NBC's George to the Rescue basement makeover.
Idée de décoration pour un sous-sol tradition semi-enterré et de taille moyenne avec un mur gris et moquette.
Idée de décoration pour un sous-sol tradition semi-enterré et de taille moyenne avec un mur gris et moquette.
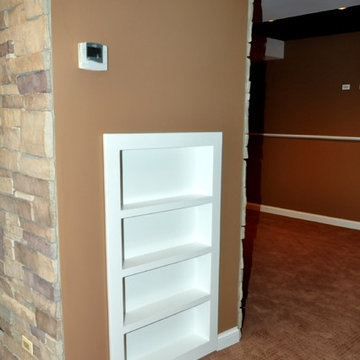
Tranquility Builders, Inc.
Cette photo montre un grand sous-sol moderne semi-enterré avec moquette, un mur beige et aucune cheminée.
Cette photo montre un grand sous-sol moderne semi-enterré avec moquette, un mur beige et aucune cheminée.
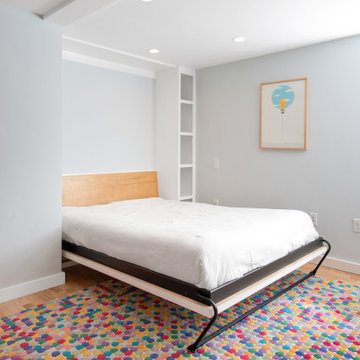
Basement multi-purpose room serves as a playroom, gym, music space, and guest room with built in shelves and a custom built murphy bed.
Aménagement d'un sous-sol classique semi-enterré et de taille moyenne avec un mur gris, parquet clair et un sol marron.
Aménagement d'un sous-sol classique semi-enterré et de taille moyenne avec un mur gris, parquet clair et un sol marron.
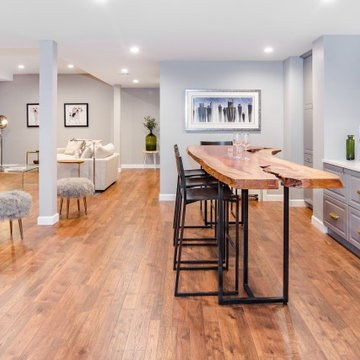
This formerly unfinished basement in Montclair, NJ, has plenty of new space - a powder room, entertainment room, large bar, large laundry room and a billiard room. The client sourced a rustic bar-top with a mix of eclectic pieces to complete the interior design. MGR Construction Inc.; In House Photography.
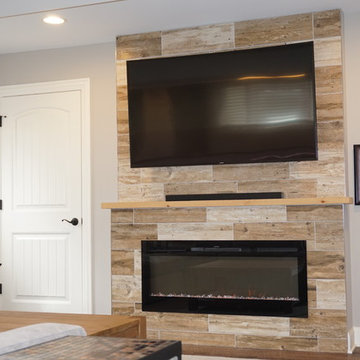
A wall mounted TV hangs over an electric fireplace. Wood look porcelain tile clads the front of the fireplace and a simple wood mantel adds contrast and texture.
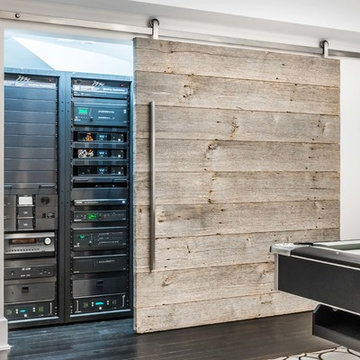
Detail of basement mechanical room with barn door open to show racks containing all audio/visual and lighting control systems for the house mounted in movable racks.
Sylvain Cote
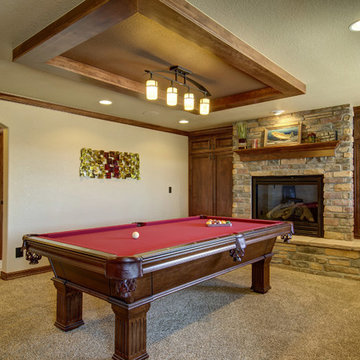
Basement game room with billiards table, built-in cabinets and stone fireplace. ©Finished Basement Company
Inspiration pour un sous-sol traditionnel semi-enterré et de taille moyenne avec un mur beige, moquette, aucune cheminée et un sol gris.
Inspiration pour un sous-sol traditionnel semi-enterré et de taille moyenne avec un mur beige, moquette, aucune cheminée et un sol gris.

Project by Wiles Design Group. Their Cedar Rapids-based design studio serves the entire Midwest, including Iowa City, Dubuque, Davenport, and Waterloo, as well as North Missouri and St. Louis.
For more about Wiles Design Group, see here: https://wilesdesigngroup.com/
To learn more about this project, see here: https://wilesdesigngroup.com/inviting-and-modern-basement
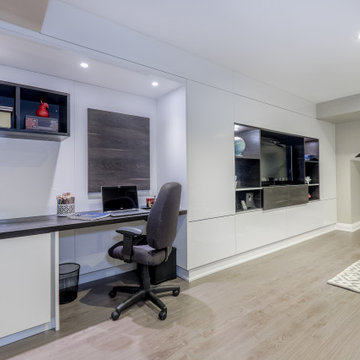
We built a multi-function wall-to-wall TV/entertainment and home office unit along a long wall in a basement. Our clients had 2 small children and already spent a lot of time in their basement, but needed a modern design solution to house their TV, video games, provide more storage, have a home office workspace, and conceal a protruding foundation wall.
We designed a TV niche and open shelving for video game consoles and games, open shelving for displaying decor, overhead and side storage, sliding shelving doors, desk and side storage, open shelving, electrical panel hidden access, power and USB ports, and wall panels to create a flush cabinetry appearance.
These custom cabinets were designed by O.NIX Kitchens & Living and manufactured in Italy by Biefbi Cucine in high gloss laminate and dark brown wood laminate.
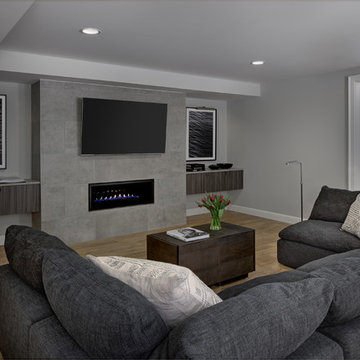
This stylish basement includes a contemporary bar and a living area with a cement-tile surrounded fireplace.
Cette photo montre un sous-sol tendance semi-enterré et de taille moyenne avec un mur gris.
Cette photo montre un sous-sol tendance semi-enterré et de taille moyenne avec un mur gris.
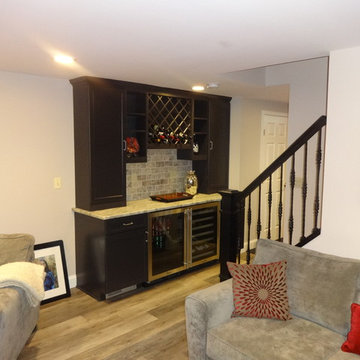
Aménagement d'un grand sous-sol classique semi-enterré avec un sol en vinyl, aucune cheminée et un mur beige.
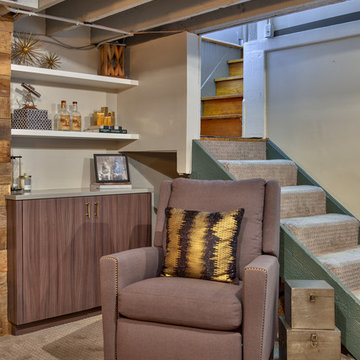
Amoura Productions
Idée de décoration pour un petit sous-sol chalet semi-enterré avec un mur gris et moquette.
Idée de décoration pour un petit sous-sol chalet semi-enterré avec un mur gris et moquette.
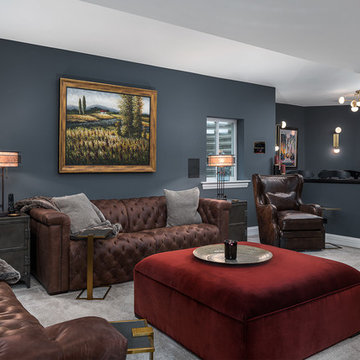
Exemple d'un grand sous-sol chic semi-enterré avec un mur bleu, moquette, aucune cheminée et un sol gris.
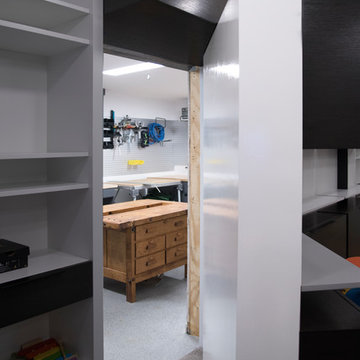
Designed by Lynn Casanova of Closet Works
An allotted area in the basement behind a secret, hidden door of the home needed to be transformed into a basement workshop that could make use of every square inch of the limited space.
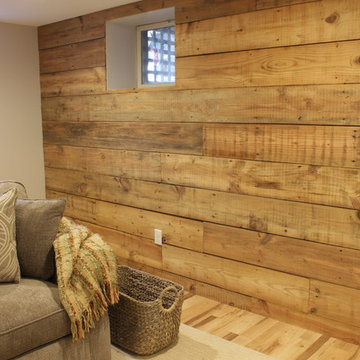
This setting just makes you want to cozy up with that blanket and a good movie.
Photo Credit: N. Leonard
Inspiration pour un sous-sol rustique semi-enterré et de taille moyenne avec un mur beige, sol en stratifié, aucune cheminée et un sol marron.
Inspiration pour un sous-sol rustique semi-enterré et de taille moyenne avec un mur beige, sol en stratifié, aucune cheminée et un sol marron.
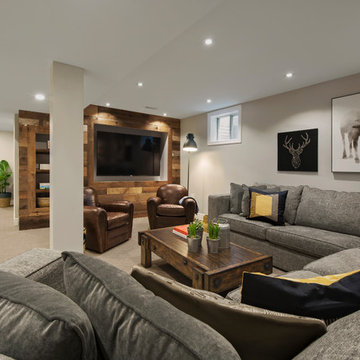
Rebecca Purdy Design | Toronto Interior Design | Basement | Photography Leeworkstudio, Katrina Lee | Mezkin Renovations
Inspiration pour un grand sous-sol chalet semi-enterré avec un mur gris, moquette et un sol beige.
Inspiration pour un grand sous-sol chalet semi-enterré avec un mur gris, moquette et un sol beige.
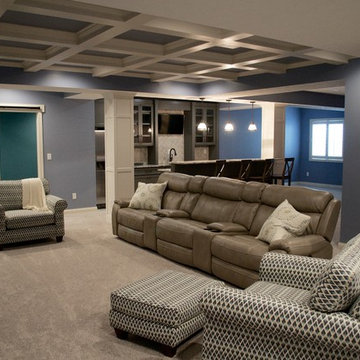
Basement w/coffered ceiling, custom columns, and custom gray painted wet bar
Cette photo montre un grand sous-sol chic semi-enterré avec un mur bleu, moquette et aucune cheminée.
Cette photo montre un grand sous-sol chic semi-enterré avec un mur bleu, moquette et aucune cheminée.
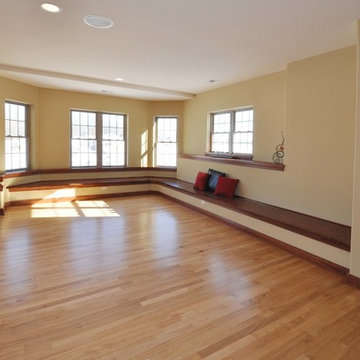
Detour Marketing, LLC
Cette image montre un très grand sous-sol traditionnel semi-enterré avec un mur beige et un sol en bois brun.
Cette image montre un très grand sous-sol traditionnel semi-enterré avec un mur beige et un sol en bois brun.
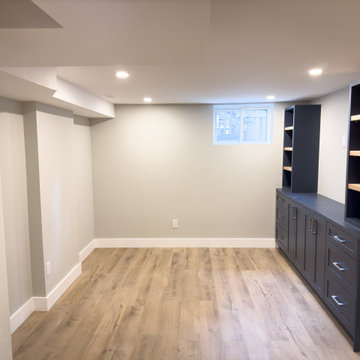
New lighting was installed and new windows were installed with one additional window being added to the bathroom to give the basement more lighting generally.
Idées déco de sous-sols semi-enterrés
8