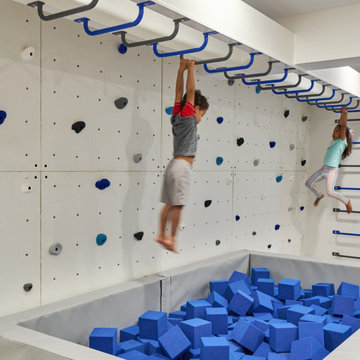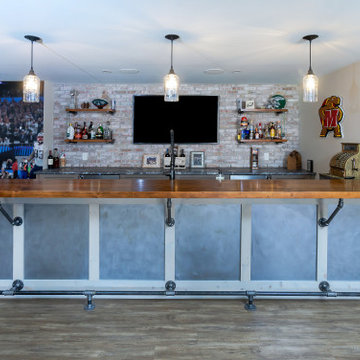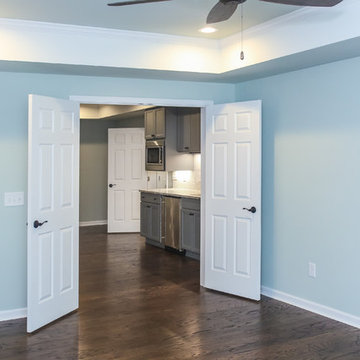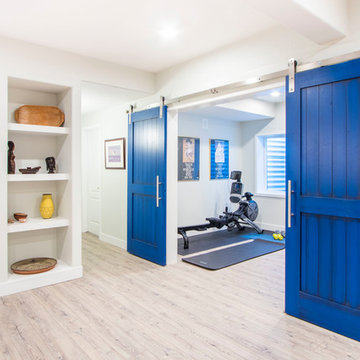Idées déco de sous-sols bleus, turquoises
Trier par :
Budget
Trier par:Populaires du jour
1 - 20 sur 1 600 photos
1 sur 3

Photographer: Bob Narod
Cette image montre un grand sous-sol traditionnel semi-enterré avec un sol marron, sol en stratifié et un mur multicolore.
Cette image montre un grand sous-sol traditionnel semi-enterré avec un sol marron, sol en stratifié et un mur multicolore.

Basement Media Room
Inspiration pour un sous-sol urbain enterré avec un mur blanc et un sol blanc.
Inspiration pour un sous-sol urbain enterré avec un mur blanc et un sol blanc.

Cette photo montre un sous-sol tendance avec salle de jeu, un sol en bois brun et un sol marron.

Kids' room - modern kids' room idea in New York - Houzz
Cette photo montre un sous-sol tendance.
Cette photo montre un sous-sol tendance.

Idée de décoration pour un sous-sol tradition donnant sur l'extérieur et de taille moyenne avec un mur gris et moquette.

This custom home built in Hershey, PA received the 2010 Custom Home of the Year Award from the Home Builders Association of Metropolitan Harrisburg. An upscale home perfect for a family features an open floor plan, three-story living, large outdoor living area with a pool and spa, and many custom details that make this home unique.

An open floorplan creatively incorporates space for a bar and seating, pool area, gas fireplace, and theatre room (set off by seating and cabinetry).
Inspiration pour un grand sous-sol design avec parquet clair, un mur blanc et un sol beige.
Inspiration pour un grand sous-sol design avec parquet clair, un mur blanc et un sol beige.

Cynthia Lynn
Cette photo montre un grand sous-sol chic semi-enterré avec un mur gris, parquet foncé, aucune cheminée et un sol marron.
Cette photo montre un grand sous-sol chic semi-enterré avec un mur gris, parquet foncé, aucune cheminée et un sol marron.

Paul Burk
Cette photo montre un grand sous-sol tendance semi-enterré avec parquet clair et un sol beige.
Cette photo montre un grand sous-sol tendance semi-enterré avec parquet clair et un sol beige.

Leon’s Horizon Series soundbars are custom built to exactly match the width and finish of any TV. Each speaker features up to 3-channels to provide a high-fidelity audio solution perfect for any system.
Design by Douglas VanderHorn Architects, Install by InnerSpace Electronics

Cette image montre un sous-sol traditionnel enterré avec un mur beige, un sol beige et un bar de salon.

Here's one of our most recent projects that was completed in 2011. This client had just finished a major remodel of their house in 2008 and were about to enjoy Christmas in their new home. At the time, Seattle was buried under several inches of snow (a rarity for us) and the entire region was paralyzed for a few days waiting for the thaw. Our client decided to take advantage of this opportunity and was in his driveway sledding when a neighbor rushed down the drive yelling that his house was on fire. Unfortunately, the house was already engulfed in flames. Equally unfortunate was the snowstorm and the delay it caused the fire department getting to the site. By the time they arrived, the house and contents were a total loss of more than $2.2 million.
Our role in the reconstruction of this home was two-fold. The first year of our involvement was spent working with a team of forensic contractors gutting the house, cleansing it of all particulate matter, and then helping our client negotiate his insurance settlement. Once we got over these hurdles, the design work and reconstruction started. Maintaining the existing shell, we reworked the interior room arrangement to create classic great room house with a contemporary twist. Both levels of the home were opened up to take advantage of the waterfront views and flood the interiors with natural light. On the lower level, rearrangement of the walls resulted in a tripling of the size of the family room while creating an additional sitting/game room. The upper level was arranged with living spaces bookended by the Master Bedroom at one end the kitchen at the other. The open Great Room and wrap around deck create a relaxed and sophisticated living and entertainment space that is accentuated by a high level of trim and tile detail on the interior and by custom metal railings and light fixtures on the exterior.

This basement’s bar area rivals any sports bar! The large football mural is actually laser-cut customized wallpaper. The bar itself was created out of reclaimed pine with a honed granite counter and support bars and footrails made from reclaimed black pipes. The front of the bar has wood trim offset by steel inlays. Behind the bar there is a sink and beverage center, complete with an icemaker and wine refrigerator. That distinctive backsplash is whitewashed “Chicago” brick and it is a great focal point that offsets the TV. The adjacent eating area has weathered shiplap walls and a silver, tin ceiling. The column separating the two spaces is wood with steel inlays, the same steel that was used beneath the front of the bar.
Welcome to this sports lover’s paradise in West Chester, PA! We started with the completely blank palette of an unfinished basement and created space for everyone in the family by adding a main television watching space, a play area, a bar area, a full bathroom and an exercise room. The floor is COREtek engineered hardwood, which is waterproof and durable, and great for basements and floors that might take a beating. Combining wood, steel, tin and brick, this modern farmhouse looking basement is chic and ready to host family and friends to watch sporting events!
Rudloff Custom Builders has won Best of Houzz for Customer Service in 2014, 2015 2016, 2017 and 2019. We also were voted Best of Design in 2016, 2017, 2018, 2019 which only 2% of professionals receive. Rudloff Custom Builders has been featured on Houzz in their Kitchen of the Week, What to Know About Using Reclaimed Wood in the Kitchen as well as included in their Bathroom WorkBook article. We are a full service, certified remodeling company that covers all of the Philadelphia suburban area. This business, like most others, developed from a friendship of young entrepreneurs who wanted to make a difference in their clients’ lives, one household at a time. This relationship between partners is much more than a friendship. Edward and Stephen Rudloff are brothers who have renovated and built custom homes together paying close attention to detail. They are carpenters by trade and understand concept and execution. Rudloff Custom Builders will provide services for you with the highest level of professionalism, quality, detail, punctuality and craftsmanship, every step of the way along our journey together.
Specializing in residential construction allows us to connect with our clients early in the design phase to ensure that every detail is captured as you imagined. One stop shopping is essentially what you will receive with Rudloff Custom Builders from design of your project to the construction of your dreams, executed by on-site project managers and skilled craftsmen. Our concept: envision our client’s ideas and make them a reality. Our mission: CREATING LIFETIME RELATIONSHIPS BUILT ON TRUST AND INTEGRITY.
Photo Credit: Linda McManus Images

Finished basement looking into kitchenette area
Idée de décoration pour un grand sous-sol design donnant sur l'extérieur avec un mur vert, parquet foncé et un sol marron.
Idée de décoration pour un grand sous-sol design donnant sur l'extérieur avec un mur vert, parquet foncé et un sol marron.

Idées déco pour un grand sous-sol classique enterré avec un mur beige, moquette, une cheminée standard et salle de jeu.

Idée de décoration pour un très grand sous-sol chalet semi-enterré avec un mur bleu, un sol en bois brun et aucune cheminée.

Cette image montre un sous-sol design donnant sur l'extérieur et de taille moyenne avec un mur blanc, moquette, une cheminée standard, un manteau de cheminée en pierre et un sol beige.
Idées déco de sous-sols bleus, turquoises
1


