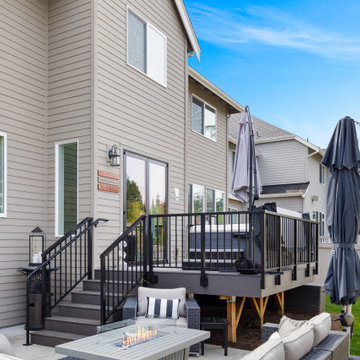Idées déco de terrasses arrière avec garde-corps
Trier par :
Budget
Trier par:Populaires du jour
281 - 300 sur 6 495 photos
1 sur 3
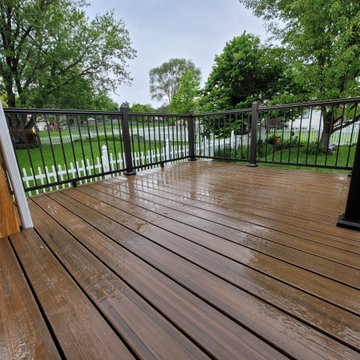
Trex composite in Toasted Sand with black aluminum hand rails
Inspiration pour une petite terrasse arrière et au rez-de-chaussée design avec un garde-corps en métal.
Inspiration pour une petite terrasse arrière et au rez-de-chaussée design avec un garde-corps en métal.
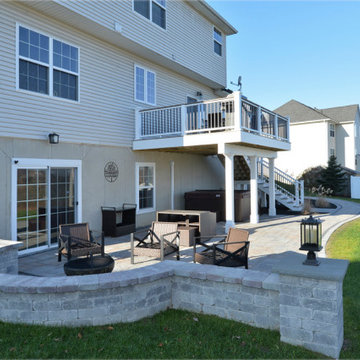
The goal for this custom two-story deck was to provide multiple spaces for hosting. The second story provides a great space for grilling and eating. The ground-level space has two separate seating areas - one covered and one surrounding a fire pit without covering.
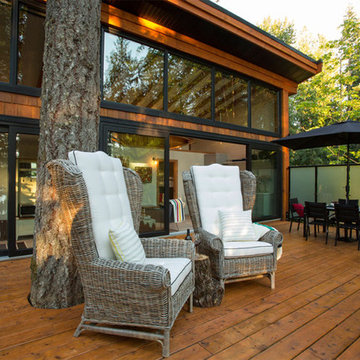
This custom cabin was a series of cabins all custom built over several years for a wonderful family. The attention to detail can be shown throughout.
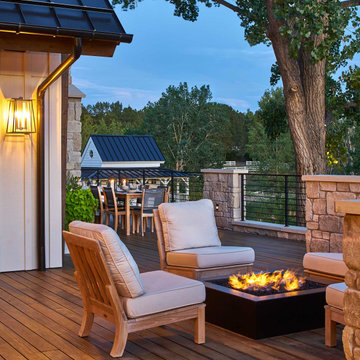
Aménagement d'une grande terrasse arrière et au premier étage campagne avec aucune couverture et un garde-corps en métal.
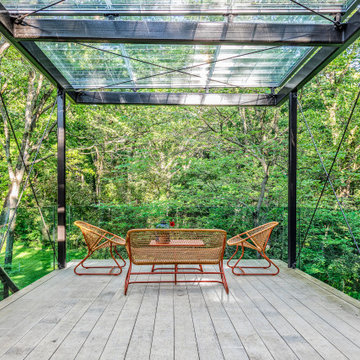
A sun-filtering specialty glass developed by the University of Michigan was used as the canopy to provide rain, heat and UV shelter. Builder: Meadowlark Design+Build. Architecture: PLY+. Photography: Sean Carter
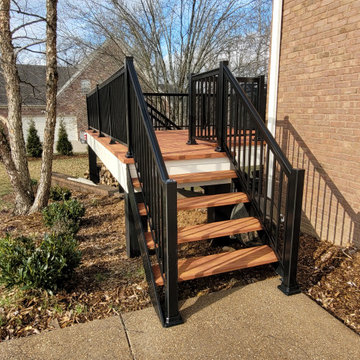
Aluminum stairs
Inspiration pour une grande terrasse arrière et au rez-de-chaussée traditionnelle avec un garde-corps en métal.
Inspiration pour une grande terrasse arrière et au rez-de-chaussée traditionnelle avec un garde-corps en métal.
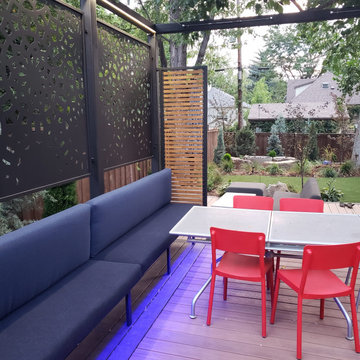
2 level Trex deck, outdoor living and dining, zen fire pit, water feature, powder coated patterned steel screens, boulder seating. wood and steel screens, lighting.
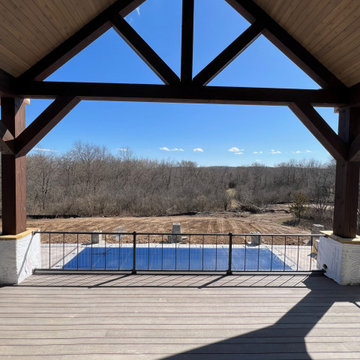
2nd Floor deck with Douglas Fir timbers. 150 ft. wide.
Idée de décoration pour une très grande terrasse arrière et au premier étage minimaliste avec des solutions pour vis-à-vis, une extension de toiture et un garde-corps en métal.
Idée de décoration pour une très grande terrasse arrière et au premier étage minimaliste avec des solutions pour vis-à-vis, une extension de toiture et un garde-corps en métal.
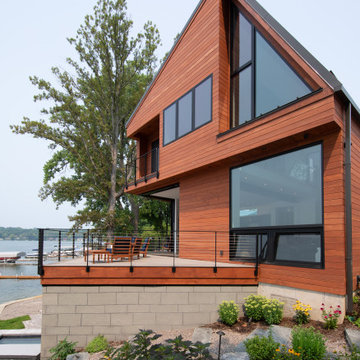
Cable Railings on the Deck of a modern home with contemporary angular lines.
Cable Railings - Keuka Studios - www.keuka-studios.com
Photography - Tim Wilkes
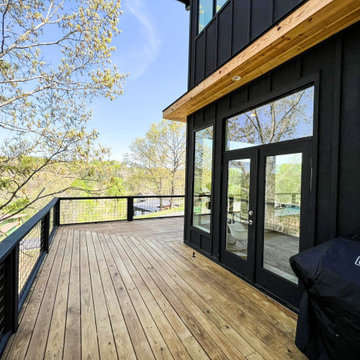
Situated in the elegant Olivette Agrihood of Asheville, NC, this breathtaking modern design has views of the French Broad River and Appalachian mountains beyond. With a minimum carbon footprint, this green home has everything you could want in a mountain dream home.
-
-
Feeling like you are in the trees was a theme to this mountain home, and on this deck you can almost touch the limbs of the nearby towering oaks. With incredible winter time views of the French Broad River and year round views of the Appalachian mountains, this modern home has an amazing vibe.
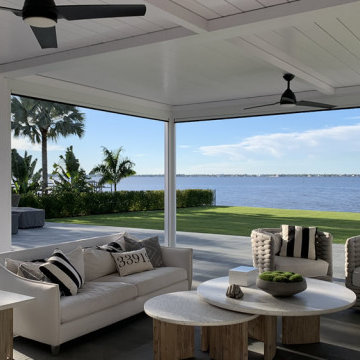
The owner of the charming family home wanted to cover the old pool deck converted into an outdoor patio to add a dried and shaded area outside the home. This newly covered deck should be resistant, functional, and large enough to accommodate friends or family gatherings without a pole blocking the splendid river view.
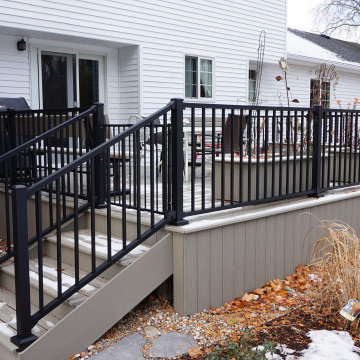
Deck and complete replacement of all windows and sliding door.
Idée de décoration pour une terrasse arrière et au rez-de-chaussée de taille moyenne avec jupe de finition, aucune couverture et un garde-corps en métal.
Idée de décoration pour une terrasse arrière et au rez-de-chaussée de taille moyenne avec jupe de finition, aucune couverture et un garde-corps en métal.
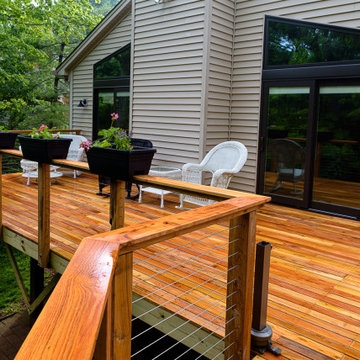
Feeney CableRail for wooden deck railing. Photo by our customer, Kenneth S., in Williamsburg, VA.
Cette image montre une terrasse arrière et au premier étage avec aucune couverture et un garde-corps en câble.
Cette image montre une terrasse arrière et au premier étage avec aucune couverture et un garde-corps en câble.
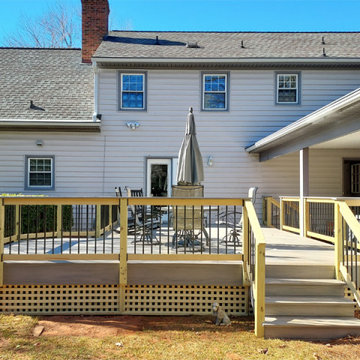
This Greensboro deck design features high-quality TimberTech AZEK composite decking, installed horizontally with a parting board for both a beautiful aesthetic and stronger structure. This deck also features a custom hybrid railing design, built with pressure-treated wood framing, aluminum pickets, and a matching TimberTech AZEK composite top rail. It also features pressure-treated wood lattice deck skirting.
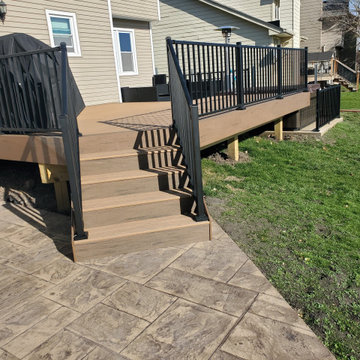
This deck design was very sweet with the Custom Stamped Concrete Patio (done by Concrete Scott) and then a new Hot tub with lighting. We designed the deck for a unique drop down area for the hot tub, then the main deck with an angle at the corner for the stairs to tie into the new patio below. The products we used was Timbertech’s Reserve Series with the main color of Antique Leather and then accented with Dark Roast. We then installed Westbury’s Full Aluminum Railing in the Tuscany Series – Black. To tie the hot tub slab into the complete project – we even installed the railing on the concrete pad of around the hot tub. Covid had some delays in the materials this Summer/Fall, but once we got the complete package – the whole project turned out great. We couldn’t have asked for a better client whom their family will enjoy their new backyard project for many years to come!
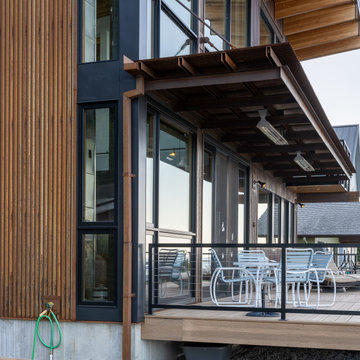
Covered deck detail
Cette image montre une terrasse arrière et au rez-de-chaussée minimaliste de taille moyenne avec un auvent et un garde-corps en câble.
Cette image montre une terrasse arrière et au rez-de-chaussée minimaliste de taille moyenne avec un auvent et un garde-corps en câble.
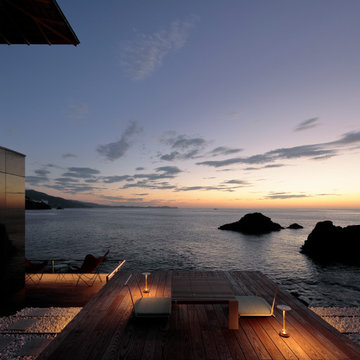
設計 黒川紀章、施工 中村外二による数寄屋造り建築のリノベーション。岸壁上で海風にさらされながら30年経つ。劣化/損傷部分の修復に伴い、浴室廻りと屋外空間を一新することになった。
巨匠たちの思考と技術を紐解きながら当時の数寄屋建築を踏襲しつつも現代性を取り戻す。
Idée de décoration pour une terrasse au rez-de-chaussée et arrière de taille moyenne avec aucune couverture et un garde-corps en métal.
Idée de décoration pour une terrasse au rez-de-chaussée et arrière de taille moyenne avec aucune couverture et un garde-corps en métal.
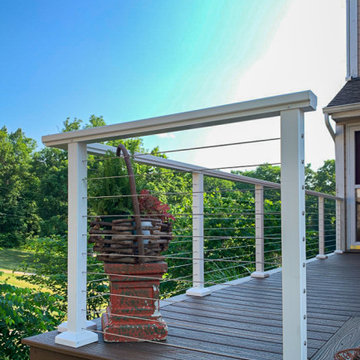
Trex "Spiced Rum" decking with ADI aluminum cable rail system installed at Lake Lotawana MO.
Idée de décoration pour une grande terrasse arrière et au premier étage tradition avec aucune couverture et un garde-corps en câble.
Idée de décoration pour une grande terrasse arrière et au premier étage tradition avec aucune couverture et un garde-corps en câble.
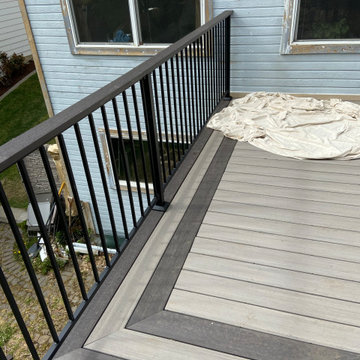
Fortress handrail with cocktail top and Azek premium composite decking.
Idée de décoration pour une terrasse arrière et au premier étage minimaliste de taille moyenne avec un garde-corps en métal.
Idée de décoration pour une terrasse arrière et au premier étage minimaliste de taille moyenne avec un garde-corps en métal.
Idées déco de terrasses arrière avec garde-corps
15
