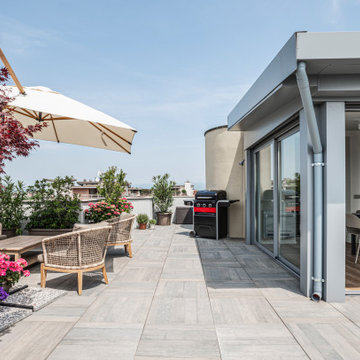Idées déco de terrasses avec garde-corps
Trier par :
Budget
Trier par:Populaires du jour
1 - 20 sur 9 915 photos
1 sur 2
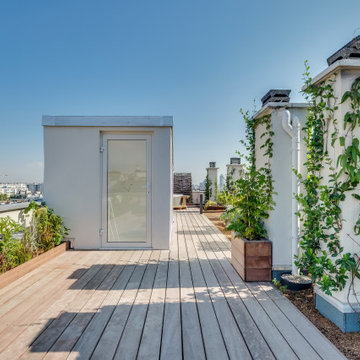
Inspiration pour un toit terrasse sur le toit design de taille moyenne avec un garde-corps en bois.
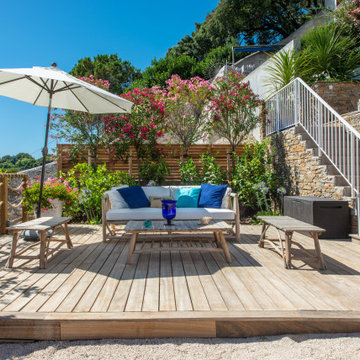
Exemple d'une terrasse au rez-de-chaussée bord de mer avec un garde-corps en matériaux mixtes.
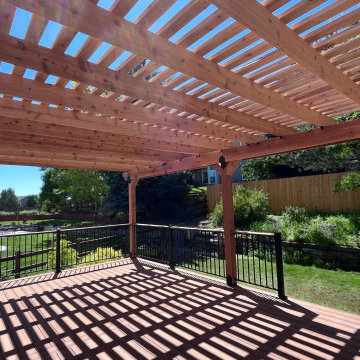
This image showcases a beautiful custom-built cedar pergola attached to a home in Colorado, expertly crafted by Freedom Contractors. The pergola’s natural wood structure casts an elegant pattern of shadows onto the brand new composite decking below, offering a perfect blend of aesthetics and durability. The decking’s rich color complements the warm tones of the cedar, creating an inviting outdoor space that promises low maintenance and high enjoyment. The pergola seamlessly integrates with the home’s architecture, while the surrounding lush garden and the sturdy black railing ensure safety and privacy. This outdoor addition by Freedom Contractors not only enhances the home's charm but also serves as a testament to their dedication to quality and craftsmanship.

Cette photo montre une terrasse au premier étage méditerranéenne avec une pergola et un garde-corps en métal.
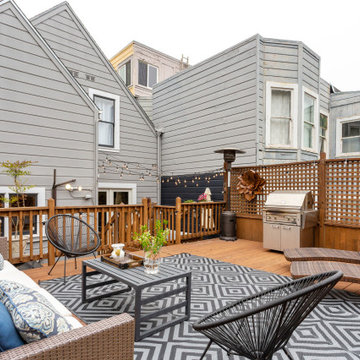
NBR brought this rundown home back to life from top to bottom! A true gem in San Francisco!
Réalisation d'une grande terrasse tradition avec aucune couverture et un garde-corps en bois.
Réalisation d'une grande terrasse tradition avec aucune couverture et un garde-corps en bois.
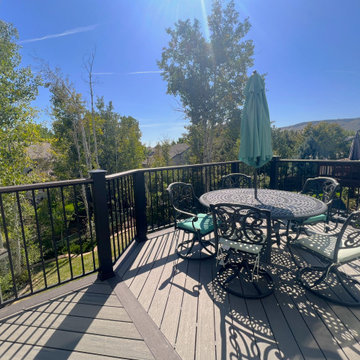
This Arvada, Colorado, outdoor living space has given this family of 5 a space to enjoy the sunny Colorado days as a family and with family and friends! This deck was a hazard waiting to happen & it was too small for both a sitting area and dining area. After meeting with the family and discussing their needs and budget we designed an expanded composite deck by Timbertech/Azek in the color maple and Dark Hickory for the stair treads and picture framing. Our design team also adjusted the footprint of the old staircase to be to code after researching the requirements for the lot. As you can see from the pictures their view never looked so great!
Looking for an Arvada or Greater Denver deck builder to create your dream outdoor living design? Put your trust in the design-builders at Archadeck of Greater Denver and the Foothills today.

‘Oh What A Ceiling!’ ingeniously transformed a tired mid-century brick veneer house into a suburban oasis for a multigenerational family. Our clients, Gabby and Peter, came to us with a desire to reimagine their ageing home such that it could better cater to their modern lifestyles, accommodate those of their adult children and grandchildren, and provide a more intimate and meaningful connection with their garden. The renovation would reinvigorate their home and allow them to re-engage with their passions for cooking and sewing, and explore their skills in the garden and workshop.

Rear Extension and decking design with out door seating and planting design. With a view in to the kitchen and dinning area.
Réalisation d'une grande terrasse arrière et au rez-de-chaussée design avec un garde-corps en bois et aucune couverture.
Réalisation d'une grande terrasse arrière et au rez-de-chaussée design avec un garde-corps en bois et aucune couverture.
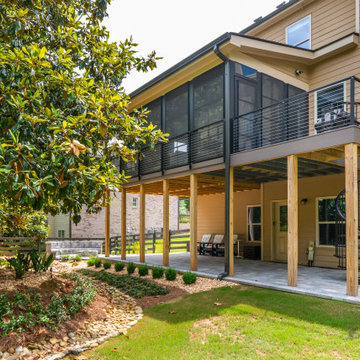
Convert the existing deck to a new indoor / outdoor space with retractable EZ Breeze windows for full enclosure, cable railing system for minimal view obstruction and space saving spiral staircase, fireplace for ambiance and cooler nights with LVP floor for worry and bug free entertainment
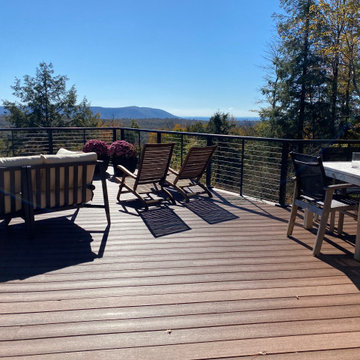
Elevated back deck and side deck with DesignRail® and CableRail. Frame in Matte Black, rectangular top rail. Installed by Jim Vest Design and Build.
Cette image montre une terrasse arrière et au premier étage chalet de taille moyenne avec un garde-corps en métal.
Cette image montre une terrasse arrière et au premier étage chalet de taille moyenne avec un garde-corps en métal.
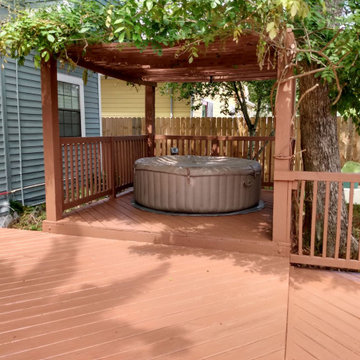
Restored deck by pressure washing, repair and stain.
Aménagement d'une grande terrasse arrière et au rez-de-chaussée classique avec une pergola et un garde-corps en bois.
Aménagement d'une grande terrasse arrière et au rez-de-chaussée classique avec une pergola et un garde-corps en bois.
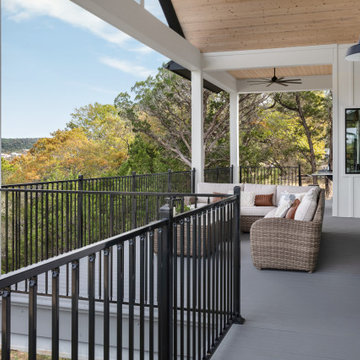
Idées déco pour une terrasse arrière et au premier étage moderne de taille moyenne avec une cuisine d'été, une extension de toiture et un garde-corps en métal.

Cette photo montre une terrasse tendance avec des solutions pour vis-à-vis et un garde-corps en métal.
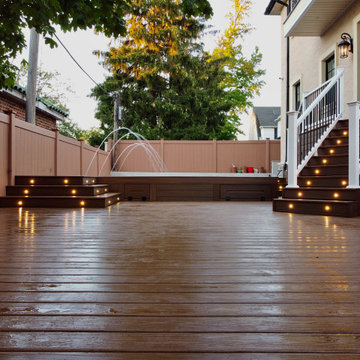
Inspiration pour une terrasse arrière et au rez-de-chaussée traditionnelle avec aucune couverture et un garde-corps en matériaux mixtes.
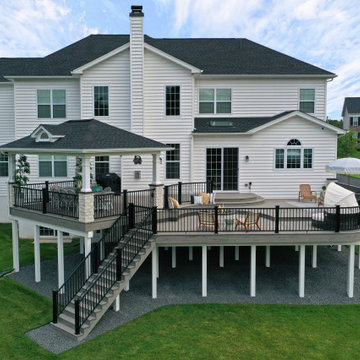
This beautiful multi leveled deck was created to have distinct and functional spaces. From the covered pavilion dining area to the walled-off privacy to the circular fire pit, this project displays a myriad of unique styles and characters.
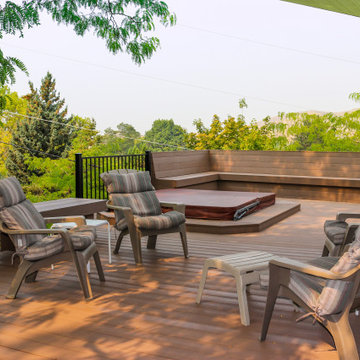
This recently completed Trex deck features custom bench seating, sunken in hot tub design and custom railing. These homeowners will be enjoying their new outdoor space for many years to come!
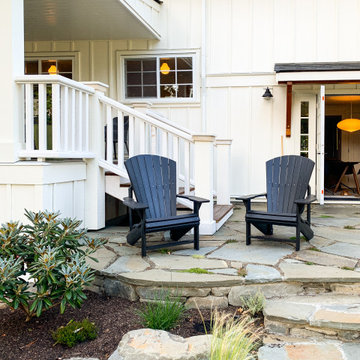
Flagstone patio with creeping thyme and black adirondack chairs.
Inspiration pour une grande terrasse arrière et au rez-de-chaussée rustique avec un foyer extérieur, aucune couverture et un garde-corps en bois.
Inspiration pour une grande terrasse arrière et au rez-de-chaussée rustique avec un foyer extérieur, aucune couverture et un garde-corps en bois.
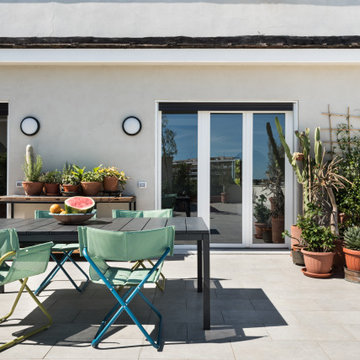
Terrazzo con vista su Roma.
Aménagement d'une terrasse sur le toit contemporaine avec un garde-corps en métal.
Aménagement d'une terrasse sur le toit contemporaine avec un garde-corps en métal.
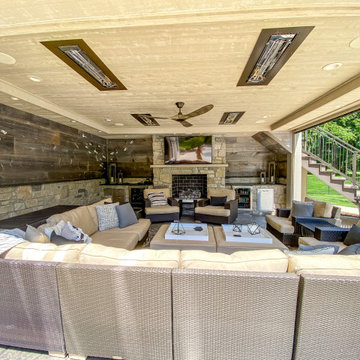
This outdoor area screams summer! Our customers existing pool is now complimented by a stamped patio area with a fire pit, an open deck area with composite decking, and an under deck area with a fireplace and beverage area. Having an outdoor living area like this one allows for plenty of space for entertaining and relaxing!
Idées déco de terrasses avec garde-corps
1
